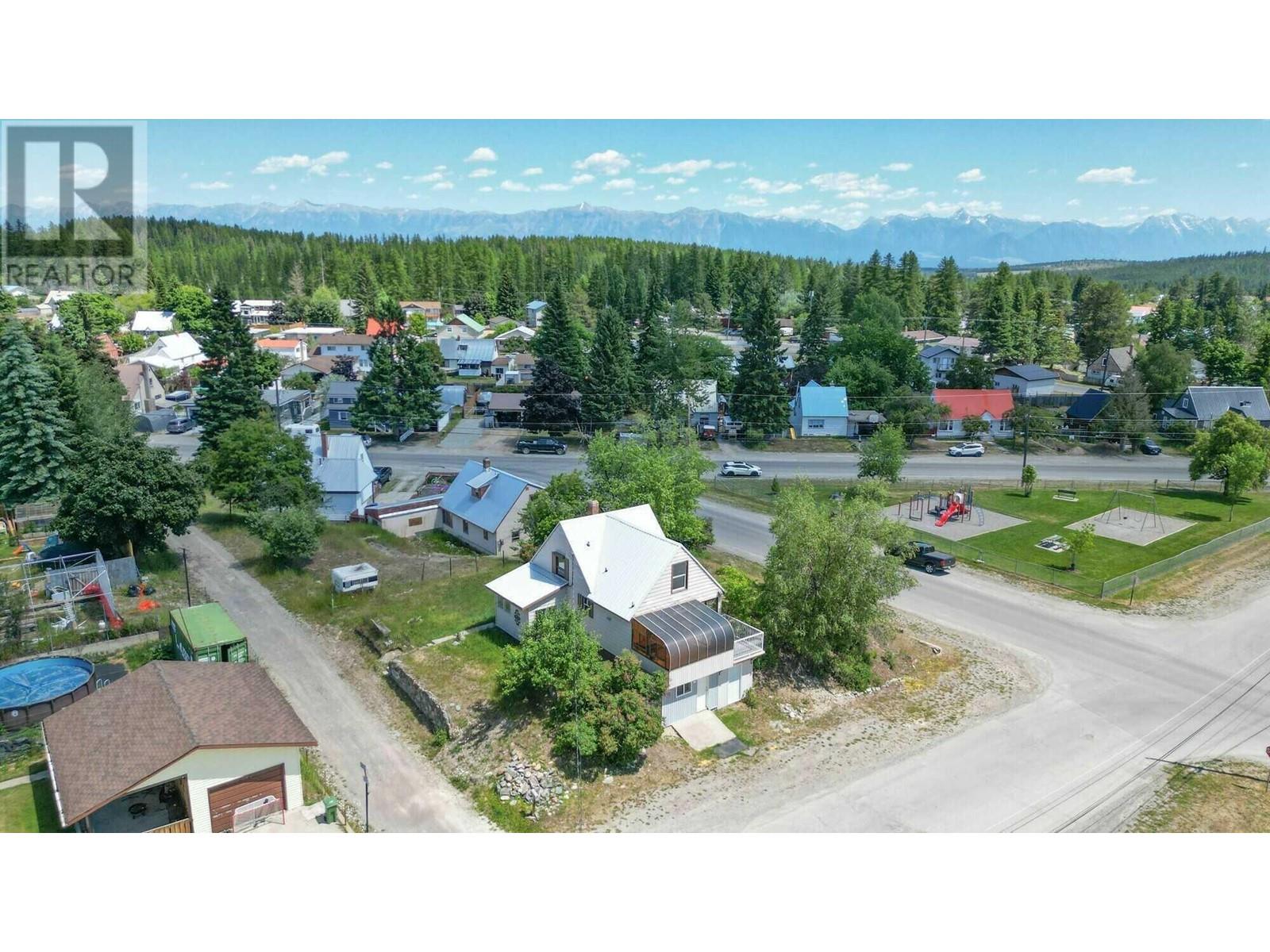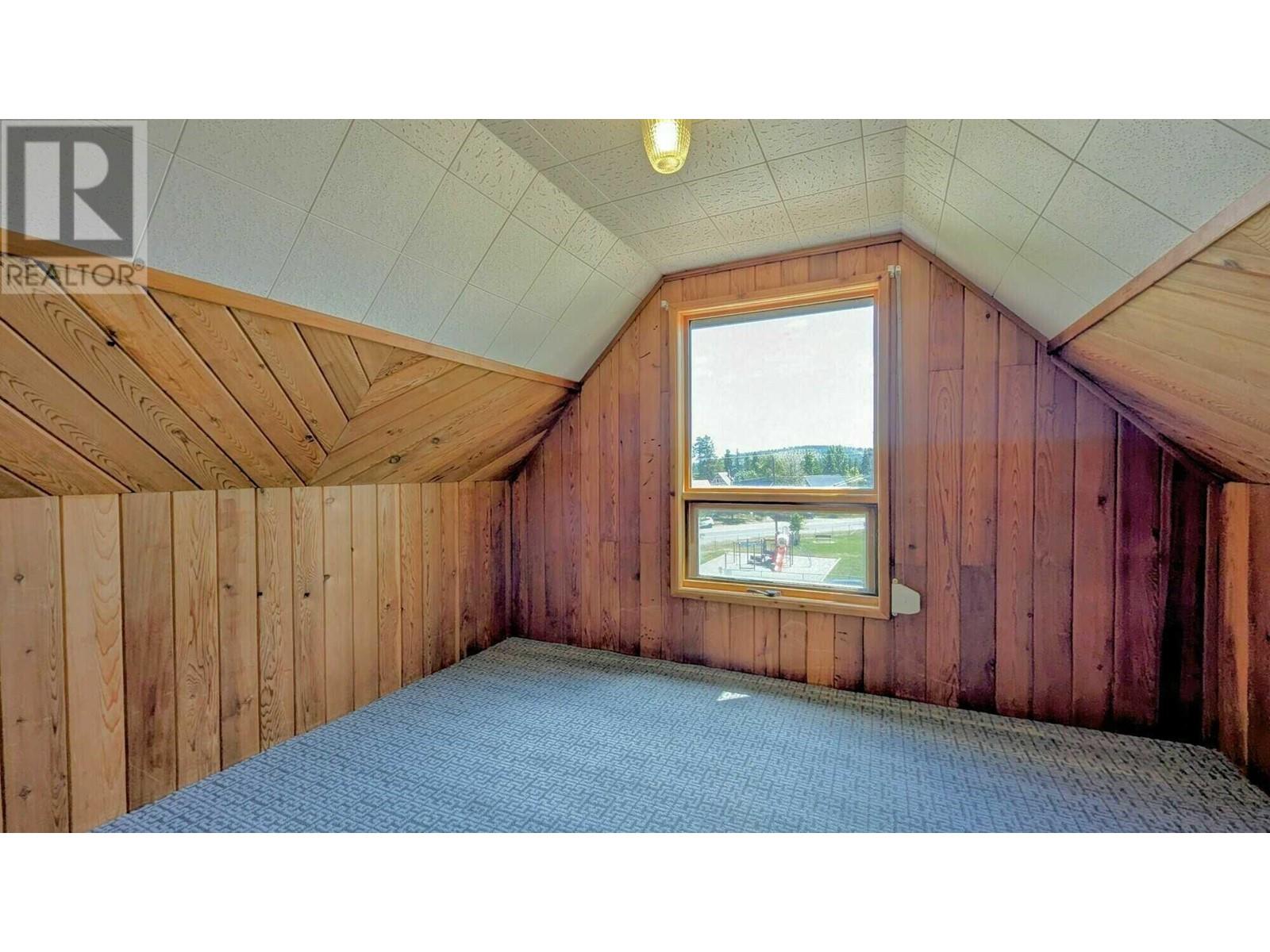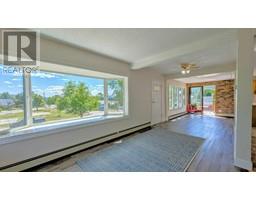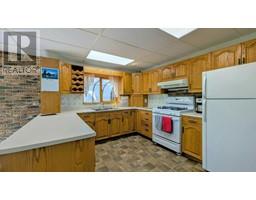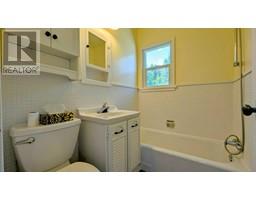400 Cranbrook Street Kimberley, British Columbia V1A 2P3
$479,000
Visit REALTOR? Website for additional information. This 3-bedroom, 1-bath family house seamlessly blends modern convenience with timeless comfort. Upgrades like a new 100-amp electrical system, energy-efficient LED lighting, & new ABS plumbing ensure a move-in-ready experience. Enjoy the radiant water heating system for cozy winters. The daylight walk-out basement, featuring 9-foot ceilings & plenty of natural light, awaits your personal touch or potential conversion to a suite. Marvel at stunning Rocky Mountain views from every window. The main floor boasts fresh paint, new flooring, & an open-plan layout ideal for gatherings. Step onto the deck from the dining room or relax in the solarium with electrical hookups for added versatility. Abundant parking, mature trees for shade, & a secure storage area complete this inviting property. Perfect blend of modern upgrades & natural beauty! (id:59116)
Property Details
| MLS® Number | 2478599 |
| Property Type | Single Family |
| Neigbourhood | Kimberley |
| AmenitiesNearBy | Golf Nearby, Airport, Park, Recreation, Schools, Shopping, Ski Area |
| Features | One Balcony |
| ViewType | Mountain View |
Building
| BathroomTotal | 1 |
| BedroomsTotal | 3 |
| Appliances | Refrigerator, Dishwasher, Dryer, Range - Gas, Washer |
| BasementType | Full |
| ConstructedDate | 1949 |
| ConstructionStyleAttachment | Detached |
| ExteriorFinish | Vinyl Siding |
| FlooringType | Carpeted, Laminate, Linoleum |
| HeatingType | Hot Water, Other |
| RoofMaterial | Steel |
| RoofStyle | Unknown |
| StoriesTotal | 2 |
| SizeInterior | 1851 Sqft |
| Type | House |
| UtilityWater | Municipal Water |
Land
| Acreage | No |
| LandAmenities | Golf Nearby, Airport, Park, Recreation, Schools, Shopping, Ski Area |
| Sewer | Municipal Sewage System |
| SizeIrregular | 0.17 |
| SizeTotal | 0.17 Ac|under 1 Acre |
| SizeTotalText | 0.17 Ac|under 1 Acre |
| ZoningType | Unknown |
Rooms
| Level | Type | Length | Width | Dimensions |
|---|---|---|---|---|
| Second Level | Primary Bedroom | 17'0'' x 7'8'' | ||
| Second Level | Sunroom | 9'8'' x 13'8'' | ||
| Second Level | Bedroom | 7'10'' x 8'10'' | ||
| Basement | Utility Room | 7'3'' x 11'0'' | ||
| Basement | Storage | 11'7'' x 12'6'' | ||
| Basement | Storage | 6'10'' x 7'7'' | ||
| Basement | Recreation Room | 19'2'' x 18'0'' | ||
| Main Level | Dining Room | 11'3'' x 9'1'' | ||
| Main Level | Kitchen | 11'3'' x 10'4'' | ||
| Main Level | Living Room | 19'3'' x 10'5'' | ||
| Main Level | Bedroom | 7'2'' x 8'9'' | ||
| Main Level | 4pc Bathroom | Measurements not available |
https://www.realtor.ca/real-estate/27206789/400-cranbrook-street-kimberley-kimberley
Interested?
Contact us for more information
Jonathan David
#250 - 997 Seymour Street,
Vancouver, British Columbia V6B 3M1


