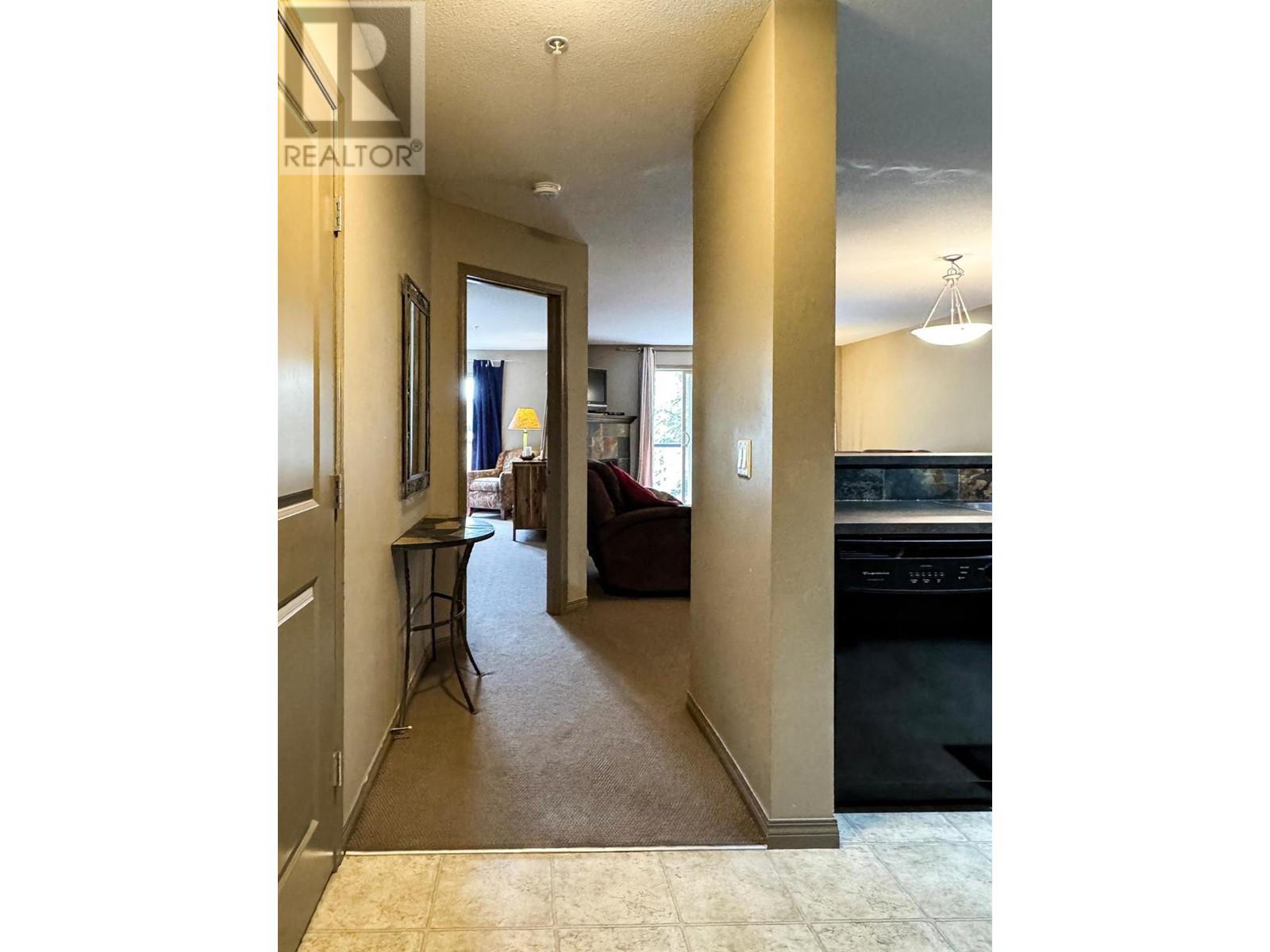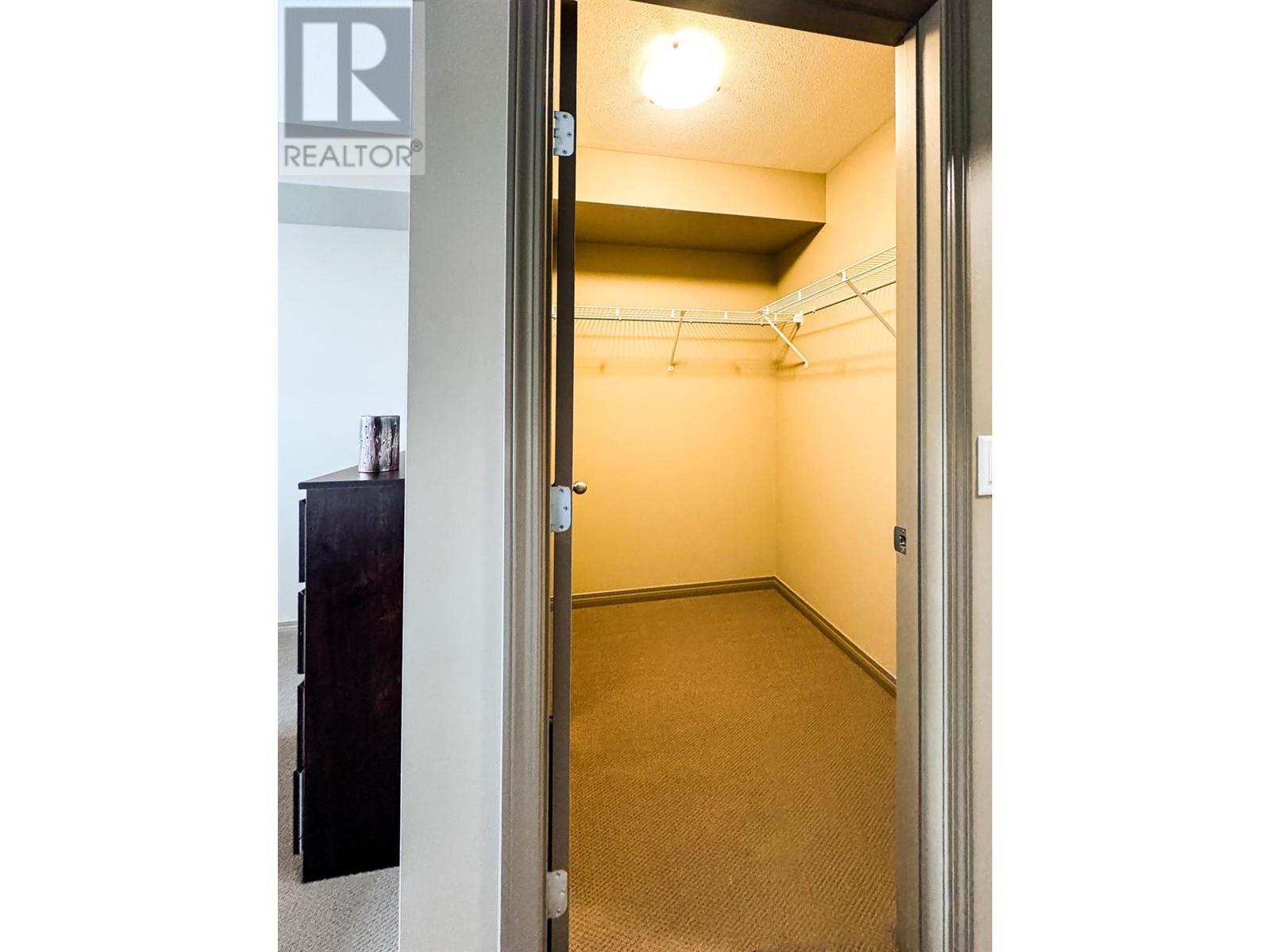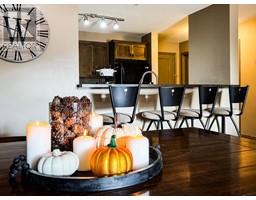4884 Stanley Street Unit# 1208 Radium Hot Springs, British Columbia V0A 1M0
$290,000Maintenance, Reserve Fund Contributions, Electricity, Heat, Insurance, Ground Maintenance, Property Management, Other, See Remarks, Sewer, Waste Removal, Water
$482.93 Monthly
Maintenance, Reserve Fund Contributions, Electricity, Heat, Insurance, Ground Maintenance, Property Management, Other, See Remarks, Sewer, Waste Removal, Water
$482.93 MonthlyWelcome to 1208 - 4884 Stanley Street, here on the second floor on the sunniest side of The Pinewood development (Phase 1 East). Discover a blend of comfort and convenience, waiting to make your mountain dreams a reality! This charming unit comes fully furnished and features in-suite laundry and an airy, open-plan concept. It has two sunny South-facing bedrooms, each with generous walk-in closets, and two full bathrooms, one ensuite to the primary bedroom. The flexible den space could become a third bedroom, an office space or a family room for watching your favorite movies - just provide the popcorn! The spacious, open concept living area boasts a cozy propane fireplace with slate surround, perfect for those snowy winter evenings after a day on the slopes. Sliding doors open out onto a south-facing balcony, just the spot to soak up the sun and relax after a day hiking the local trails, and enjoy a barbecue that comes complete with propane hook-up. Other Pinewood benefits include secure lobby entrance, underground parking and a storage locker for your toys. Located in the heart of Radium, you will be perfectly positioned to enjoy the best that the Village has to offer - hiking and biking trails, easy access to skiing and golf, and stores and restaurants to explore. The joys of mountain life are waiting for you - call your agent now! (id:59116)
Property Details
| MLS® Number | 2479905 |
| Property Type | Single Family |
| Neigbourhood | Radium Hot Springs |
| Community Name | The Pinewood |
| CommunityFeatures | Rentals Allowed With Restrictions |
| Features | One Balcony |
| StorageType | Storage, Locker |
Building
| BathroomTotal | 2 |
| BedroomsTotal | 2 |
| Appliances | Range, Refrigerator, Dishwasher, Dryer, Microwave, See Remarks, Washer |
| ConstructedDate | 2008 |
| CoolingType | Wall Unit |
| ExteriorFinish | Stucco, Composite Siding |
| FlooringType | Carpeted, Mixed Flooring, Vinyl |
| HeatingType | Baseboard Heaters |
| RoofMaterial | Asphalt Shingle |
| RoofStyle | Unknown |
| SizeInterior | 1208 Sqft |
| Type | Apartment |
| UtilityWater | Municipal Water |
Land
| Acreage | No |
| Sewer | Municipal Sewage System |
| SizeTotal | 0|under 1 Acre |
| SizeTotalText | 0|under 1 Acre |
| ZoningType | Residential |
Rooms
| Level | Type | Length | Width | Dimensions |
|---|---|---|---|---|
| Main Level | Bedroom | 17'0'' x 9'9'' | ||
| Main Level | Den | 9'6'' x 10'9'' | ||
| Main Level | Dining Room | 10'0'' x 13'3'' | ||
| Main Level | Kitchen | 10'7'' x 9'4'' | ||
| Main Level | 4pc Ensuite Bath | Measurements not available | ||
| Main Level | Foyer | 12'4'' x 4'0'' | ||
| Main Level | Living Room | 11'8'' x 13'3'' | ||
| Main Level | Primary Bedroom | 20'3'' x 10'9'' | ||
| Main Level | Laundry Room | 7'10'' x 6'10'' | ||
| Main Level | 4pc Bathroom | Measurements not available |
Interested?
Contact us for more information
Bev Atkinson
492 Hwy 93/95
Invermere, British Columbia V0A 1K2





















































































































