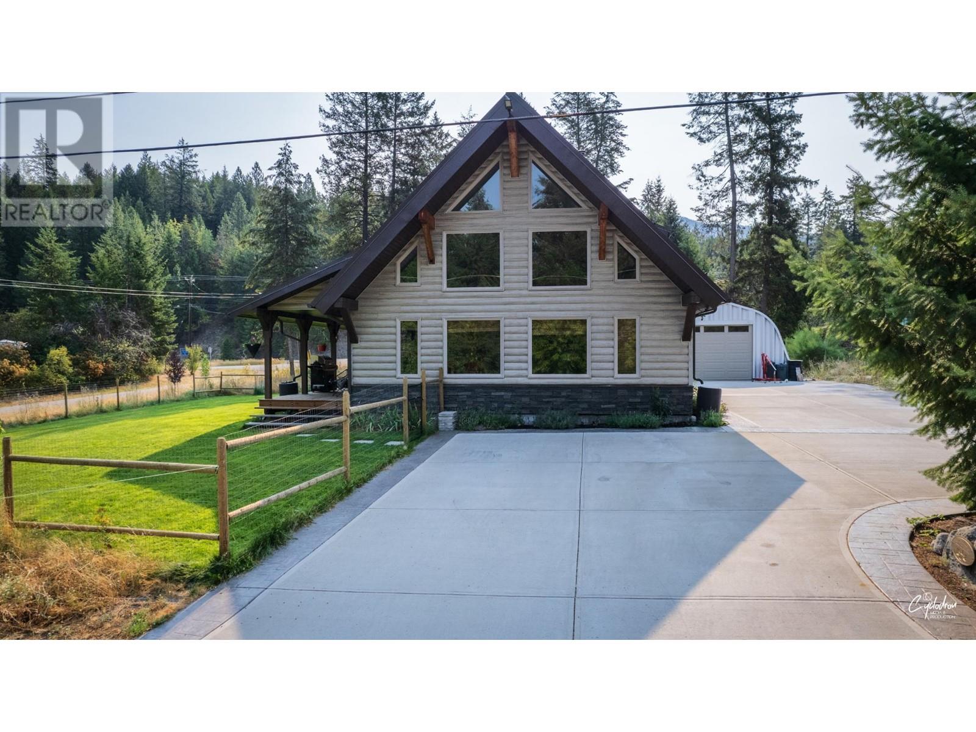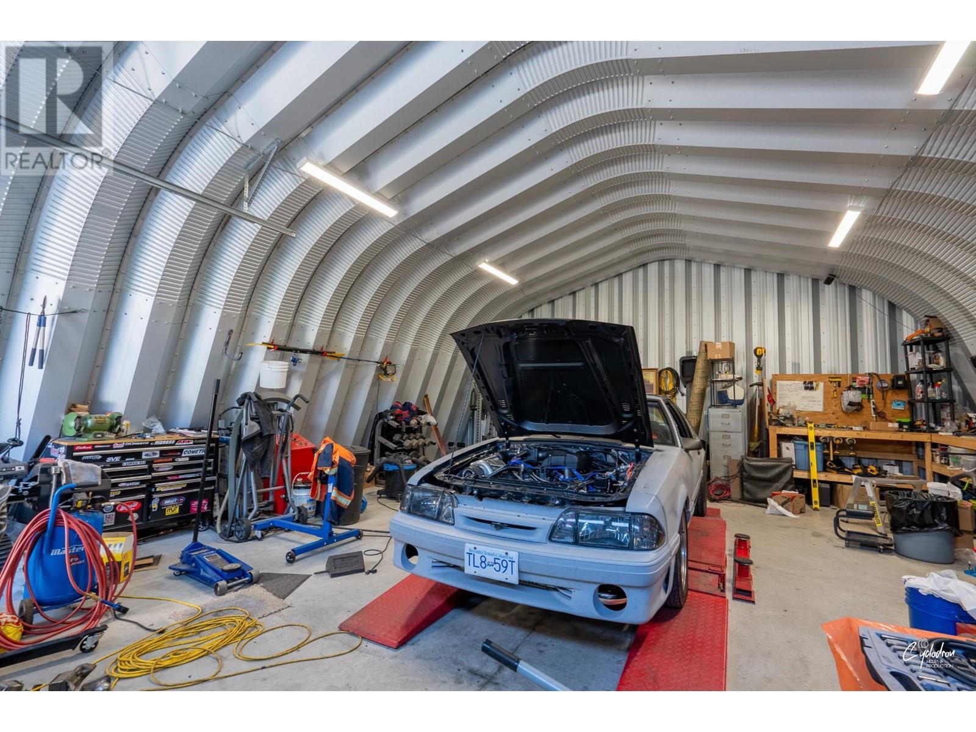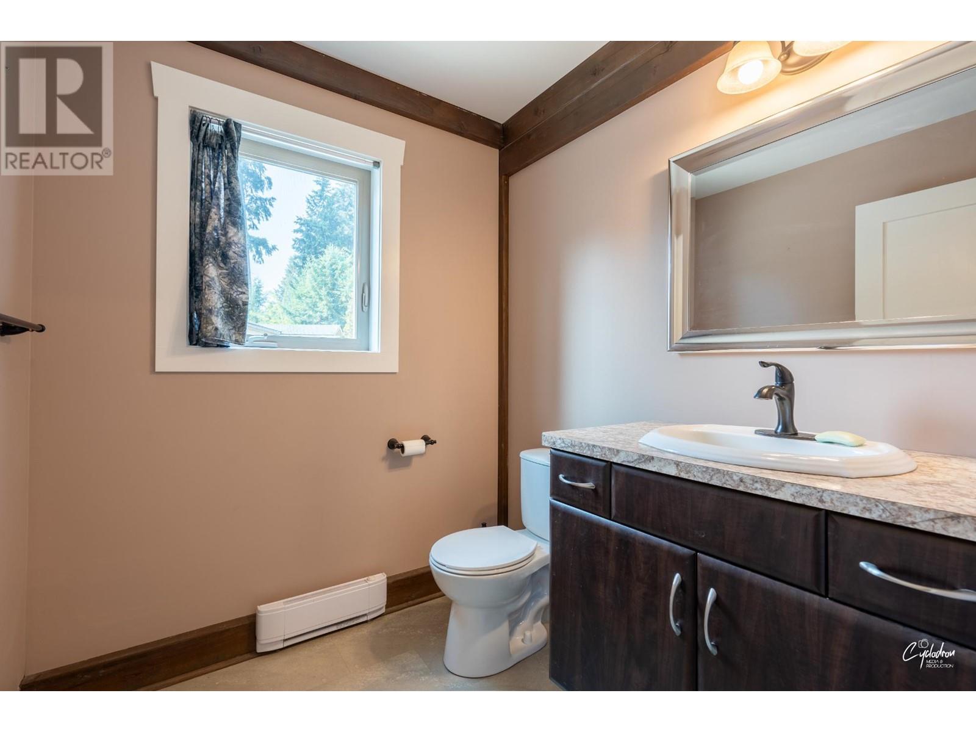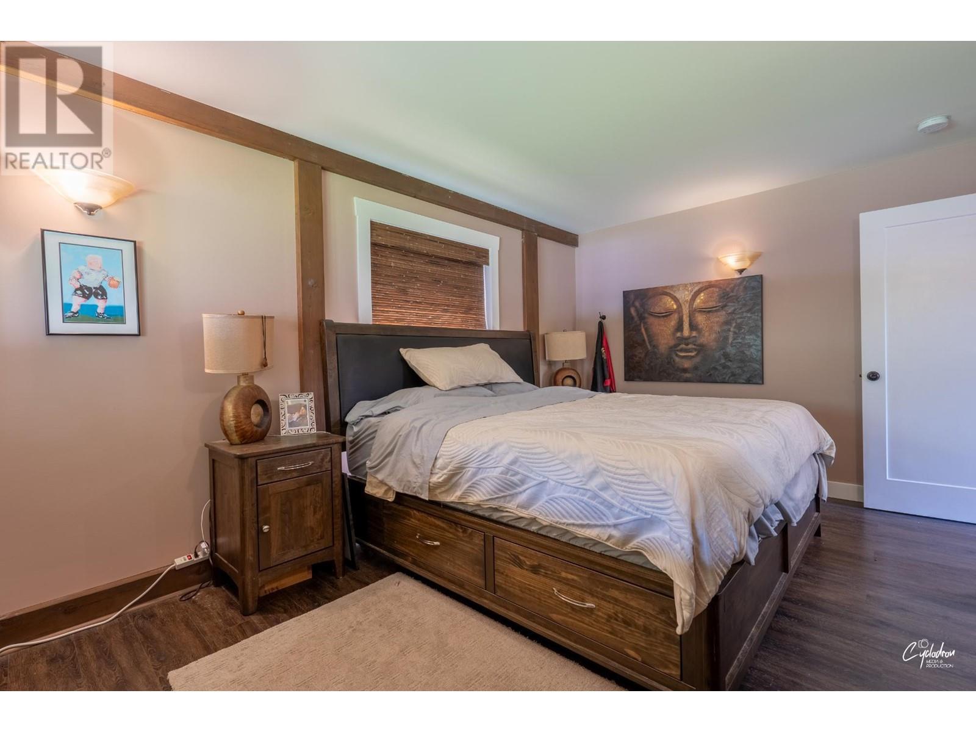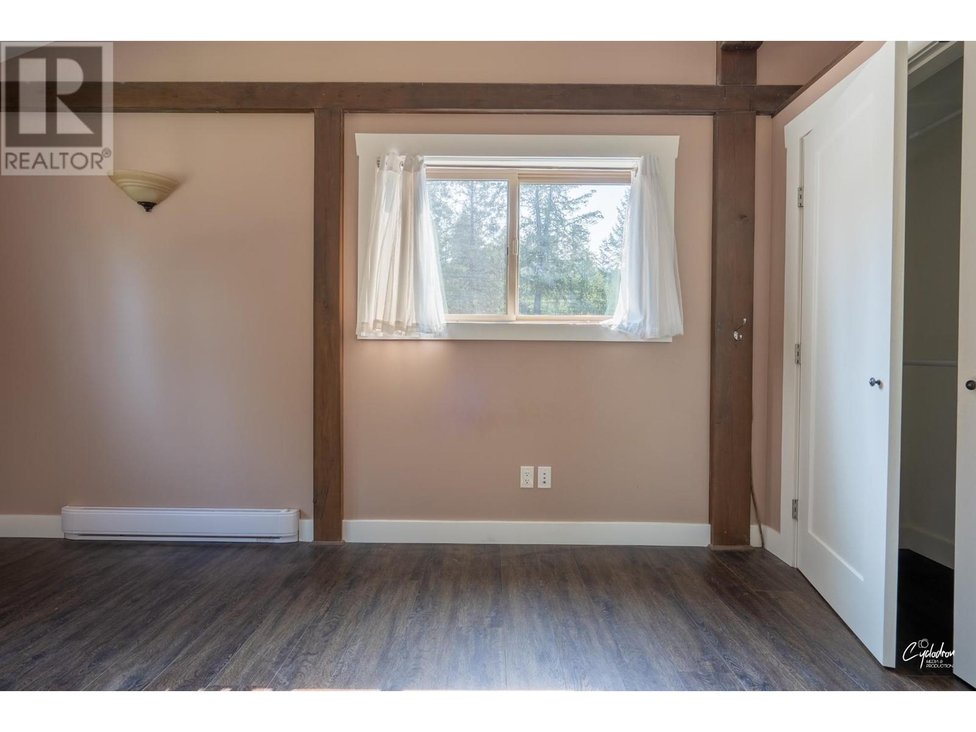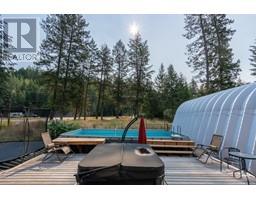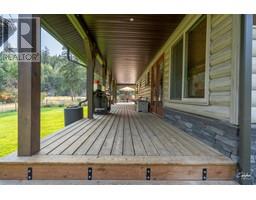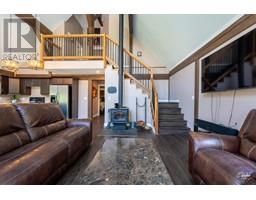2111 Dunn Road Christina Lake, British Columbia V0H 1E2
$729,000
Charming craftsman style home with vaulted ceilings offers easy living at the lake! Practically new, this low maintenance home has the master bedroom and laundry on the main floor, with 2 more bedrooms and a full second bathroom in the loft. Comfy plank cork flooring and an economical heat pump with HVR system and a wood burning stove help keep those utility bills down while keeping the edge off winter. A wrap-around covered deck provides quick access to the landscaped irrigated fenced yard where you will find a hot tub and a pool! The cat's meow is the 900 square foot shop (and a lift!) with a 9 foot garage door, which will hold most of your favorite big toys. There is a full RV hookup with septic and power and water and plus ample parking for all. Field Less septic system. Come and see what the Christina Lake lifestyle is all about. Call your agent to view today! (id:59116)
Property Details
| MLS® Number | 2478984 |
| Property Type | Single Family |
| Neigbourhood | Christina Lake |
| PoolType | Above Ground Pool |
Building
| BathroomTotal | 3 |
| BedroomsTotal | 3 |
| Appliances | Refrigerator, Dishwasher, Dryer, Range - Electric, Washer |
| BasementType | Crawl Space |
| ConstructedDate | 2017 |
| ConstructionStyleAttachment | Detached |
| CoolingType | Central Air Conditioning |
| ExteriorFinish | Vinyl Siding |
| FireplaceFuel | Wood |
| FireplacePresent | Yes |
| FireplaceType | Conventional |
| FlooringType | Vinyl |
| HalfBathTotal | 1 |
| HeatingFuel | Wood |
| HeatingType | Baseboard Heaters, Heat Pump, Stove |
| RoofMaterial | Steel |
| RoofStyle | Unknown |
| SizeInterior | 1654 Sqft |
| Type | House |
| UtilityWater | Community Water User's Utility |
Parking
| See Remarks | |
| RV |
Land
| Acreage | No |
| LandscapeFeatures | Underground Sprinkler |
| Sewer | Septic Tank |
| SizeIrregular | 0.29 |
| SizeTotal | 0.29 Ac|under 1 Acre |
| SizeTotalText | 0.29 Ac|under 1 Acre |
| ZoningType | Unknown |
Rooms
| Level | Type | Length | Width | Dimensions |
|---|---|---|---|---|
| Second Level | Bedroom | 14'0'' x 9'4'' | ||
| Second Level | Bedroom | 14'6'' x 9'10'' | ||
| Second Level | 4pc Bathroom | Measurements not available | ||
| Main Level | Laundry Room | 8'0'' x 6'0'' | ||
| Main Level | 4pc Ensuite Bath | Measurements not available | ||
| Main Level | 2pc Bathroom | Measurements not available | ||
| Main Level | Primary Bedroom | 16'0'' x 10'4'' | ||
| Main Level | Kitchen | 13'0'' x 9'0'' | ||
| Main Level | Dining Room | 13'0'' x 12'5'' | ||
| Main Level | Living Room | 17'4'' x 14'5'' |
https://www.realtor.ca/real-estate/27280967/2111-dunn-road-christina-lake-christina-lake
Interested?
Contact us for more information
Aaron Anthony
272 Central Avenue
Grand Forks, British Columbia V0H 1H0

