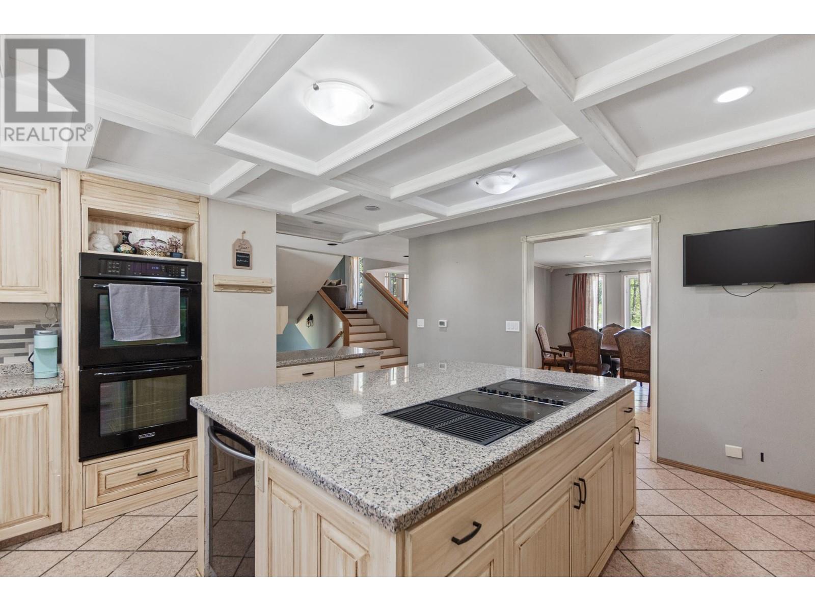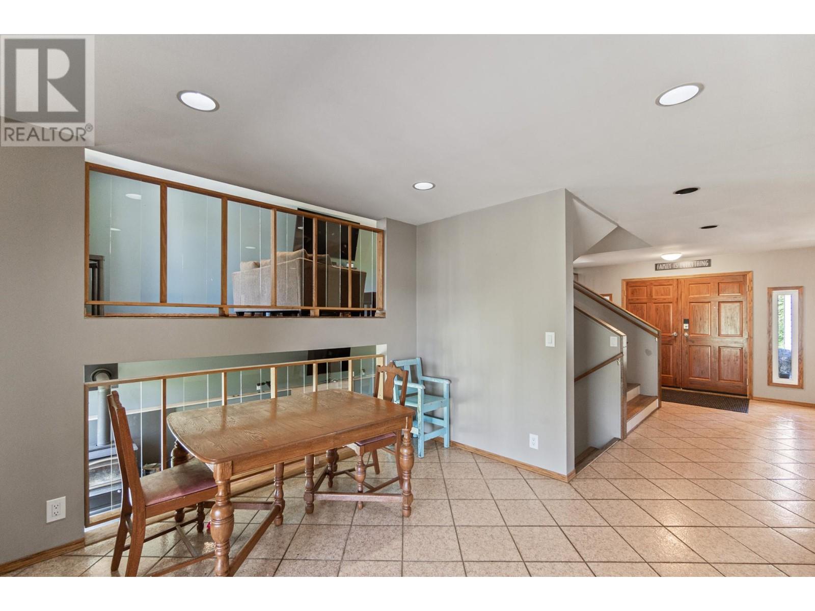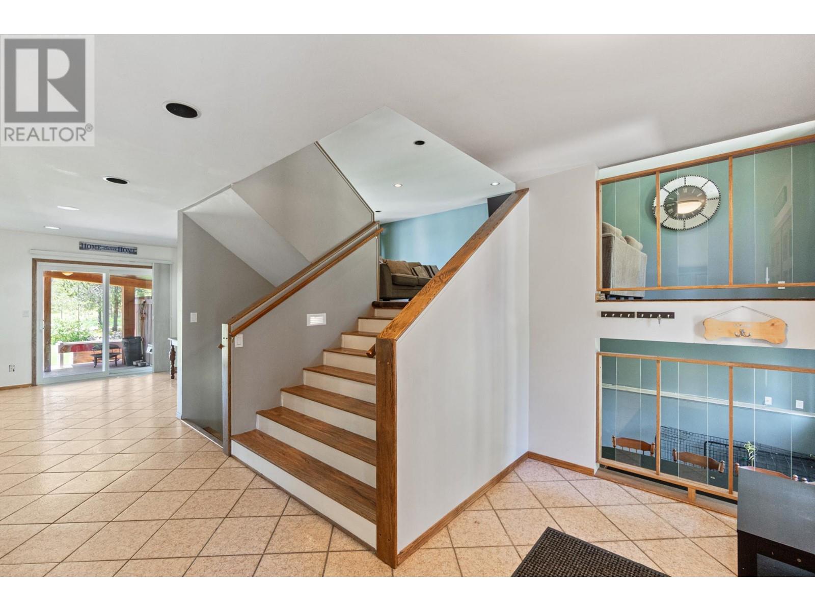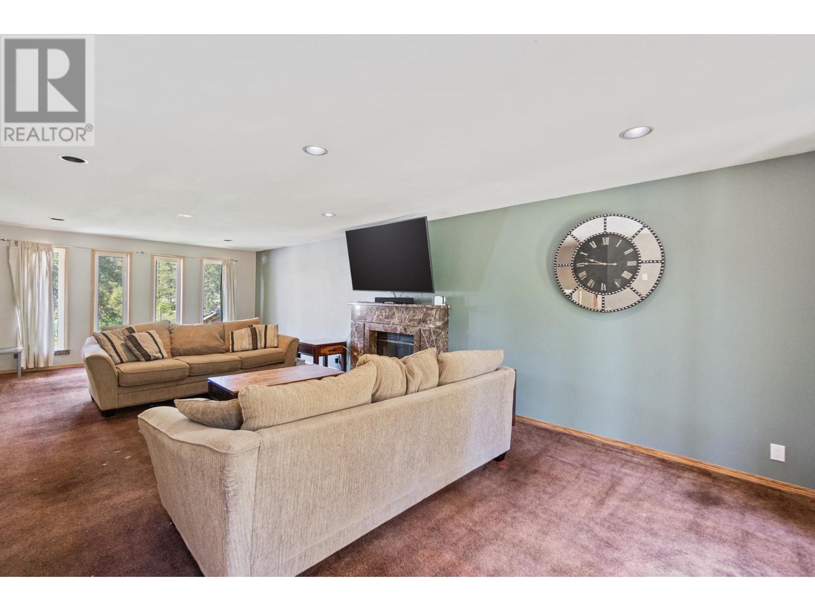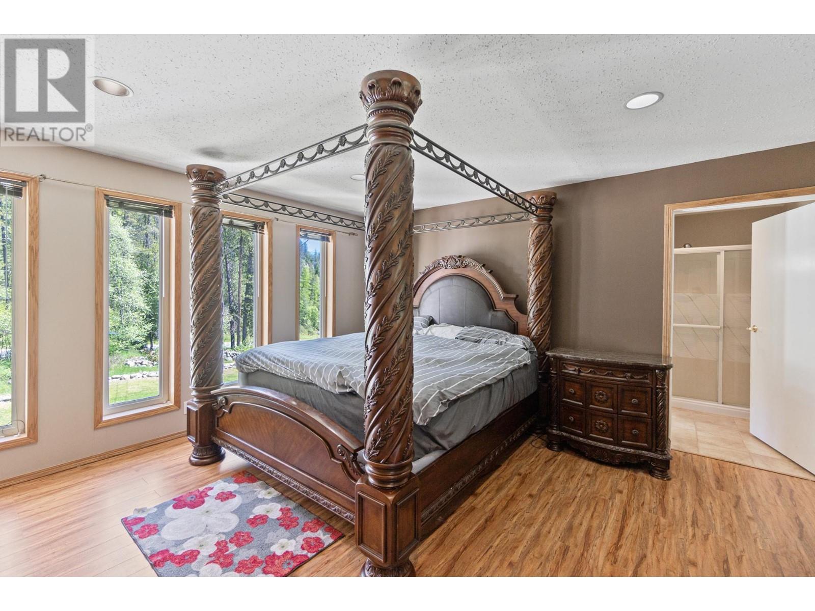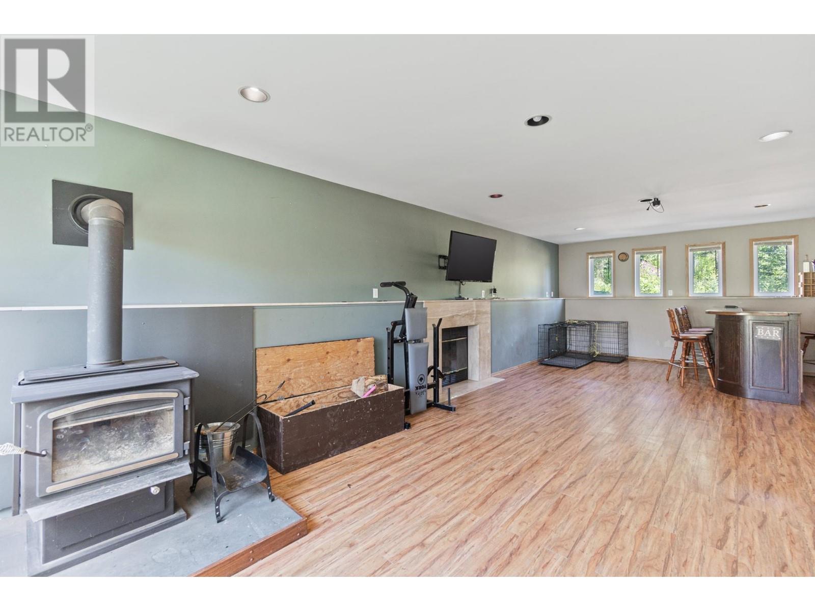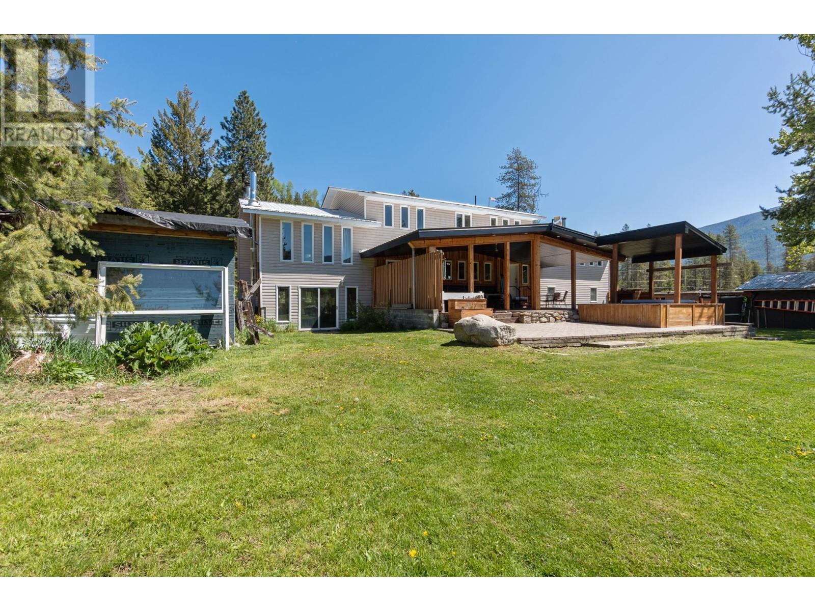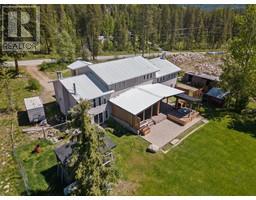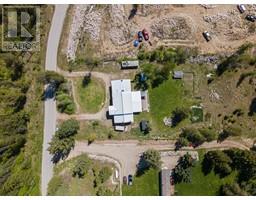5 Bedroom
3 Bathroom
5,257 ft2
Fireplace
Forced Air, Stove
Waterfront On Creek
Acreage
Level
$699,900
Discover your private sanctuary in Pass Creek, where over 2 acres of land host a luxurious over 5000-square-foot residence. This spacious home boasts 5 bedrooms and 3 bathrooms, as well as numerous living areas. Inside, a gourmet kitchen awaits with an inviting island, perfect for casual dining or entertaining. Adjacent, the dining area offers more than enough space for larger gatherings. The master bedroom comes with a very large walk-in closet and bright, full ensuite. Outside, a 750-square-foot covered deck and hot tub area offers a private space for outdoor enjoyment. With expansive land, the possibilities are endless - from creating a lush garden to a serene pool oasis. Located in sought-after Pass Creek, enjoy the tranquility of rural living just a short drive from local amenities. Don't miss out on this opportunity to own your dream home. Schedule your tour today and experience the luxury of Pass Creek living. (id:59116)
Property Details
|
MLS® Number
|
2476910 |
|
Property Type
|
Single Family |
|
Neigbourhood
|
Pass Creek Valley |
|
Features
|
Level Lot, Private Setting |
|
Parking Space Total
|
2 |
|
View Type
|
Mountain View, View (panoramic) |
|
Water Front Type
|
Waterfront On Creek |
Building
|
Bathroom Total
|
3 |
|
Bedrooms Total
|
5 |
|
Basement Type
|
Full |
|
Constructed Date
|
1991 |
|
Construction Style Attachment
|
Detached |
|
Exterior Finish
|
Vinyl Siding |
|
Fireplace Fuel
|
Wood |
|
Fireplace Present
|
Yes |
|
Fireplace Type
|
Conventional |
|
Flooring Type
|
Carpeted, Laminate, Tile |
|
Heating Fuel
|
Wood |
|
Heating Type
|
Forced Air, Stove |
|
Roof Material
|
Steel |
|
Roof Style
|
Unknown |
|
Size Interior
|
5,257 Ft2 |
|
Type
|
House |
|
Utility Water
|
Well |
Parking
Land
|
Acreage
|
Yes |
|
Fence Type
|
Other |
|
Landscape Features
|
Level |
|
Sewer
|
Septic Tank |
|
Size Irregular
|
2.21 |
|
Size Total
|
2.21 Ac|1 - 5 Acres |
|
Size Total Text
|
2.21 Ac|1 - 5 Acres |
|
Surface Water
|
Creeks |
|
Zoning Type
|
Unknown |
Rooms
| Level |
Type |
Length |
Width |
Dimensions |
|
Second Level |
Primary Bedroom |
|
|
15'0'' x 15'0'' |
|
Second Level |
Bedroom |
|
|
13'0'' x 11'0'' |
|
Second Level |
Bedroom |
|
|
13'0'' x 11'0'' |
|
Second Level |
4pc Ensuite Bath |
|
|
Measurements not available |
|
Second Level |
4pc Bathroom |
|
|
Measurements not available |
|
Basement |
Living Room |
|
|
14'4'' x 30'2'' |
|
Main Level |
Mud Room |
|
|
11'0'' x 6'6'' |
|
Main Level |
Laundry Room |
|
|
7'6'' x 7'6'' |
|
Main Level |
Living Room |
|
|
30'2'' x 15'6'' |
|
Main Level |
Living Room |
|
|
19'3'' x 15'5'' |
|
Main Level |
Bedroom |
|
|
11'4'' x 11'3'' |
|
Main Level |
Bedroom |
|
|
11'8'' x 11'4'' |
|
Main Level |
Dining Room |
|
|
15'0'' x 15'0'' |
|
Main Level |
Foyer |
|
|
11'5'' x 5'8'' |
|
Main Level |
Kitchen |
|
|
15'6'' x 12'0'' |
|
Main Level |
4pc Bathroom |
|
|
Measurements not available |
|
Main Level |
Foyer |
|
|
11'6'' x 11'2'' |
https://www.realtor.ca/real-estate/26893261/2642-norns-creek-road-castlegar-pass-creek-valley










