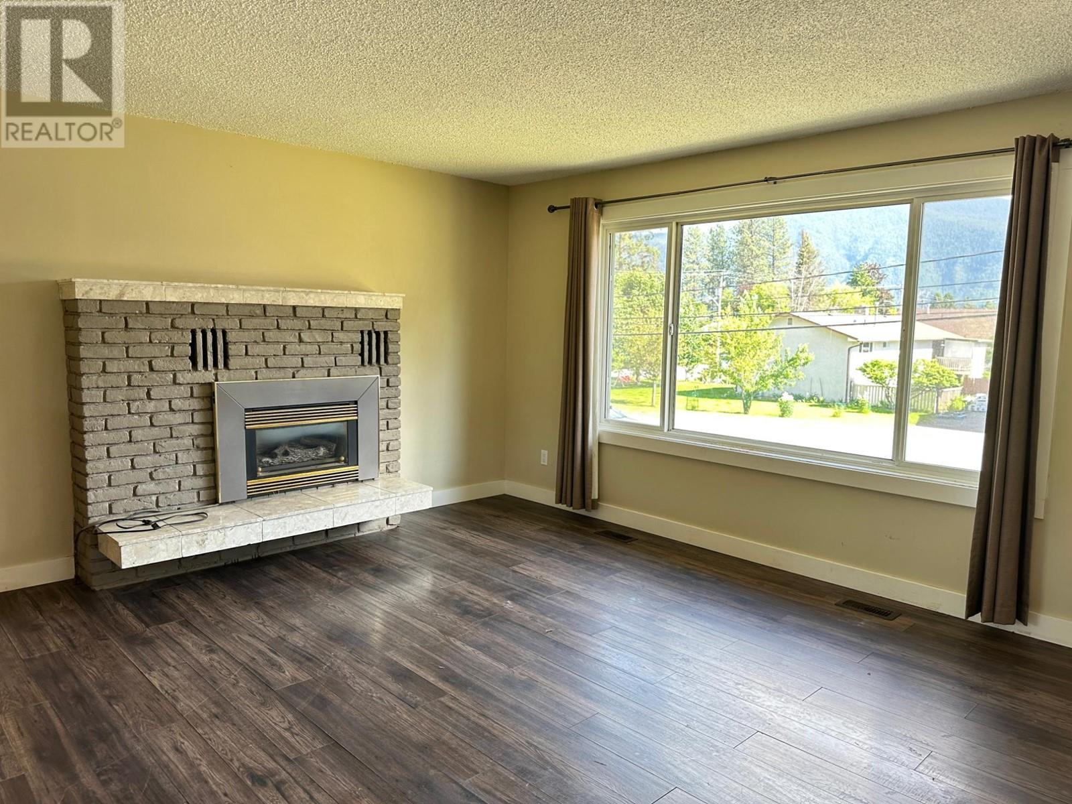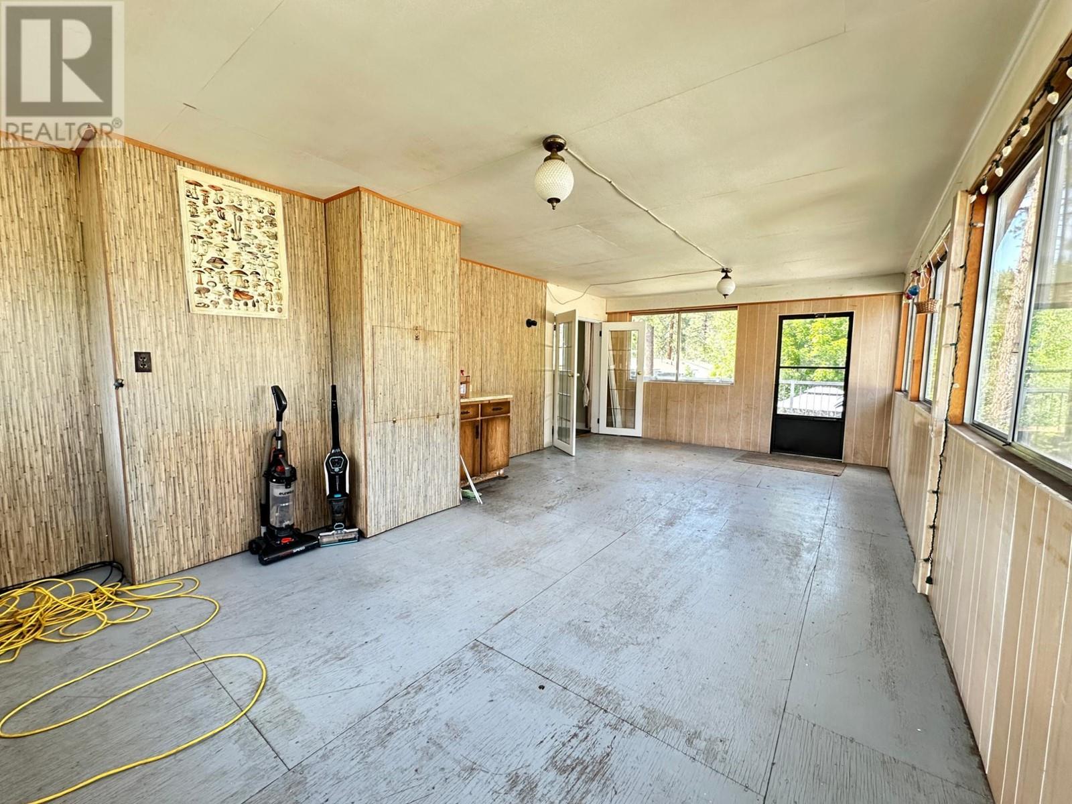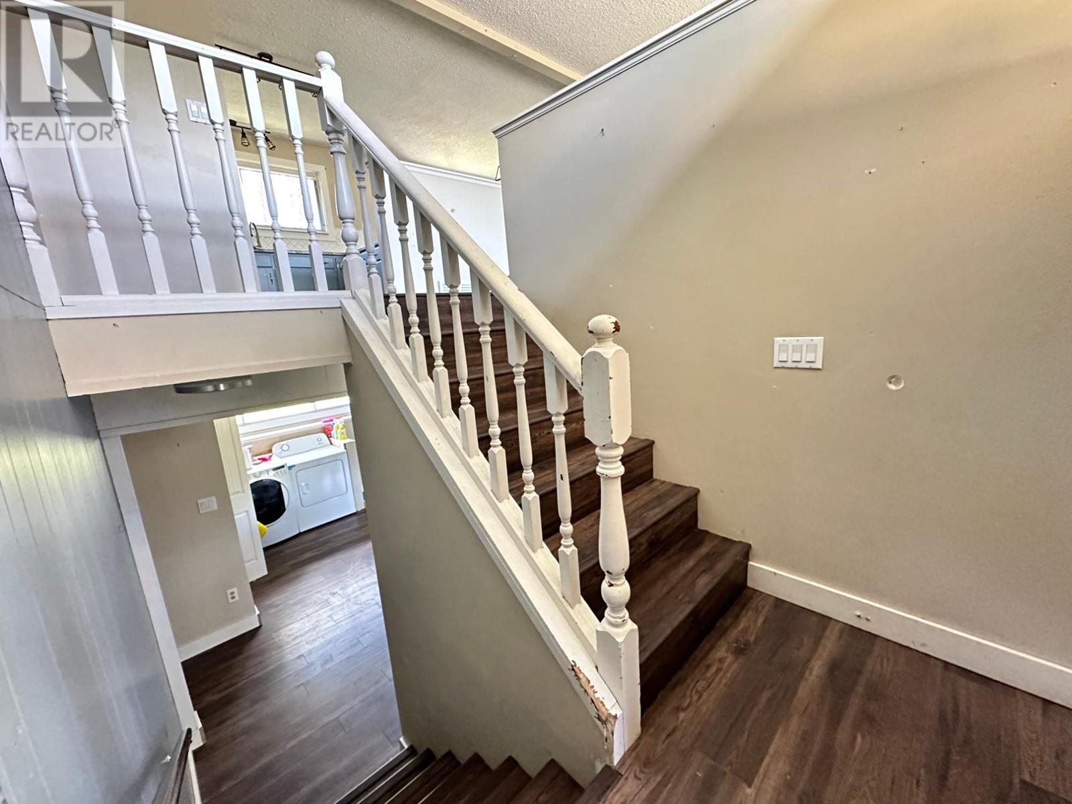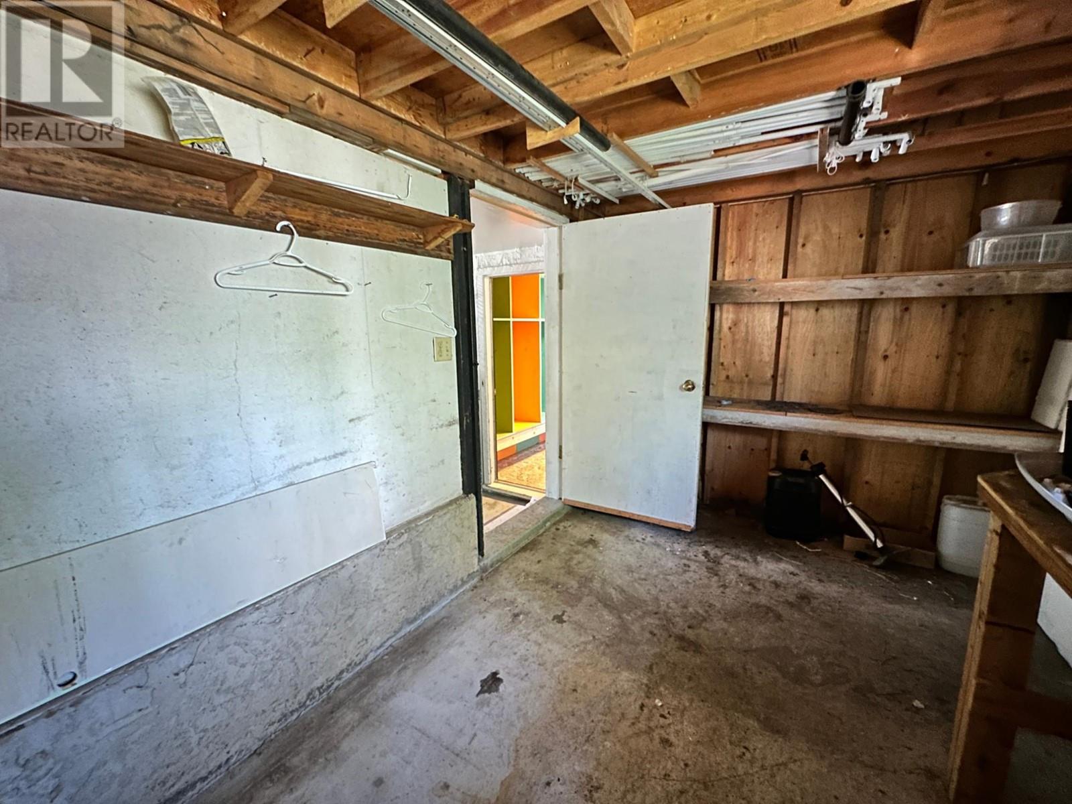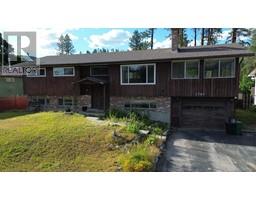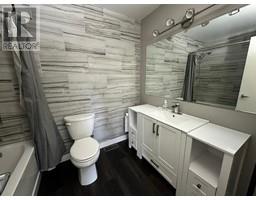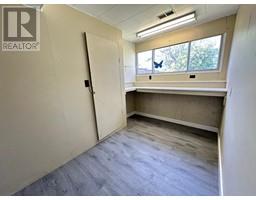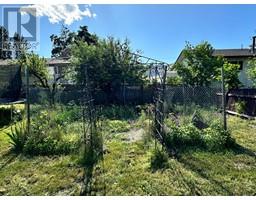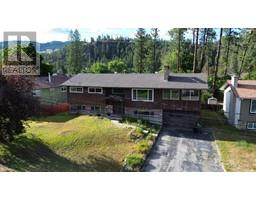1791 78th Avenue Grand Forks, British Columbia V0H 1H2
5 Bedroom
3 Bathroom
2147 sqft
Fireplace
Central Air Conditioning
Forced Air
$420,000
Discover your ideal family home in Valmar! This 5-bed, 2.5-bath gem features modern fixtures and updates, including renovated bathrooms and gas fireplaces on each floor. With plenty of space and a bonus sunroom, there's room to grow. While this home may need a fresh coat of paint and a touch of TLC, it presents an incredible opportunity to customize and make it your own at an unbeatable price. Close to schools and with a fenced backyard, it's perfect for family living. Don't miss out?schedule a viewing with your Local REALTOR? today! (id:59116)
Property Details
| MLS® Number | 2477668 |
| Property Type | Single Family |
| Neigbourhood | Grand Forks |
| ViewType | Mountain View |
Building
| BathroomTotal | 3 |
| BedroomsTotal | 5 |
| Appliances | Refrigerator, Dishwasher, Dryer, Oven - Electric, Washer |
| BasementType | Full |
| ConstructedDate | 1973 |
| ConstructionStyleAttachment | Detached |
| CoolingType | Central Air Conditioning |
| ExteriorFinish | Brick, Wood Siding |
| FireplaceFuel | Gas |
| FireplacePresent | Yes |
| FireplaceType | Unknown |
| FlooringType | Concrete, Linoleum, Tile, Vinyl |
| HalfBathTotal | 1 |
| HeatingType | Forced Air |
| RoofMaterial | Asphalt Shingle |
| RoofStyle | Unknown |
| SizeInterior | 2147 Sqft |
| Type | House |
| UtilityWater | Municipal Water |
Land
| Acreage | No |
| Sewer | Municipal Sewage System |
| SizeIrregular | 0.18 |
| SizeTotal | 0.18 Ac|under 1 Acre |
| SizeTotalText | 0.18 Ac|under 1 Acre |
| ZoningType | Unknown |
Rooms
| Level | Type | Length | Width | Dimensions |
|---|---|---|---|---|
| Basement | Workshop | 8'2'' x 13'10'' | ||
| Basement | Laundry Room | 9'2'' x 14'6'' | ||
| Basement | Bedroom | 8'7'' x 11'11'' | ||
| Basement | Bedroom | 12'5'' x 11'11'' | ||
| Basement | 4pc Bathroom | Measurements not available | ||
| Main Level | Sunroom | 25'4'' x 13'4'' | ||
| Main Level | Kitchen | 11'5'' x 11'0'' | ||
| Main Level | Living Room | 14'9'' x 13'10'' | ||
| Main Level | Primary Bedroom | 11'4'' x 12'6'' | ||
| Main Level | 2pc Ensuite Bath | Measurements not available | ||
| Main Level | Dining Room | 11'0'' x 10'11'' | ||
| Main Level | Bedroom | 9'4'' x 10'2'' | ||
| Main Level | Bedroom | 10'2'' x 11'7'' | ||
| Main Level | 4pc Bathroom | Measurements not available |
https://www.realtor.ca/real-estate/27039732/1791-78th-avenue-grand-forks-grand-forks
Interested?
Contact us for more information
Candice Becker
Grand Forks Realty Ltd
272 Central Avenue
Grand Forks, British Columbia V0H 1H0
272 Central Avenue
Grand Forks, British Columbia V0H 1H0












