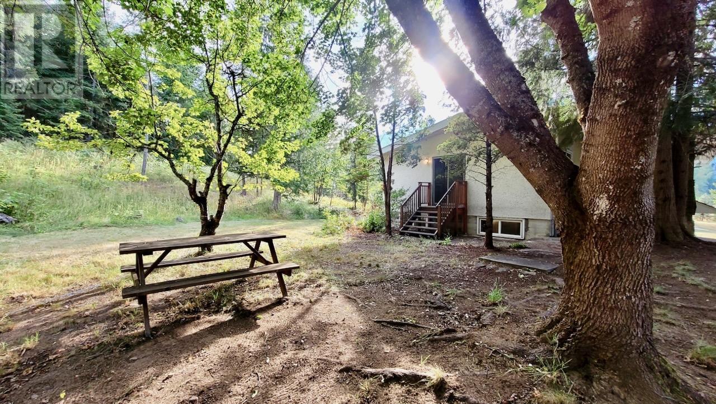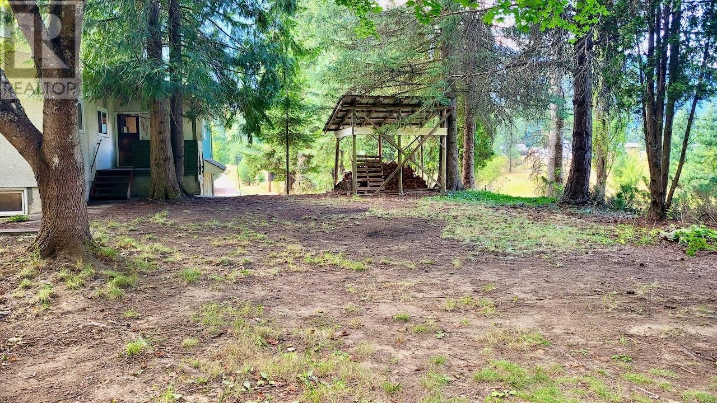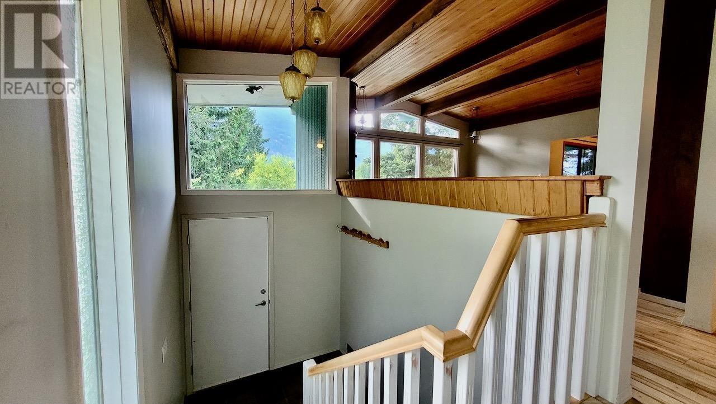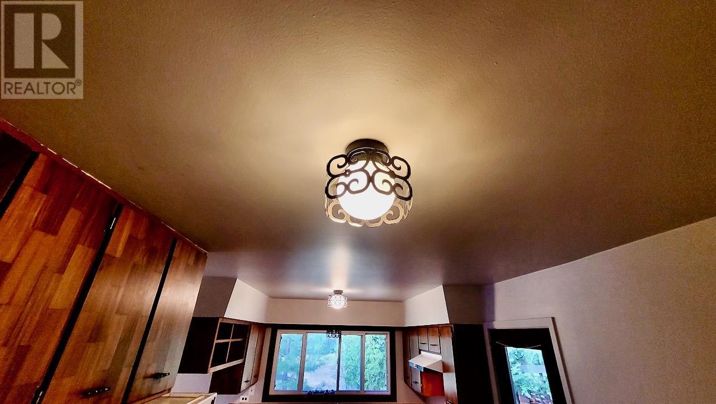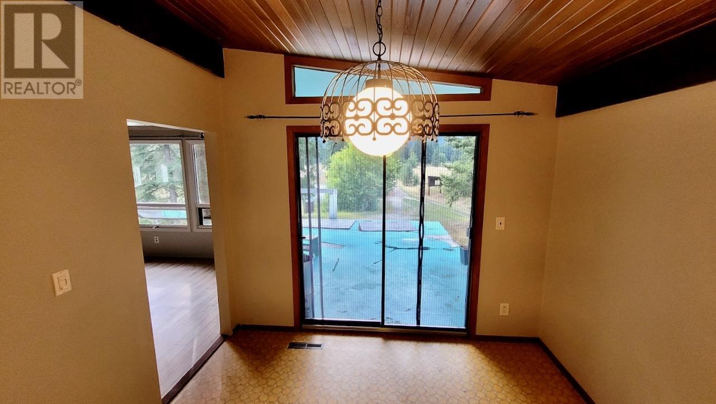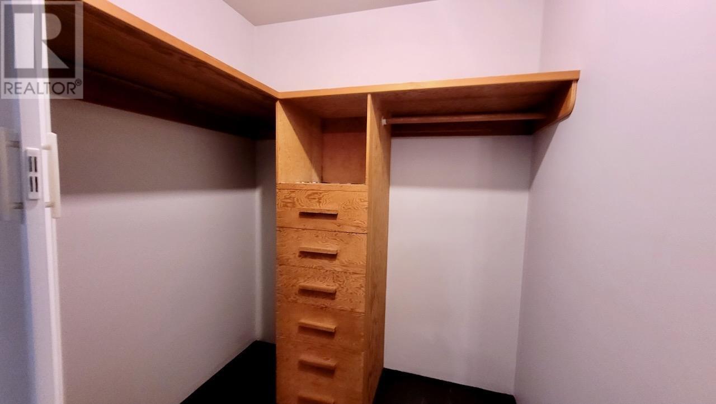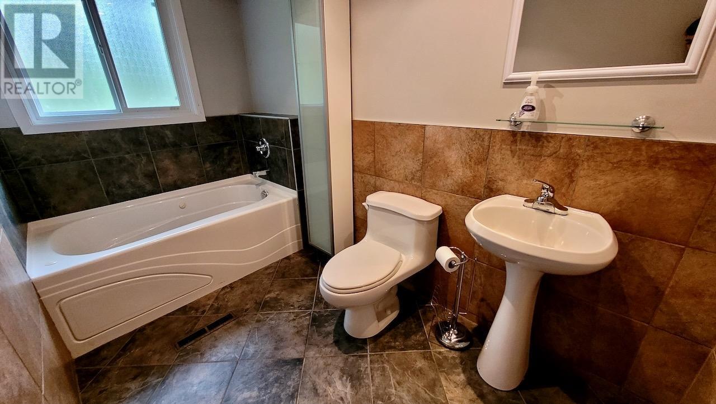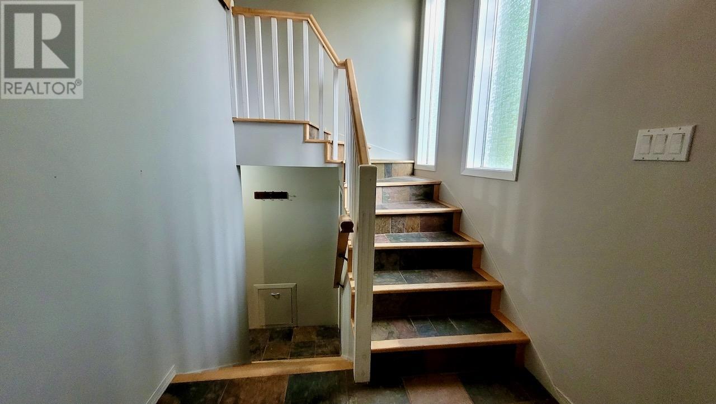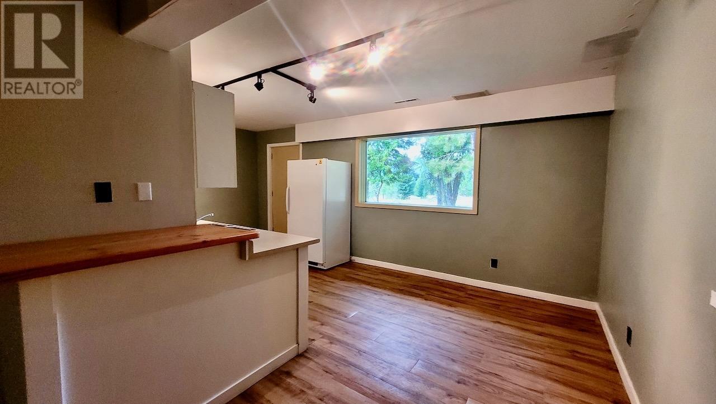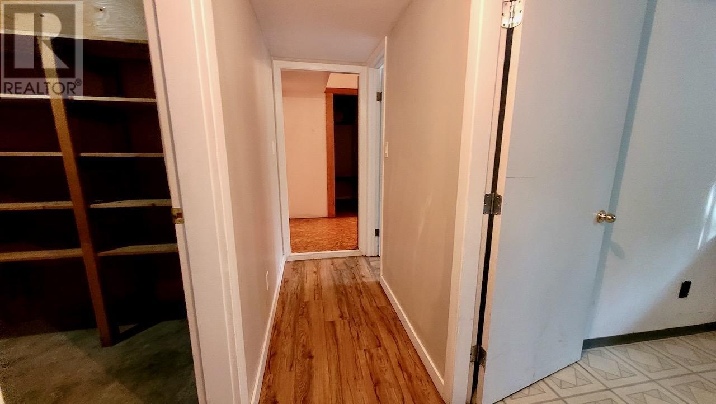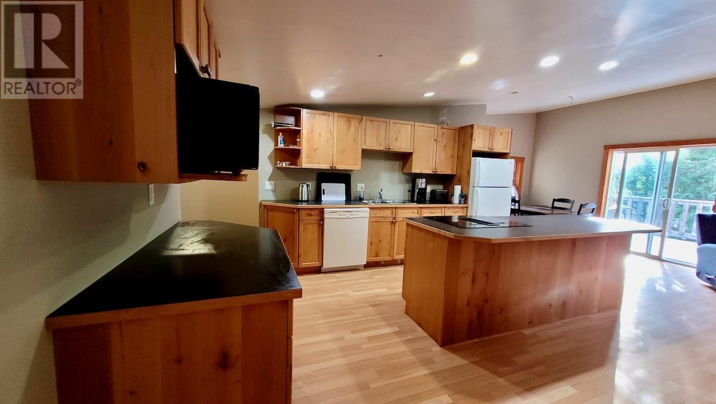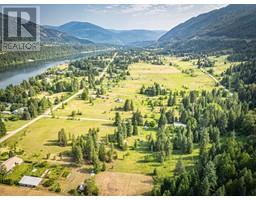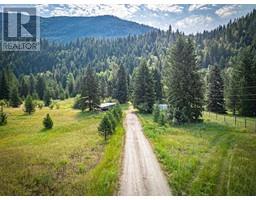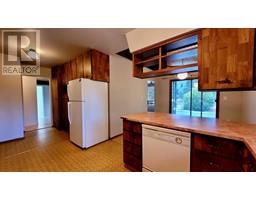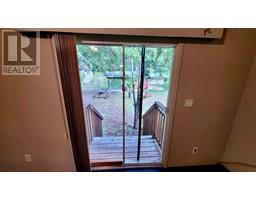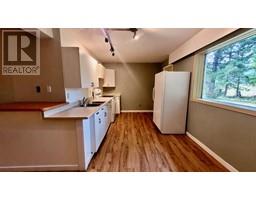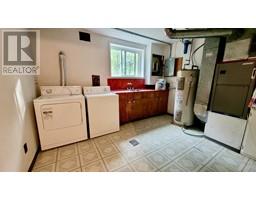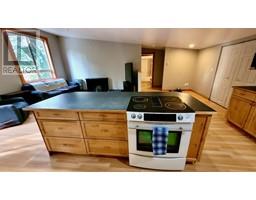2028 Glade Road Glade, British Columbia V1N 4R6
$899,000
Experience the essence of country living in Glade with this 11 acre property, located approx 15 minutes to Castlegar and 35 minutes to Nelson. This property features two solid homes on mostly level and fenced fields, perfect for agriculture and/or livestock. Set back from the road, both houses are private, backing onto the forest and crown land. The homes are clean and bright, featuring high ceilings, decks, updated electrical and newer roofs. The main house is spacious with four-bedrooms and three-bathrooms incl. a full, 1,200 sq ft in-law suite. The second home is a newer, open-plan, two-bed, one-bath, 2,000 sq ft home featuring a large studio/workshop on the ground floor with high ceilings and big picture windows. Bonus is a double boat/RV parking stall and a ""Banya"" (sauna house). Also included are several tonnes of organic soil to be distributed onto the land by the Seller wherever the Buyer likes. Just steps from the property is a lovely waterfall along the Trans-Canada walking trail, which follows the river to Castlegar (and beyond), offering more outdoor adventure opportunities. The 24-hour cable ferry, just a 5-minute crossing, adds an extra layer of security and charm to living in Glade. NOTE* The main deck is in need of repair, but serves as covered parking until replacement. This is an ideal investment property which easily lends itself to the possibility of multi-family co-ownership. Check it out... you will be #gladeyoudid! Immediate possession available. (id:59116)
Property Details
| MLS® Number | 2479221 |
| Property Type | Single Family |
| Neigbourhood | Thrums/Tarrys/Glade |
Building
| Bathroom Total | 4 |
| Bedrooms Total | 6 |
| Appliances | Refrigerator, Dishwasher, Dryer, Range - Electric, Washer |
| Architectural Style | Contemporary, Split Level Entry |
| Basement Type | Full |
| Constructed Date | 1975 |
| Construction Style Attachment | Detached |
| Construction Style Split Level | Other |
| Exterior Finish | Stucco, Composite Siding |
| Fireplace Fuel | Gas |
| Fireplace Present | Yes |
| Fireplace Type | Insert |
| Flooring Type | Mixed Flooring |
| Heating Fuel | Wood |
| Heating Type | Baseboard Heaters, Forced Air, Stove |
| Roof Material | Asphalt Shingle |
| Roof Style | Unknown |
| Stories Total | 2 |
| Size Interior | 3,641 Ft2 |
| Type | House |
| Utility Water | Licensed |
Land
| Acreage | Yes |
| Sewer | Septic Tank |
| Size Irregular | 11.1 |
| Size Total | 11.1 Ac|10 - 50 Acres |
| Size Total Text | 11.1 Ac|10 - 50 Acres |
| Zoning Type | General Business |
Rooms
| Level | Type | Length | Width | Dimensions |
|---|---|---|---|---|
| Basement | Laundry Room | 11'10'' x 9'7'' | ||
| Basement | Storage | 16'4'' x 9'8'' | ||
| Basement | Workshop | 9'11'' x 9'5'' | ||
| Basement | Other | 8'10'' x 7'1'' | ||
| Basement | Den | 13'4'' x 10'7'' | ||
| Basement | Living Room | 15'0'' x 15'0'' | ||
| Basement | 4pc Bathroom | Measurements not available | ||
| Basement | Bedroom | 13'1'' x 8'7'' | ||
| Basement | Kitchen | 20'0'' x 10'0'' | ||
| Lower Level | Recreation Room | 35'0'' x 20'0'' | ||
| Lower Level | Storage | 35'0'' x 8'0'' | ||
| Lower Level | 4pc Bathroom | Measurements not available | ||
| Lower Level | Dining Room | 11'0'' x 8'11'' | ||
| Lower Level | Bedroom | 13'10'' x 9'5'' | ||
| Lower Level | Bedroom | 13'11'' x 12'10'' | ||
| Lower Level | Kitchen | 14'3'' x 8'9'' | ||
| Lower Level | Living Room | 13'0'' x 3'8'' | ||
| Lower Level | Foyer | 9'1'' x 7'4'' | ||
| Main Level | 4pc Ensuite Bath | Measurements not available | ||
| Main Level | Dining Room | 10'6'' x 10'1'' | ||
| Main Level | 4pc Bathroom | Measurements not available | ||
| Main Level | Bedroom | 11'6'' x 9'2'' | ||
| Main Level | Living Room | 17'5'' x 16'3'' | ||
| Main Level | Kitchen | 19'8'' x 19'3'' | ||
| Main Level | Bedroom | 10'2'' x 10'1'' | ||
| Main Level | Foyer | 13'6'' x 6'5'' | ||
| Main Level | Primary Bedroom | 17'8'' x 11'2'' |
https://www.realtor.ca/real-estate/27340545/2028-glade-road-glade-thrumstarrysglade
Contact Us
Contact us for more information

Kiara Lynch
www.realkootenays.com/
191 Baker Street
Nelson, British Columbia V1L 4H1






















