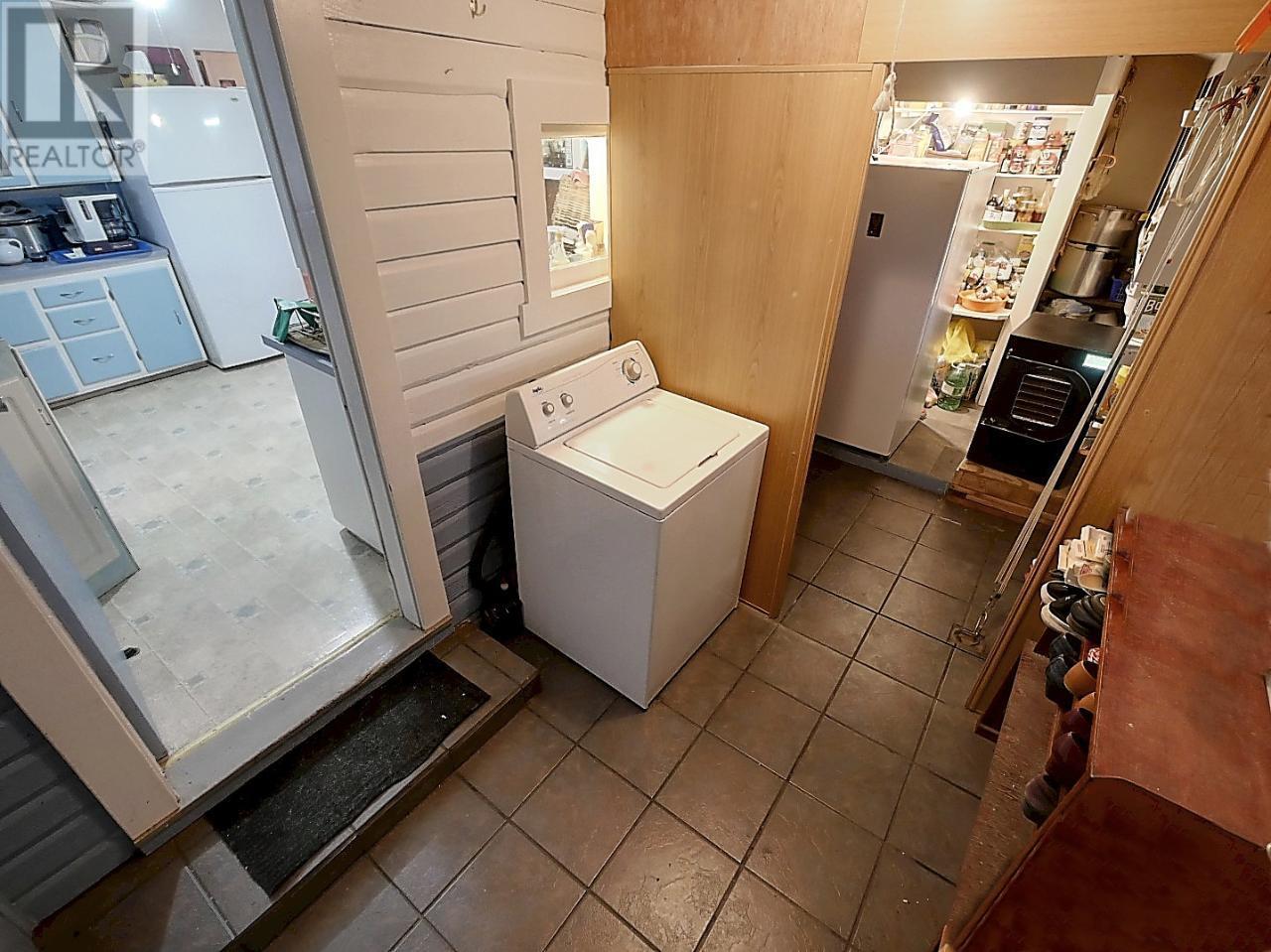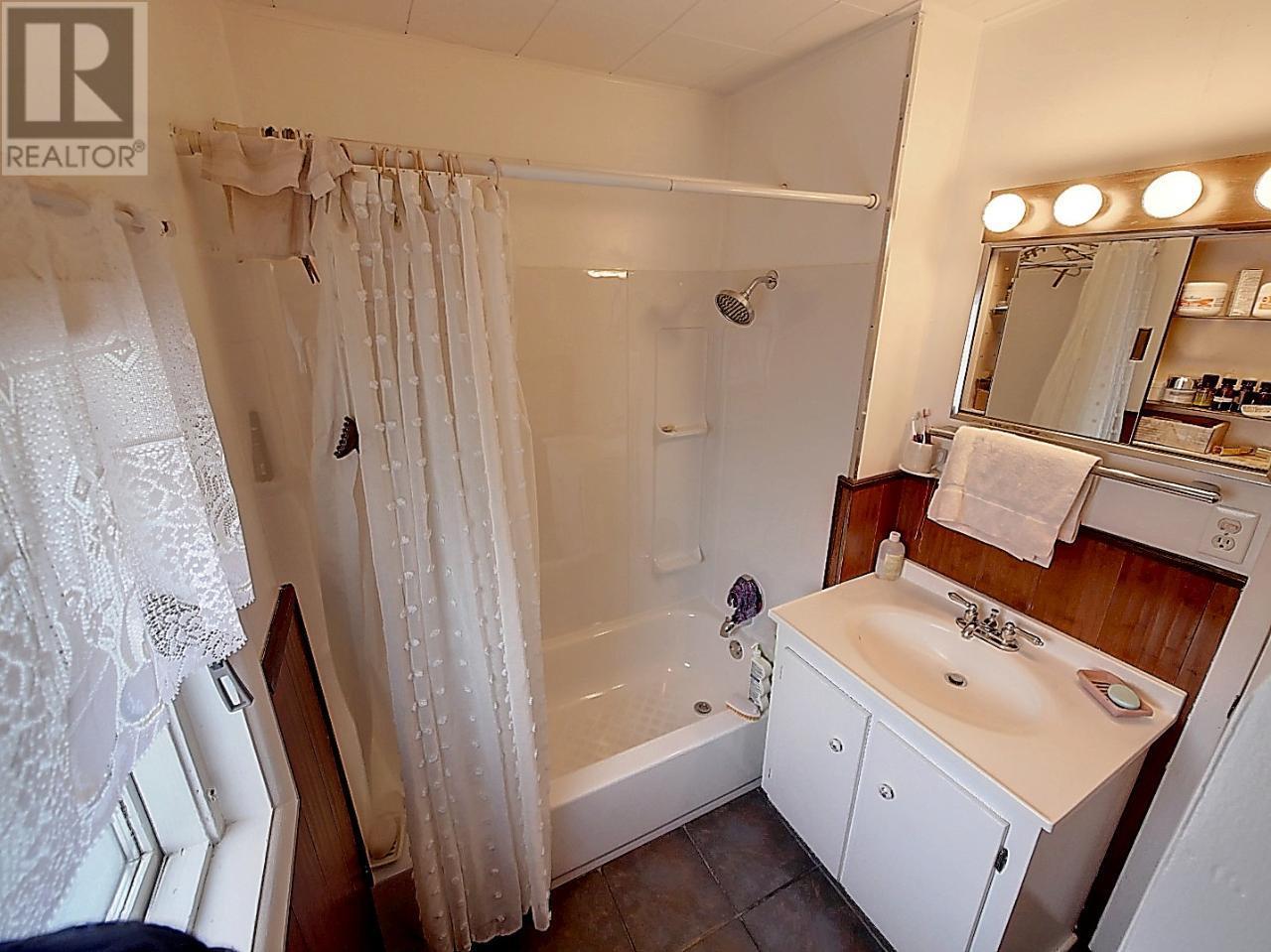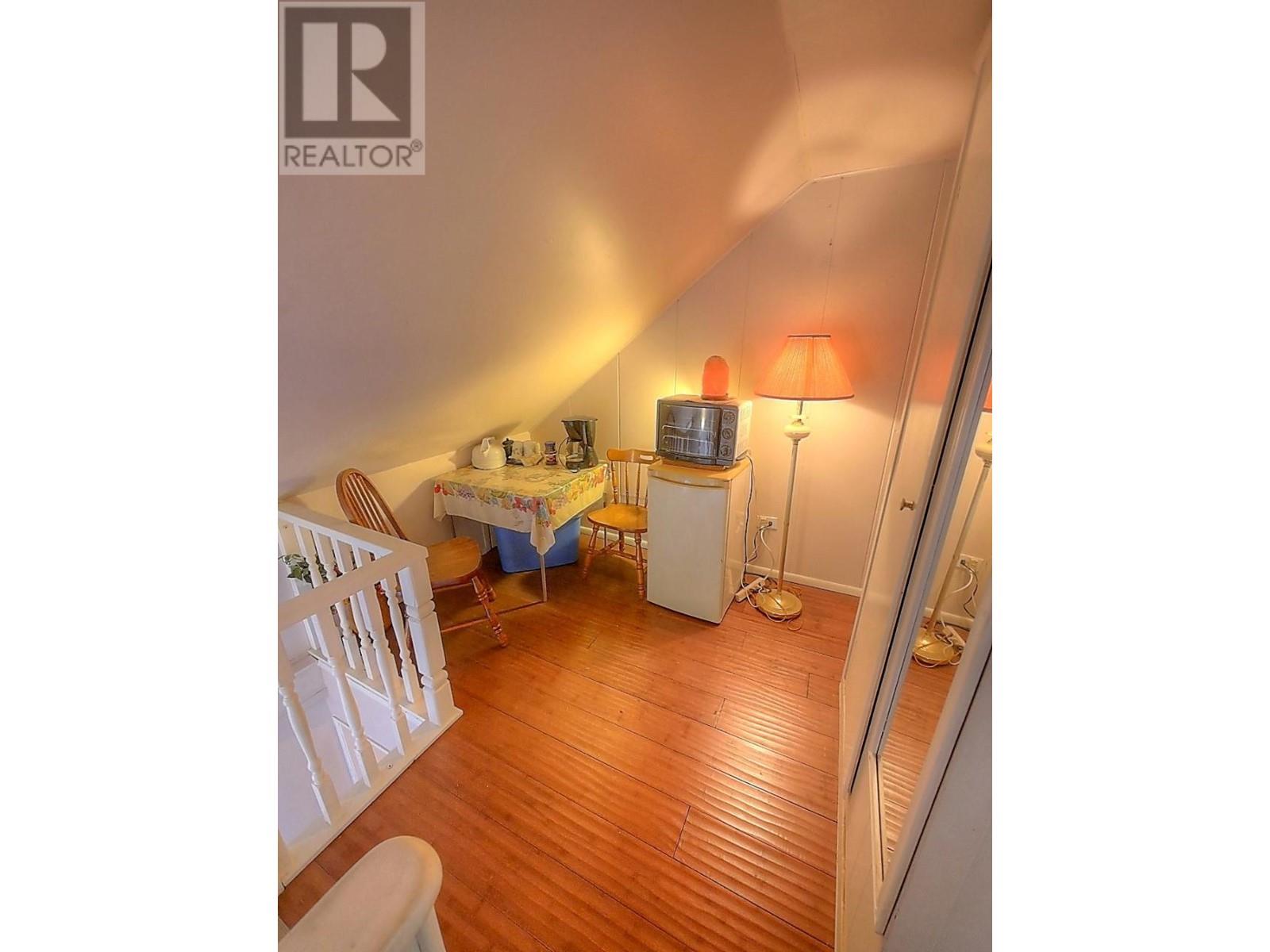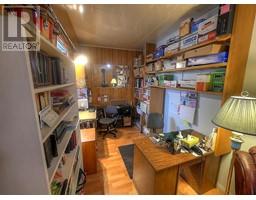1625 68th Avenue Grand Forks, British Columbia V0H 1H0
$522,000
Visit REALTOR? website for additional information. NO RESTRICTIONS OR BAN ON FOREIGN BUYERS IN GRAND FORKS! MORE than just a TURNKEY PROPERTY SUBSTANTIALLY RENO'D IN 1976 TO 2020 *Well-kept, Prepper's Paradise Homestead *SELF SUSTAINING Property on THREE city lots! 2 car garage. *RV parking *Greenhouse*Large water storage tank on covered patio w/summer kitchen C/W ALL furniture, All yard/garden equipment, All garage & garden supplies *Established veg & herb gardens *Orchard w/ mature fruit bearing trees *Overhead+drip watering system *Chicken coop *Fully fenced yard *Food storage/fully stocked wine cellar/secret bunker *Std appliances, new $5,000 Freeze dryer, well-stocked freezers *Office area *Heated solarium w/aquarium - visible through living area windows *Upper floor w/skylights & charming landing area *Ample storage *Close to schools, park, shopping & businesses (id:59116)
Property Details
| MLS® Number | 2475018 |
| Property Type | Single Family |
| Neigbourhood | Grand Forks |
| Amenities Near By | Golf Nearby, Public Transit, Park, Recreation, Schools, Shopping |
| Community Features | Family Oriented |
| Features | Level Lot, Private Setting |
| View Type | City View, Mountain View |
Building
| Bathroom Total | 3 |
| Bedrooms Total | 4 |
| Appliances | Refrigerator, Dishwasher, Range - Gas, See Remarks, Washer |
| Basement Type | Full |
| Constructed Date | 1910 |
| Construction Style Attachment | Detached |
| Cooling Type | Window Air Conditioner |
| Exterior Finish | Vinyl Siding |
| Fireplace Fuel | Wood |
| Fireplace Present | Yes |
| Fireplace Type | Conventional |
| Flooring Type | Bamboo, Carpeted, Laminate, Linoleum |
| Half Bath Total | 1 |
| Heating Fuel | Wood |
| Heating Type | Forced Air, Stove |
| Roof Material | Steel |
| Roof Style | Unknown |
| Size Interior | 1,150 Ft2 |
| Type | House |
| Utility Water | Municipal Water |
Parking
| See Remarks | |
| Heated Garage | |
| Oversize |
Land
| Access Type | Easy Access |
| Acreage | No |
| Land Amenities | Golf Nearby, Public Transit, Park, Recreation, Schools, Shopping |
| Landscape Features | Landscaped, Level |
| Sewer | Municipal Sewage System |
| Size Irregular | 0.28 |
| Size Total | 0.28 Ac|under 1 Acre |
| Size Total Text | 0.28 Ac|under 1 Acre |
| Zoning Type | Unknown |
Rooms
| Level | Type | Length | Width | Dimensions |
|---|---|---|---|---|
| Basement | Family Room | 19'0'' x 8'0'' | ||
| Basement | Wine Cellar | 23'0'' x 8'0'' | ||
| Basement | Storage | 12'0'' x 8'0'' | ||
| Basement | 4pc Bathroom | Measurements not available | ||
| Lower Level | Bedroom | 11'4'' x 10'6'' | ||
| Lower Level | Bedroom | 12'9'' x 11'5'' | ||
| Lower Level | Bedroom | 12'4'' x 7'6'' | ||
| Lower Level | Other | 11'0'' x 7'0'' | ||
| Lower Level | 2pc Bathroom | Measurements not available | ||
| Main Level | Storage | 6'10'' x 5'0'' | ||
| Main Level | Pantry | 6'3'' x 3'10'' | ||
| Main Level | Other | 23'3'' x 4'6'' | ||
| Main Level | Den | 11'0'' x 7'6'' | ||
| Main Level | Dining Room | 13'0'' x 11'4'' | ||
| Main Level | Foyer | 18'4'' x 6'10'' | ||
| Main Level | 4pc Bathroom | Measurements not available | ||
| Main Level | Primary Bedroom | 12'2'' x 9'10'' | ||
| Main Level | Living Room | 23'3'' x 12'0'' | ||
| Main Level | Kitchen | 12'6'' x 11'10'' |
https://www.realtor.ca/real-estate/26528113/1625-68th-avenue-grand-forks-grand-forks
Contact Us
Contact us for more information
Jonathan David
(647) 477-7654
#250 - 997 Seymour Street,
Vancouver, British Columbia V6B 3M1

























