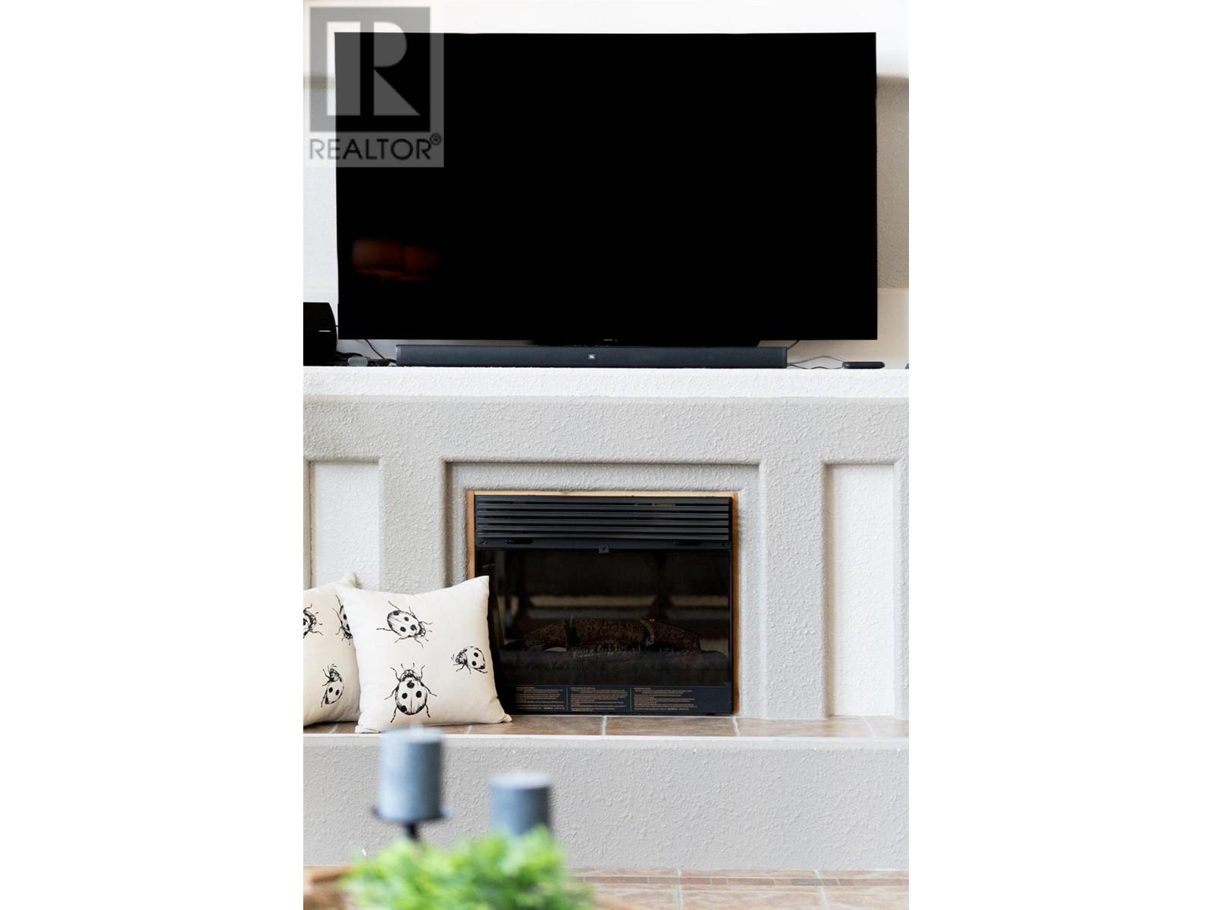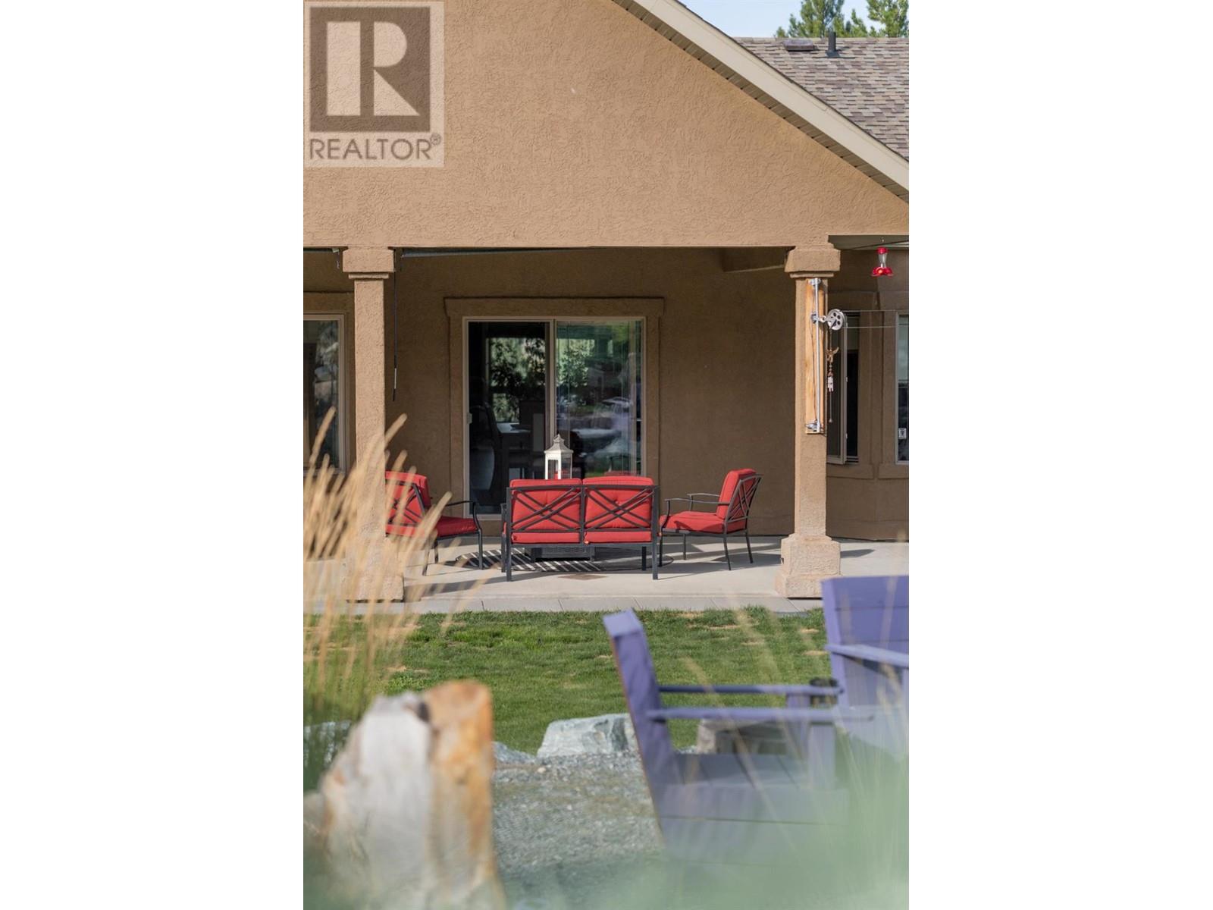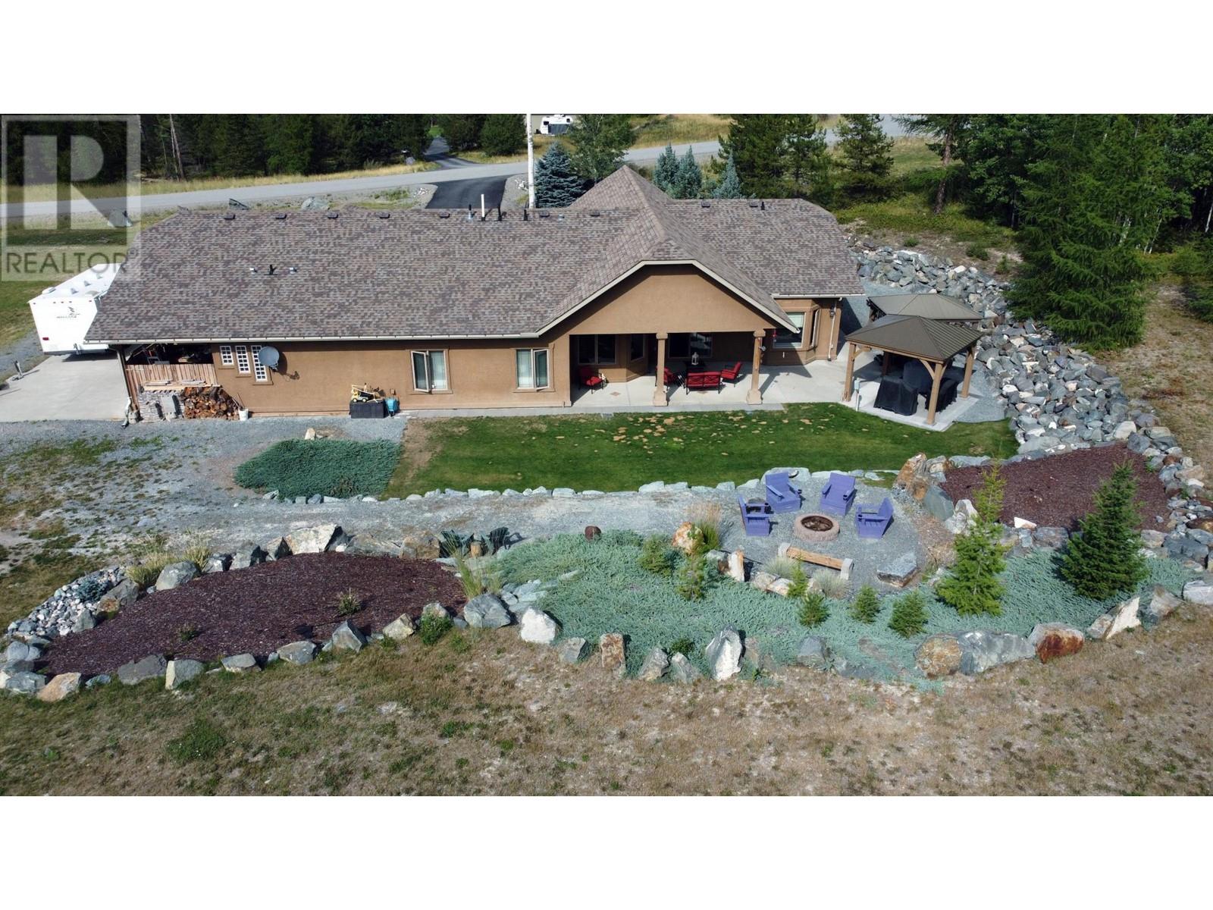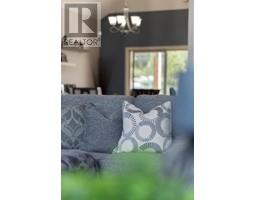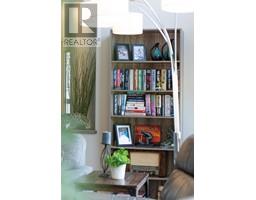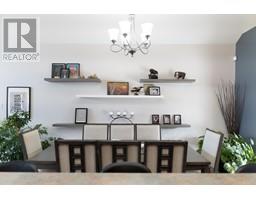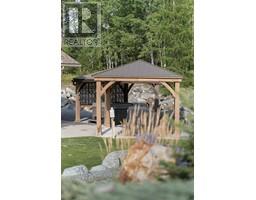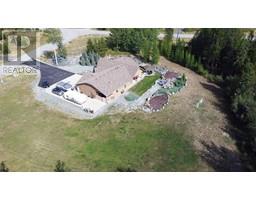2953 Westview Road Cranbrook, British Columbia V1C 7G8
$1,065,000
Prepare to be blown away! From the moment you step into the expansive rooms of this Westview Estates house, you will be impressed. Built in 2005, this custom-built 4-bedroom, 2-bathroom rancher is filled with unique details and exquisite craftsmanship. A gorgeous feature fireplace and stunning floor-to-ceiling windows are the highlight of the living room and foodies will love the large gourmet kitchen with breakfast nook. The master suite is a dream, with a huge walk-in closet and 5-piece ensuite bathroom with his-and-hers sinks - stunning tilework around the jetted tub echoes the mountain views outside the window. The attached triple garage provides tons of room for storage, plus has built-in cabinets and worktops. Outside, the property is beautifully landscaped with rock gardens, pathways, a patio area, a hot tub, and a gazebo. A paved driveway offers plenty of space for RV parking. This could be your Kootenay dream home! Contact your REALTOR? for a showing today. (id:59116)
Property Details
| MLS® Number | 2479247 |
| Property Type | Single Family |
| Neigbourhood | CRANL Cranbrook Periphery |
| Features | Wheelchair Access |
| View Type | Mountain View |
Building
| Bathroom Total | 2 |
| Bedrooms Total | 4 |
| Appliances | Range, Refrigerator, Dishwasher, Dryer, Microwave, Washer |
| Basement Type | Crawl Space |
| Constructed Date | 2005 |
| Construction Style Attachment | Detached |
| Cooling Type | Central Air Conditioning |
| Exterior Finish | Stucco |
| Fireplace Fuel | Gas |
| Fireplace Present | Yes |
| Fireplace Type | Insert |
| Flooring Type | Carpeted, Tile |
| Heating Type | Forced Air |
| Roof Material | Asphalt Shingle |
| Roof Style | Unknown |
| Size Interior | 2,563 Ft2 |
| Type | House |
| Utility Water | Well |
Parking
| Attached Garage |
Land
| Acreage | Yes |
| Sewer | Septic Tank |
| Size Irregular | 1.92 |
| Size Total | 1.92 Ac|1 - 5 Acres |
| Size Total Text | 1.92 Ac|1 - 5 Acres |
| Zoning Type | Unknown |
Rooms
| Level | Type | Length | Width | Dimensions |
|---|---|---|---|---|
| Main Level | Bedroom | 13'5'' x 16'6'' | ||
| Main Level | Dining Room | 11'4'' x 12'8'' | ||
| Main Level | Living Room | 22'0'' x 28'0'' | ||
| Main Level | Foyer | 6'7'' x 11'6'' | ||
| Main Level | Utility Room | 5'8'' x 12'5'' | ||
| Main Level | Bedroom | 10'0'' x 13'5'' | ||
| Main Level | 4pc Ensuite Bath | Measurements not available | ||
| Main Level | Primary Bedroom | 19'6'' x 16'8'' | ||
| Main Level | Mud Room | 7'7'' x 5'9'' | ||
| Main Level | Laundry Room | 7'7'' x 7'1'' | ||
| Main Level | Dining Nook | 9'10'' x 7'3'' | ||
| Main Level | Kitchen | 10'7'' x 15'8'' | ||
| Main Level | 4pc Bathroom | Measurements not available | ||
| Main Level | Bedroom | 13'0'' x 14'3'' |
https://www.realtor.ca/real-estate/27334957/2953-westview-road-cranbrook-cranl-cranbrook-periphery
Contact Us
Contact us for more information

Giovanna Paz
https://cranbrookliving.ca/
https://www.facebook.com/GiovannaPazRealtor
https://www.instagram.com/giovannapazrealtor/
3403 Beam Road,
Creston, British Columbia V0B 1G1













