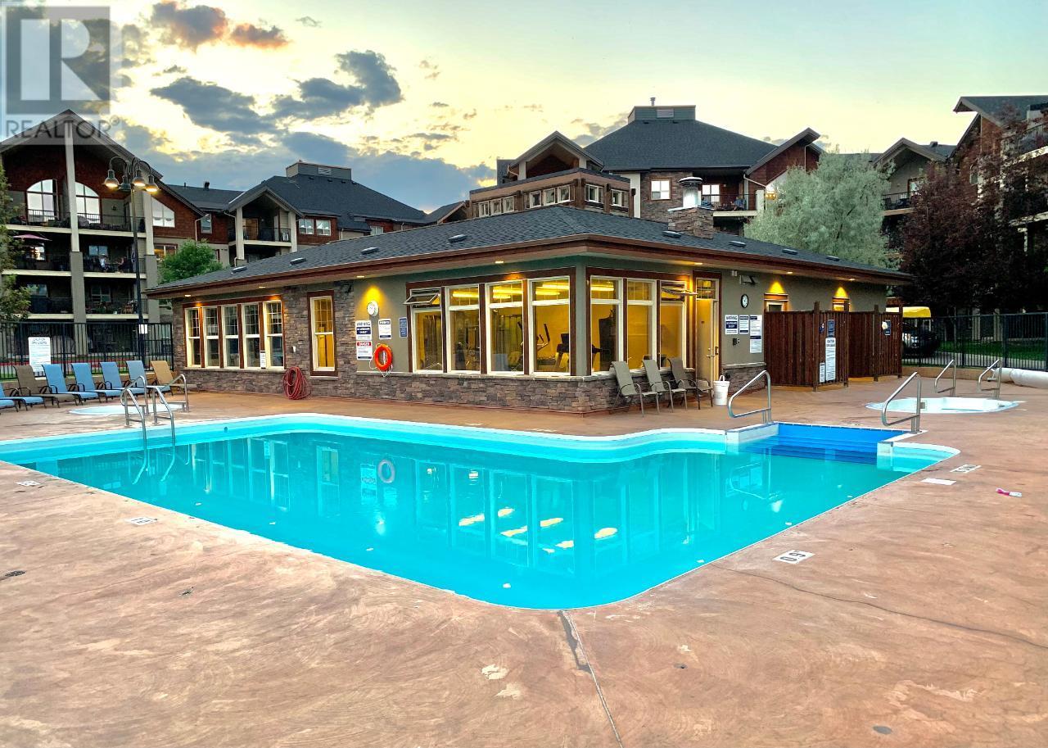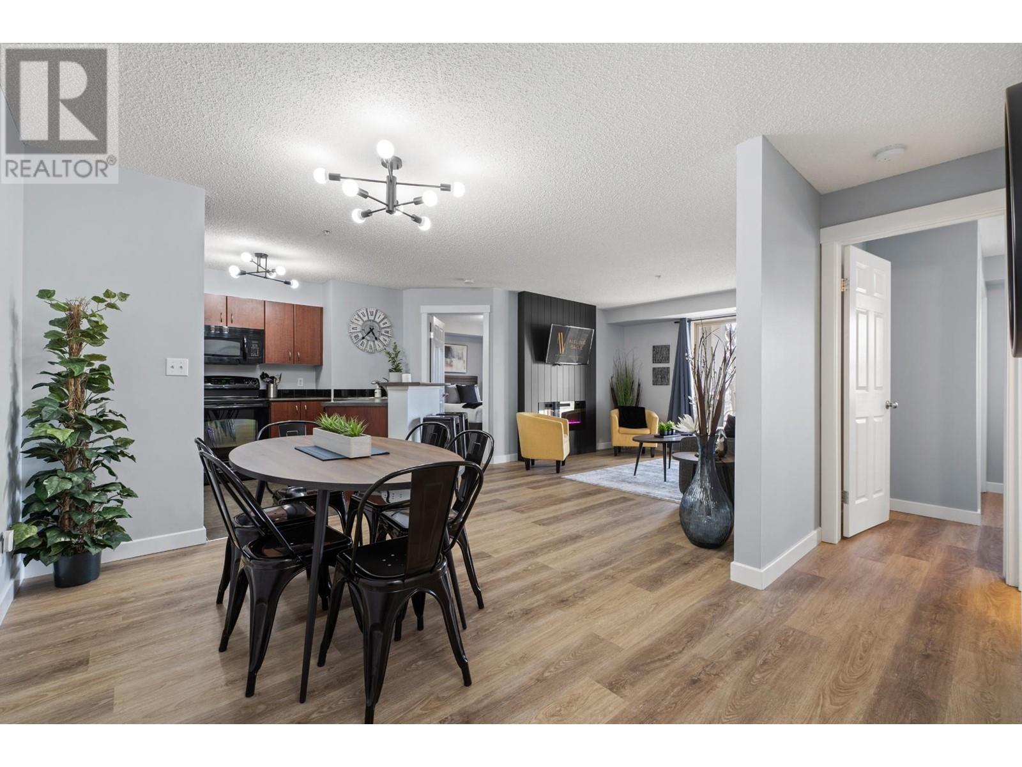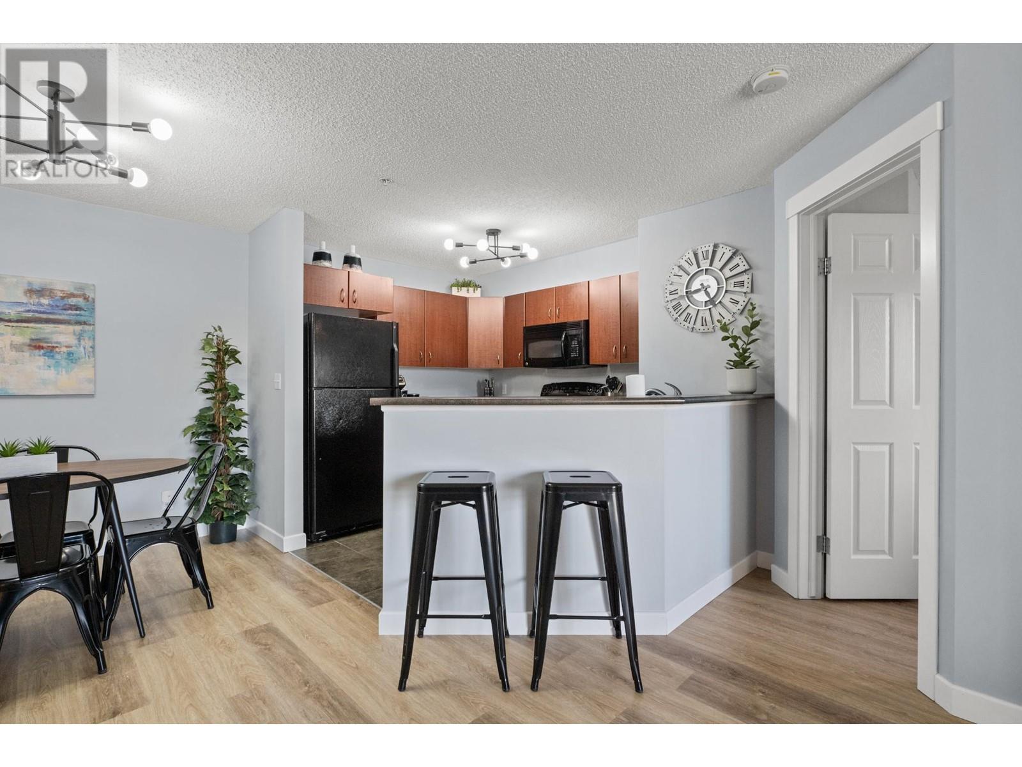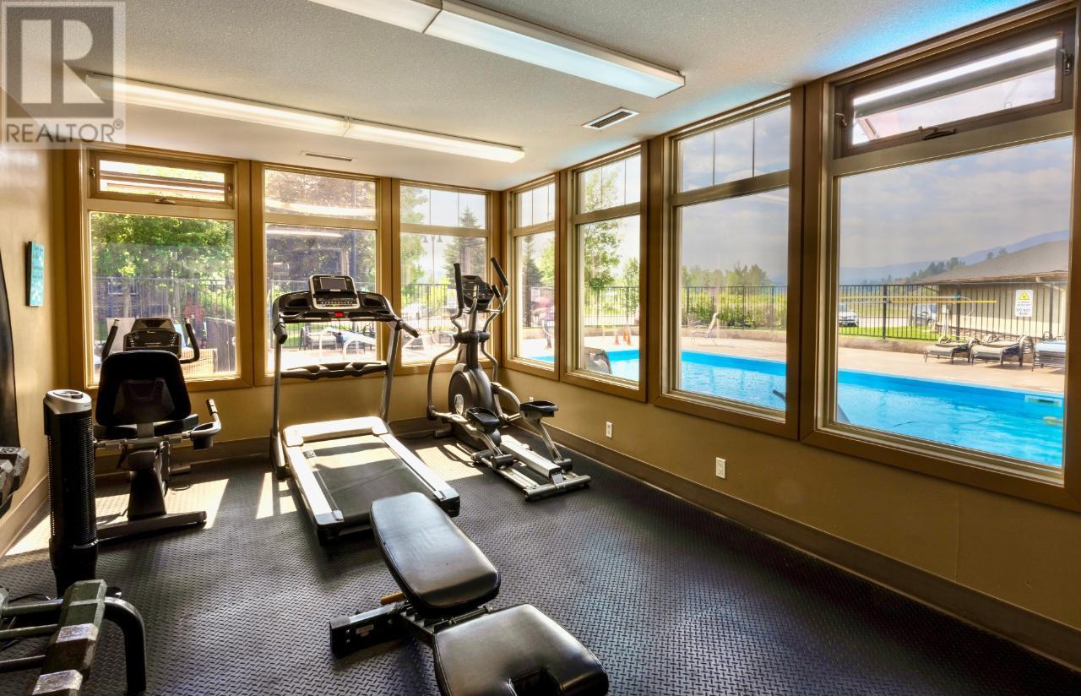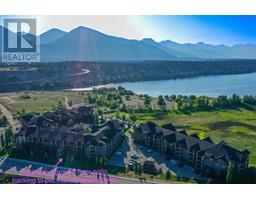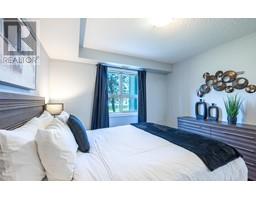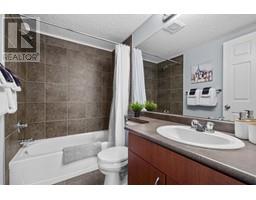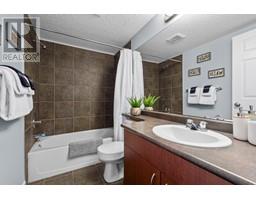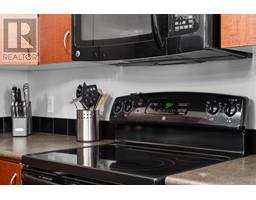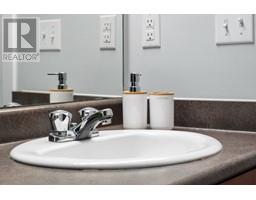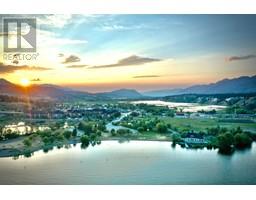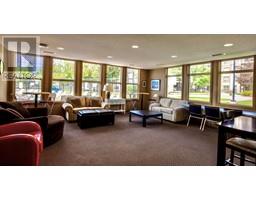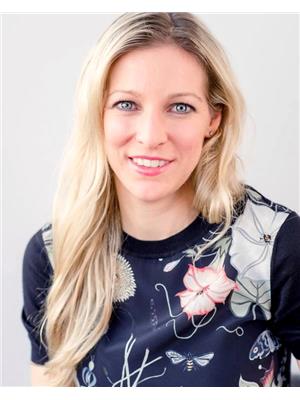205 Third Avenue Unit# 3112 Invermere, British Columbia V0A 1K7
$375,000Maintenance, Insurance, Ground Maintenance, Property Management, Other, See Remarks, Recreation Facilities, Sewer, Waste Removal, Water
$450.72 Monthly
Maintenance, Insurance, Ground Maintenance, Property Management, Other, See Remarks, Recreation Facilities, Sewer, Waste Removal, Water
$450.72 MonthlyWELCOME TO LAKE WINDERMERE POINTE, THIS IS A FABULOUS GROUND FLOOR NW SUNSET DIRECTION FACING UNIT WITH MOUNTAIN VIEWS . A SPACIOUS 2 BED 2 BATH - WITH EXTRA LARGE TRIPLE SIZED PATIO- BEAUTIFULLY RENOVATED, MASTER BEDROOM WITH WALK-THROUGH CLOSET TO FULL ENSUITE AIR CONDITIONED AND HEATED UNDERGROUND PARKING, IN SUITE LAUNDRY. PETES MARINA NEARBY, WALKING DISTANCE TO JAMES CHABOT BEACH AND PROVINCIAL PARK, 20 MINUTES TO PANORAMA MOUNTAIN RESORT, GREAT GOLF NEARBY. FURNISHINGS AND KITCHENWARE INCLUDED (id:59116)
Property Details
| MLS® Number | 2477850 |
| Property Type | Single Family |
| Neigbourhood | Invermere |
| Community Name | LAKE WINDERMERE POINTE |
| Amenities Near By | Golf Nearby, Ski Area |
| Community Features | Rentals Allowed |
| Features | Wheelchair Access, Two Balconies |
| Parking Space Total | 1 |
| Pool Type | Inground Pool, Outdoor Pool |
| Structure | Clubhouse |
| View Type | River View, Mountain View, Valley View, View (panoramic) |
Building
| Bathroom Total | 2 |
| Bedrooms Total | 2 |
| Amenities | Clubhouse |
| Appliances | Range, Refrigerator, Dishwasher, Dryer, Microwave, Washer |
| Constructed Date | 2008 |
| Cooling Type | Central Air Conditioning |
| Exterior Finish | Stone, Stucco, Wood, Composite Siding |
| Fireplace Fuel | Electric |
| Fireplace Present | Yes |
| Fireplace Type | Unknown |
| Flooring Type | Carpeted, Tile |
| Heating Type | Forced Air |
| Roof Material | Asphalt Shingle |
| Roof Style | Unknown |
| Size Interior | 889 Ft2 |
| Type | Apartment |
| Utility Water | Municipal Water |
Parking
| Heated Garage | |
| Parkade | |
| Underground |
Land
| Acreage | No |
| Land Amenities | Golf Nearby, Ski Area |
| Sewer | Municipal Sewage System |
| Size Total | 0|under 1 Acre |
| Size Total Text | 0|under 1 Acre |
| Surface Water | Lake |
| Zoning Type | Unknown |
Rooms
| Level | Type | Length | Width | Dimensions |
|---|---|---|---|---|
| Main Level | Laundry Room | 5'0'' x 4'0'' | ||
| Main Level | Living Room | 12'0'' x 11'0'' | ||
| Main Level | Primary Bedroom | 10'9'' x 11'0'' | ||
| Main Level | 4pc Ensuite Bath | Measurements not available | ||
| Main Level | Dining Room | 8'6'' x 10'4'' | ||
| Main Level | Bedroom | 9'9'' x 10'0'' | ||
| Main Level | Kitchen | 8'8'' x 7'2'' | ||
| Main Level | 4pc Bathroom | Measurements not available |
https://www.realtor.ca/real-estate/27073683/205-third-avenue-unit-3112-invermere-invermere
Contact Us
Contact us for more information


