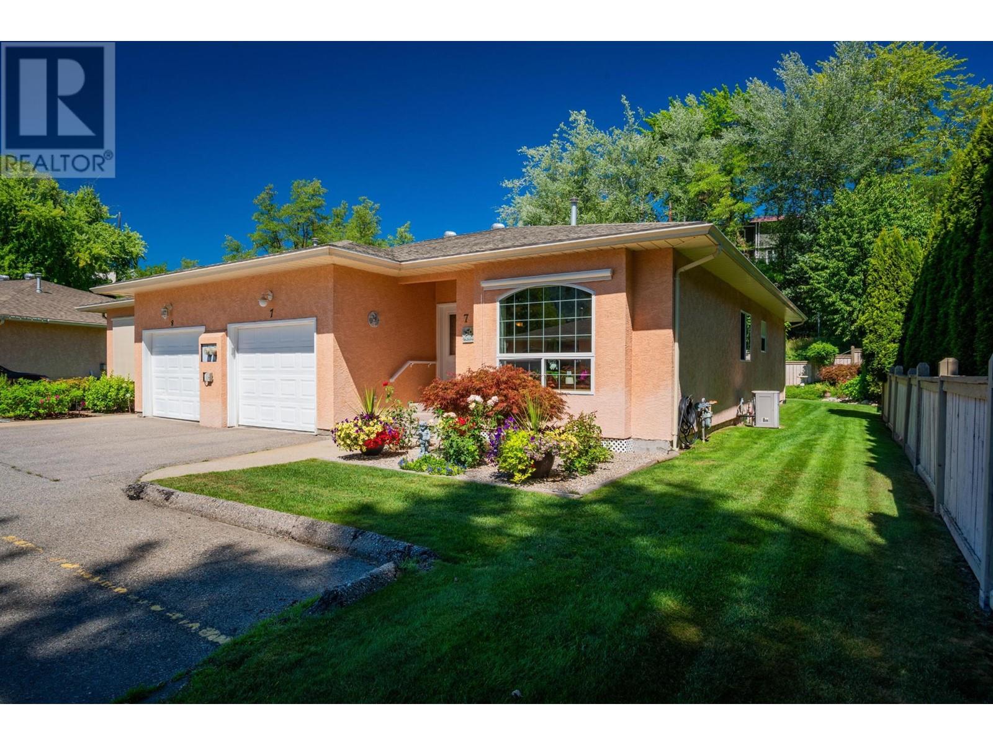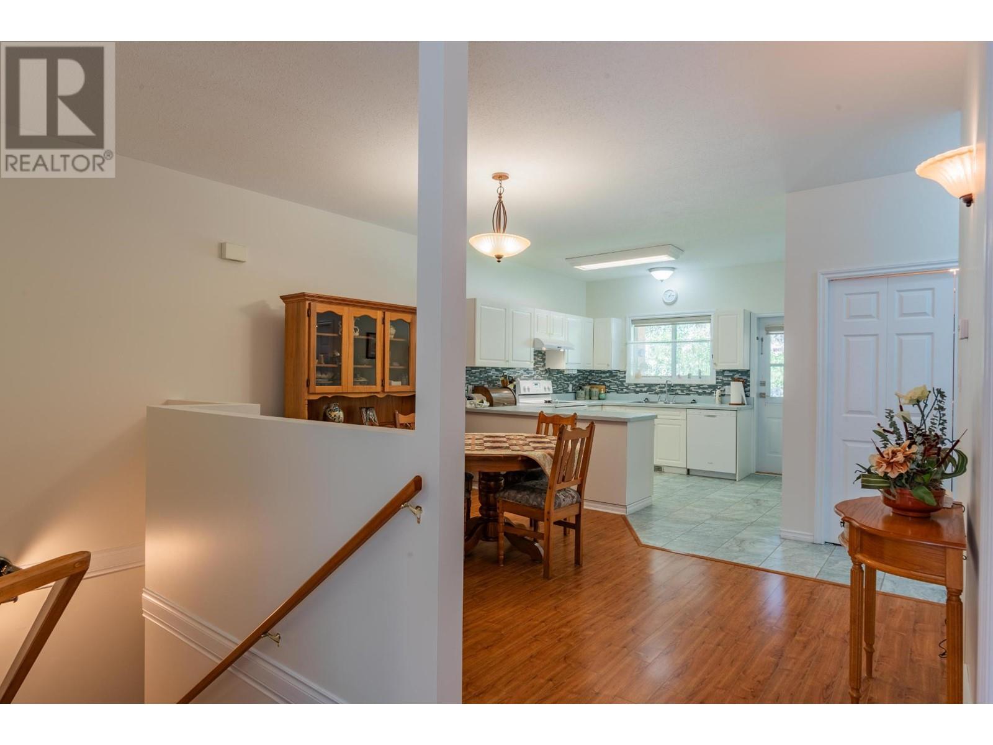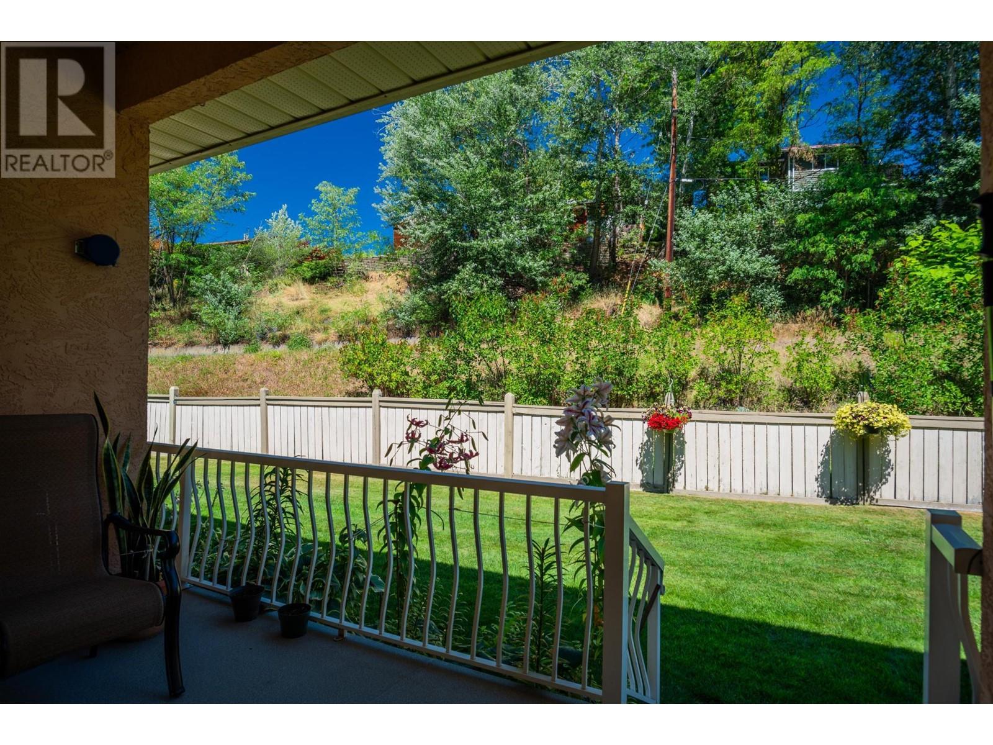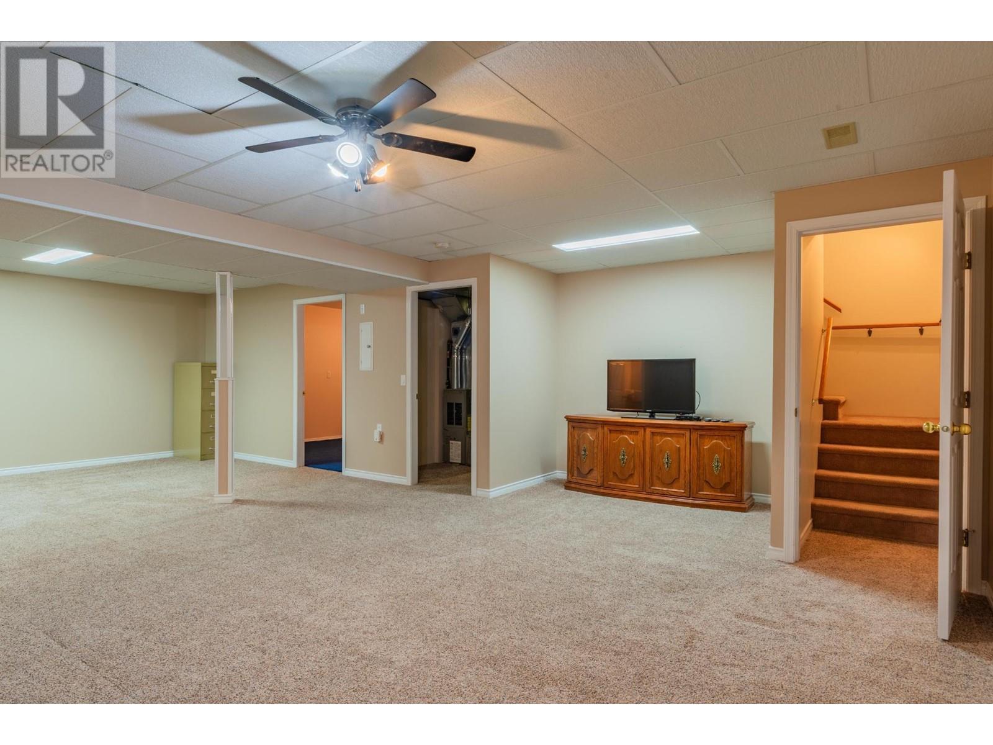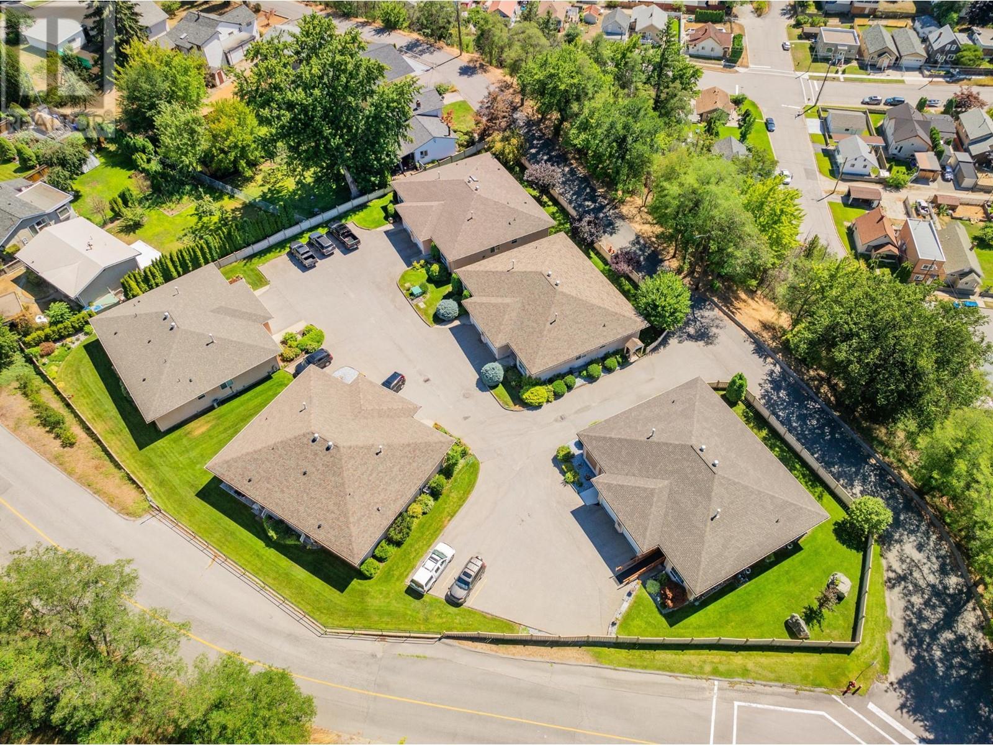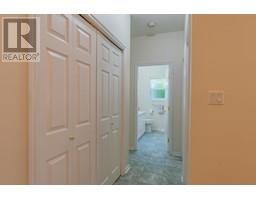2205 Rockland Avenue Unit# 7 Trail, British Columbia V1R 3G3
$497,000Maintenance, Insurance, Ground Maintenance, Other, See Remarks
$300 Monthly
Maintenance, Insurance, Ground Maintenance, Other, See Remarks
$300 MonthlyAre you 55 plus and looking to make the move to a more comfortable and convenient lifestyle? Well your life could get a whole lot easier with this exceptionally maintained 2 bed/2.5 bath half duplex located in a quiet corner of Shavers Bench. The 1268 sq.ft main floor of this wonderful duplex is open with a generous size living room with a huge picture window and a spacious kitchen/dining area with a patio door leading to a quaint covered patio overlooking your gorgeous backyard. Also on this level is the main bedroom with a walk-in closet plus en-suite, a second bedroom, a full bathroom, plus the laundry. The fully finished lower level offers a huge rec room, an office/hobby room, a half bathroom, plus tons of storage. #7 is an end unit, with great sun exposure and tons of privacy. Enjoy the peace and quiet of Benchmark Estates, where you can just move in and start living your best life. (id:59116)
Property Details
| MLS® Number | 2479208 |
| Property Type | Single Family |
| Neigbourhood | Trail |
| Community Name | Benchmark Estates |
| CommunityFeatures | Rentals Allowed With Restrictions |
| ParkingSpaceTotal | 2 |
Building
| BathroomTotal | 3 |
| BedroomsTotal | 2 |
| Appliances | Refrigerator, Dishwasher, Dryer, Range - Electric, Washer |
| BasementType | Full |
| ConstructedDate | 1996 |
| CoolingType | Central Air Conditioning |
| ExteriorFinish | Stucco |
| FlooringType | Carpeted, Ceramic Tile, Laminate |
| HalfBathTotal | 1 |
| HeatingType | Forced Air |
| RoofMaterial | Asphalt Shingle |
| RoofStyle | Unknown |
| SizeInterior | 2536 Sqft |
| Type | Duplex |
| UtilityWater | Municipal Water |
Parking
| Attached Garage | 1 |
Land
| Acreage | No |
| LandscapeFeatures | Underground Sprinkler |
| Sewer | Municipal Sewage System |
| SizeIrregular | 0.09 |
| SizeTotal | 0.09 Ac|under 1 Acre |
| SizeTotalText | 0.09 Ac|under 1 Acre |
| ZoningType | Unknown |
Rooms
| Level | Type | Length | Width | Dimensions |
|---|---|---|---|---|
| Basement | Recreation Room | 28'4'' x 16'4'' | ||
| Basement | Storage | 10'8'' x 8'0'' | ||
| Basement | Utility Room | 18'3'' x 5'6'' | ||
| Basement | Den | 13'11'' x 10'5'' | ||
| Basement | 2pc Bathroom | Measurements not available | ||
| Main Level | Kitchen | 11'0'' x 10'2'' | ||
| Main Level | Laundry Room | 3'0'' x 6'0'' | ||
| Main Level | Living Room | 17'6'' x 15'3'' | ||
| Main Level | Primary Bedroom | 13'5'' x 11'0'' | ||
| Main Level | Bedroom | 11'9'' x 9'0'' | ||
| Main Level | Dining Room | 14'7'' x 11'8'' | ||
| Main Level | 4pc Ensuite Bath | Measurements not available | ||
| Main Level | 4pc Bathroom | Measurements not available |
https://www.realtor.ca/real-estate/27326838/2205-rockland-avenue-unit-7-trail-trail
Interested?
Contact us for more information
Denise Marchi
1252 Bay Avenue,
Trail, British Columbia V1R 4A6


