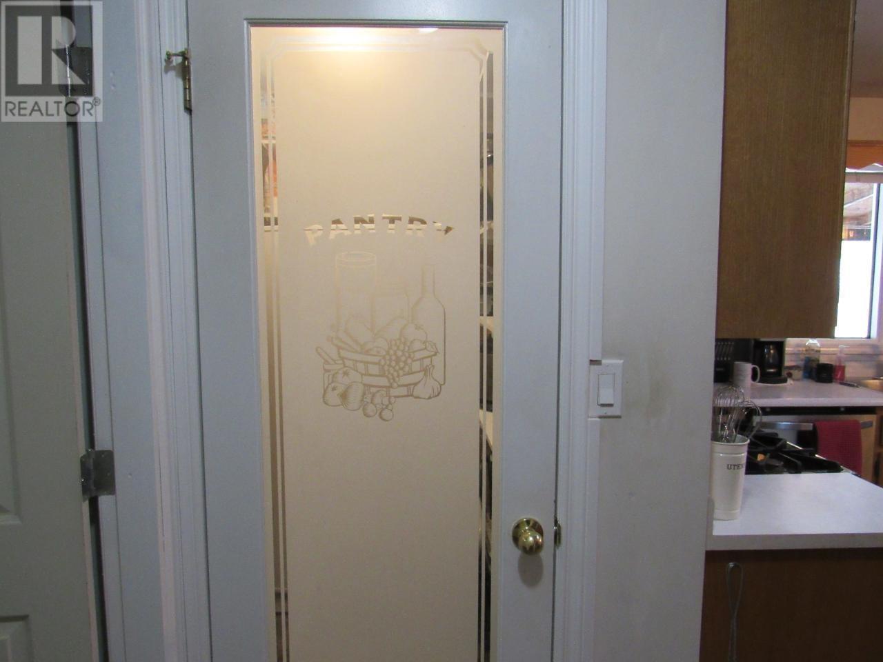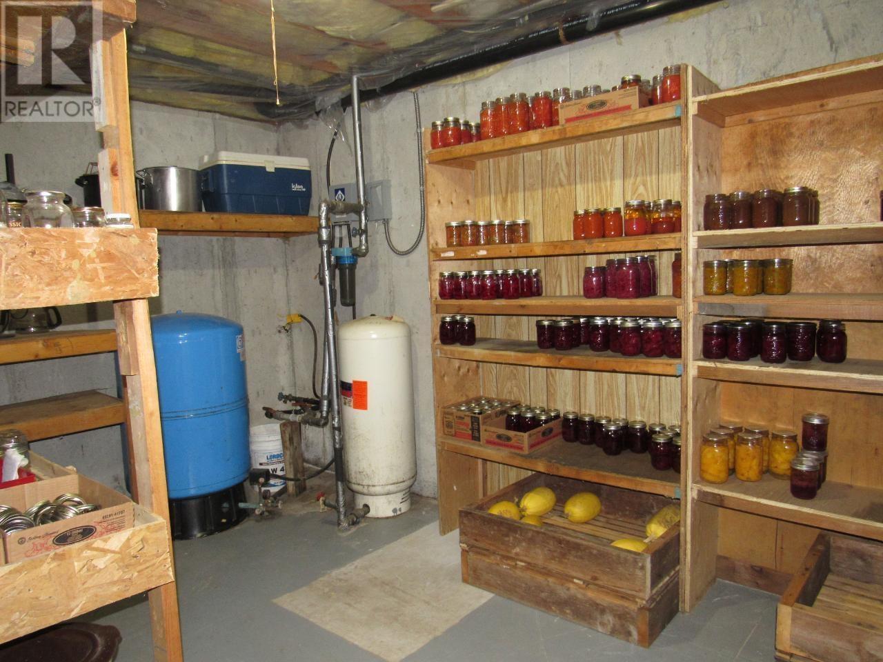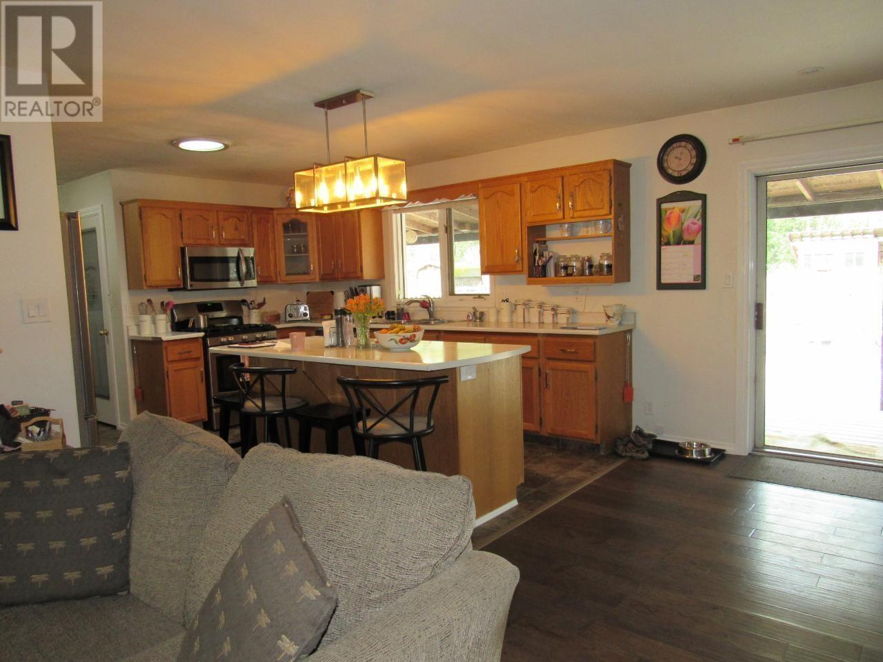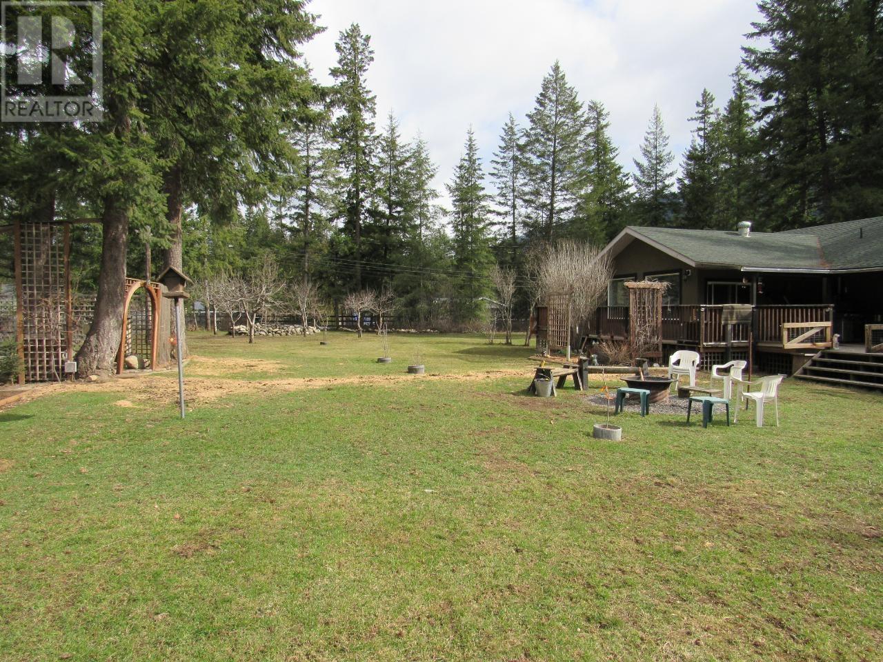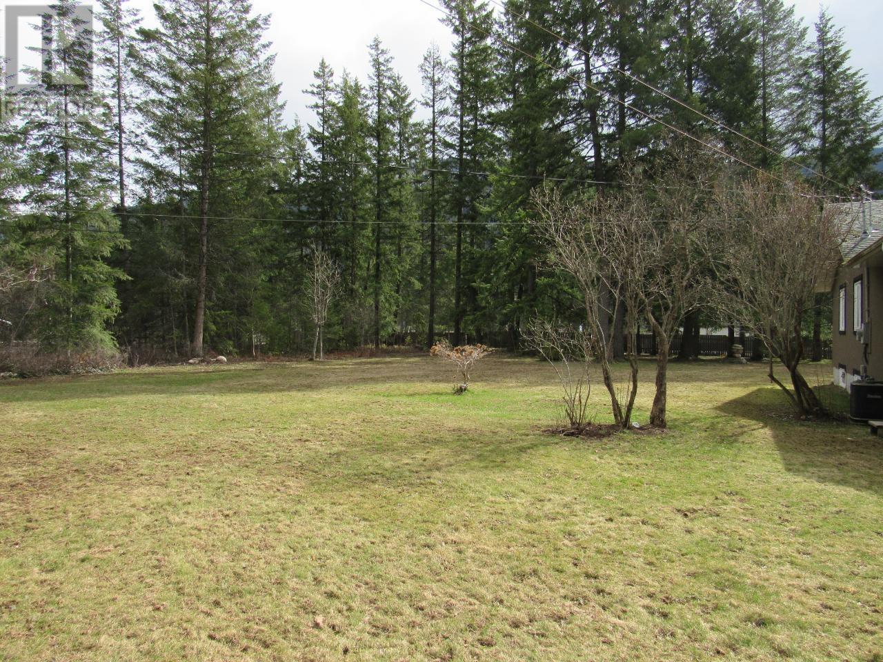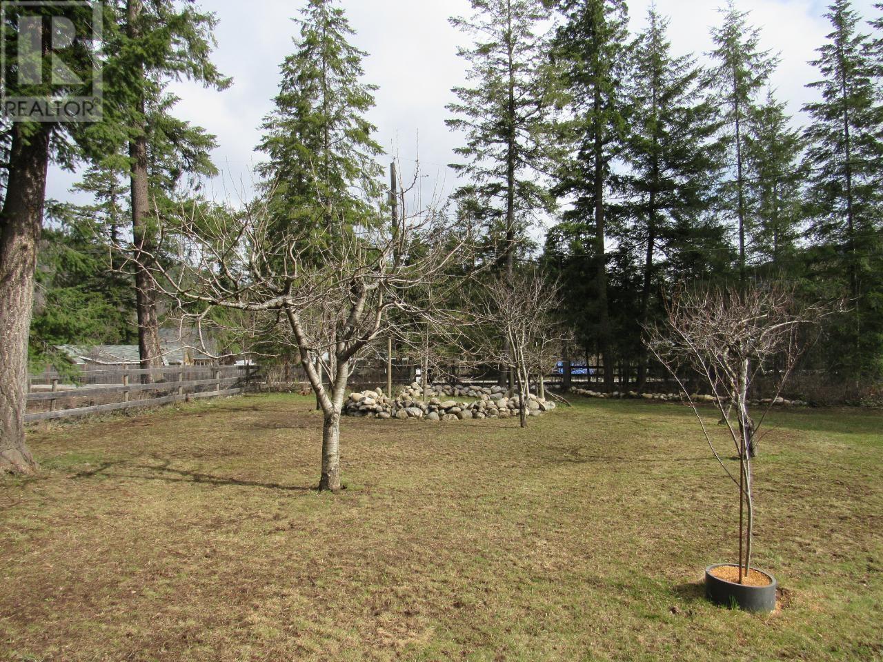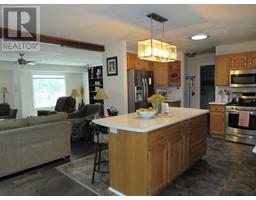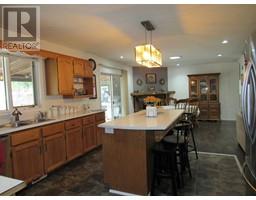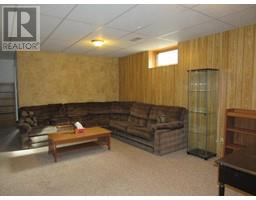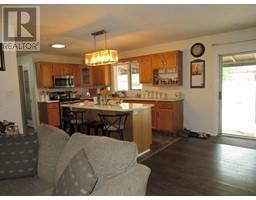2015 3a Highway Castlegar, British Columbia V1N 4N1
$819,900
COUNTRY ROAD TAKE ME HOME! Imagine coming home to your very own Hobby Farm just minutes from town. 4.69 beautiful acres for the kids and pets to roam and play. Love at first sight! Country kitchen is the heart of this home where delicious meals are prepared and center island with breakfast bar, ample pantry, quality cabinetry, stainless steel appliance package make it a breeze. Adjoining dining area has a cozy gas fireplace, slider out to a large sun-drenched deck perfect for the barbecue. Massive great room has easy care flooring, pot lights, and room for everyone and everything. Sunroom doubles as a home office and offers access to the private deck. This sprawling rancher offers everything you need on the main level with an entire lower level for family and guests. Family room down, great place to watch the game and you?ll find two more bedrooms, a 3 - piece bath and a secured room as well as a cold room. Over-size double garage has room to park the favorite autos and lots of shop space as well. You'll love the great garden space with rich fertile soil; an assortment of fruit/nut trees and berry bushes. The new chicken coop is close to the house; so gather fresh eggs for breakfast, veggies from the garden and more berries, nuts and fruit than you could ever eat. Dad can move and groove in his very own shop and mom can enjoy the Zen garden with it?s own water feature. Hay storage in the pasture, plenty of room for your animal family. Other features; new furnace & HW tank, central air, spa pack, main floor laundry. (id:59116)
Property Details
| MLS® Number | 2478830 |
| Property Type | Single Family |
| Neigbourhood | Thrums/Tarrys/Glade |
| Community Name | Thrums/Tarrys/Glade |
| Amenities Near By | Golf Nearby, Airport, Recreation, Shopping |
| Community Features | Rural Setting |
| Features | Level Lot |
| Parking Space Total | 2 |
| View Type | Mountain View, Valley View |
Building
| Bathroom Total | 4 |
| Bedrooms Total | 5 |
| Basement Type | Full |
| Constructed Date | 1991 |
| Construction Style Attachment | Detached |
| Exterior Finish | Stucco |
| Flooring Type | Carpeted, Laminate, Linoleum |
| Half Bath Total | 2 |
| Heating Type | Forced Air |
| Roof Material | Asphalt Shingle |
| Roof Style | Unknown |
| Size Interior | 4,020 Ft2 |
| Type | House |
| Utility Water | Well |
Parking
| Attached Garage | 2 |
Land
| Access Type | Highway Access |
| Acreage | Yes |
| Land Amenities | Golf Nearby, Airport, Recreation, Shopping |
| Landscape Features | Level |
| Sewer | Septic Tank |
| Size Irregular | 4.69 |
| Size Total | 4.69 Ac|1 - 5 Acres |
| Size Total Text | 4.69 Ac|1 - 5 Acres |
| Zoning Type | Unknown |
Rooms
| Level | Type | Length | Width | Dimensions |
|---|---|---|---|---|
| Basement | Kitchen | 13'8'' x 16'0'' | ||
| Basement | Games Room | 12'8'' x 17'3'' | ||
| Basement | Recreation Room | 17'4'' x 19'0'' | ||
| Basement | Bedroom | 13'0'' x 12'8'' | ||
| Basement | Bedroom | 13'0'' x 10'4'' | ||
| Main Level | Kitchen | 13'4'' x 13'5'' | ||
| Main Level | Sunroom | 18'0'' x 15'4'' | ||
| Main Level | Primary Bedroom | 13'6'' x 13'2'' | ||
| Main Level | Laundry Room | 8'0'' x 7'9'' | ||
| Main Level | Living Room | 12'2'' x 14'10'' | ||
| Main Level | Family Room | 13'4'' x 15'0'' | ||
| Main Level | 4pc Ensuite Bath | Measurements not available | ||
| Main Level | Dining Room | 14'10'' x 10'3'' | ||
| Main Level | Bedroom | 9'6'' x 13'0'' | ||
| Main Level | Bedroom | 9'8'' x 11'10'' | ||
| Main Level | 2pc Bathroom | Measurements not available | ||
| Main Level | 2pc Bathroom | Measurements not available | ||
| Main Level | 4pc Bathroom | Measurements not available |
https://www.realtor.ca/real-estate/27249238/2015-3a-highway-castlegar-thrumstarrysglade
Contact Us
Contact us for more information
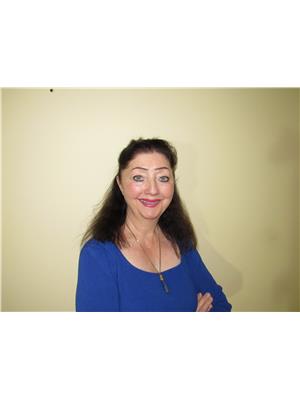
Joni Askew
110 - 1983 Columbia Avenue
Castlegar, British Columbia V1N 2W8



















