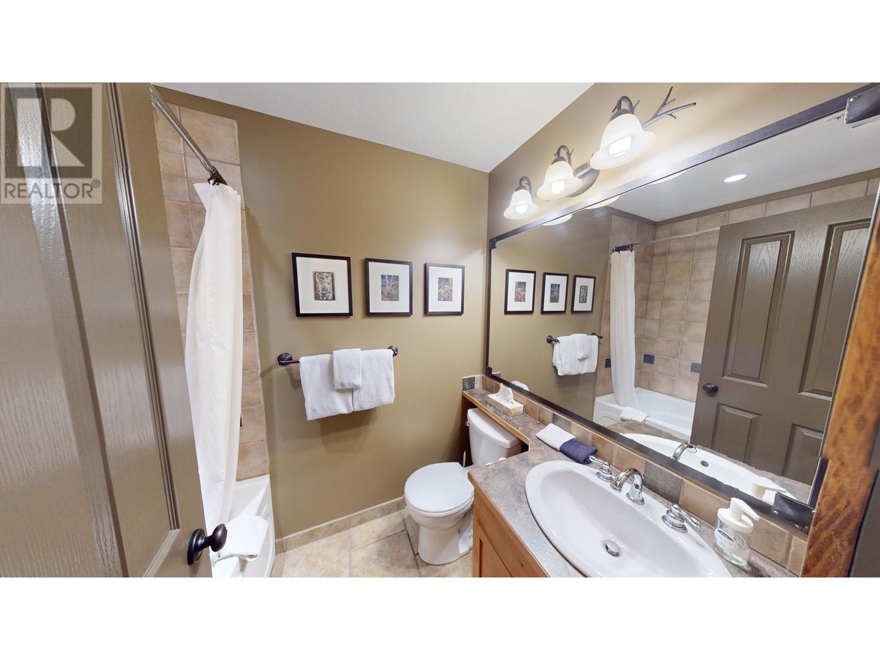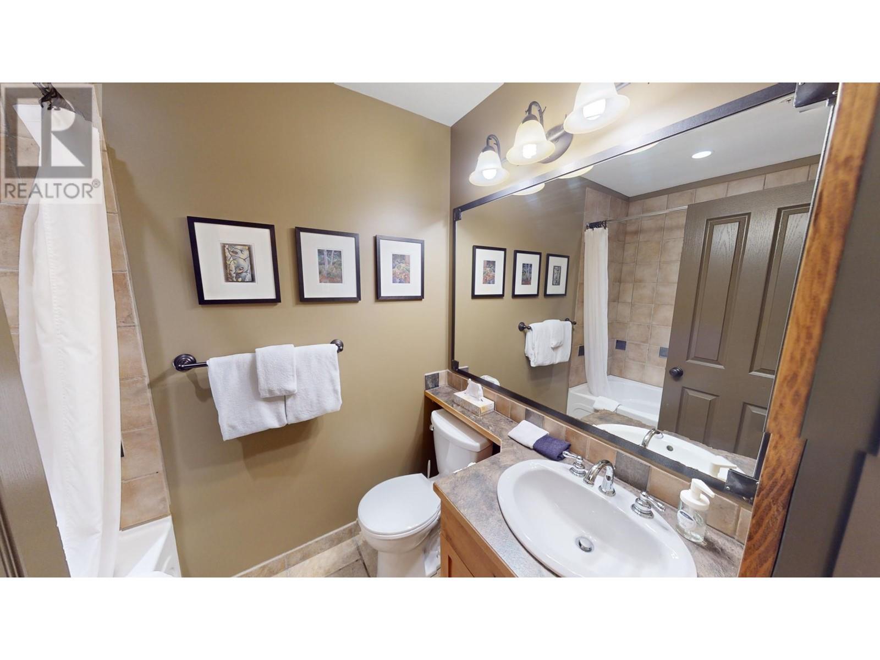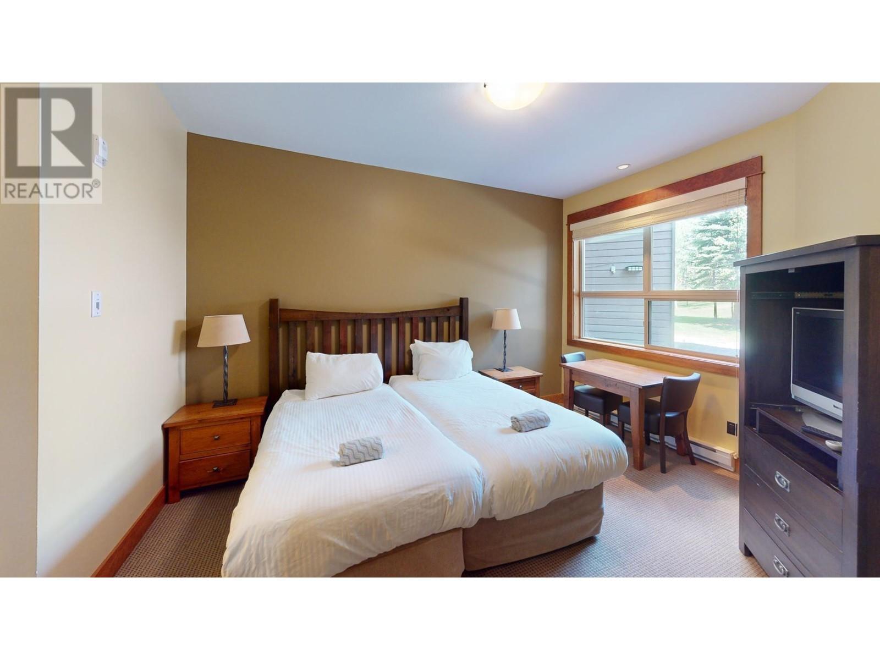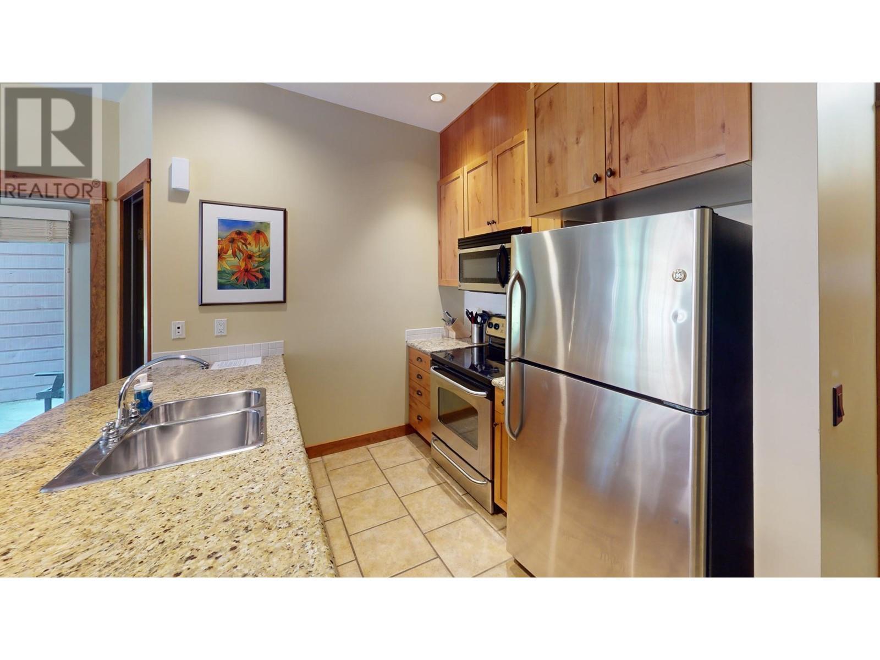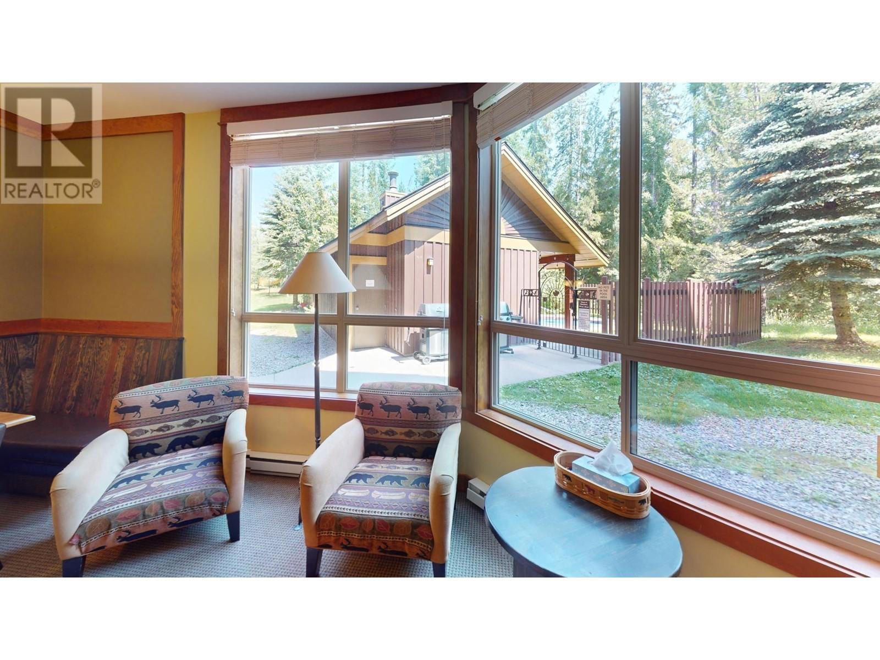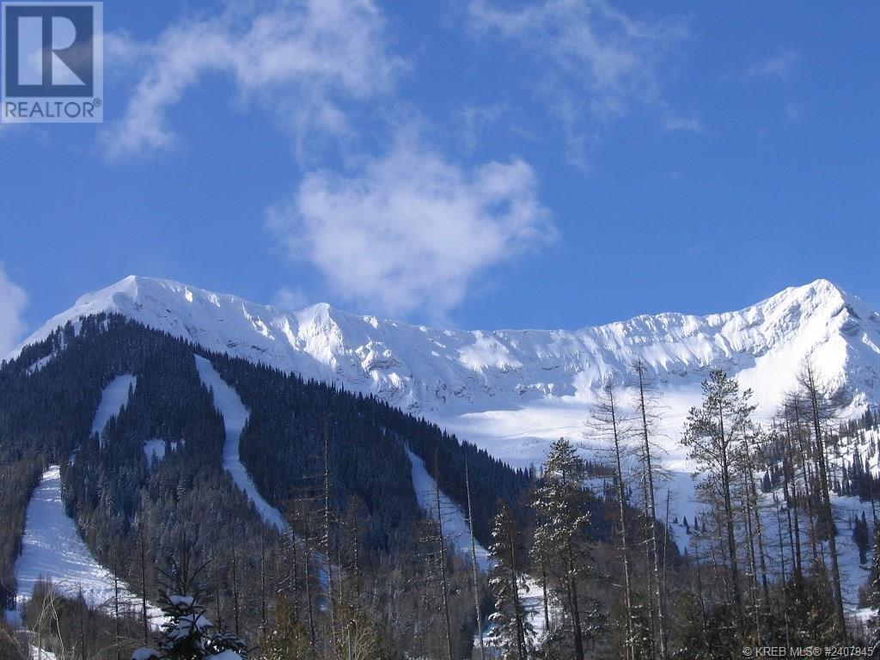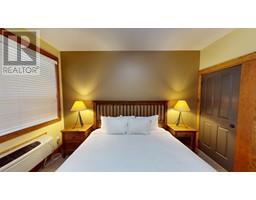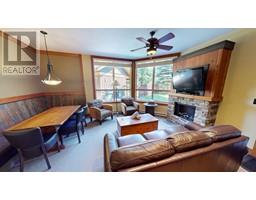4559 Timberline Crescent Unit# 612c Fernie, British Columbia V0B 1M0
$119,900Maintenance, Cable TV, Reserve Fund Contributions, Electricity, Heat, Insurance, Ground Maintenance, Property Management, Other, See Remarks, Recreation Facilities, Sewer, Waste Removal, Water
$373.89 Monthly
Maintenance, Cable TV, Reserve Fund Contributions, Electricity, Heat, Insurance, Ground Maintenance, Property Management, Other, See Remarks, Recreation Facilities, Sewer, Waste Removal, Water
$373.89 Monthly1/4 Share Ownership 'C' in a ground floor patio walk-out two-bedroom, two-bathroom luxury suite at Juniper Lodge, Timberline Lodges. This unique property features a king-size bed in the master bedroom and 2 twin beds in the second 'lock-off' room, providing flexibility for guests. It's conveniently located near the hot tub and BBQ area for easy access and offers a beautiful lawn area for relaxation. Standard features include granite kitchen counters, stainless steel appliances, and a 'lock-off' suite, providing both luxury and convenience. Amenities include a heated outdoor pool open year-round, fitness room, spa, hot tubs, games rooms, and more, ensuring a fabulous and affordable vacation retreat. There's also the option to rent through the on-site property manager and exchange with other resorts worldwide. Not pet friendly. 'Fernie - where your next adventure begins!' (id:59116)
Property Details
| MLS® Number | 2480075 |
| Property Type | Single Family |
| Neigbourhood | Ski Hill Area |
| Community Name | Timberline Lodges |
| Community Features | Pets Not Allowed, Rentals Allowed With Restrictions |
| Pool Type | Outdoor Pool |
| Storage Type | Storage, Locker |
Building
| Bathroom Total | 2 |
| Bedrooms Total | 2 |
| Amenities | Cable Tv, Storage - Locker |
| Appliances | Refrigerator, Dishwasher, Dryer, Range - Electric, Microwave, Washer |
| Constructed Date | 2007 |
| Exterior Finish | Stone, Wood Siding |
| Fireplace Fuel | Electric |
| Fireplace Present | Yes |
| Fireplace Type | Unknown |
| Flooring Type | Carpeted, Slate |
| Heating Type | Baseboard Heaters |
| Roof Material | Asphalt Shingle |
| Roof Style | Unknown |
| Size Interior | 852 Ft2 |
| Type | Apartment |
| Utility Water | Community Water User's Utility |
Land
| Acreage | No |
| Sewer | Municipal Sewage System |
| Size Total | 0|under 1 Acre |
| Size Total Text | 0|under 1 Acre |
| Zoning Type | Unknown |
Rooms
| Level | Type | Length | Width | Dimensions |
|---|---|---|---|---|
| Main Level | Primary Bedroom | 10'5'' x 12'8'' | ||
| Main Level | Living Room | 16'10'' x 16'0'' | ||
| Main Level | Kitchen | 7'8'' x 7'8'' | ||
| Main Level | 4pc Ensuite Bath | Measurements not available | ||
| Main Level | 4pc Ensuite Bath | Measurements not available | ||
| Main Level | Bedroom | 10'11'' x 13'8'' |
https://www.realtor.ca/real-estate/27547652/4559-timberline-crescent-unit-612c-fernie-ski-hill-area
Contact Us
Contact us for more information
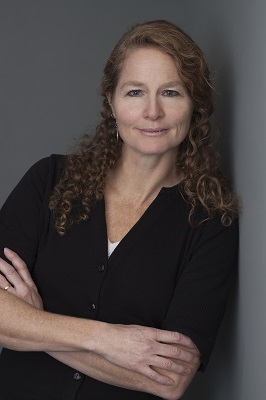
Deb Trand
www.homesinfernie.com/
https://www.facebook.com/Deb-Trand-with-ReMax-Elk-Valley-Realty-Ltd-252149428246
https://www.linkedin.com/profile/edit?trk=hp-identity-edit-profile
1241 7th Avenue
Fernie, British Columbia V0B 1M5













