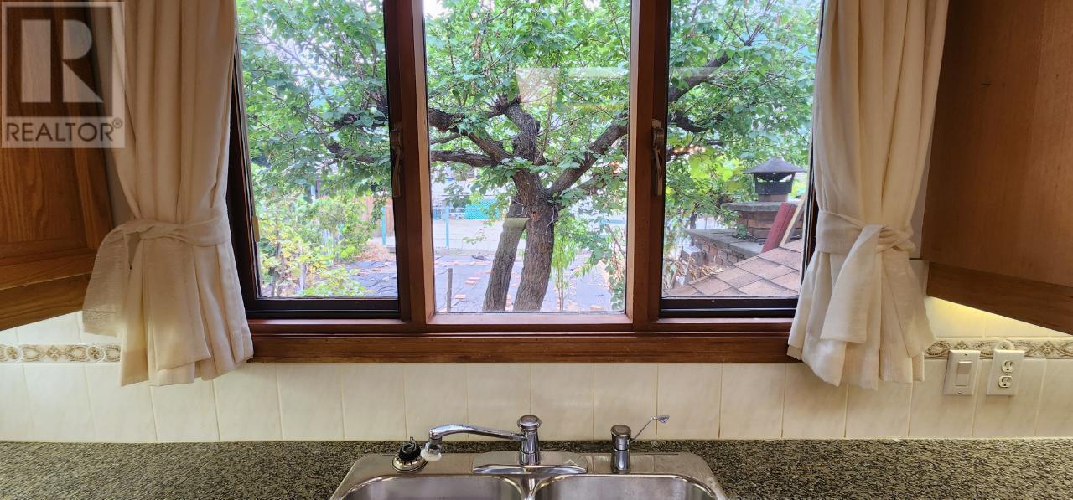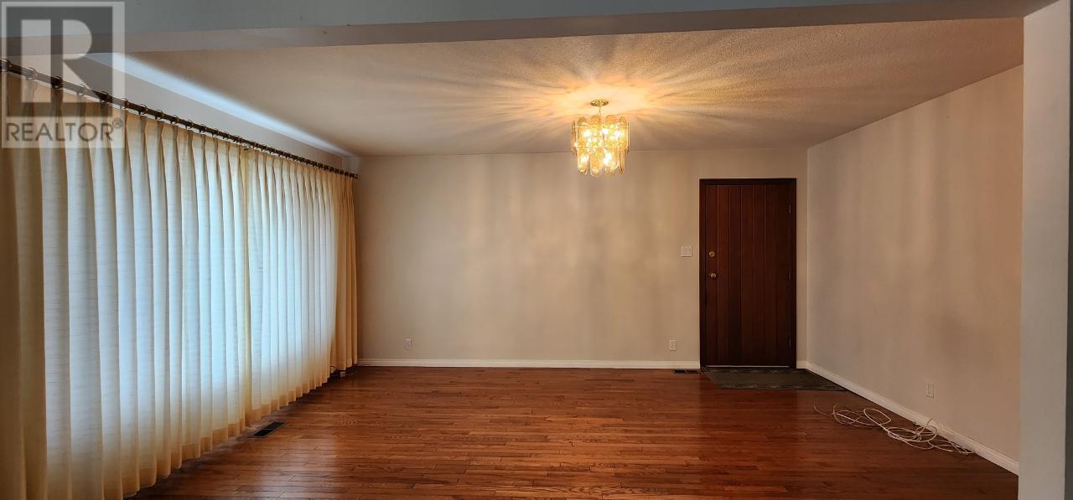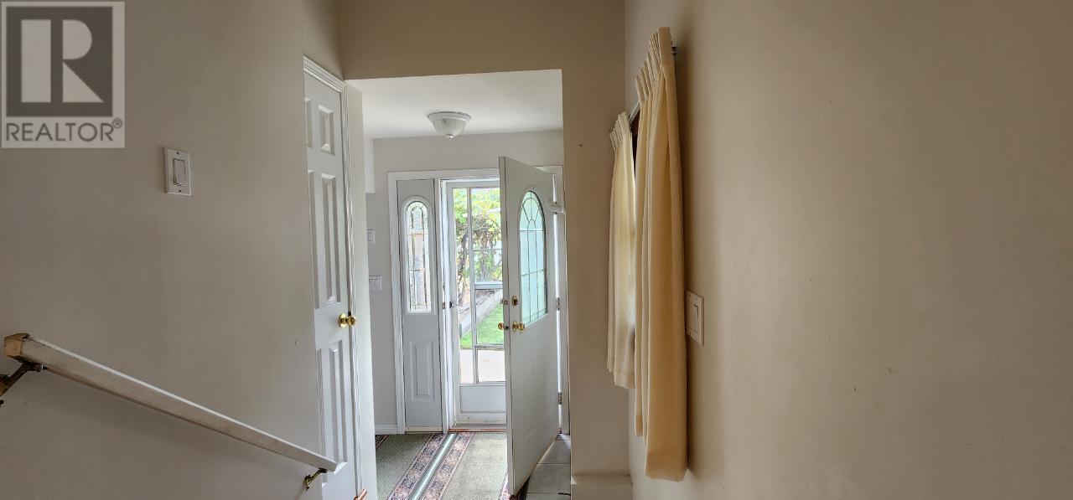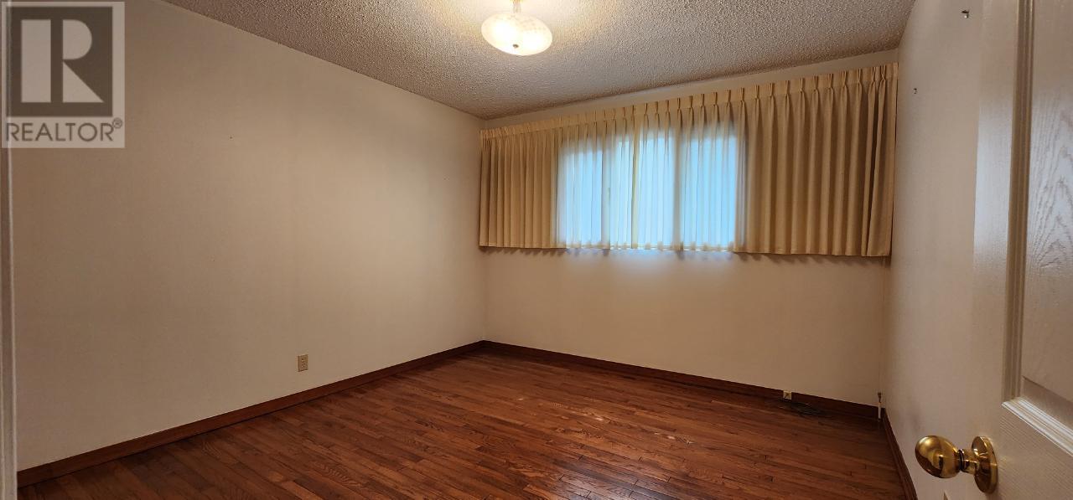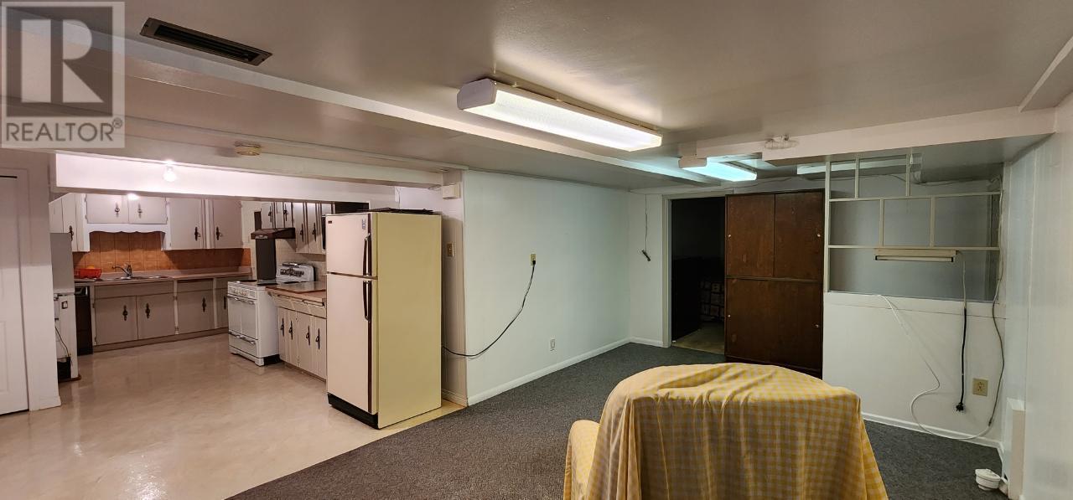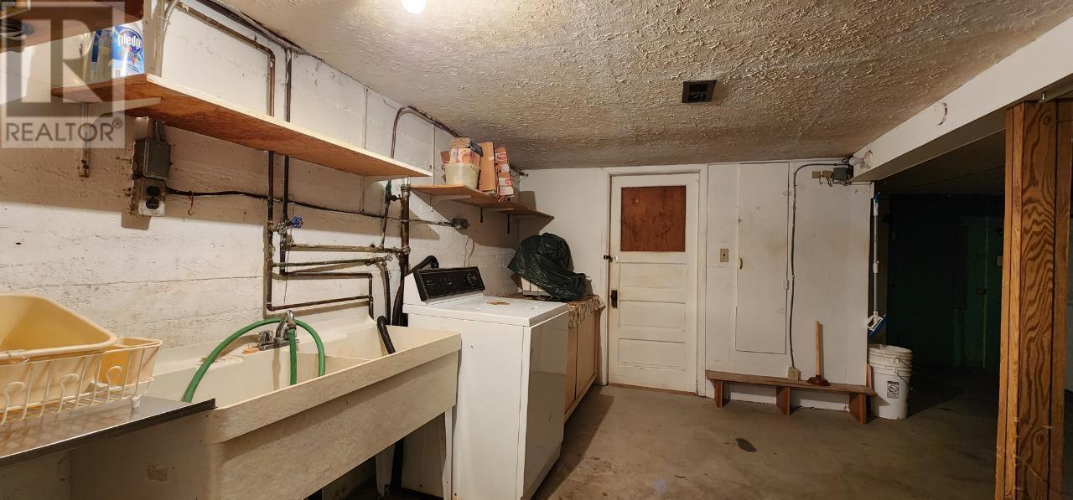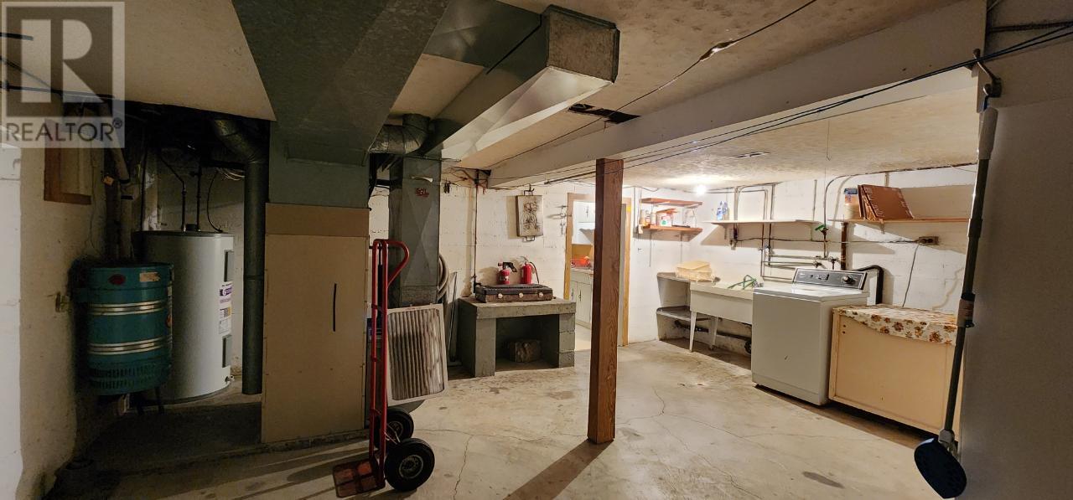1912 Third Avenue Trail, British Columbia V1R 1R4
$464,000
Looking for a solid home that offers pride of ownership then this one-owner property is one to put on your viewing list. This special unique home offers 2 kitchens, 2 baths, and 3 bedrooms. The large kitchen is a cook's delight offering solid wood custom cabinets, silestone counter tops, loads of storage, counter space, along with great lighting. The open concept from the kitchen to living room is ideal for family gatherings. Extra features are a double lot with complete brick fencing multiple car garage, outside barbecue oven, garden area, fruit trees, perennial beds and a spacious tiled patio area for extra outdoor living space. Basement area offers an extra kitchen, bedroom, bathroom and laundry area. Close to Aquatic Center, tennis, pickelball courts, grocery store, excellent easy walking areas to enjoy the Riverview parks only steps away. (id:59116)
Property Details
| MLS® Number | 2479753 |
| Property Type | Single Family |
| Neigbourhood | Trail |
| Parking Space Total | 2 |
Building
| Bathroom Total | 2 |
| Bedrooms Total | 3 |
| Basement Type | Full |
| Constructed Date | 1925 |
| Construction Style Attachment | Detached |
| Cooling Type | Central Air Conditioning |
| Exterior Finish | Brick, Stone, Stucco |
| Fireplace Fuel | Wood |
| Fireplace Present | Yes |
| Fireplace Type | Conventional |
| Flooring Type | Carpeted, Ceramic Tile, Concrete, Hardwood |
| Heating Type | Forced Air |
| Roof Material | Asphalt Shingle |
| Roof Style | Unknown |
| Size Interior | 1,729 Ft2 |
| Type | House |
| Utility Water | Municipal Water |
Parking
| Surfaced |
Land
| Acreage | No |
| Sewer | Municipal Sewage System |
| Size Irregular | 0.12 |
| Size Total | 0.12 Ac|under 1 Acre |
| Size Total Text | 0.12 Ac|under 1 Acre |
| Zoning Type | Unknown |
Rooms
| Level | Type | Length | Width | Dimensions |
|---|---|---|---|---|
| Basement | Kitchen | 18'0'' x 11'0'' | ||
| Basement | Living Room | 20'4'' x 11'0'' | ||
| Basement | Bedroom | 11'6'' x 11'0'' | ||
| Basement | 4pc Bathroom | Measurements not available | ||
| Basement | Mud Room | 9'0'' x 7'8'' | ||
| Basement | Storage | 9'0'' x 7'4'' | ||
| Basement | Other | 16'8'' x 6'0'' | ||
| Basement | Utility Room | 14'8'' x 9'2'' | ||
| Basement | Laundry Room | 13'0'' x 9'3'' | ||
| Main Level | Dining Room | 13'9'' x 9'4'' | ||
| Main Level | Kitchen | 15'0'' x 12'0'' | ||
| Main Level | Primary Bedroom | 13'2'' x 11'10'' | ||
| Main Level | Bedroom | 13'0'' x 11'4'' | ||
| Main Level | 4pc Bathroom | Measurements not available | ||
| Main Level | Living Room | 17'3'' x 11'6'' | ||
| Main Level | Foyer | 7'0'' x 4'6'' |
https://www.realtor.ca/real-estate/27471998/1912-third-avenue-trail-trail
Contact Us
Contact us for more information

Darlene Abenante
191 Baker Street
Nelson, British Columbia V1L 4H1


















