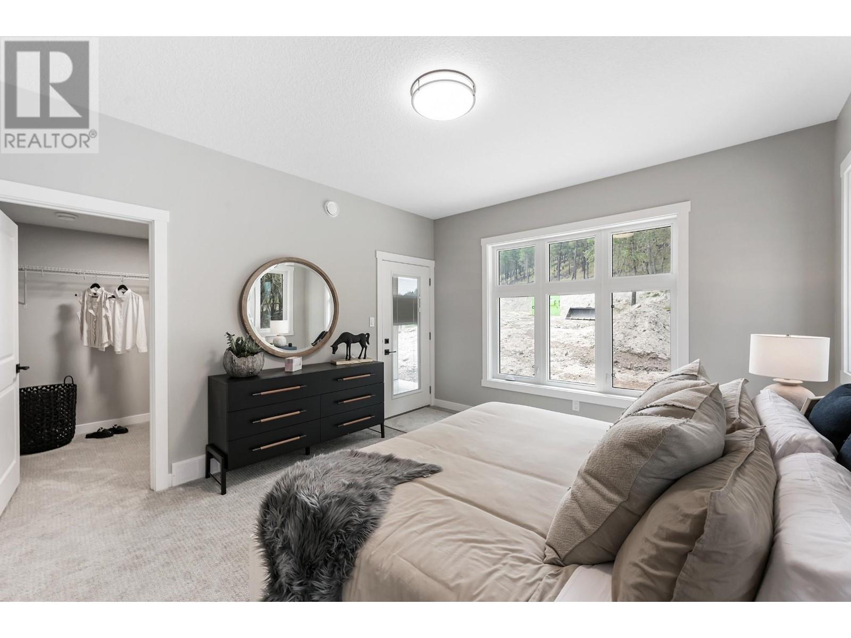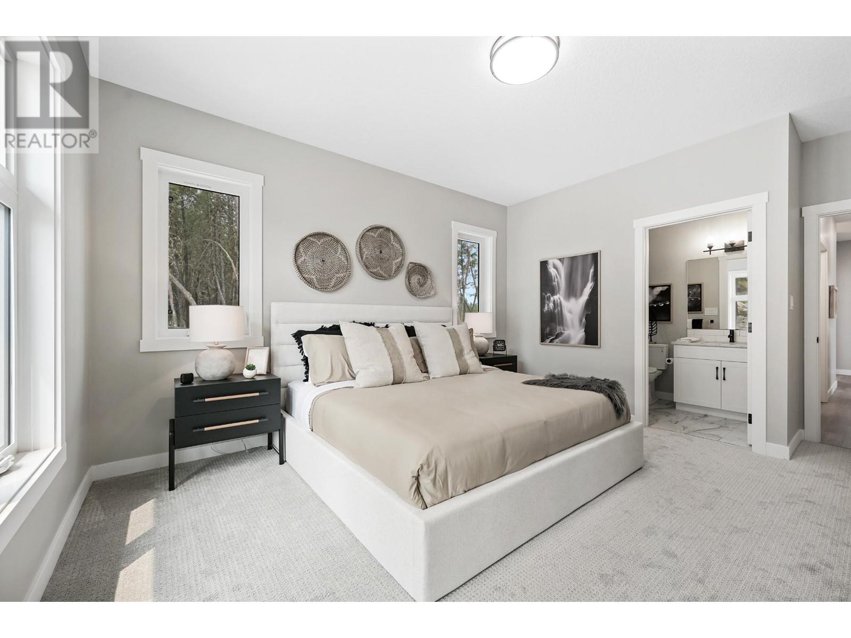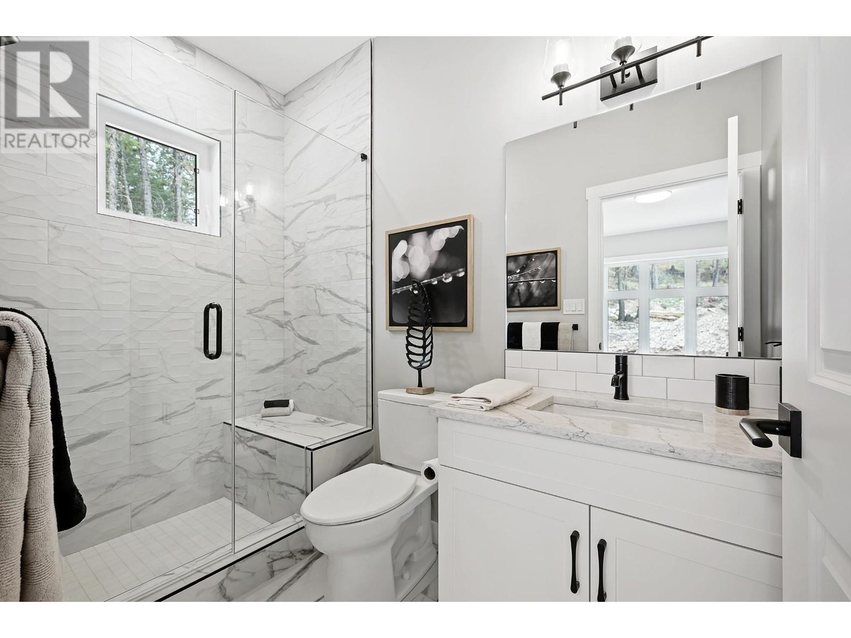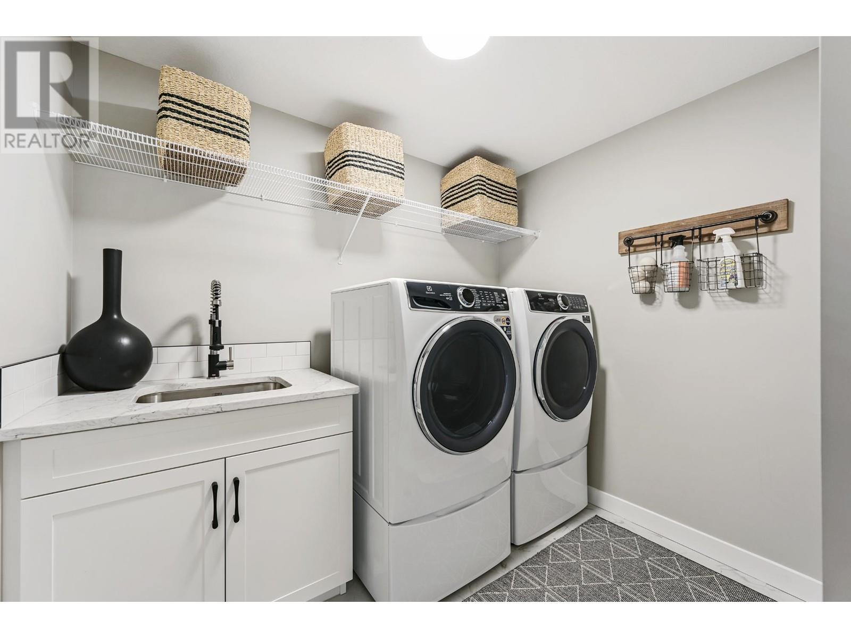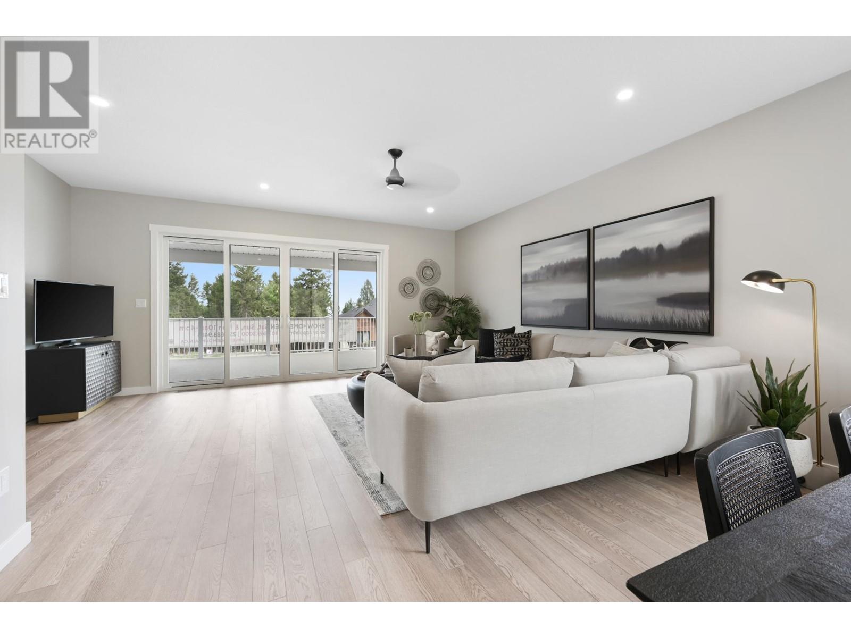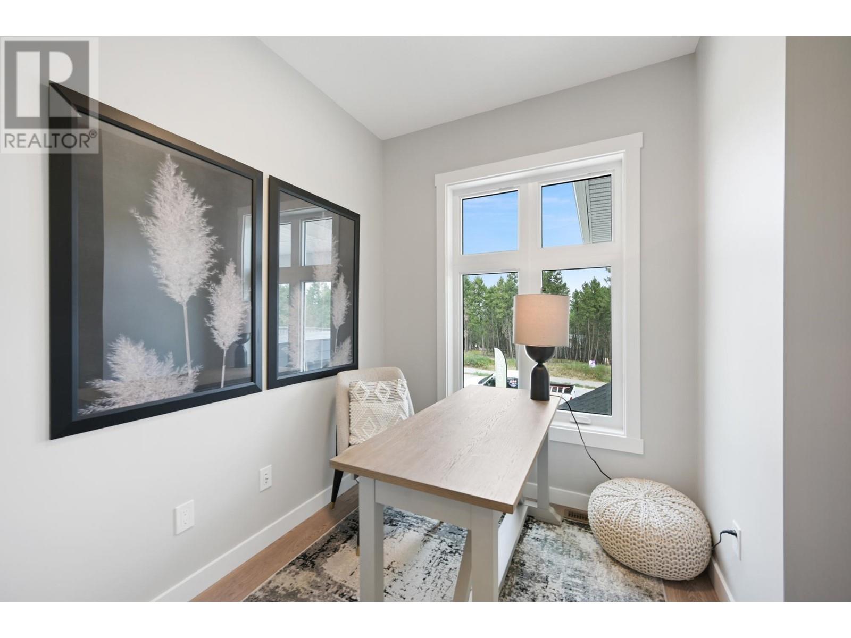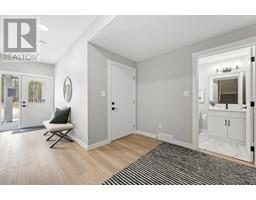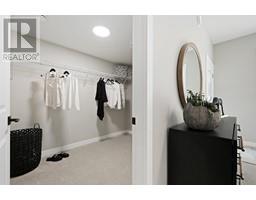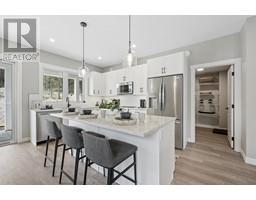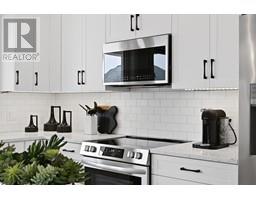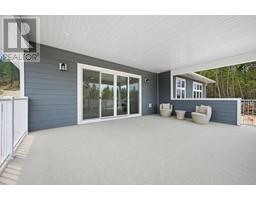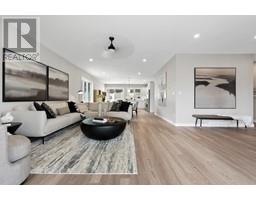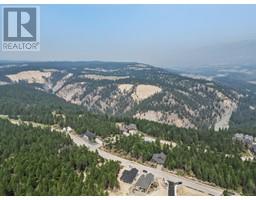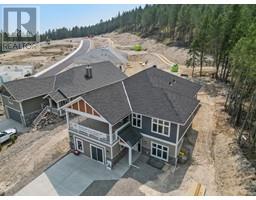1927 Pineridge Mountain Run Invermere, British Columbia V0A 1K4
$859,000
This beautiful Capilano floorplan home, located in the serene Pineridge Mountain area, offers a perfect blend of elegance & practicality. Built by Statesman, this home features a generous layout & high-quality finishes. You are welcomed by an abundance of natural light streaming through the large windows. A spacious Main Floor Bedroom, complete with a walk-in closet, provides the perfect space for guests. There is ample storage for outdoor gear, along with access to a finished garage. Upstairs, the home opens up into an OPEN CONCEPT layout. The kitchen is a CHEF'S dream, featuring a walk-in pantry, a s/s appliance package, white cabinetry & a large island. The living room & adjoining dining area create a comfortable space, with direct access to a large front covered upper deck, perfect for relaxing in a peaceful setting. The STUNNING MAIN floor primary suite is generously sized to accommodate a king-size bed & includes a walk-in closet. The ensuite features a walk-in shower with a window that frames beautiful views of the towering trees. The second bedroom with a walk-in closet plus a a 4pc bath with a deep soaker tub. The main flr also includes a spacious laundry rm with a sink, cabinetry & front-load washer & dryer. The home showcases a pleasing color palette and luxury plank flooring throughout, with carpet reserved for the bdrms. The exterior is designed for low maintenance featuring Hardie board and xeriscape landscaping. Additional features include a NEW HOME warranty and an HOA fee of $70.00 per month. (id:59116)
Property Details
| MLS® Number | 2478738 |
| Property Type | Single Family |
| Neigbourhood | Invermere |
| CommunityFeatures | Pets Allowed, Rentals Allowed With Restrictions |
| Features | Central Island |
| ParkingSpaceTotal | 2 |
Building
| BathroomTotal | 3 |
| BedroomsTotal | 3 |
| ConstructedDate | 2024 |
| ConstructionStyleAttachment | Detached |
| ExteriorFinish | Stone |
| FlooringType | Carpeted, Vinyl |
| HeatingType | Heat Pump |
| RoofMaterial | Asphalt Shingle |
| RoofStyle | Unknown |
| SizeInterior | 2346 Sqft |
| Type | House |
| UtilityWater | Community Water User's Utility |
Parking
| Attached Garage | 2 |
Land
| Acreage | No |
| Sewer | Municipal Sewage System |
| SizeIrregular | 0.18 |
| SizeTotal | 0.18 Ac|under 1 Acre |
| SizeTotalText | 0.18 Ac|under 1 Acre |
| ZoningType | Unknown |
Rooms
| Level | Type | Length | Width | Dimensions |
|---|---|---|---|---|
| Basement | Utility Room | 10'7'' x 8'7'' | ||
| Basement | Bedroom | 11'11'' x 11'0'' | ||
| Basement | 4pc Bathroom | Measurements not available | ||
| Main Level | Bedroom | 11'11'' x 11'7'' | ||
| Main Level | Den | 10'1'' x 7'10'' | ||
| Main Level | Dining Room | 14'11'' x 8'0'' | ||
| Main Level | 4pc Ensuite Bath | Measurements not available | ||
| Main Level | Dining Room | 14'11'' x 8'0'' | ||
| Main Level | Primary Bedroom | 16'11'' x 14'2'' | ||
| Main Level | Dining Nook | 8'7'' x 6'3'' | ||
| Main Level | Laundry Room | 8'7'' x 6'3'' | ||
| Main Level | Kitchen | 16'6'' x 15'6'' | ||
| Main Level | Living Room | 18'8'' x 15'0'' | ||
| Main Level | 4pc Bathroom | Measurements not available |
https://www.realtor.ca/real-estate/27239363/1927-pineridge-mountain-run-invermere-invermere
Interested?
Contact us for more information













