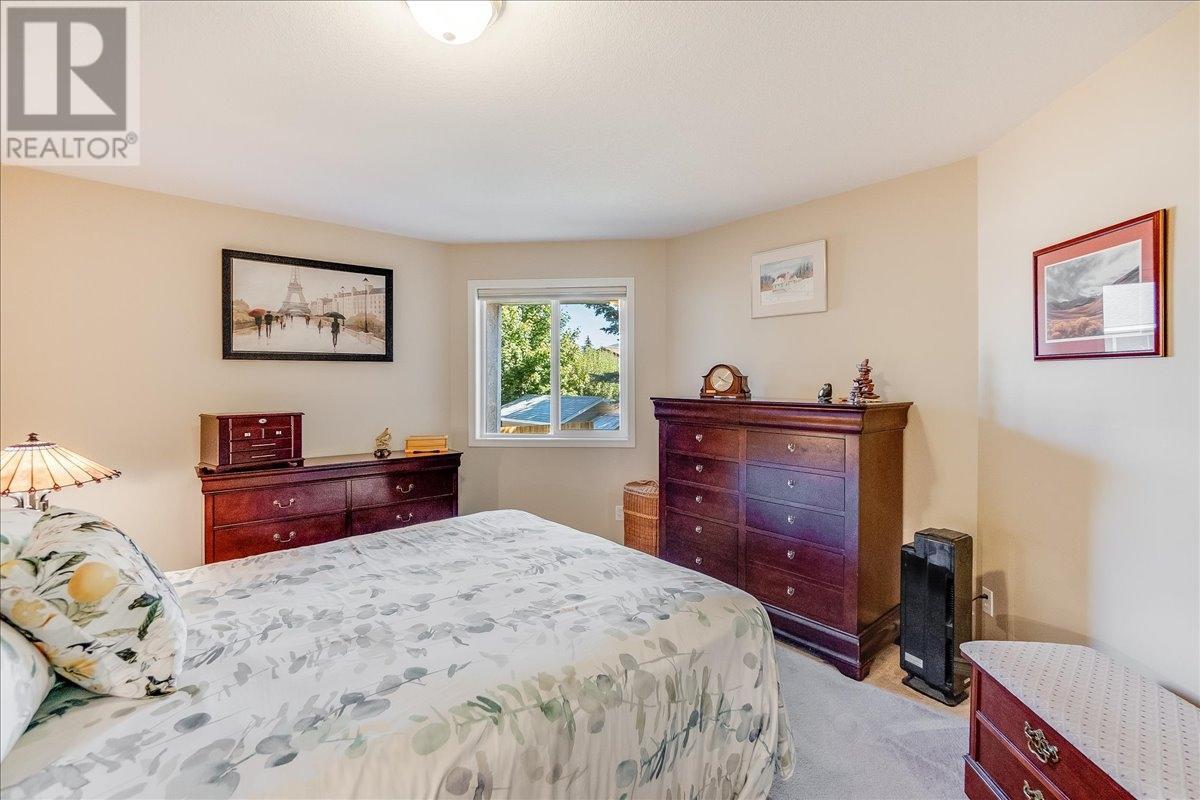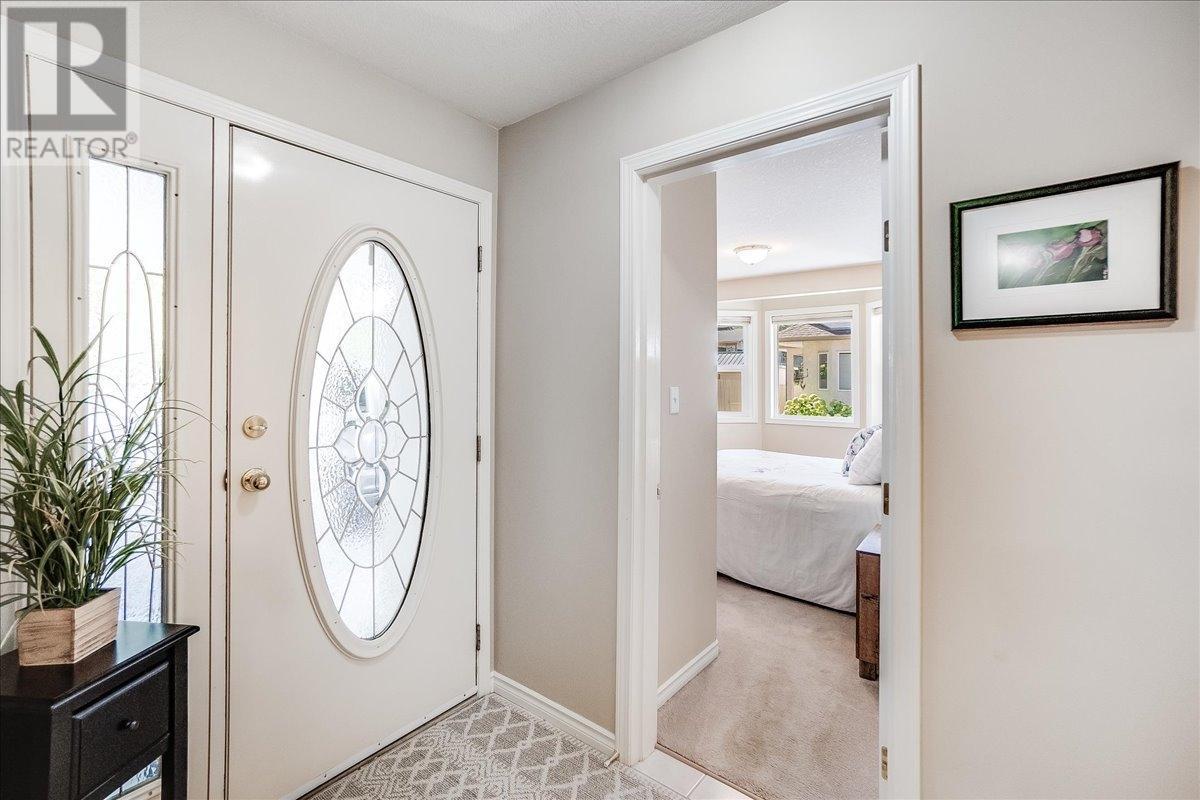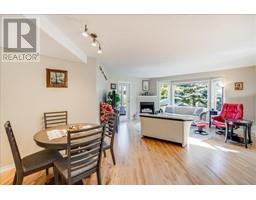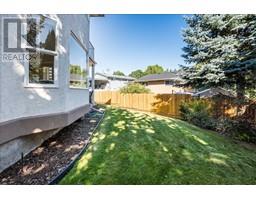422 Beasley W Crescent Nelson, British Columbia V1L 5R4
$499,900Maintenance, Ground Maintenance
$475 Monthly
Maintenance, Ground Maintenance
$475 MonthlyBeautiful and bright, ground level two bedroom plus den, two full bathroom town home in quiet location close to the golf course and Selkirk College. Very open and spacious living areas with maple hardwood flooring and interesting room shapes. Spacious primary bedroom with full ensuite. Nice patio area accessed off the living room is adjacent to a nicely landscaped backyard with cedar privacy fencing and lawn and garden area... a great place to relax and enjoy the day. This home offers in suite laundry, no stairs, recently upgraded appliances and direct access to single garage with workshop area. A great place to call home. (id:59116)
Property Details
| MLS® Number | 2479465 |
| Property Type | Single Family |
| Neigbourhood | Nelson |
| Community Name | Beasley Crescent West |
| AmenitiesNearBy | Golf Nearby, Public Transit, Park, Recreation, Schools |
| CommunityFeatures | Rentals Not Allowed |
| Features | Cul-de-sac, Level Lot |
| ParkingSpaceTotal | 1 |
| RoadType | Cul De Sac |
| ViewType | Mountain View |
Building
| BathroomTotal | 2 |
| BedroomsTotal | 2 |
| Appliances | Refrigerator, Dishwasher, Dryer, Range - Electric, Washer |
| BasementType | Crawl Space |
| ConstructedDate | 1994 |
| ConstructionStyleAttachment | Attached |
| ExteriorFinish | Stucco |
| FireplaceFuel | Gas |
| FireplacePresent | Yes |
| FireplaceType | Unknown |
| FlooringType | Carpeted, Hardwood, Vinyl |
| HeatingType | Forced Air |
| RoofMaterial | Asphalt Shingle |
| RoofStyle | Unknown |
| SizeInterior | 1287 Sqft |
| Type | Row / Townhouse |
| UtilityWater | Government Managed |
Parking
| See Remarks |
Land
| AccessType | Easy Access |
| Acreage | No |
| LandAmenities | Golf Nearby, Public Transit, Park, Recreation, Schools |
| LandscapeFeatures | Landscaped, Level |
| Sewer | Municipal Sewage System |
| SizeTotal | 0|under 1 Acre |
| SizeTotalText | 0|under 1 Acre |
| ZoningType | Unknown |
Rooms
| Level | Type | Length | Width | Dimensions |
|---|---|---|---|---|
| Main Level | Workshop | 22'5'' x 14'10'' | ||
| Main Level | 4pc Bathroom | Measurements not available | ||
| Main Level | Bedroom | 12'11'' x 9'11'' | ||
| Main Level | Bedroom | 23'6'' x 11'8'' | ||
| Main Level | Living Room | 19'6'' x 18'1'' | ||
| Main Level | 4pc Ensuite Bath | Measurements not available | ||
| Main Level | Den | 9'9'' x 11'7'' | ||
| Main Level | Dining Room | 5'7'' x 10'3'' | ||
| Main Level | Kitchen | 9'3'' x 11'7'' |
https://www.realtor.ca/real-estate/27386742/422-beasley-w-crescent-nelson-nelson
Interested?
Contact us for more information
Doug Stewart
593 Baker Street
Nelson, British Columbia V1L 4J1

























































































