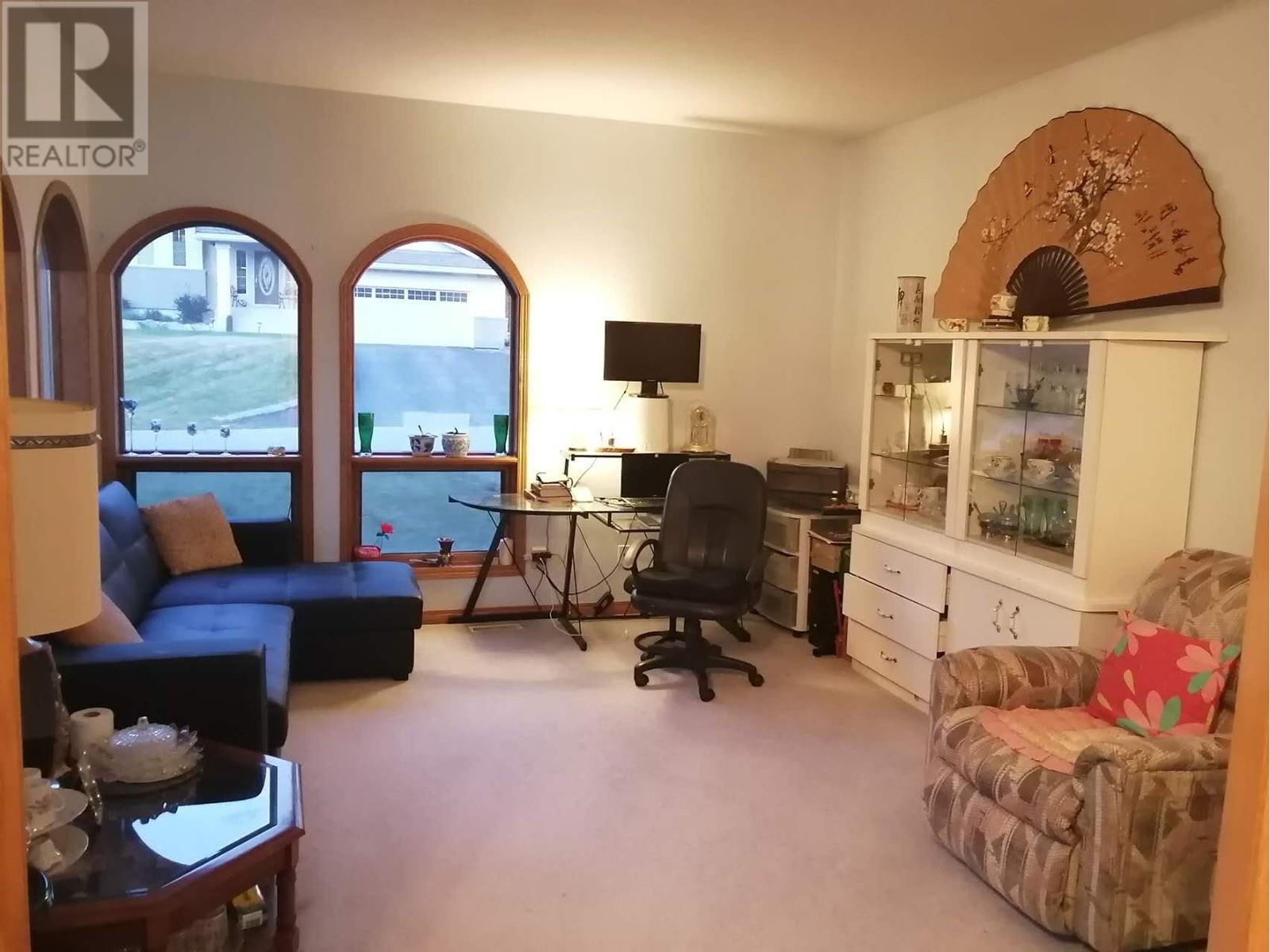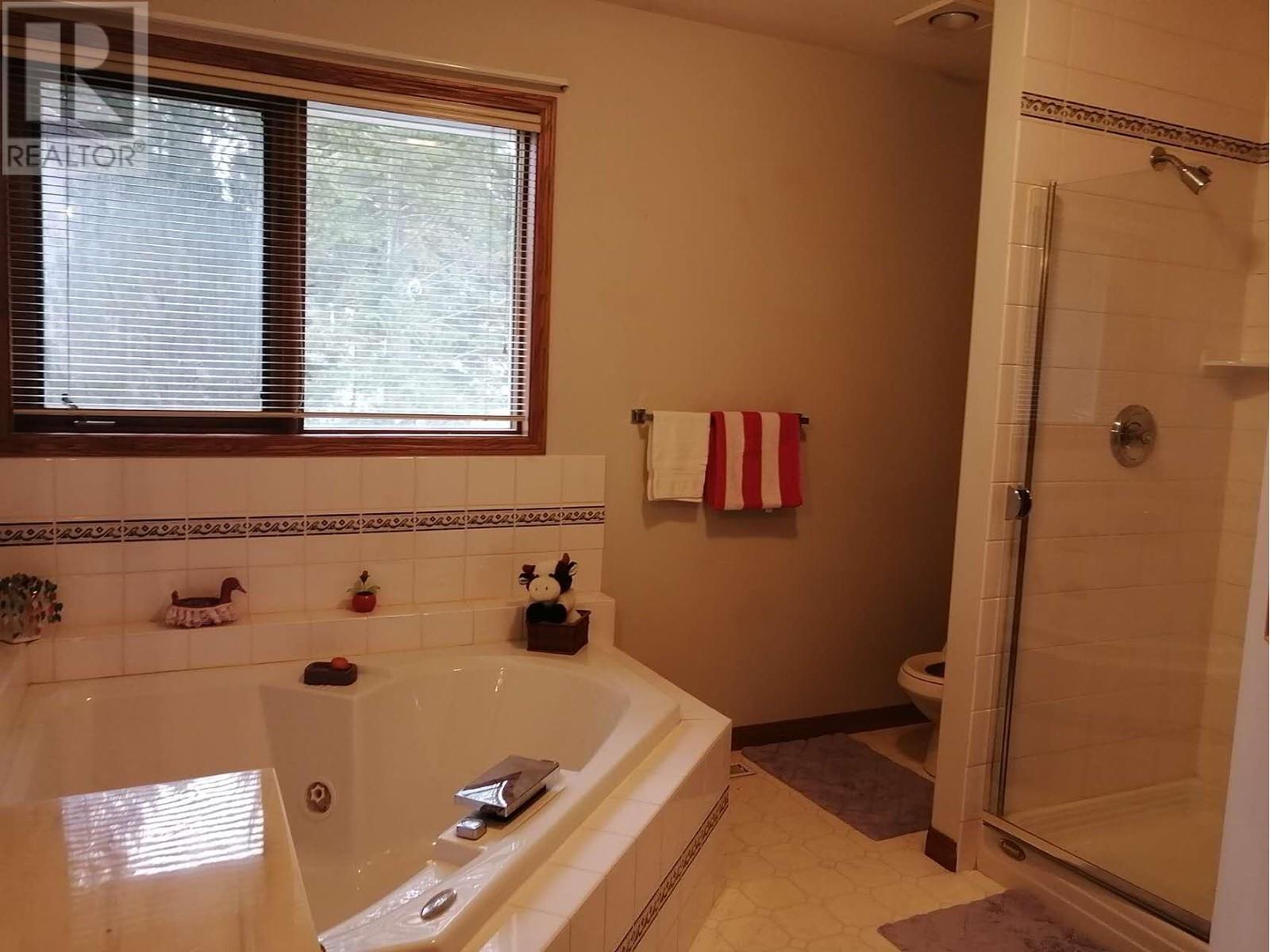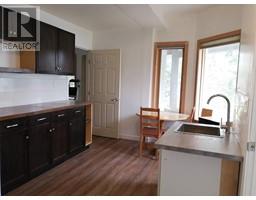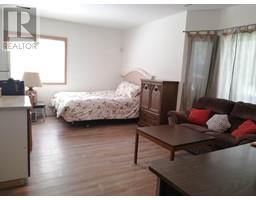5133 Riverview Place Fairmont Hot Springs, British Columbia V0B 1L1
6 Bedroom
3 Bathroom
4,062 ft2
Baseboard Heaters
$698,000
This captivating property showcases stunning mountain vistas and provides a tranquil escape in a sought-after locale. Featuring 5 bedrooms, 5 bathrooms, and over 4000 sq ft of expansive living space, including 3 bedrooms (each with ensuite), separate side entrance for B & B guests downstairs, this residence caters to those craving both luxury and peace, golf access only steps away! Don't let this chance slip by to transform this into your ultimate dream home! (id:59116)
Property Details
| MLS® Number | 2477535 |
| Property Type | Single Family |
| Neigbourhood | Fairmont/Columbia Lake |
| Amenities Near By | Golf Nearby |
Building
| Bathroom Total | 3 |
| Bedrooms Total | 6 |
| Appliances | Range, Refrigerator, Dishwasher, Dryer, Washer |
| Basement Type | Full |
| Constructed Date | 1995 |
| Construction Style Attachment | Detached |
| Exterior Finish | Brick, Stucco |
| Flooring Type | Carpeted, Laminate, Tile |
| Heating Type | Baseboard Heaters |
| Roof Material | Asphalt Shingle |
| Roof Style | Unknown |
| Size Interior | 4,062 Ft2 |
| Type | House |
| Utility Water | Municipal Water |
Land
| Acreage | No |
| Land Amenities | Golf Nearby |
| Sewer | Municipal Sewage System |
| Size Irregular | 0.21 |
| Size Total | 0.21 Ac|under 1 Acre |
| Size Total Text | 0.21 Ac|under 1 Acre |
| Zoning Type | Unknown |
Rooms
| Level | Type | Length | Width | Dimensions |
|---|---|---|---|---|
| Basement | Bedroom | 17'5'' x 16'0'' | ||
| Basement | Bedroom | 18'8'' x 17'5'' | ||
| Basement | Storage | 12'0'' x 9'0'' | ||
| Basement | Bedroom | 16'0'' x 9'0'' | ||
| Basement | 4pc Bathroom | Measurements not available | ||
| Basement | Bedroom | 15'7'' x 11'0'' | ||
| Main Level | Primary Bedroom | 15'6'' x 12'6'' | ||
| Main Level | Kitchen | 17'0'' x 9'2'' | ||
| Main Level | Dining Room | 11'8'' x 10'5'' | ||
| Main Level | Living Room | 16'0'' x 13'0'' | ||
| Main Level | Family Room | 16'2'' x 12'2'' | ||
| Main Level | 4pc Ensuite Bath | Measurements not available | ||
| Main Level | Laundry Room | 9'0'' x 6'0'' | ||
| Main Level | 4pc Bathroom | Measurements not available | ||
| Main Level | Bedroom | 14'0'' x 11'0'' |
Contact Us
Contact us for more information
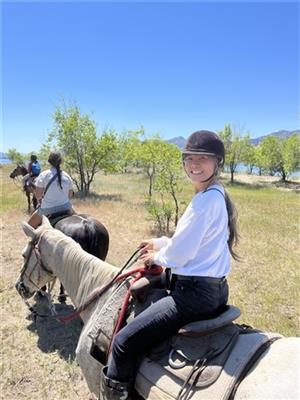
Amy Xu
Interlink Realty
#225 - 8291 Alexandra Road
Richmond, British Columbia V6X 1C3
#225 - 8291 Alexandra Road
Richmond, British Columbia V6X 1C3














