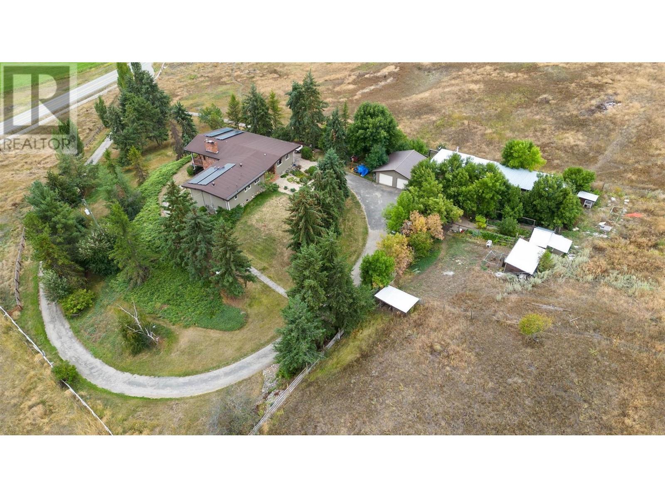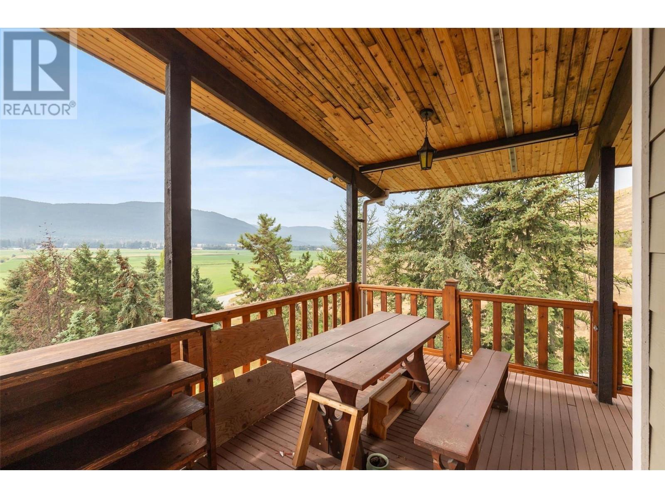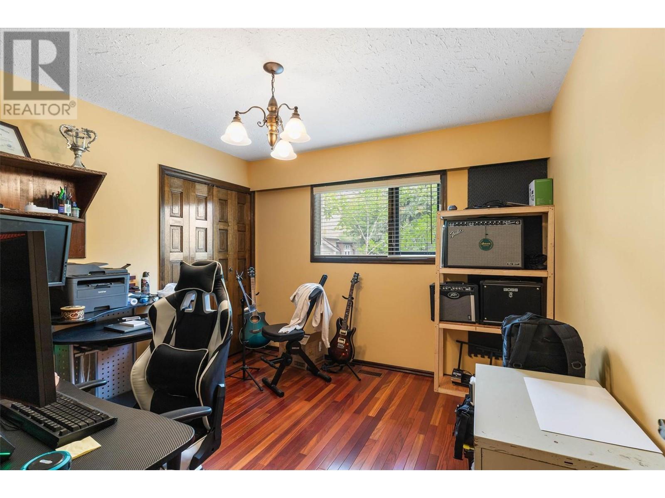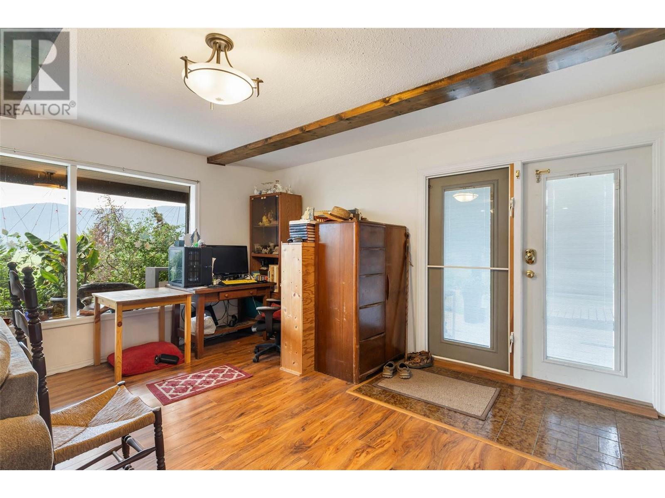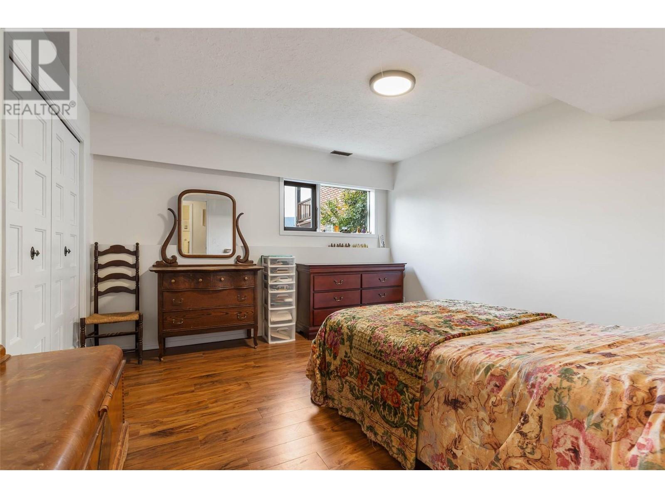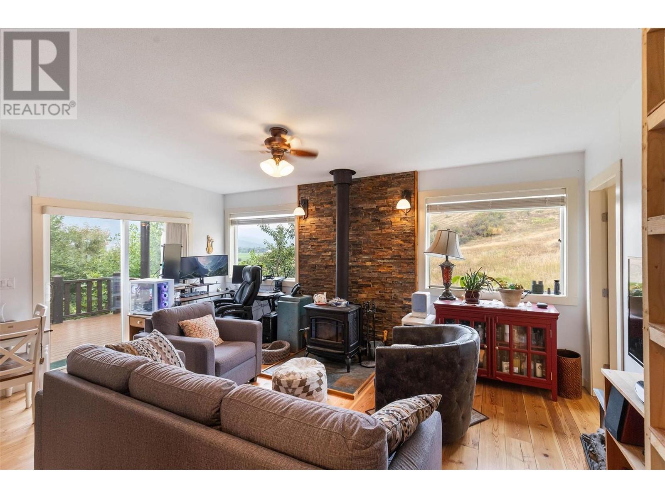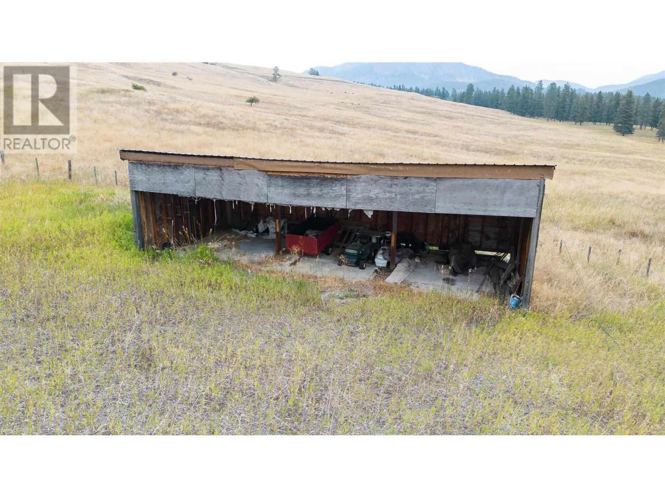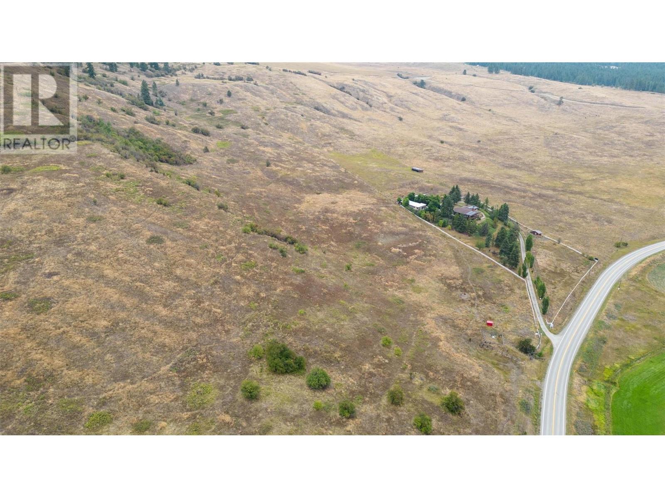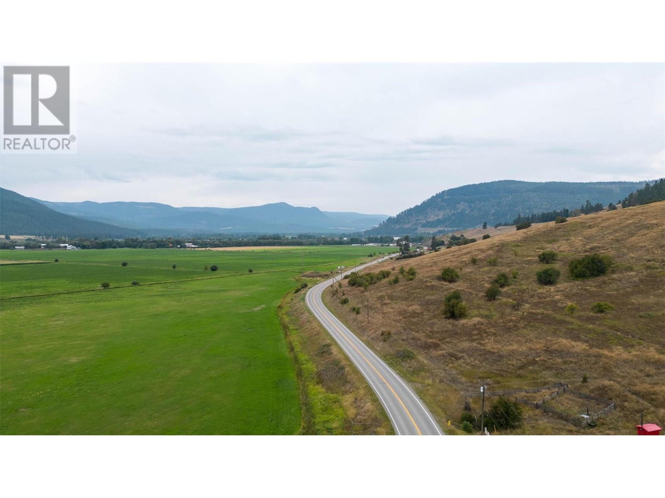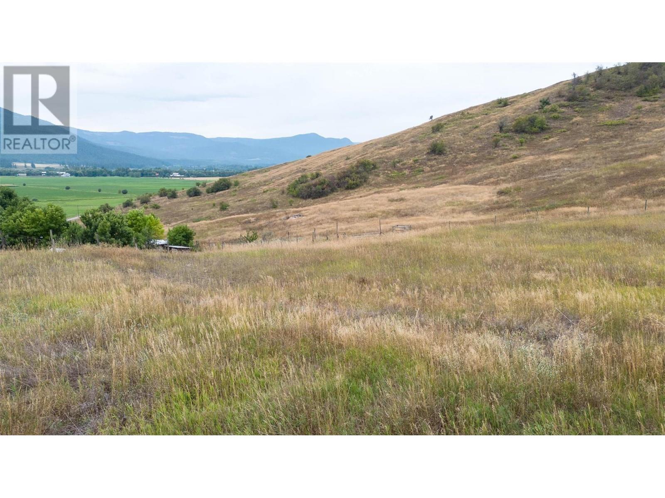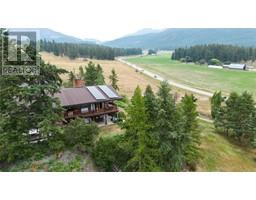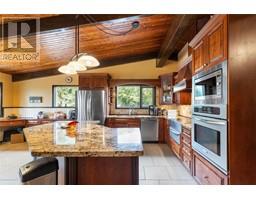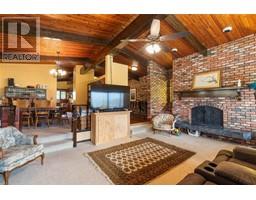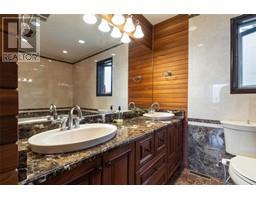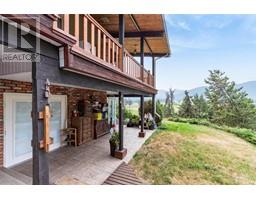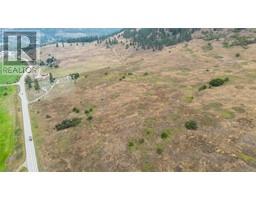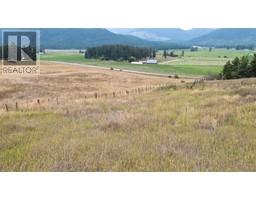2545 6 Highway E Lumby, British Columbia V0E 2G1
$1,725,000
91+ acre parcel in the Lumby area! Mix of Hillside and Flat. Great for Cattle, Goat/Sheep or horses. Flat area at the back of the lot, approximately 5 acres, is fertile for a variety of crops including Grapes, Garden vegetables, Asparagus, and Ginseng. This property offers a main home with 7 bedrooms + den and 4 bathrooms across 4000+ sq.ft., a detached guest home, garage and carport. The main home itself would be great for a large family, with 7 bedrooms offering lots of layout flexibility for different family setups. Stunning woodwork, over height ceilings, enormous wraparound deck, brick fireplace, in-law suite area, and a large kitchen are all great features of the main residence. The guest home has 1 bedroom, making it great for family, guests, or revenue. Large heated detached gym w/ in-ceiling blue-tooth speakers and Commercial rubber flooring. 2 Fibre optic lines make for quick internet in this rural setting. Basement previously used as a care facility. The land is over 90 acres in size, and there is a well on the property for domestic use. Southern exposure means lots of sunshine for the home, and there are great views to accompany. Great long term potential, 90+ acres of highway frontage land with multiple different revenue streams. (id:59116)
Property Details
| MLS® Number | 10326494 |
| Property Type | Single Family |
| Neigbourhood | Lumby Valley |
| Features | Central Island, Jacuzzi Bath-tub |
| ParkingSpaceTotal | 9 |
| ViewType | Mountain View, Valley View, View (panoramic) |
Building
| BathroomTotal | 5 |
| BedroomsTotal | 8 |
| ArchitecturalStyle | Ranch |
| BasementType | Full |
| ConstructedDate | 1975 |
| ConstructionStyleAttachment | Detached |
| CoolingType | Central Air Conditioning, Heat Pump |
| ExteriorFinish | Brick, Composite Siding |
| FireplaceFuel | Gas |
| FireplacePresent | Yes |
| FireplaceType | Insert |
| FlooringType | Carpeted, Ceramic Tile, Hardwood, Laminate |
| HalfBathTotal | 1 |
| HeatingFuel | Electric |
| HeatingType | Forced Air, Heat Pump, Other |
| RoofMaterial | Other |
| RoofStyle | Unknown |
| StoriesTotal | 3 |
| SizeInterior | 4973 Sqft |
| Type | House |
| UtilityWater | Well |
Parking
| See Remarks | |
| Detached Garage | 2 |
Land
| Acreage | Yes |
| FenceType | Fence |
| Sewer | Septic Tank |
| SizeFrontage | 2296 Ft |
| SizeIrregular | 91.5 |
| SizeTotal | 91.5 Ac|50 - 100 Acres |
| SizeTotalText | 91.5 Ac|50 - 100 Acres |
| ZoningType | Unknown |
Rooms
| Level | Type | Length | Width | Dimensions |
|---|---|---|---|---|
| Third Level | Kitchen | 9'4'' x 15'1'' | ||
| Third Level | Living Room | 17'8'' x 14'1'' | ||
| Third Level | 4pc Bathroom | 6'3'' x 8'5'' | ||
| Third Level | Bedroom | 12'3'' x 9'4'' | ||
| Basement | Partial Bathroom | 7'6'' x 5'6'' | ||
| Basement | Full Bathroom | 8'6'' x 7'6'' | ||
| Basement | Laundry Room | 7'8'' x 6'7'' | ||
| Basement | Workshop | 13'0'' x 9'8'' | ||
| Basement | Utility Room | 14'4'' x 11'0'' | ||
| Basement | Bedroom | 11'0'' x 10'0'' | ||
| Basement | Bedroom | 12'9'' x 12'7'' | ||
| Basement | Bedroom | 13'0'' x 12'4'' | ||
| Basement | Bedroom | 14'0'' x 9'5'' | ||
| Basement | Den | 12'3'' x 7'9'' | ||
| Basement | Recreation Room | 15'0'' x 10'0'' | ||
| Basement | Family Room | 15'0'' x 9'4'' | ||
| Main Level | 5pc Ensuite Bath | 10'8'' x 6'6'' | ||
| Main Level | Full Bathroom | 10'6'' x 9'0'' | ||
| Main Level | Bedroom | 11'0'' x 10'6'' | ||
| Main Level | Bedroom | 16'4'' x 9'9'' | ||
| Main Level | Primary Bedroom | 15'9'' x 14'10'' | ||
| Main Level | Foyer | 13'6'' x 10'0'' | ||
| Main Level | Dining Room | 14'6'' x 13'0'' | ||
| Main Level | Dining Nook | 15'5'' x 9'0'' | ||
| Main Level | Kitchen | 15'5'' x 12'0'' | ||
| Main Level | Living Room | 24'3'' x 15'0'' |
https://www.realtor.ca/real-estate/27566957/2545-6-highway-e-lumby-lumby-valley
Interested?
Contact us for more information
Scott Marshall
Personal Real Estate Corporation
104 - 3477 Lakeshore Rd
Kelowna, British Columbia V1W 3S9





