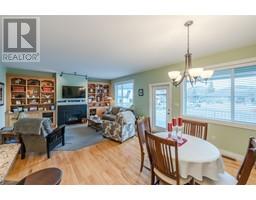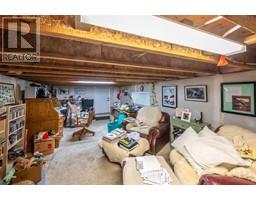334 Chardonnay Avenue Oliver, British Columbia V0H 1T0
$730,000
This true rancher offers a thoughtfully designed layout, perfect for easy living. Entering the home, you are greeted by a bright, open foyer filled with natural light. The open-concept kitchen, living, and dining areas provide a seamless flow, making it ideal for both intimate family gatherings and larger social events. The kitchen features a spacious island with seating options and extra storage. A gas fireplace adds warmth and comfort. The home includes two generously sized bedrooms, with the primary suite offering a 3-piece en-suite bathroom and natural light from a skylight. The large den, featuring glass French doors, provides flexibility as a home office or can be easily converted into a third bedroom for guests. The oversized double garage provides ample storage, while the unique 6-foot crawl space with a window affords additional possibilities for storage or customization. Practical features include stackable laundry in a full-sized laundry room with an extra sink, as well as central air conditioning and heating for year-round comfort. The fully covered deck provides a comfortable outdoor space for any weather, and the backyard is designed for low maintenance with astro turf, a gazebo for shade, and full vinyl fencing with lockable gates for added privacy and security. The location is highly desirable, close to Oliver Rotary Beach on Tuc-el-Nuit Lake, the KVR Trail, and Inkaneep Golf Course. This property combines functional design with an excellent location. (id:59116)
Property Details
| MLS® Number | 10326585 |
| Property Type | Single Family |
| Neigbourhood | Oliver |
| AmenitiesNearBy | Golf Nearby, Park, Recreation, Schools, Shopping, Ski Area |
| CommunityFeatures | Pets Allowed |
| Features | Level Lot, Central Island, Balcony |
| ParkingSpaceTotal | 4 |
| ViewType | Mountain View |
Building
| BathroomTotal | 2 |
| BedroomsTotal | 2 |
| Appliances | Refrigerator, Dryer, Range - Gas, See Remarks, Hood Fan, Washer/dryer Stack-up, Water Softener |
| ArchitecturalStyle | Ranch |
| BasementType | Crawl Space |
| ConstructedDate | 2014 |
| ConstructionStyleAttachment | Detached |
| CoolingType | Central Air Conditioning |
| ExteriorFinish | Stone, Composite Siding |
| FireplaceFuel | Gas |
| FireplacePresent | Yes |
| FireplaceType | Unknown |
| FlooringType | Mixed Flooring |
| HeatingType | Forced Air, See Remarks |
| RoofMaterial | Asphalt Shingle |
| RoofStyle | Unknown |
| StoriesTotal | 1 |
| SizeInterior | 1569 Sqft |
| Type | House |
| UtilityWater | Municipal Water |
Parking
| Attached Garage | 2 |
Land
| AccessType | Easy Access |
| Acreage | No |
| FenceType | Fence |
| LandAmenities | Golf Nearby, Park, Recreation, Schools, Shopping, Ski Area |
| LandscapeFeatures | Landscaped, Level |
| Sewer | Municipal Sewage System |
| SizeIrregular | 0.12 |
| SizeTotal | 0.12 Ac|under 1 Acre |
| SizeTotalText | 0.12 Ac|under 1 Acre |
| ZoningType | Residential |
Rooms
| Level | Type | Length | Width | Dimensions |
|---|---|---|---|---|
| Main Level | Living Room | 15'2'' x 16'2'' | ||
| Main Level | Primary Bedroom | 16'6'' x 17'2'' | ||
| Main Level | Office | 12' x 14' | ||
| Main Level | Laundry Room | 6'2'' x 6' | ||
| Main Level | Kitchen | 21'7'' x 20'11'' | ||
| Main Level | Dining Room | 9'6'' x 11'6'' | ||
| Main Level | Bedroom | 13'2'' x 9'6'' | ||
| Main Level | 4pc Bathroom | 7'7'' x 5'9'' | ||
| Main Level | 3pc Ensuite Bath | 8'3'' x 9' |
https://www.realtor.ca/real-estate/27568620/334-chardonnay-avenue-oliver-oliver
Interested?
Contact us for more information
Natasha Badger
Personal Real Estate Corporation
302 Eckhardt Avenue West
Penticton, British Columbia V2A 2A9
John Green
Personal Real Estate Corporation
302 Eckhardt Avenue West
Penticton, British Columbia V2A 2A9







































