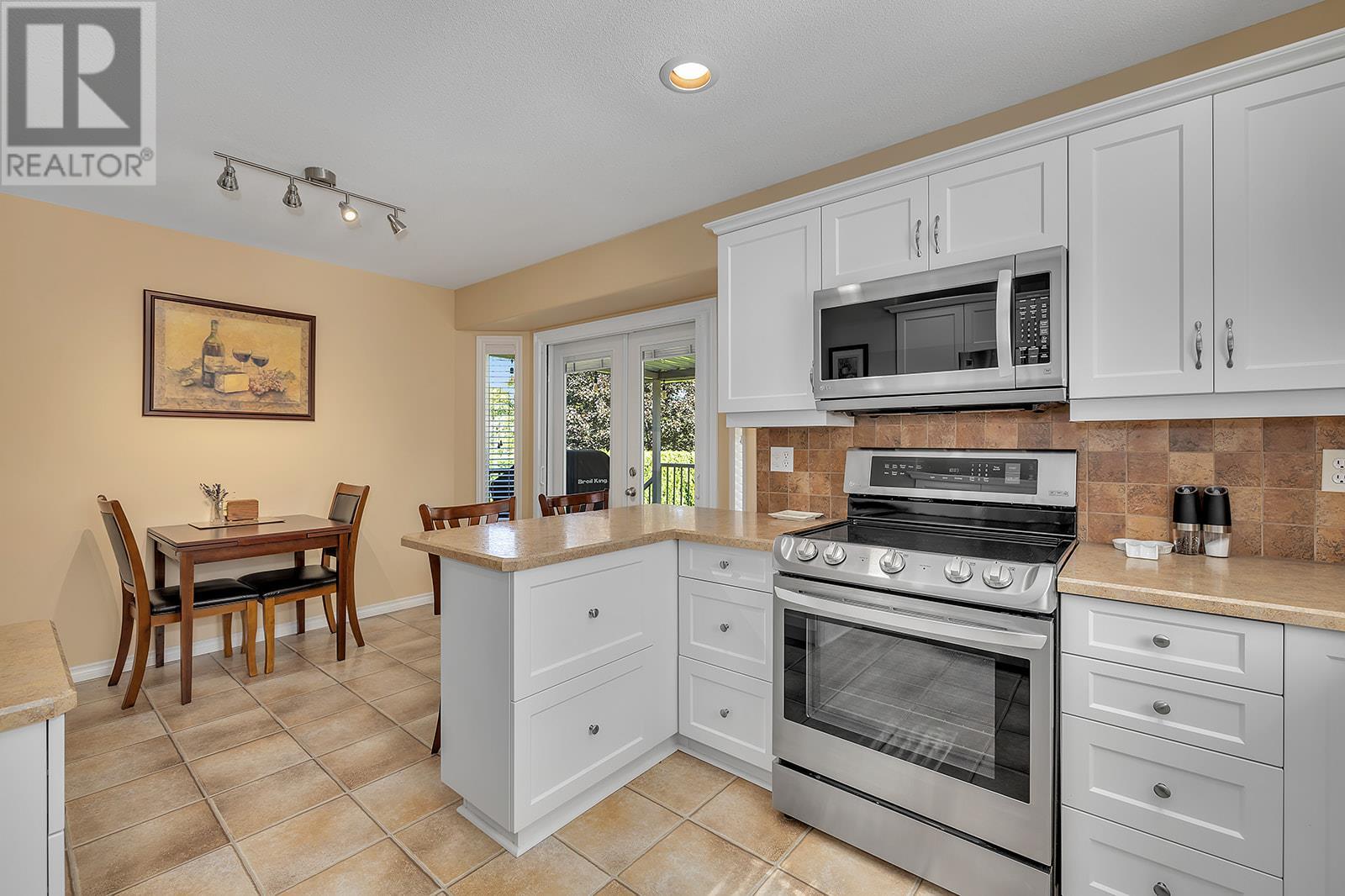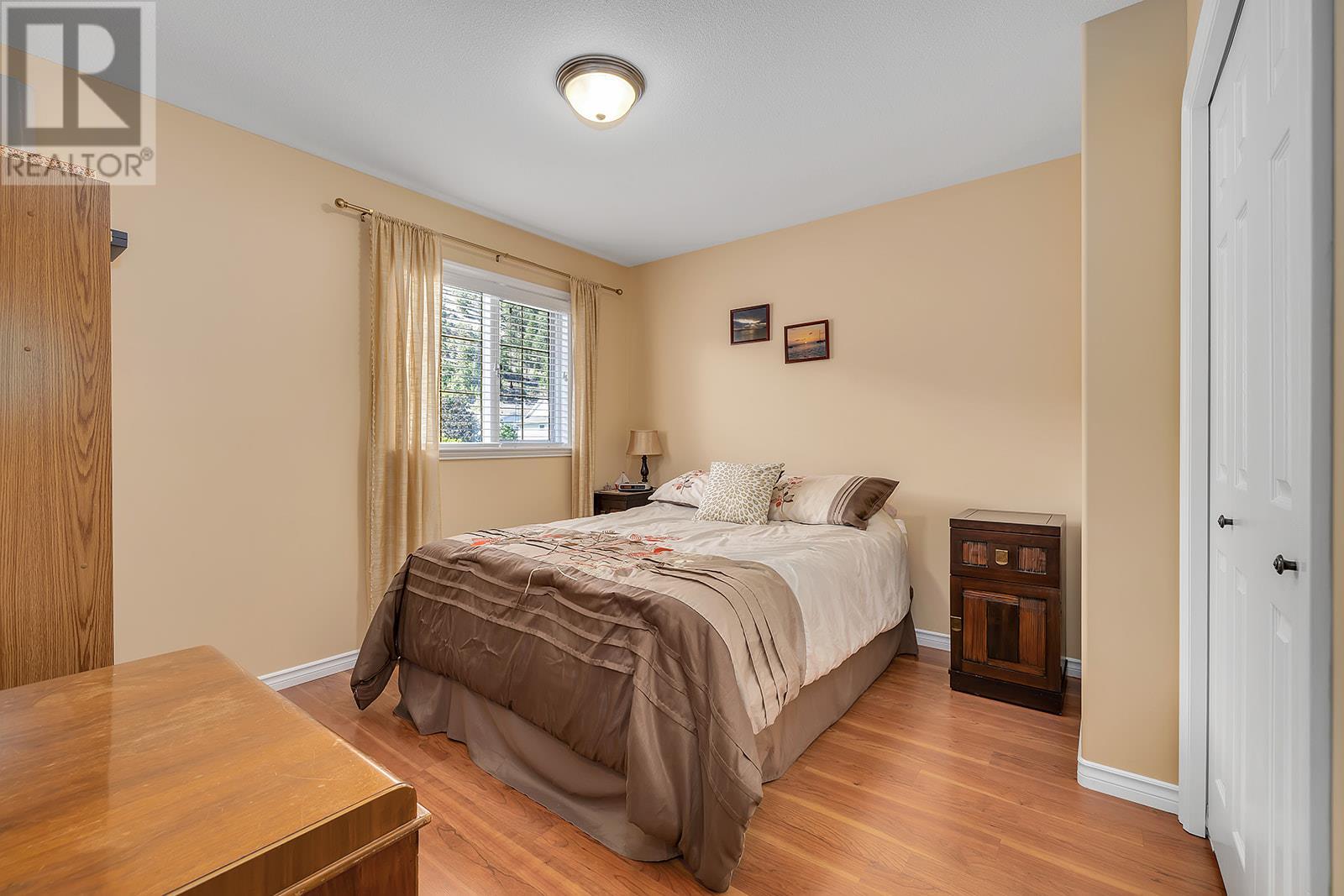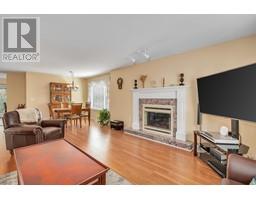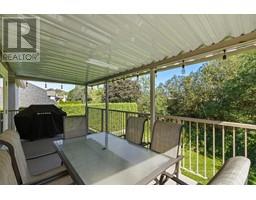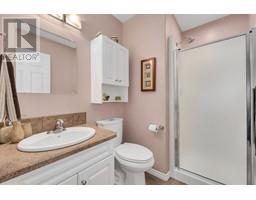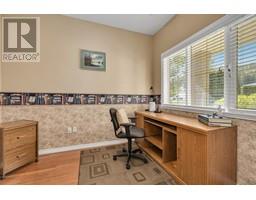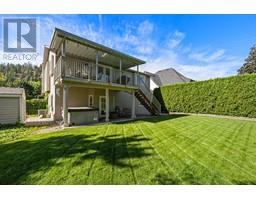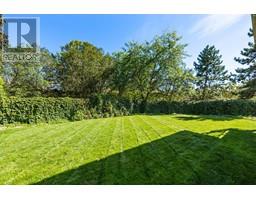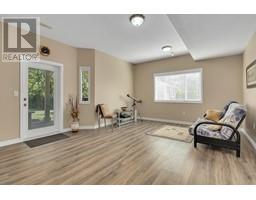203 Biggar Road Kelowna, British Columbia V1V 1W5
$974,900
Well maintained home boasts 5 bedrooms, 3 bathrooms, and a den, providing ample space for families. The kitchen leads to a covered deck, adding to the outdoor living experience. This property features a private yard with a park beside and behind that includes tennis courts, walking and bike paths, and a playground, making it ideal for outdoor activities. The yard is beautifully landscaped and offers privacy with a hot tub and fencing. This home is extremely easy to suite! It is plumbed and wired and awaiting your ideas. Located in a great neighborhood, the property is conveniently close to parks, schools, shopping, and transit options, enhancing its appeal for families and commuters alike. Quick possession possible. (id:59116)
Property Details
| MLS® Number | 10326545 |
| Property Type | Single Family |
| Neigbourhood | North Glenmore |
| AmenitiesNearBy | Public Transit, Airport, Park, Recreation, Schools, Shopping |
| CommunityFeatures | Family Oriented |
| Features | Level Lot, Private Setting, Balcony |
| ParkingSpaceTotal | 4 |
Building
| BathroomTotal | 3 |
| BedroomsTotal | 5 |
| Appliances | Refrigerator, Dishwasher, Dryer, Range - Electric, Microwave, Washer |
| ArchitecturalStyle | Other |
| BasementType | Full |
| ConstructedDate | 1993 |
| ConstructionStyleAttachment | Detached |
| CoolingType | Central Air Conditioning |
| ExteriorFinish | Stucco |
| FireplaceFuel | Gas |
| FireplacePresent | Yes |
| FireplaceType | Unknown |
| FlooringType | Laminate |
| HalfBathTotal | 1 |
| HeatingType | Forced Air |
| RoofMaterial | Asphalt Shingle |
| RoofStyle | Unknown |
| StoriesTotal | 2 |
| SizeInterior | 2169 Sqft |
| Type | House |
| UtilityWater | Municipal Water |
Parking
| Attached Garage | 2 |
Land
| AccessType | Easy Access |
| Acreage | No |
| FenceType | Fence |
| LandAmenities | Public Transit, Airport, Park, Recreation, Schools, Shopping |
| LandscapeFeatures | Landscaped, Level, Underground Sprinkler |
| Sewer | Municipal Sewage System |
| SizeIrregular | 0.14 |
| SizeTotal | 0.14 Ac|under 1 Acre |
| SizeTotalText | 0.14 Ac|under 1 Acre |
| ZoningType | Unknown |
Rooms
| Level | Type | Length | Width | Dimensions |
|---|---|---|---|---|
| Lower Level | Den | 10'1'' x 8' | ||
| Lower Level | Family Room | 19'10'' x 14'8'' | ||
| Lower Level | Laundry Room | 8'1'' x 10'1'' | ||
| Lower Level | Bedroom | 11'9'' x 9'1'' | ||
| Lower Level | Bedroom | 11'10'' x 9'1'' | ||
| Lower Level | Full Bathroom | 9'1'' x 4'11'' | ||
| Main Level | Primary Bedroom | 14'9'' x 13' | ||
| Main Level | Kitchen | 11'3'' x 8'2'' | ||
| Main Level | Living Room | 16'9'' x 15'2'' | ||
| Main Level | Dining Room | 13'3'' x 9'3'' | ||
| Main Level | Dining Nook | 10'8'' x 9' | ||
| Main Level | Bedroom | 13'9'' x 12'7'' | ||
| Main Level | Bedroom | 12'9'' x 10'10'' | ||
| Main Level | Full Bathroom | 9'4'' x 4'11'' | ||
| Main Level | Partial Ensuite Bathroom | 8' x 5'5'' |
https://www.realtor.ca/real-estate/27568960/203-biggar-road-kelowna-north-glenmore
Interested?
Contact us for more information
Wes Jones
Personal Real Estate Corporation
100 - 1553 Harvey Avenue
Kelowna, British Columbia V1Y 6G1







