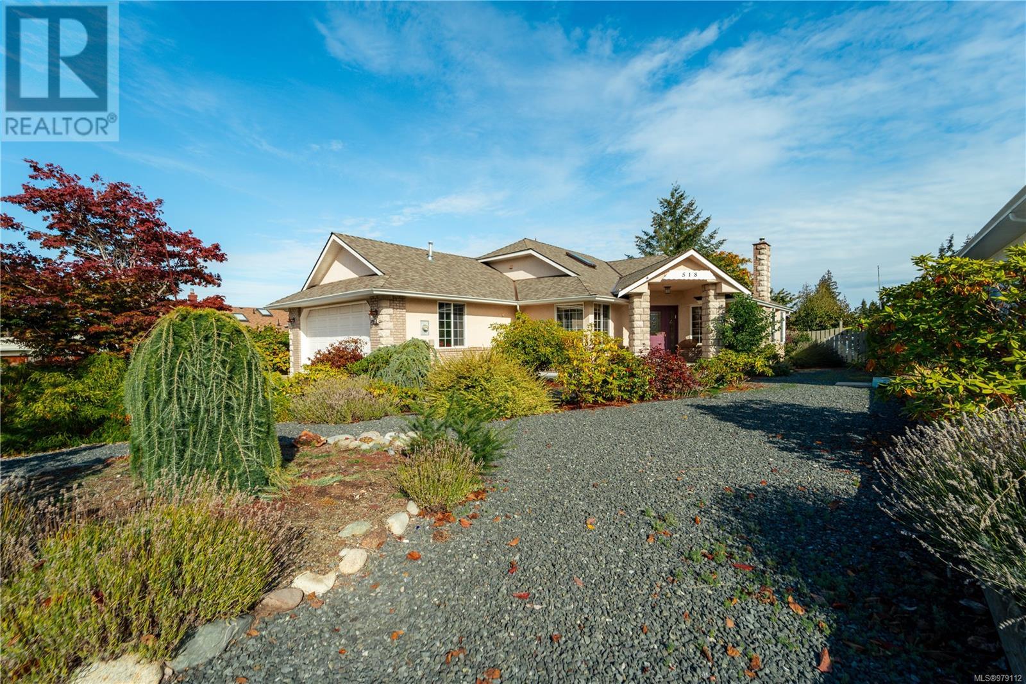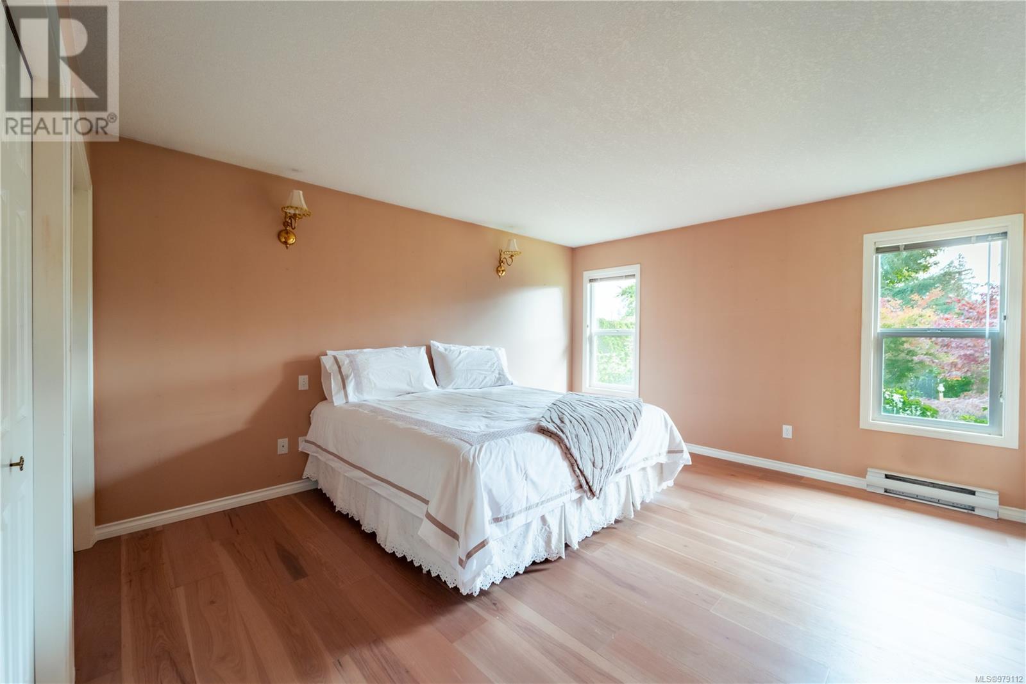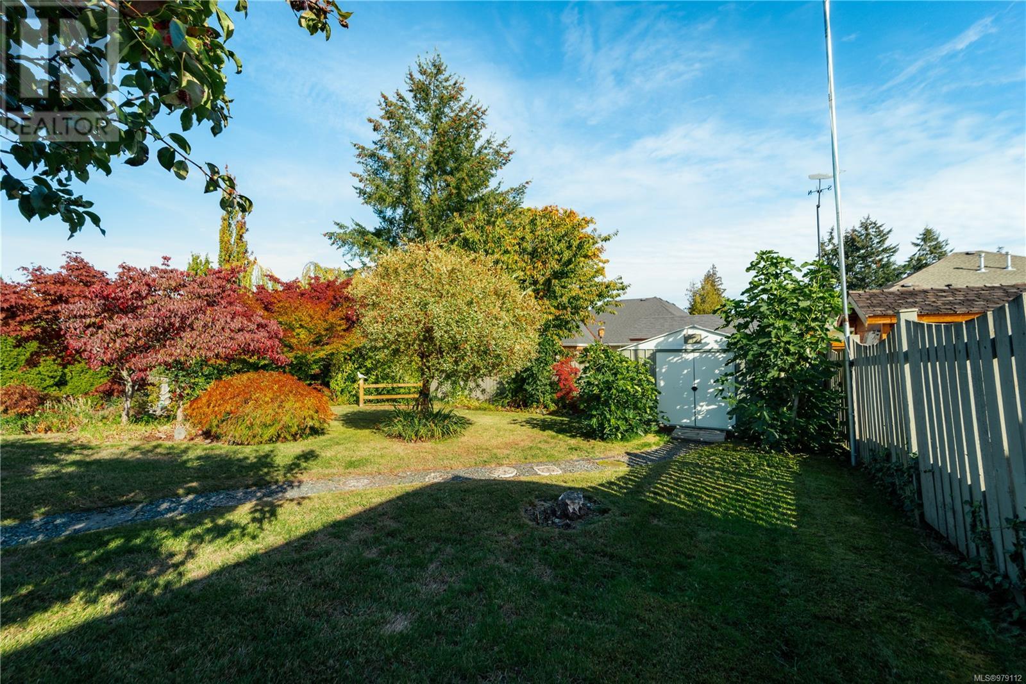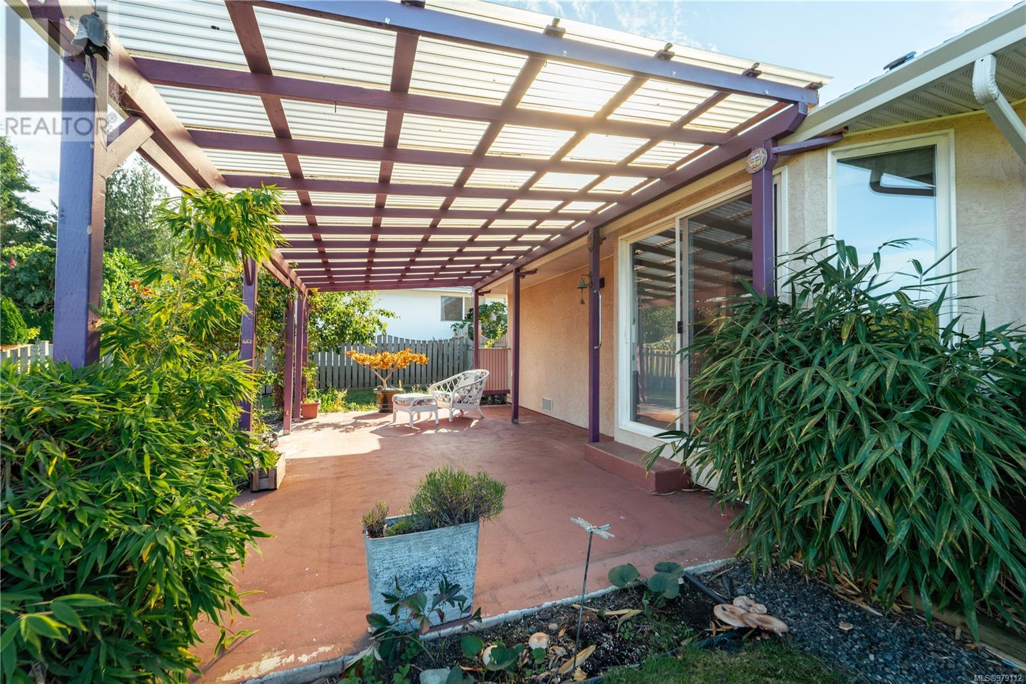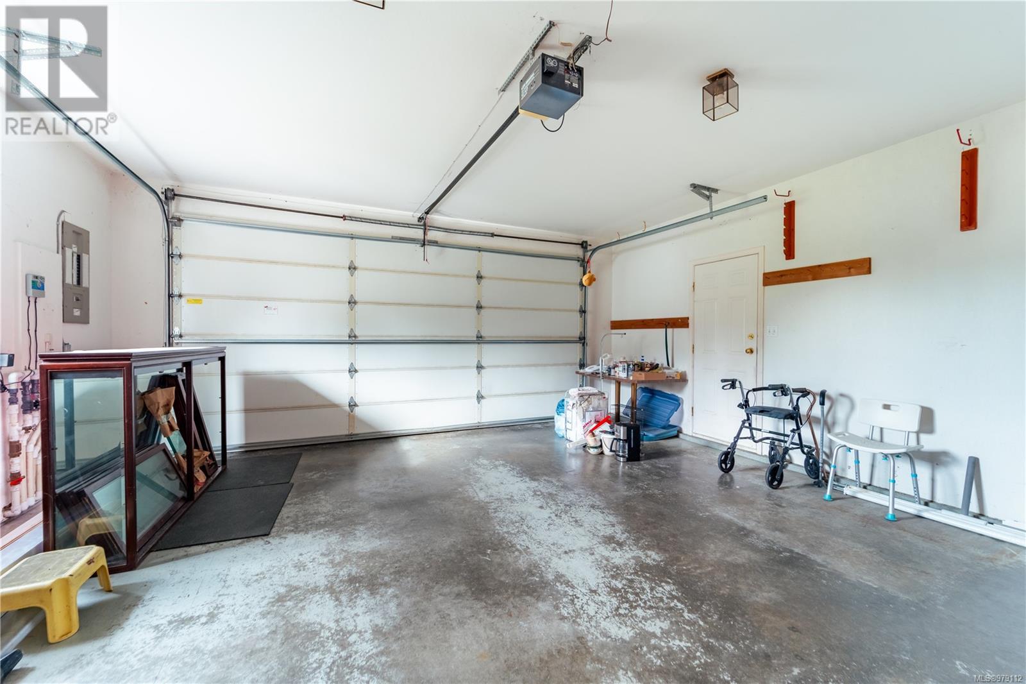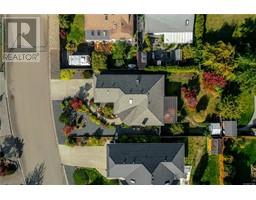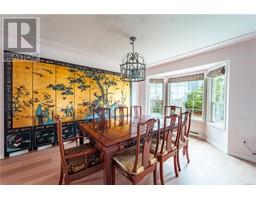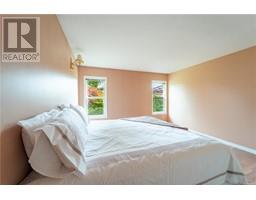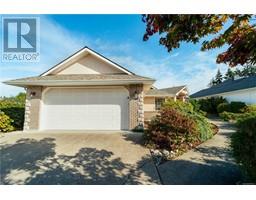518 Belson St Parksville, British Columbia V9P 2P9
$829,000
IMPRESSIVE CURB APPEAL. Thoughtfully designed for privacy and comfort, this home has been tastefully updated with brand-new engineered hardwood floors throughout, adding a touch of elegance and lasting durability. A newly installed roof also provides peace of mind for years to come. Step through the stone pillar entry to the open-concept living and dining centered around a cozy gas fireplace. The kitchen, featuring ample cabinetry and generous counter space, flows into a sunny breakfast nook that overlooks the covered back deck and fully fenced backyard. The well-designed floor plan ensures privacy, with the bedrooms thoughtfully separated from the main living areas. Outside, easy-care landscaping includes stone pathways, low-maintenance plants, and a beautiful backyard. Your own private Oasis with the bonus of backing onto a neighborhood greenspace. This home sits on the ocean side of the highway and provides easy access to the amenities of Wembley Mall. Don't miss this one. (id:59116)
Property Details
| MLS® Number | 979112 |
| Property Type | Single Family |
| Neigbourhood | Parksville |
| Features | Central Location, Level Lot, Park Setting, Private Setting, Other |
| Parking Space Total | 4 |
| Structure | Shed |
Building
| Bathroom Total | 2 |
| Bedrooms Total | 3 |
| Appliances | Refrigerator, Stove, Washer, Dryer |
| Constructed Date | 1993 |
| Cooling Type | None |
| Fireplace Present | Yes |
| Fireplace Total | 1 |
| Heating Fuel | Natural Gas |
| Heating Type | Baseboard Heaters |
| Size Interior | 1,938 Ft2 |
| Total Finished Area | 1525 Sqft |
| Type | House |
Land
| Acreage | No |
| Size Irregular | 9148 |
| Size Total | 9148 Sqft |
| Size Total Text | 9148 Sqft |
| Zoning Type | Residential |
Rooms
| Level | Type | Length | Width | Dimensions |
|---|---|---|---|---|
| Main Level | Bathroom | 4-Piece | ||
| Main Level | Ensuite | 4-Piece | ||
| Main Level | Laundry Room | 6'2 x 5'0 | ||
| Main Level | Bedroom | 2'6 x 10'1 | ||
| Main Level | Bedroom | 2'1 x 10'8 | ||
| Main Level | Primary Bedroom | 14'10 x 12'9 | ||
| Main Level | Kitchen | 12'7 x 10'10 | ||
| Main Level | Dining Nook | 12'7 x 8'0 | ||
| Main Level | Dining Room | 14'1 x 10'6 | ||
| Main Level | Living Room | 15'1 x 12'11 | ||
| Main Level | Entrance | 6'4 x 6'1 |
https://www.realtor.ca/real-estate/27571174/518-belson-st-parksville-parksville
Contact Us
Contact us for more information

Parker Mcdonald
Personal Real Estate Corporation
vancouverislandrealestatenetwork.ca/
https://www.facebook.com/vancouverislandrealtor.ca/
https://ca.linkedin.com/in/parker-mcdonald-28679425
https://www.instagram.com/vancouverislandrealtor.ca/
101-210 First Ave W
Qualicum Beach, British Columbia V9K 2P7


