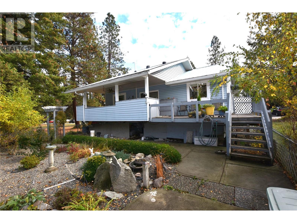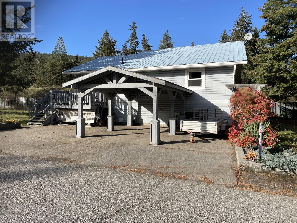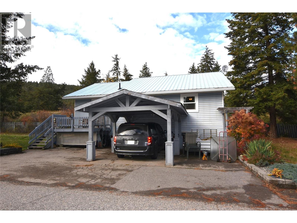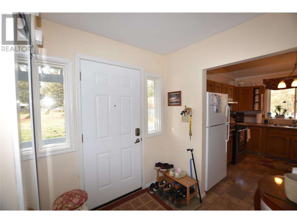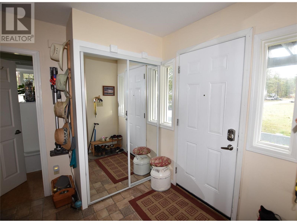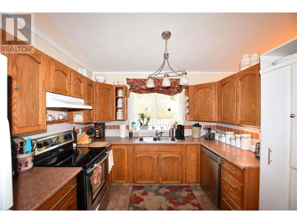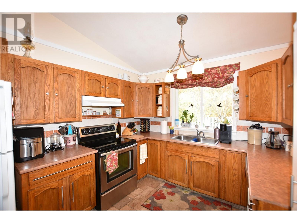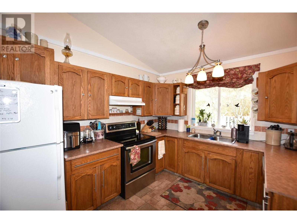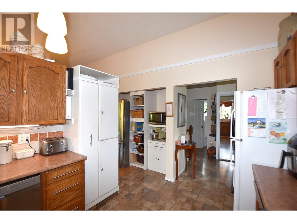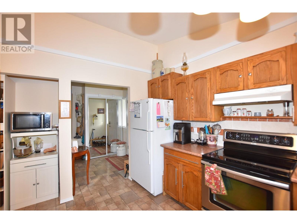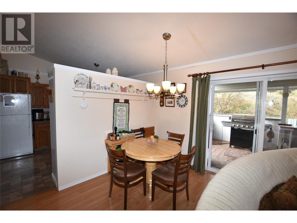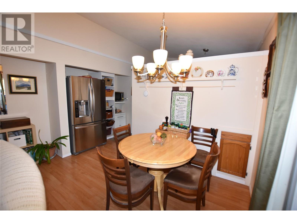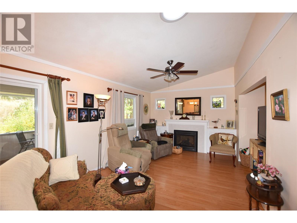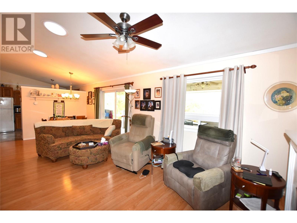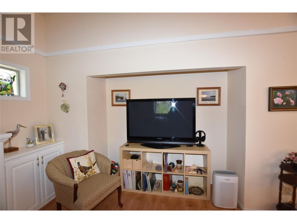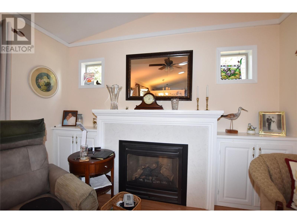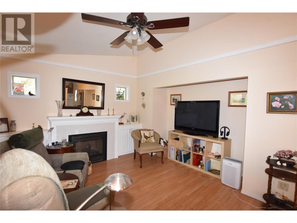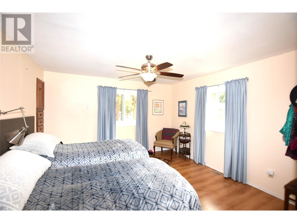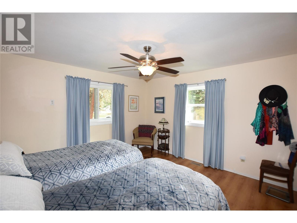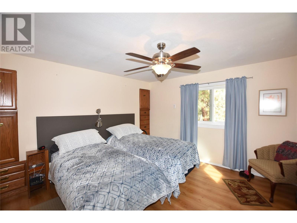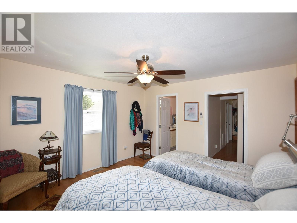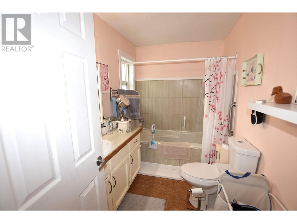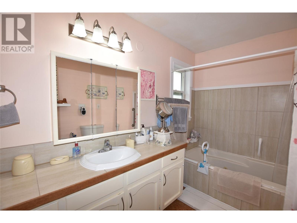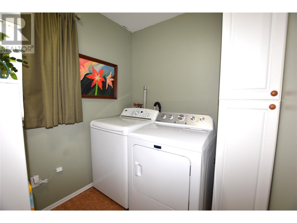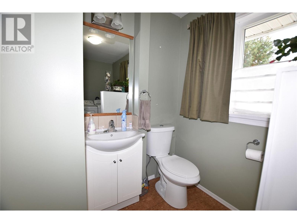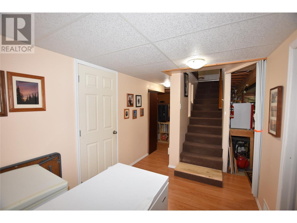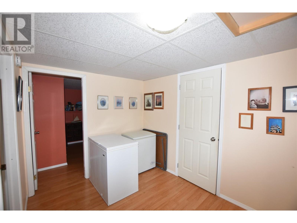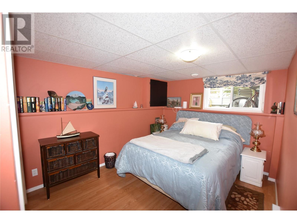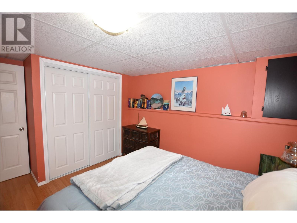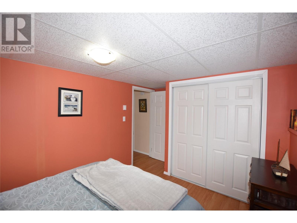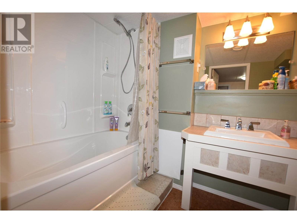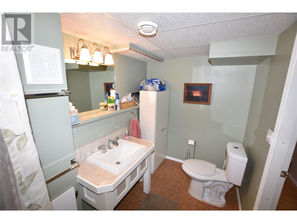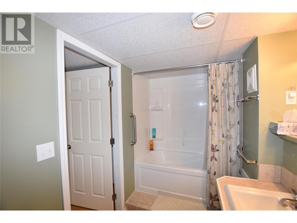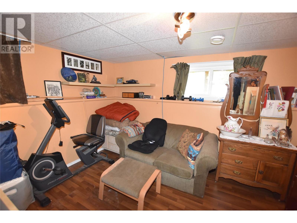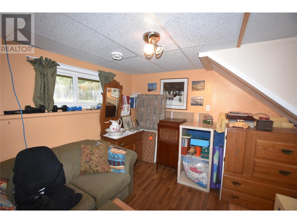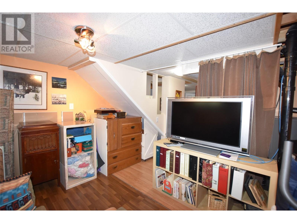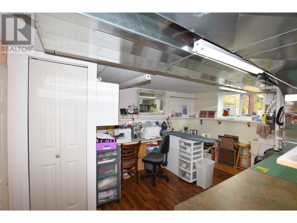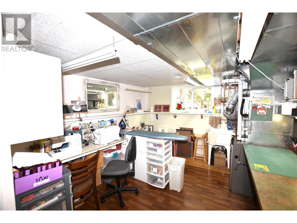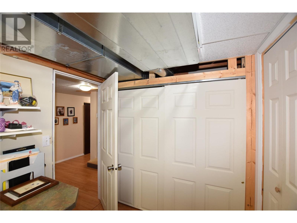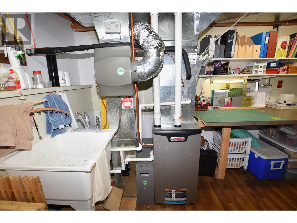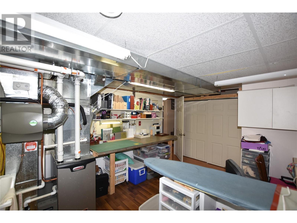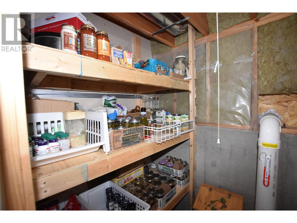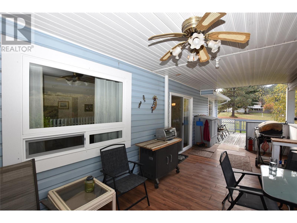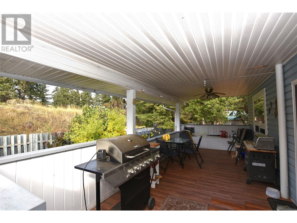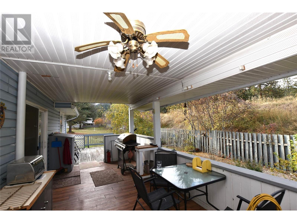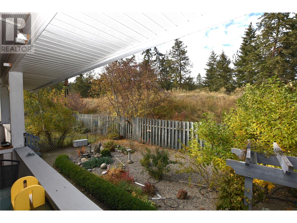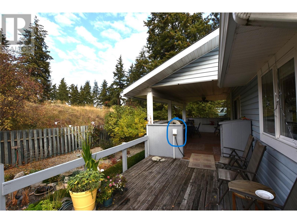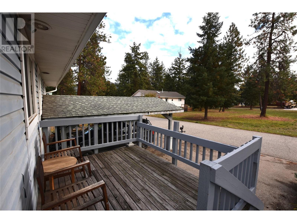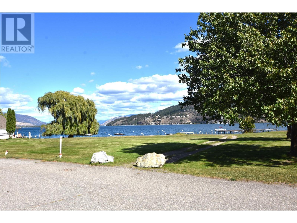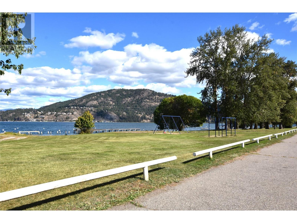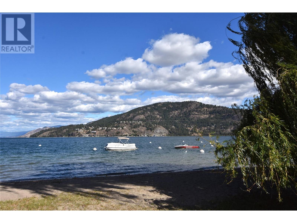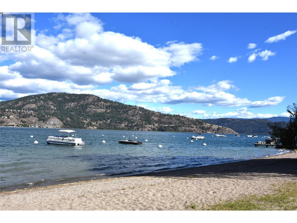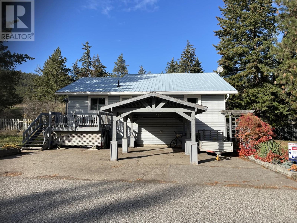415 Hummingbird Avenue Vernon, British Columbia V1H 2A1
$299,900
Welcome to 415 Hummingbird Avenue in Parker Cove. A cozy and comfortable 2 bedroom 3 bathroom home set on a nice flat lot. Generous sized kitchen with oak cabinets, large living room with a gas fireplace and easy care laminate flooring. Sliders from the dining space out to a 36 x 10 covered deck with gas (propane) hook up for yur BBQ. Spacious master bedroom with a full 4 piece en-suite. The lower level features a second bedroom, a craft/utility room with a utlity sink, lots of storage and a cold room, a full 4 piece bath and a family room. There is also a large workshop room down here. Other features include a metal roof, fenced yard, radon mitigation system, pex plumbing, propane furnace (2018), hotwater tank about 4 years old, air conditioning (2021) all new windows except two. The annual lease on this home is currently $3371.54 and is registered to 2043. If your looking for an affordable opportunity to live in the Okanagan near the lake then you won't want to miss viewing this fabulous home. (id:59116)
Property Details
| MLS® Number | 10326588 |
| Property Type | Single Family |
| Neigbourhood | Okanagan North |
| Features | One Balcony |
| ParkingSpaceTotal | 2 |
Building
| BathroomTotal | 3 |
| BedroomsTotal | 2 |
| Appliances | Refrigerator, Dishwasher, Range - Electric, Washer & Dryer |
| ConstructedDate | 1993 |
| ConstructionStyleAttachment | Detached |
| CoolingType | Central Air Conditioning |
| ExteriorFinish | Vinyl Siding |
| FireplaceFuel | Propane |
| FireplacePresent | Yes |
| FireplaceType | Unknown |
| FlooringType | Cork, Laminate |
| HalfBathTotal | 1 |
| HeatingType | Forced Air, See Remarks |
| RoofMaterial | Steel |
| RoofStyle | Unknown |
| StoriesTotal | 1 |
| SizeInterior | 1909 Sqft |
| Type | House |
| UtilityWater | Community Water System |
Parking
| Covered |
Land
| Acreage | No |
| FenceType | Fence |
| Sewer | Septic Tank |
| SizeTotalText | Under 1 Acre |
| ZoningType | Unknown |
Rooms
| Level | Type | Length | Width | Dimensions |
|---|---|---|---|---|
| Basement | Workshop | 16'4'' x 13' | ||
| Basement | Hobby Room | 11'3'' x 14'10'' | ||
| Basement | Other | 12' x 11' | ||
| Basement | Bedroom | 9'3'' x 11'4'' | ||
| Basement | 4pc Bathroom | 10'3'' x 5'6'' | ||
| Main Level | 4pc Ensuite Bath | 10'3'' x 6'3'' | ||
| Main Level | Primary Bedroom | 12'11'' x 12'9'' | ||
| Main Level | 2pc Bathroom | 4'8'' x 4'5'' | ||
| Main Level | Laundry Room | 6'3'' x 6' | ||
| Main Level | Kitchen | 11'8'' x 9'3'' | ||
| Main Level | Dining Room | 8'8'' x 7' | ||
| Main Level | Living Room | 16'5'' x 11'1'' |
https://www.realtor.ca/real-estate/27572550/415-hummingbird-avenue-vernon-okanagan-north
Interested?
Contact us for more information
Dawn Taylor
Personal Real Estate Corporation
5603 27th Street
Vernon, British Columbia V1T 8Z5


