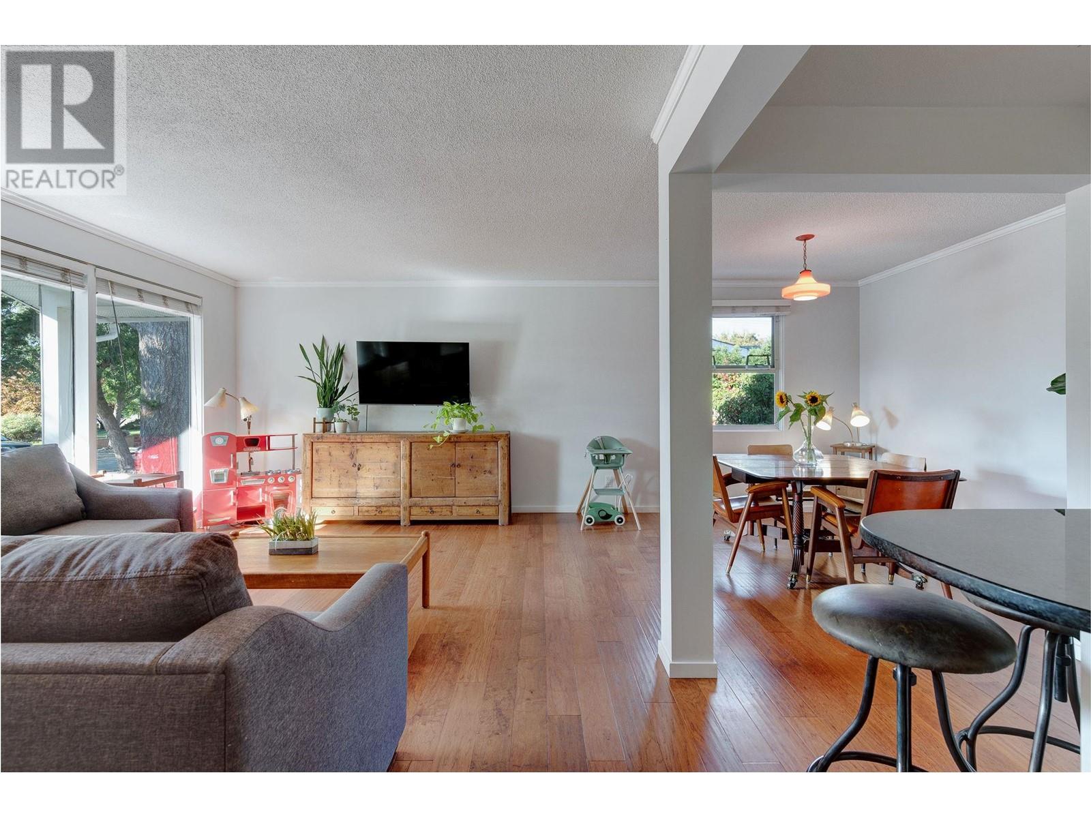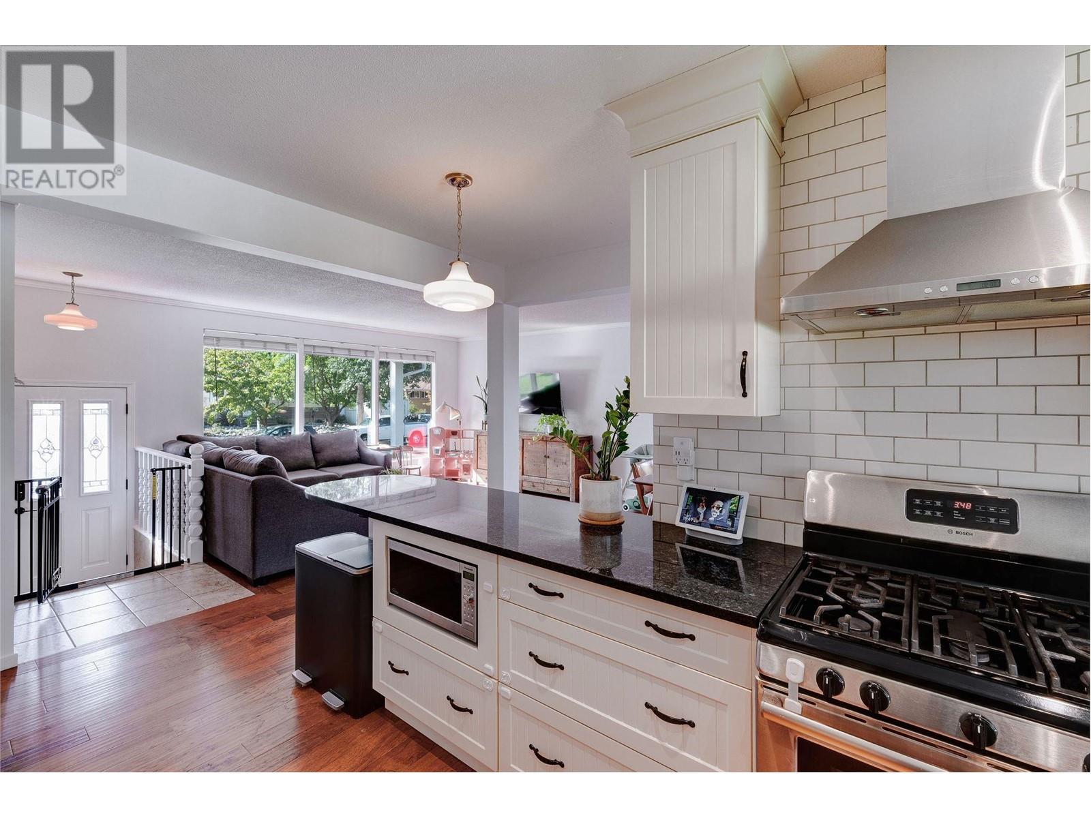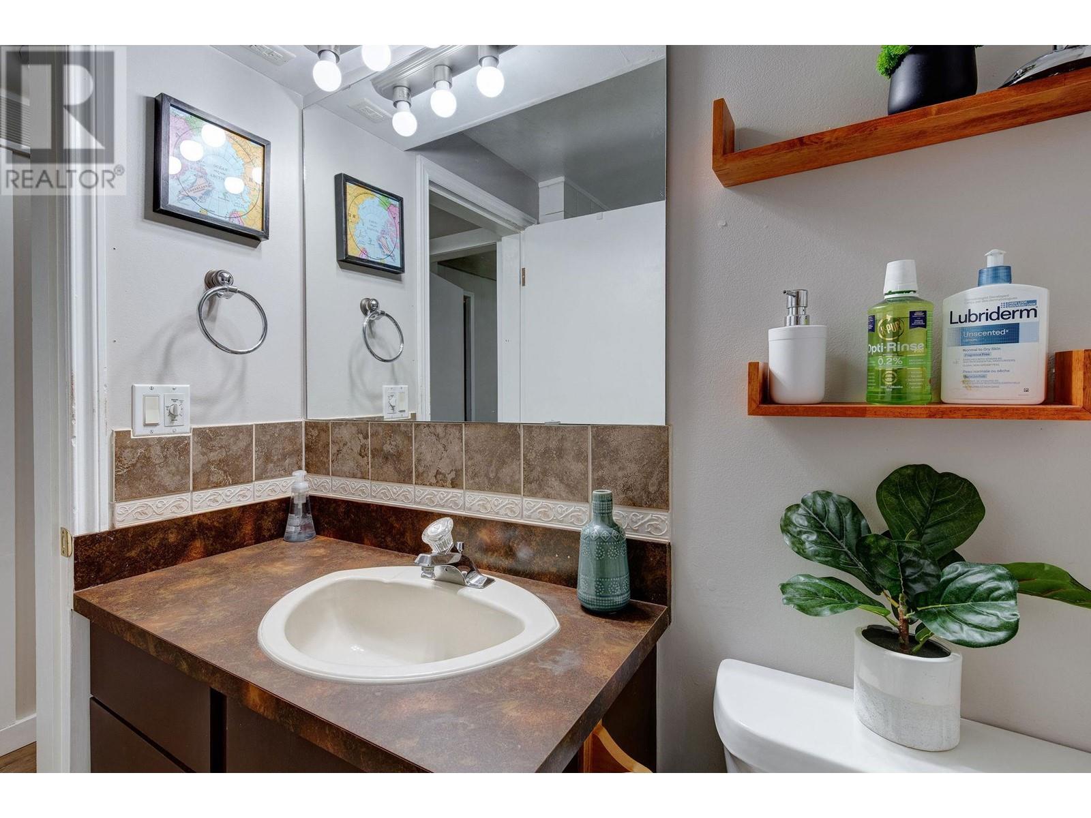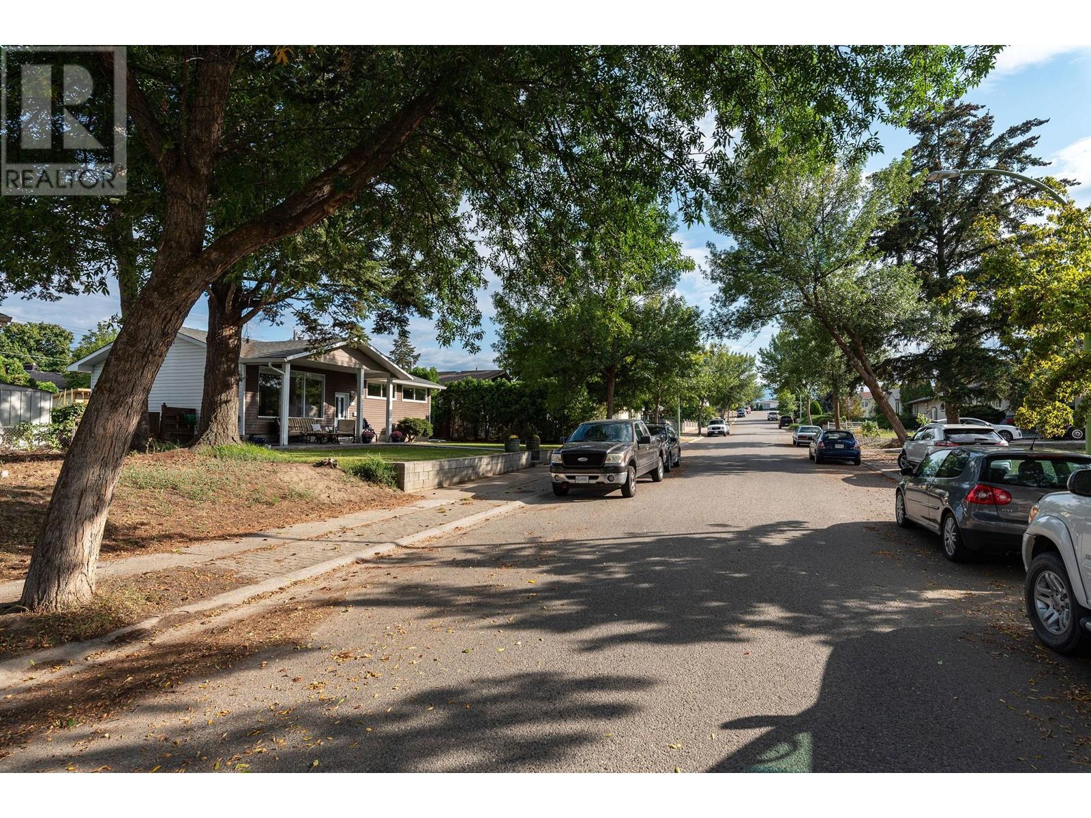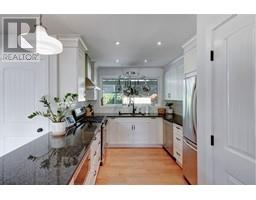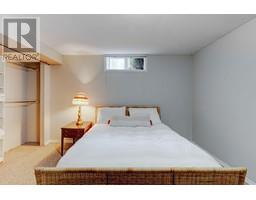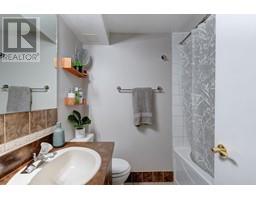1397 Braemar Street Kelowna, British Columbia V1Y 3X4
$929,000
FAMILY NEIGHBOURHOOD - Yes! CENTRAL LOCATION & CLOSE TO EVERYTHING - Yes! SWIMMING POOL & PRIVATE YARD - Yes! IN-LAW SUITE & LANEWAY ACCESS - Correct! This excellent Glenmore home is steps away from the Okanagan Rail Trail, Parkinson Rec Center, schools, daycare and shopping and is in a flat pedestrian friendly area where you can enjoy leisurely bike rides or walks all over the city without having to drive a car! (3) bedrooms and (1) full bath on the main + (2) bedrooms and (1) full bath on the lower level. Updates include new roof in ~2016, windows and doors, kitchen cabinets, stainless steel appliances and granite countertops. The home has hardwood floors, high-efficiency furnace, on-demand hot water and gas range. Separate kitchen on the lower floor is great for extended family or to rent and help with the mortgage. The yard is fully fenced, flanked in mature cedars and private, and ideal for enjoying the spacious yard and in-ground swimming pool! There’s a covered patio front and back and the property has a gas BBQ hook-up, two storage sheds, stamped concrete pathways and u/g irrigation throughout. ADDED BONUS: Alley access and multi-dwelling (MF1) zoning makes the property rife for future development! (id:59116)
Property Details
| MLS® Number | 10326695 |
| Property Type | Single Family |
| Neigbourhood | Glenmore |
| Features | Two Balconies |
| ParkingSpaceTotal | 2 |
| PoolType | Inground Pool, Outdoor Pool |
| ViewType | Mountain View |
Building
| BathroomTotal | 2 |
| BedroomsTotal | 5 |
| Appliances | Refrigerator, Dishwasher, Dryer, Range - Gas, Microwave, Washer |
| ArchitecturalStyle | Ranch |
| BasementType | Full |
| ConstructedDate | 1965 |
| ConstructionStyleAttachment | Detached |
| CoolingType | Central Air Conditioning |
| ExteriorFinish | Vinyl Siding |
| FireProtection | Smoke Detector Only |
| FlooringType | Carpeted, Ceramic Tile, Hardwood, Vinyl |
| HeatingType | Forced Air, See Remarks |
| RoofMaterial | Asphalt Shingle |
| RoofStyle | Unknown |
| StoriesTotal | 2 |
| SizeInterior | 2110 Sqft |
| Type | House |
| UtilityWater | Municipal Water |
Parking
| See Remarks |
Land
| Acreage | No |
| FenceType | Fence |
| LandscapeFeatures | Underground Sprinkler |
| Sewer | Municipal Sewage System |
| SizeIrregular | 0.17 |
| SizeTotal | 0.17 Ac|under 1 Acre |
| SizeTotalText | 0.17 Ac|under 1 Acre |
| ZoningType | Unknown |
Rooms
| Level | Type | Length | Width | Dimensions |
|---|---|---|---|---|
| Basement | Dining Room | 9'5'' x 4'5'' | ||
| Basement | Utility Room | 8'6'' x 4'3'' | ||
| Basement | Laundry Room | 8'2'' x 3'0'' | ||
| Basement | Foyer | 10'0'' x 6'0'' | ||
| Basement | Bedroom | 10'11'' x 10'2'' | ||
| Basement | Bedroom | 12'5'' x 11'8'' | ||
| Basement | 4pc Bathroom | 7'0'' x 5'5'' | ||
| Basement | Dining Room | 7'6'' x 7'2'' | ||
| Basement | Living Room | 14'0'' x 12'3'' | ||
| Basement | Kitchen | 13'11'' x 9'11'' | ||
| Main Level | Laundry Room | 3'7'' x 3'1'' | ||
| Main Level | Bedroom | 9'1'' x 8'1'' | ||
| Main Level | Bedroom | 8'11'' x 8'11'' | ||
| Main Level | 4pc Bathroom | 12'5'' x 4'11'' | ||
| Main Level | Dining Room | 9'4'' x 10'1'' | ||
| Main Level | Primary Bedroom | 12'6'' x 10'11'' | ||
| Main Level | Living Room | 14'0'' x 11'0'' | ||
| Main Level | Kitchen | 13'0'' x 11'6'' |
https://www.realtor.ca/real-estate/27572878/1397-braemar-street-kelowna-glenmore
Interested?
Contact us for more information
Peter Wojdanski
#108 - 1980 Cooper Road
Kelowna, British Columbia V1Y 8K5




