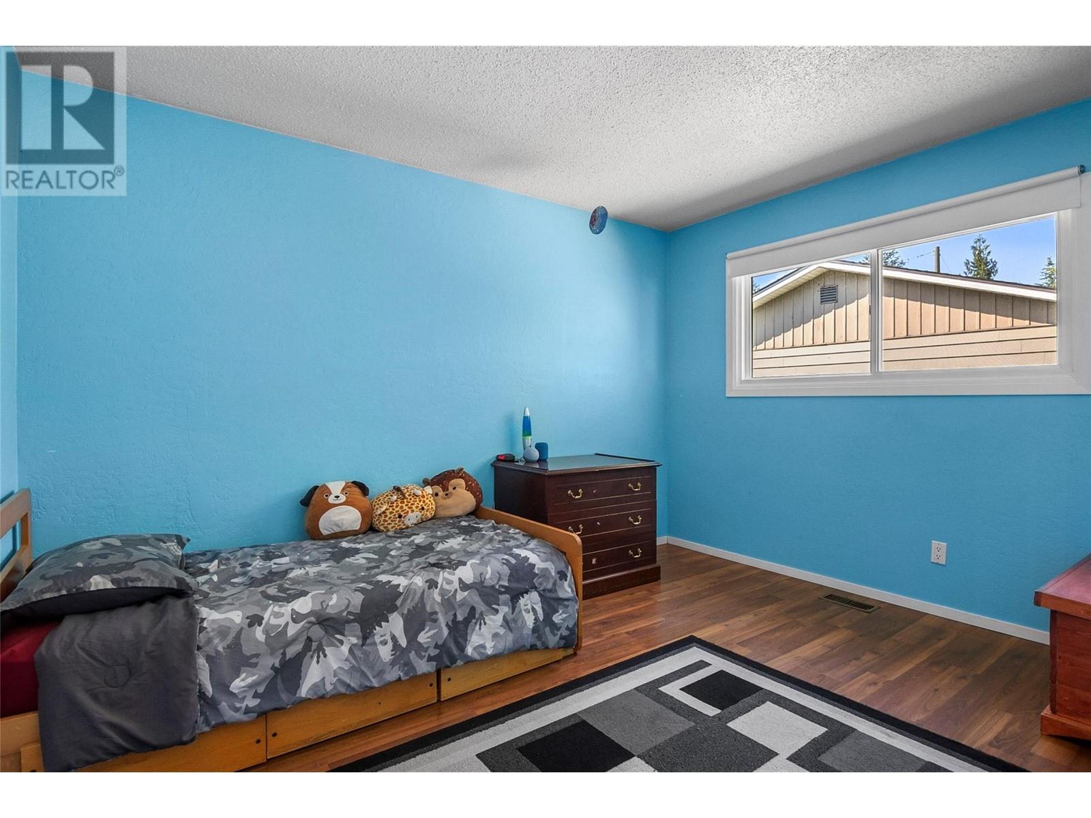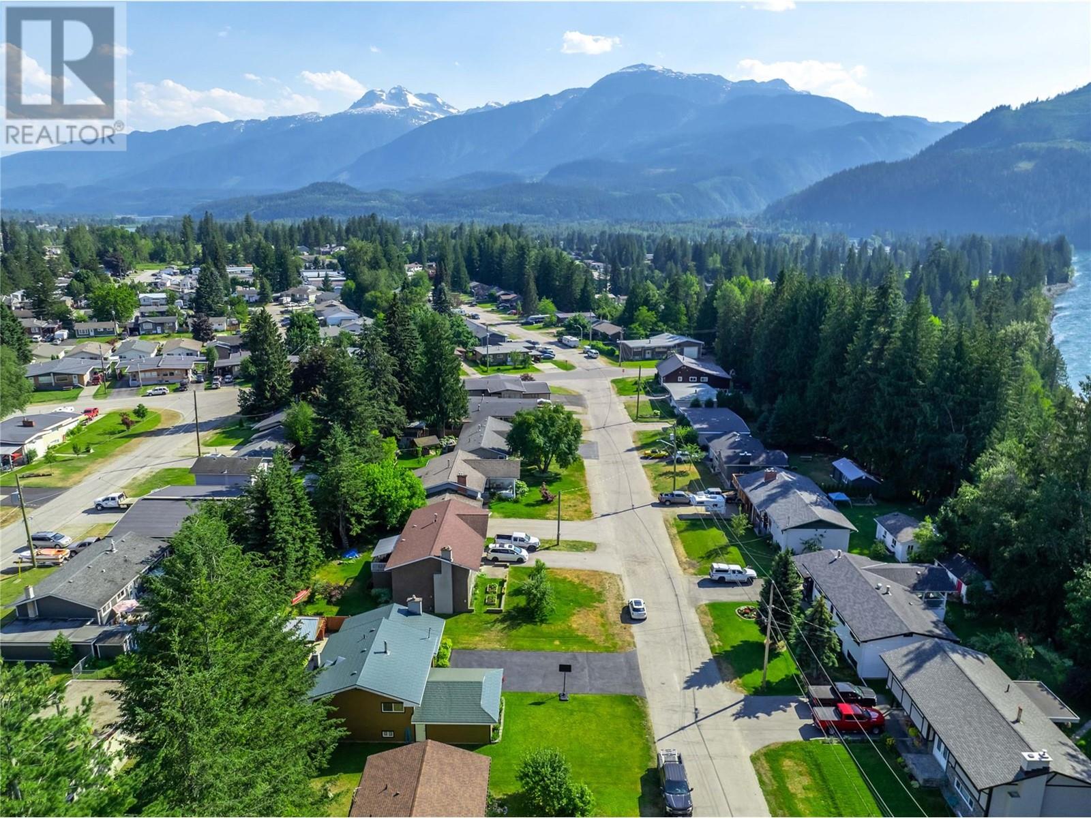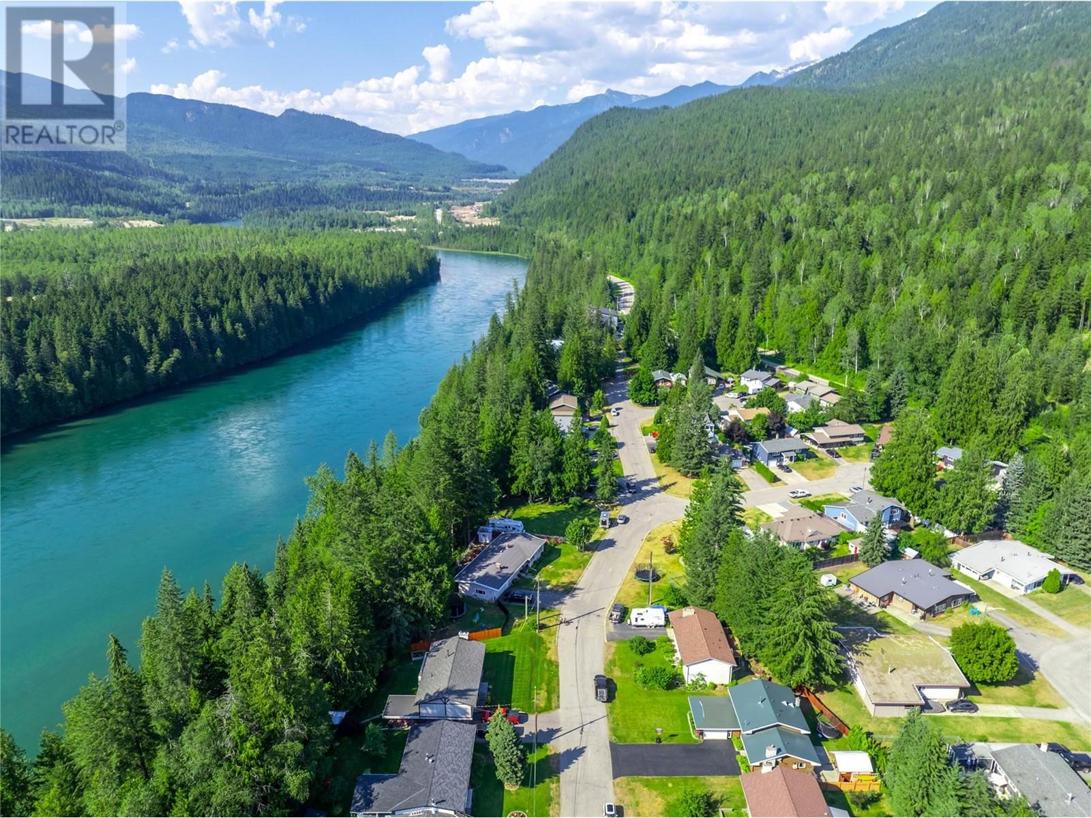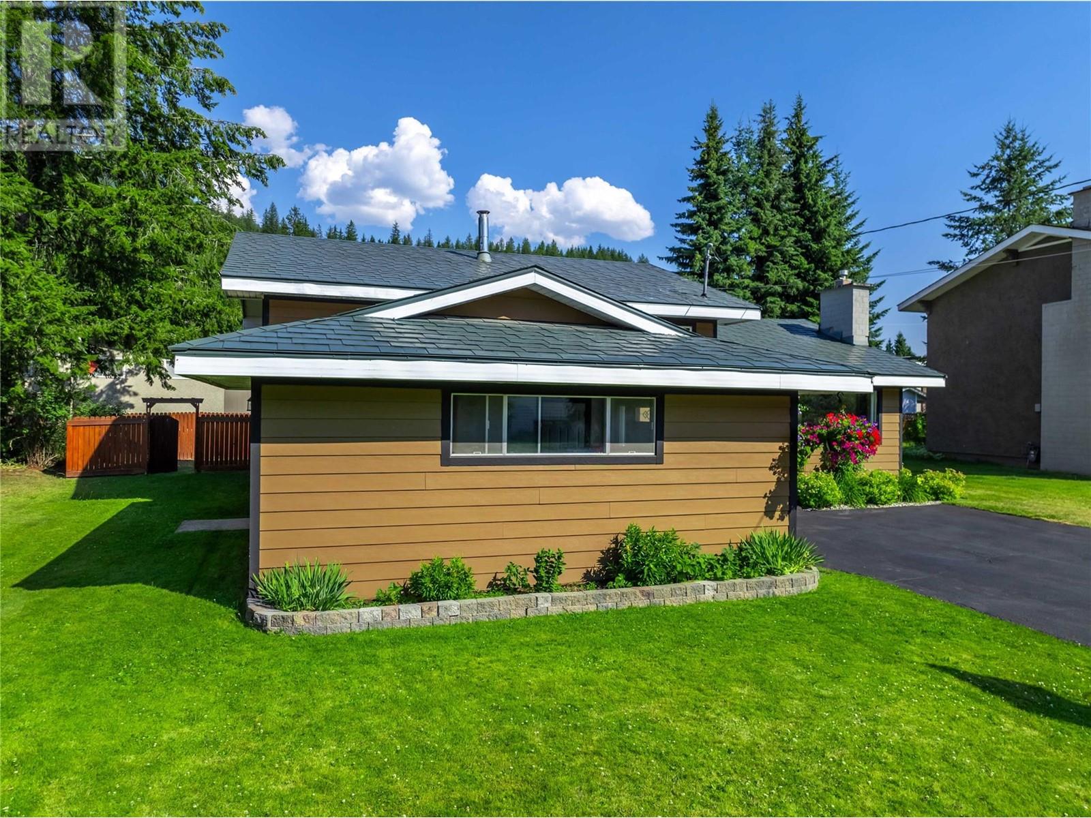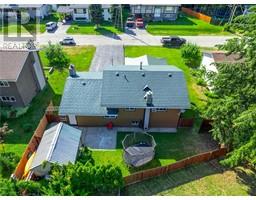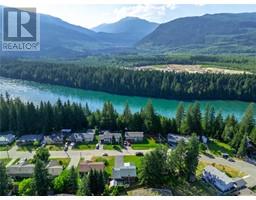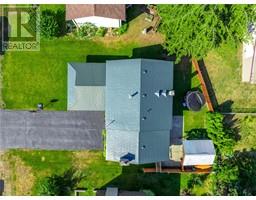358 Pearkes Drive Revelstoke, British Columbia V0E 2S0
$960,000
Welcome to your move-in ready, warm and welcoming, split-level family home! This charming residence boasts 3 spacious bedrooms (possible to make a fourth bedroom if needed) and 2 full baths, perfect for a growing family. The home features a two-car garage with ample parking space for your toys and visitors. Separate entrance available to make suit if extra income required. Step outside to enjoy the privacy of your own yard, a perfect retreat for relaxation or family gatherings. You'll love the convenience of being just minutes away from downtown Revelstoke, where you can find eateries, shopping, movie theater, community Rec Center, dinning, all the amenities you need. Plus, a quick drive takes you to all the outdoor activities that Revelstoke has to offer, walkways, hiking and biking to skiing and snowboarding. This home is ideally located just seconds away from the Revelstoke Golf Course and an elementary school, minutes away from high school, and RMR and upcoming Cabot Golf Course. This desirable location and HOME are waiting for you. (id:59116)
Property Details
| MLS® Number | 10319859 |
| Property Type | Single Family |
| Neigbourhood | Revelstoke |
| Amenities Near By | Golf Nearby, Public Transit, Park, Recreation, Schools |
| Community Features | Family Oriented |
| Features | Private Setting |
| Parking Space Total | 7 |
| View Type | Mountain View |
Building
| Bathroom Total | 2 |
| Bedrooms Total | 3 |
| Appliances | Refrigerator, Dishwasher, Dryer, Range - Electric, Washer |
| Basement Type | Full |
| Constructed Date | 1974 |
| Construction Style Attachment | Detached |
| Fireplace Fuel | Propane |
| Fireplace Present | Yes |
| Fireplace Type | Unknown |
| Flooring Type | Carpeted, Laminate |
| Heating Type | See Remarks |
| Roof Material | Steel |
| Roof Style | Unknown |
| Stories Total | 3 |
| Size Interior | 2,087 Ft2 |
| Type | House |
| Utility Water | None |
Parking
| See Remarks | |
| Attached Garage | 2 |
Land
| Acreage | No |
| Fence Type | Fence |
| Land Amenities | Golf Nearby, Public Transit, Park, Recreation, Schools |
| Landscape Features | Landscaped |
| Sewer | Municipal Sewage System |
| Size Irregular | 0.16 |
| Size Total | 0.16 Ac|under 1 Acre |
| Size Total Text | 0.16 Ac|under 1 Acre |
| Zoning Type | Unknown |
Rooms
| Level | Type | Length | Width | Dimensions |
|---|---|---|---|---|
| Second Level | Full Bathroom | Measurements not available | ||
| Second Level | Bedroom | 12'8'' x 9'11'' | ||
| Second Level | Bedroom | 12'4'' x 9'11'' | ||
| Second Level | Primary Bedroom | 16'9'' x 13'6'' | ||
| Lower Level | Full Bathroom | Measurements not available | ||
| Lower Level | Laundry Room | 5'6'' x 9'8'' | ||
| Lower Level | Exercise Room | 24'4'' x 13'1'' | ||
| Lower Level | Family Room | 24'2'' x 12'11'' | ||
| Main Level | Dining Room | 9'2'' x 13'6'' | ||
| Main Level | Living Room | 15'8'' x 13'6'' | ||
| Main Level | Kitchen | 12'4'' x 13'6'' |
https://www.realtor.ca/real-estate/27192964/358-pearkes-drive-revelstoke-revelstoke
Contact Us
Contact us for more information
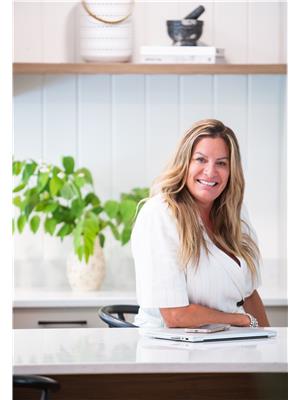
Stacey Jamieson
102-217 Mackenzie Avenue
Revelstoke, British Columbia V0E 2S1






















