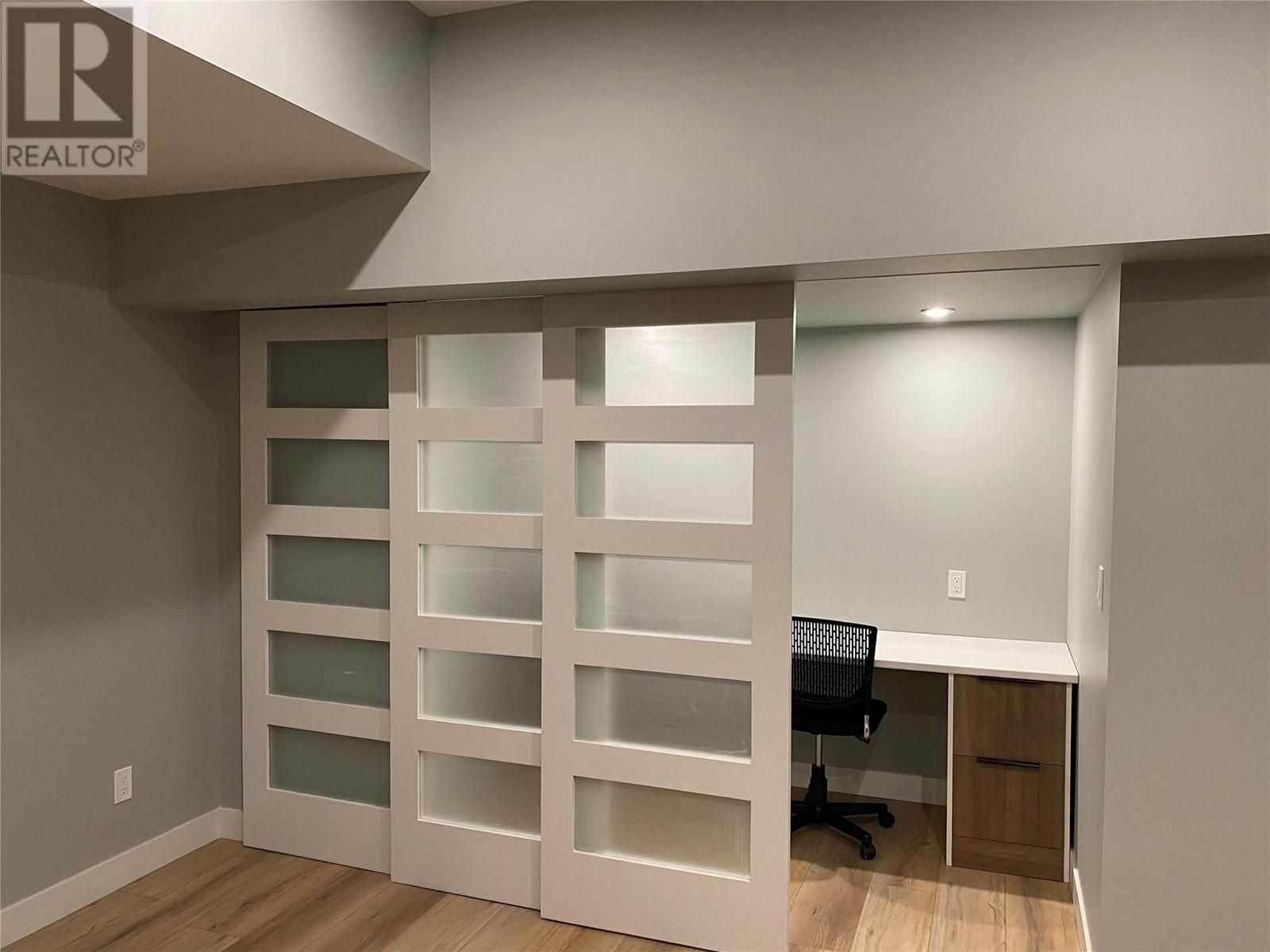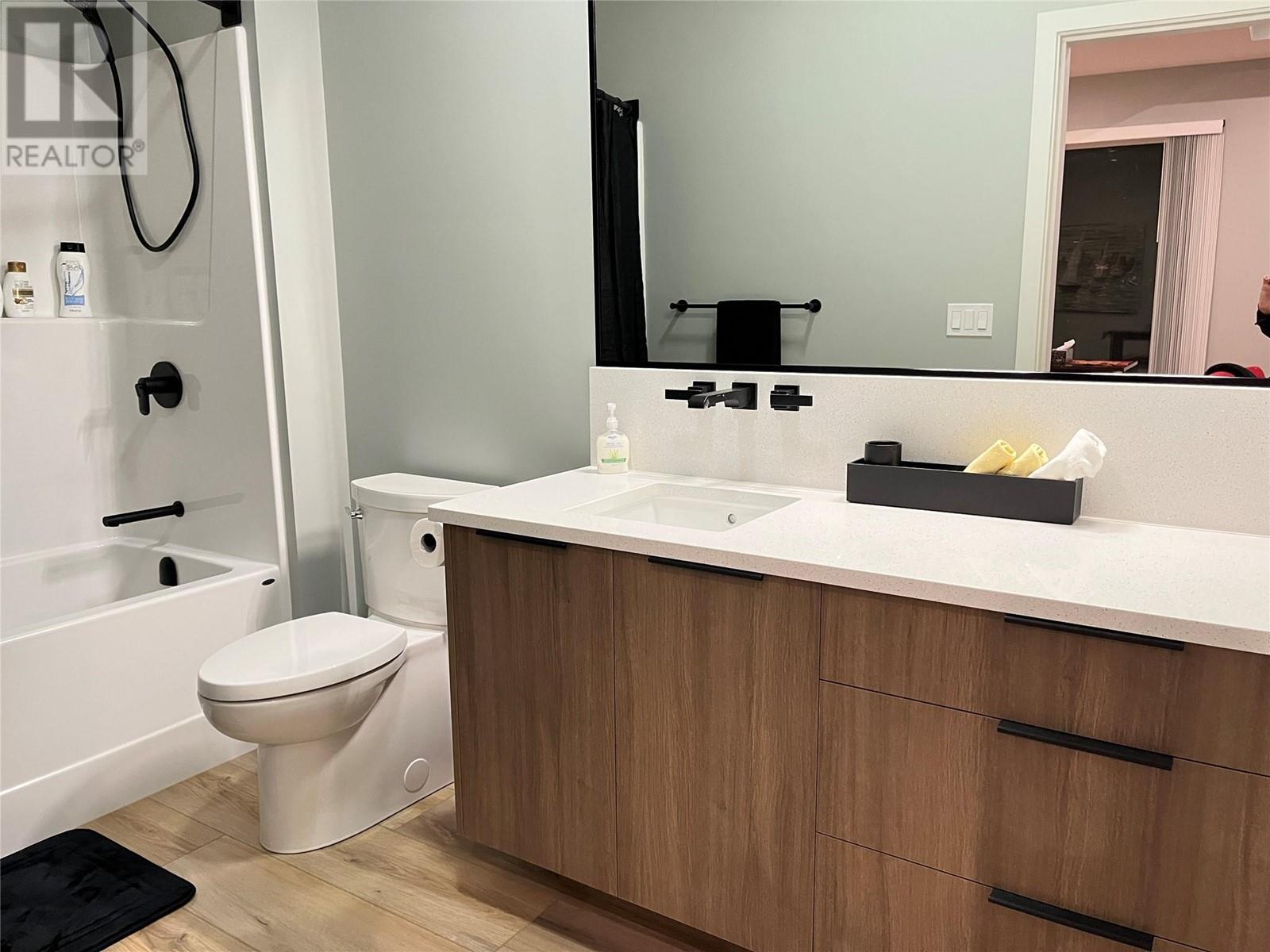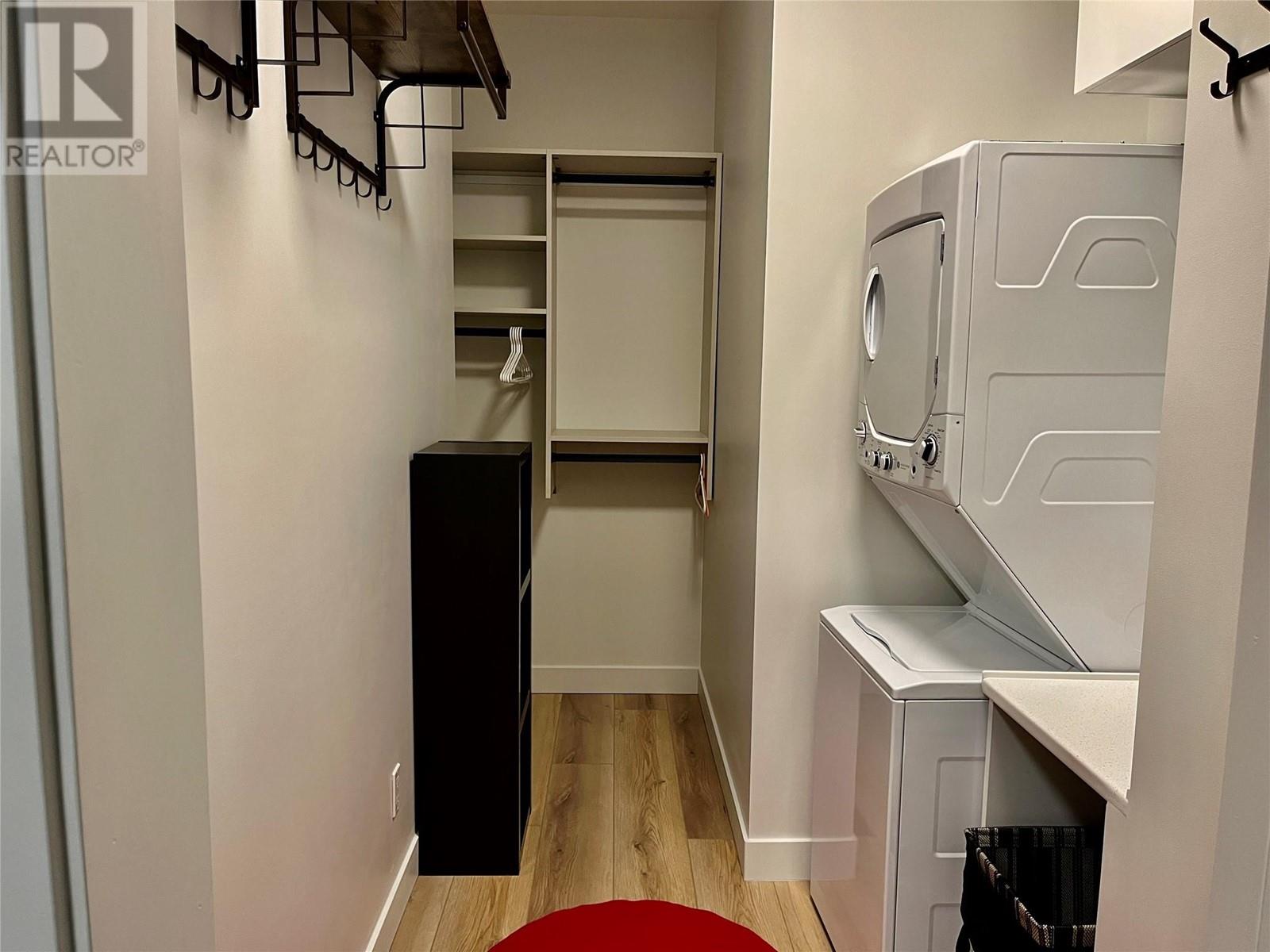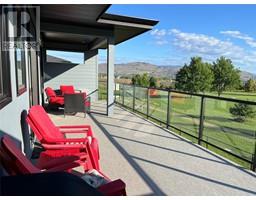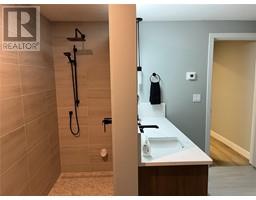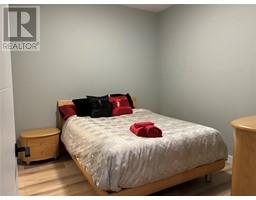975 Mt Burnham Road Vernon, British Columbia V1B 2B6
$1,099,000
No GST. Lock & Go Lifestyle. Backyard attached to Sawicki Park in desirable Middleton community. Park-side custom-built rancher with walk out basement. 2 completely separate spaces that share the 3-car garage. Ideal for empty nester with aging parent or a want to be empty nester that needs their adult child to pay rent and have their own space. Smaller 1000 sq ft suite is on main level and accessed from side of home. (perfect for aging parent or a mortgage helper). Exceptional Park views, large 34 ft. x 10.6 ft. deck is an ideal entertaining space. Privacy walls & shade are perfect on hot summer days. Larger 1600 sq. ft. suite on lower level has 2 bedrooms, 2 full bathrooms, high-end finishing. Both deck & patio have panorama views to park, perfect for indoor-outdoor living. Easy clean design. open concept, modern kitchens, quartz counters, high end appliances. Solar tube light in upper bathroom, Toto washlet in lower ensuite, curb-less showers. Front door leads you to larger lower living area. Both suites have access to garage, EV plug. Quality built, ICF foundation, engineered ICF suspended slab. Basement has radiant heat throughout, both floors have forced air heat & A/C, on-demand combination boiler. Aluminum clad windows, 3-foot soffit overhang to keep elements away from house, photocell lights for evening security. Home Warranty & occupancy in place. NOT a STRATA property. Additional finishing & landscaping to be done once neighbouring house complete. (id:59116)
Property Details
| MLS® Number | 10308409 |
| Property Type | Single Family |
| Neigbourhood | Middleton Mountain Vernon |
| Community Name | Sunscapes |
| AmenitiesNearBy | Golf Nearby, Park, Recreation |
| Features | Cul-de-sac, Central Island |
| ParkingSpaceTotal | 5 |
| RoadType | Cul De Sac |
| ViewType | City View, Mountain View, View (panoramic) |
Building
| BathroomTotal | 3 |
| BedroomsTotal | 3 |
| Appliances | Refrigerator, Dishwasher, Range - Electric, Oven - Built-in |
| ArchitecturalStyle | Ranch |
| BasementType | Full |
| ConstructedDate | 2023 |
| ConstructionStyleAttachment | Detached |
| CoolingType | Central Air Conditioning |
| ExteriorFinish | Stucco, Composite Siding |
| FireProtection | Smoke Detector Only |
| FlooringType | Mixed Flooring, Other |
| FoundationType | Concrete Block |
| HeatingFuel | Electric |
| HeatingType | In Floor Heating, Forced Air, Hot Water, See Remarks |
| RoofMaterial | Asphalt Shingle |
| RoofStyle | Unknown |
| StoriesTotal | 1 |
| SizeInterior | 2634 Sqft |
| Type | House |
| UtilityWater | Municipal Water |
Parking
| Attached Garage | 3 |
Land
| Acreage | No |
| FenceType | Chain Link |
| LandAmenities | Golf Nearby, Park, Recreation |
| Sewer | Municipal Sewage System |
| SizeTotalText | Under 1 Acre |
| ZoningType | Unknown |
Rooms
| Level | Type | Length | Width | Dimensions |
|---|---|---|---|---|
| Basement | Other | 10'6'' x 6'6'' | ||
| Basement | Laundry Room | 6'5'' x 3'6'' | ||
| Basement | 3pc Bathroom | 9'6'' x 6' | ||
| Basement | Bedroom | 13' x 10'6'' | ||
| Basement | 4pc Ensuite Bath | 12' x 8' | ||
| Basement | Primary Bedroom | 14'9'' x 11'3'' | ||
| Basement | Office | 10'3'' x 4'11'' | ||
| Basement | Dining Room | 15' x 9' | ||
| Basement | Living Room | 12' x 11' | ||
| Basement | Kitchen | 15' x 12' | ||
| Main Level | Other | 20' x 23' | ||
| Main Level | Foyer | 11'11'' x 5'10'' | ||
| Main Level | Other | 11' x 7' | ||
| Main Level | 4pc Bathroom | 11' x 5'6'' | ||
| Main Level | Primary Bedroom | 10'11'' x 10' | ||
| Main Level | Dining Room | 15' x 9'6'' | ||
| Main Level | Kitchen | 15' x 111'6'' | ||
| Main Level | Living Room | 15' x 12'6'' |
https://www.realtor.ca/real-estate/26680406/975-mt-burnham-road-vernon-middleton-mountain-vernon
Interested?
Contact us for more information
Howard Neufeld
4007 - 32nd Street
Vernon, British Columbia V1T 5P2












