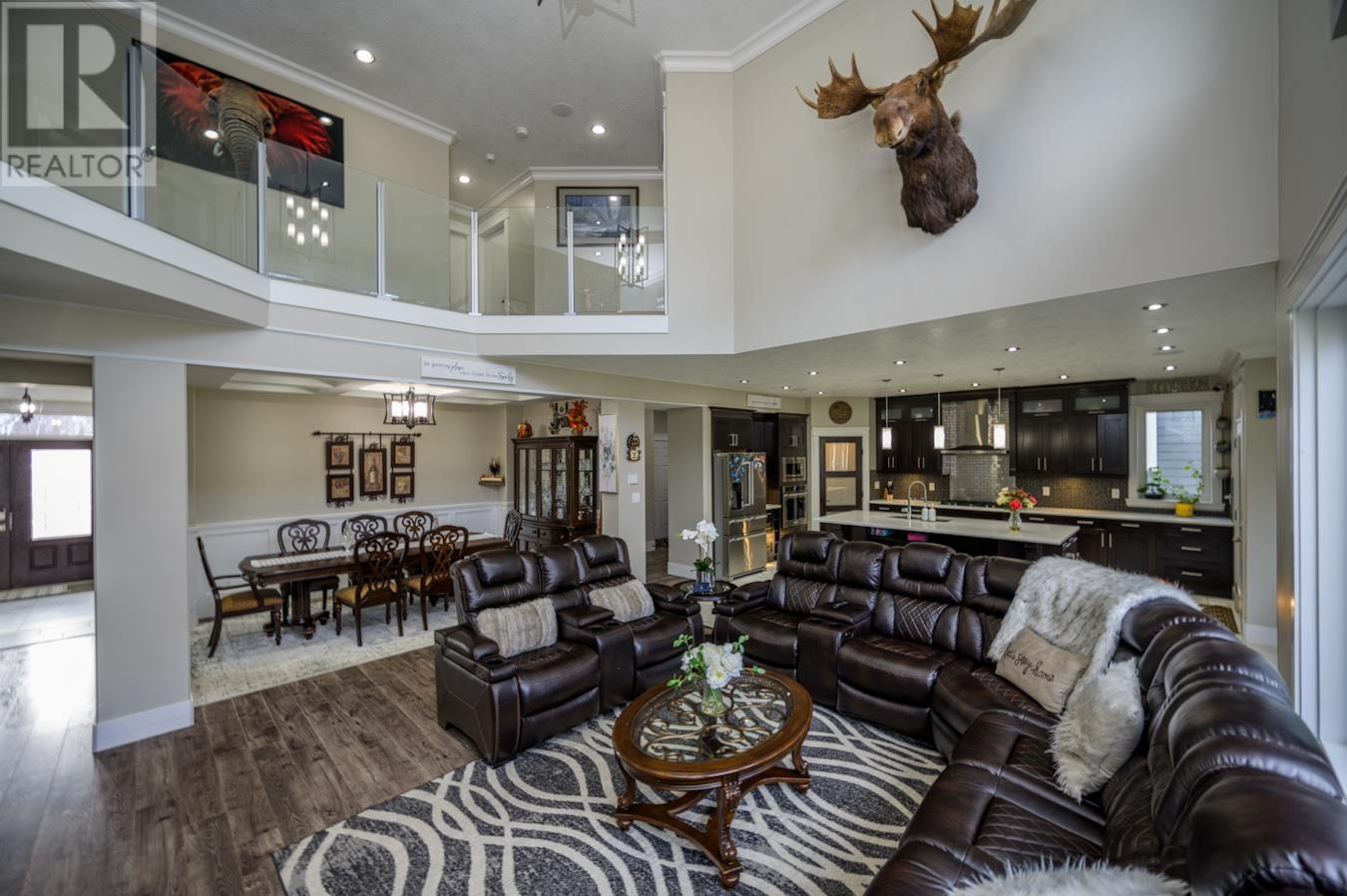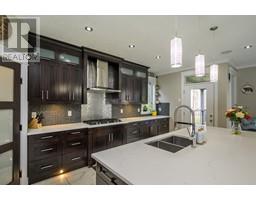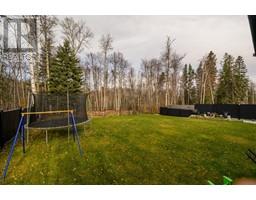3900 Barnes Drive Prince George, British Columbia V2N 0G4
$1,465,000
Discover luxurious living in this stunning home, perfectly situated on a spacious lot backing onto serene green space. This property offers 7 bedrooms, 2 dens, 6 bathrooms & 3-car garage. Impressive architectural details incl. a glass mezzanine overlooking the main floor and a breathtaking double-sided fireplace. The kitchen, complete with granite countertops and built-in cooking appliances, is a chef's dream. A grand staircase leads upstairs to 4 bedrooms, including 3 with ensuite bathrooms & walk-in closets. Master suite boasts its own fireplace, a massive soaking tub, his-and-her vanities, and a spacious walk-in closet. Other standout features include A/C, steam bath, built-in vacuum and speaker system, gemstone lighting. This home is a masterpiece of luxury, to elevate your lifestyle! (id:59116)
Property Details
| MLS® Number | R2938760 |
| Property Type | Single Family |
| Storage Type | Storage |
Building
| Bathroom Total | 6 |
| Bedrooms Total | 7 |
| Amenities | Laundry - In Suite |
| Appliances | Jetted Tub |
| Basement Development | Finished |
| Basement Type | N/a (finished) |
| Constructed Date | 2017 |
| Construction Style Attachment | Detached |
| Cooling Type | Central Air Conditioning |
| Fire Protection | Security System, Smoke Detectors |
| Fireplace Present | Yes |
| Fireplace Total | 3 |
| Foundation Type | Concrete Perimeter |
| Heating Fuel | Natural Gas |
| Heating Type | Forced Air |
| Roof Material | Asphalt Shingle |
| Roof Style | Conventional |
| Stories Total | 2 |
| Size Interior | 5,981 Ft2 |
| Type | House |
| Utility Water | Municipal Water |
Parking
| Garage | 3 |
Land
| Acreage | No |
| Size Irregular | 8719 |
| Size Total | 8719 Sqft |
| Size Total Text | 8719 Sqft |
Rooms
| Level | Type | Length | Width | Dimensions |
|---|---|---|---|---|
| Above | Bedroom 3 | 11 ft ,1 in | 11 ft ,3 in | 11 ft ,1 in x 11 ft ,3 in |
| Above | Primary Bedroom | 13 ft ,1 in | 18 ft | 13 ft ,1 in x 18 ft |
| Above | Other | 5 ft ,1 in | 5 ft ,3 in | 5 ft ,1 in x 5 ft ,3 in |
| Above | Other | 14 ft ,4 in | 8 ft | 14 ft ,4 in x 8 ft |
| Above | Other | 5 ft ,1 in | 5 ft ,3 in | 5 ft ,1 in x 5 ft ,3 in |
| Above | Bedroom 5 | 12 ft ,3 in | 12 ft ,9 in | 12 ft ,3 in x 12 ft ,9 in |
| Above | Bedroom 6 | 15 ft ,1 in | 12 ft ,2 in | 15 ft ,1 in x 12 ft ,2 in |
| Basement | Kitchen | 7 ft ,6 in | 13 ft ,5 in | 7 ft ,6 in x 13 ft ,5 in |
| Basement | Bedroom 4 | 9 ft ,3 in | 13 ft ,1 in | 9 ft ,3 in x 13 ft ,1 in |
| Basement | Steam Room | 9 ft ,7 in | 8 ft ,7 in | 9 ft ,7 in x 8 ft ,7 in |
| Basement | Foyer | 5 ft ,8 in | 8 ft ,9 in | 5 ft ,8 in x 8 ft ,9 in |
| Basement | Living Room | 24 ft ,9 in | 8 ft ,8 in | 24 ft ,9 in x 8 ft ,8 in |
| Basement | Beverage Room | 16 ft ,2 in | 11 ft ,7 in | 16 ft ,2 in x 11 ft ,7 in |
| Basement | Den | 9 ft ,7 in | 8 ft ,7 in | 9 ft ,7 in x 8 ft ,7 in |
| Main Level | Foyer | 10 ft ,5 in | 9 ft ,1 in | 10 ft ,5 in x 9 ft ,1 in |
| Main Level | Bedroom 2 | 12 ft ,5 in | 10 ft ,1 in | 12 ft ,5 in x 10 ft ,1 in |
| Main Level | Office | 11 ft ,2 in | 9 ft ,7 in | 11 ft ,2 in x 9 ft ,7 in |
| Main Level | Dining Room | 14 ft ,6 in | 9 ft ,1 in | 14 ft ,6 in x 9 ft ,1 in |
| Main Level | Living Room | 16 ft ,9 in | 17 ft ,4 in | 16 ft ,9 in x 17 ft ,4 in |
| Main Level | Kitchen | 21 ft ,5 in | 18 ft ,2 in | 21 ft ,5 in x 18 ft ,2 in |
https://www.realtor.ca/real-estate/27579546/3900-barnes-drive-prince-george
Contact Us
Contact us for more information

James Paliyath
www.jamespaliyath.ca/
https://www.facebook.com/profile.php?id=100087759300709&sk=about
1717 Central St. W
Prince George, British Columbia V2N 1P6

















































































