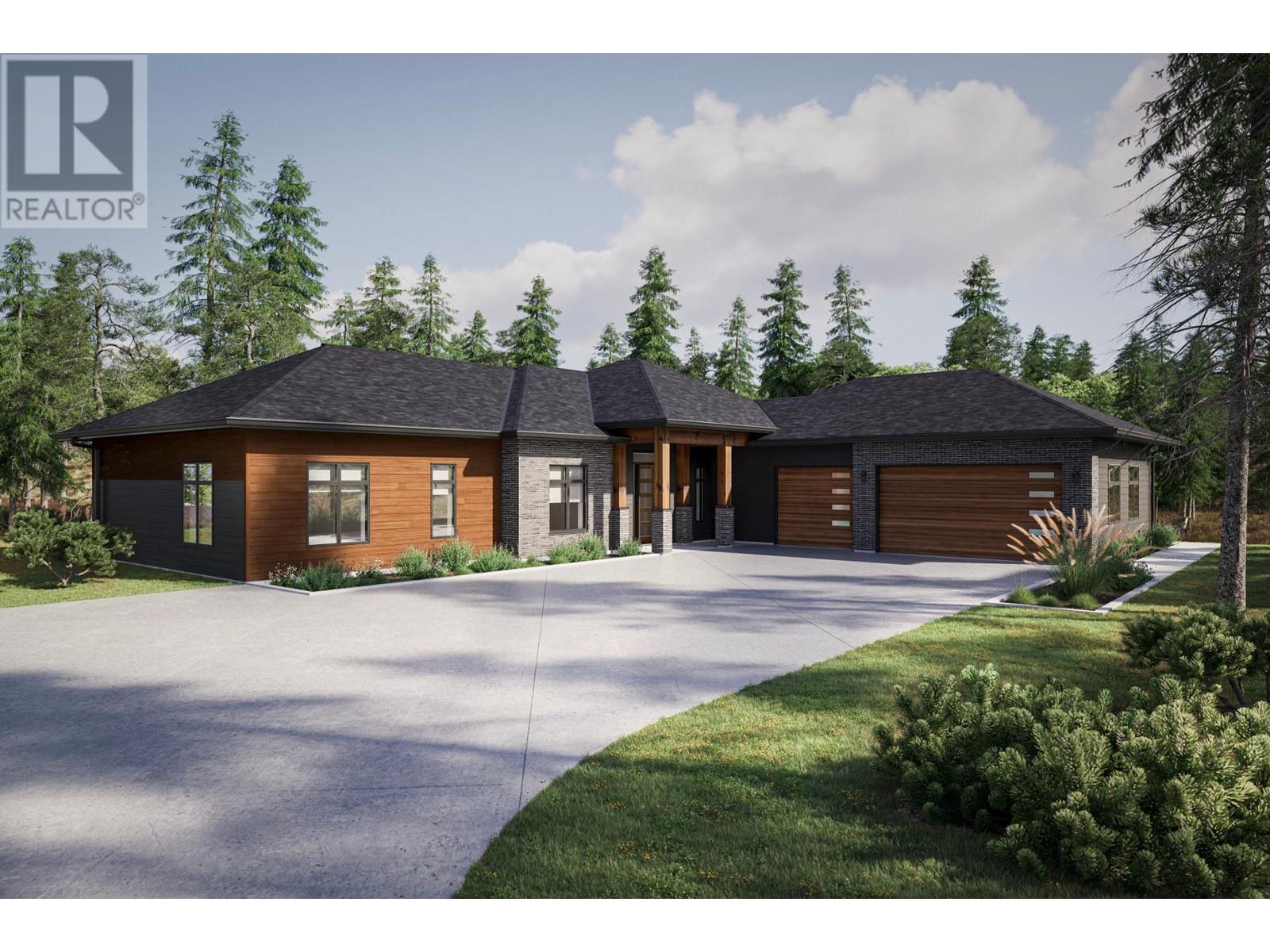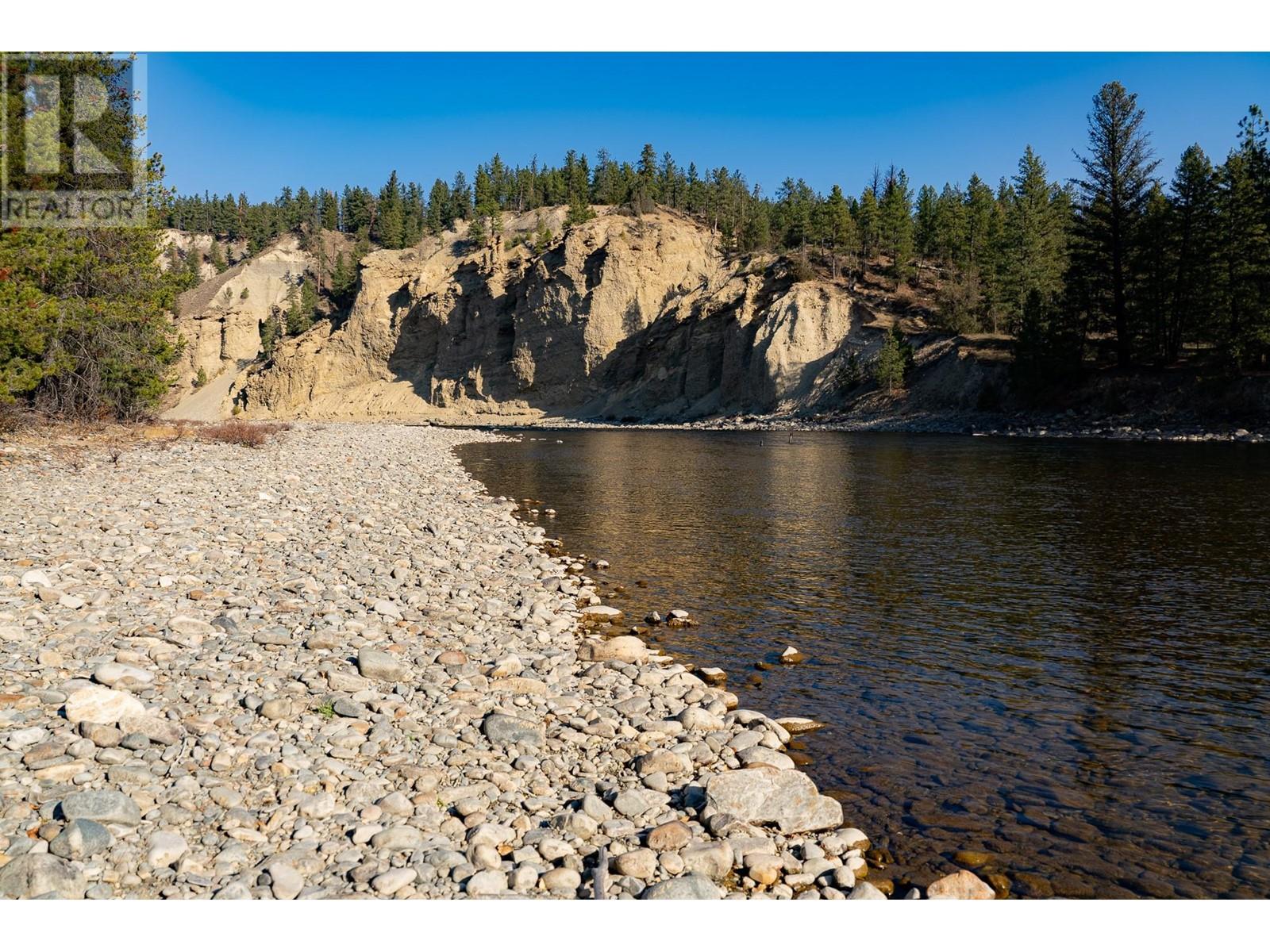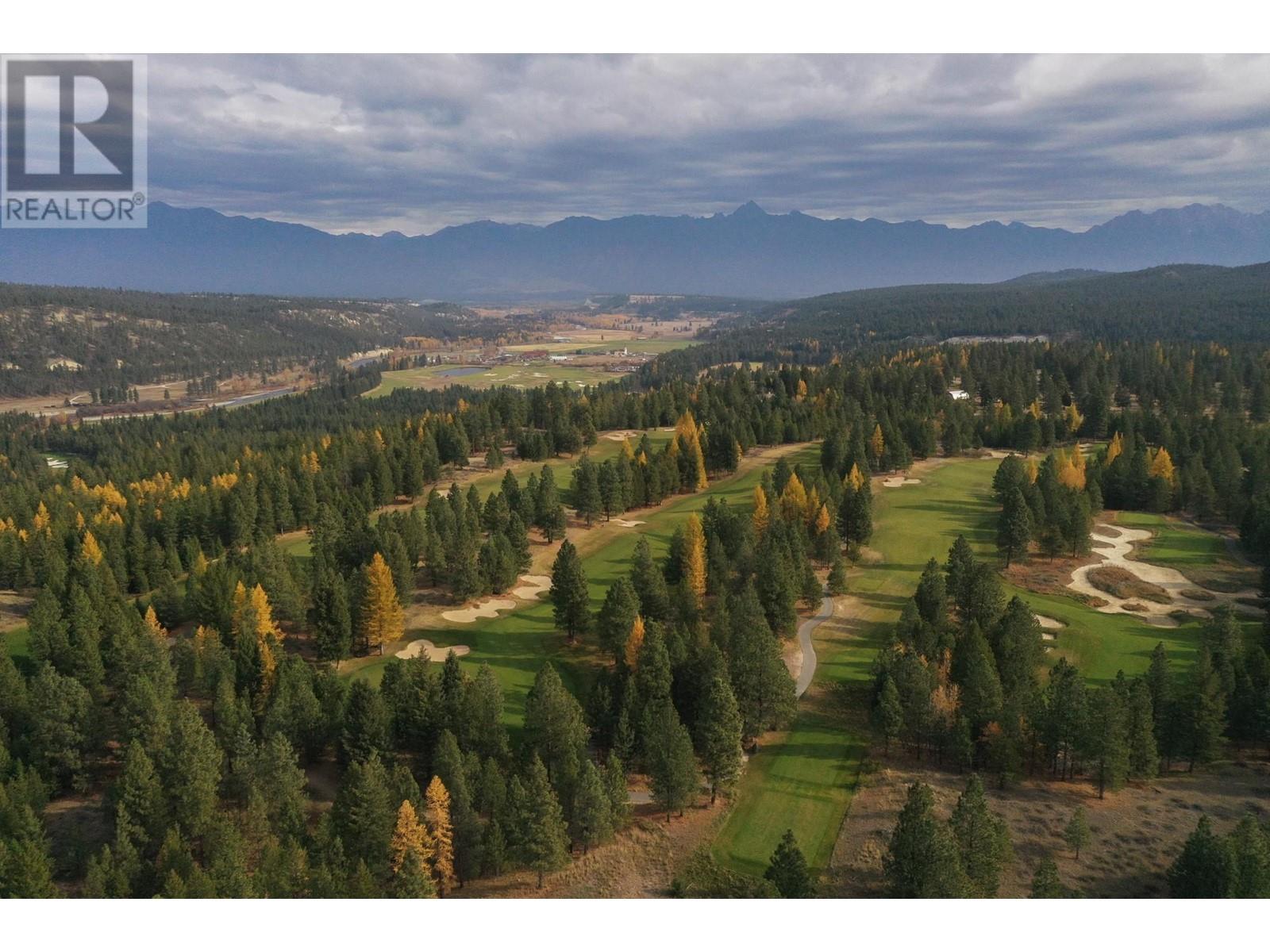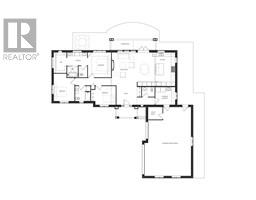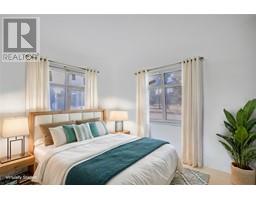113 Corral Boulevard Cranbrook, British Columbia V1C 0C2
$1,499,900Maintenance,
$130 Monthly
Maintenance,
$130 MonthlyWelcome to River Valley Estates, where luxury and lifestyle unite! This stunning executive home offers a rare opportunity to own a professionally designed residence with high-end finishes throughout. Set on over half an acre, it backs onto the prestigious Shadow Mountain Golf Course, with ample space for future development—add an extra garage or craft your dream backyard oasis! Spanning nearly 2,000 sq. ft. on one level, this home is perfect for families at any stage of life. It features 3 spacious bedrooms, 2.5 bathrooms, an oversized triple garage, and in-floor heating for year-round comfort. As you step inside, you’ll be greeted by soaring ceilings, oversized windows, and luxurious hard surface flooring. The grand living room, framed by floor-to-ceiling windows, showcases a modern fireplace and flows seamlessly into the dining area. The chef-inspired kitchen boasts high-end cabinetry, quartz countertops, and premium appliances, with direct access to your backyard oasis. The primary bedroom offers a retreat with its soaring ceilings, a lavish ensuite featuring dual vanities, a walk-in closet, and a custom wet room with a large walk-in shower and freestanding soaker tub. Enjoy convenient access to scenic recreational trails, the serene St. Mary’s River, and the Kimberley Alpine Resort. Minutes from Cranbrook, you’ll also be close to the international airport and some of the best lakes and fishing spots in the world. Your dream lifestyle starts here! (id:59116)
Property Details
| MLS® Number | 10326874 |
| Property Type | Single Family |
| Neigbourhood | Cranbrook North |
| Community Name | River Valley Estates |
| Amenities Near By | Golf Nearby, Public Transit, Airport, Recreation, Schools, Shopping |
| Community Features | Adult Oriented, Family Oriented, Rural Setting |
| Features | Central Island |
| Parking Space Total | 6 |
| View Type | Mountain View, Valley View |
Building
| Bathroom Total | 3 |
| Bedrooms Total | 3 |
| Appliances | Range, Refrigerator, Dishwasher, Dryer, Oven, Hood Fan, Washer |
| Architectural Style | Bungalow |
| Constructed Date | 2024 |
| Construction Style Attachment | Detached |
| Cooling Type | Heat Pump |
| Exterior Finish | Stone |
| Fire Protection | Controlled Entry |
| Fireplace Fuel | Gas |
| Fireplace Present | Yes |
| Fireplace Type | Unknown |
| Flooring Type | Vinyl |
| Half Bath Total | 1 |
| Heating Fuel | Other |
| Heating Type | Heat Pump |
| Roof Material | Asphalt Shingle |
| Roof Style | Unknown |
| Stories Total | 1 |
| Size Interior | 1,997 Ft2 |
| Type | House |
| Utility Water | Municipal Water |
Parking
| Attached Garage | 3 |
| Oversize | |
| R V | 1 |
Land
| Acreage | No |
| Land Amenities | Golf Nearby, Public Transit, Airport, Recreation, Schools, Shopping |
| Landscape Features | Landscaped, Wooded Area |
| Sewer | Municipal Sewage System |
| Size Irregular | 0.55 |
| Size Total | 0.55 Ac|under 1 Acre |
| Size Total Text | 0.55 Ac|under 1 Acre |
| Zoning Type | Unknown |
Rooms
| Level | Type | Length | Width | Dimensions |
|---|---|---|---|---|
| Main Level | Foyer | 11'0'' x 10'4'' | ||
| Main Level | 2pc Bathroom | Measurements not available | ||
| Main Level | 4pc Bathroom | Measurements not available | ||
| Main Level | 5pc Ensuite Bath | Measurements not available | ||
| Main Level | Laundry Room | 10'10'' x 13'4'' | ||
| Main Level | Living Room | 13'6'' x 13'7'' | ||
| Main Level | Kitchen | 12'0'' x 18'0'' | ||
| Main Level | Bedroom | 11'0'' x 10'1'' | ||
| Main Level | Bedroom | 11'1'' x 12'4'' | ||
| Main Level | Primary Bedroom | 12'6'' x 13'4'' |
https://www.realtor.ca/real-estate/27582879/113-corral-boulevard-cranbrook-cranbrook-north
Contact Us
Contact us for more information

Steven Throndson
www.hometownrealtygroup.ca
#1100 - 1631 Dickson Avenue
Kelowna, British Columbia V1Y 0B5

