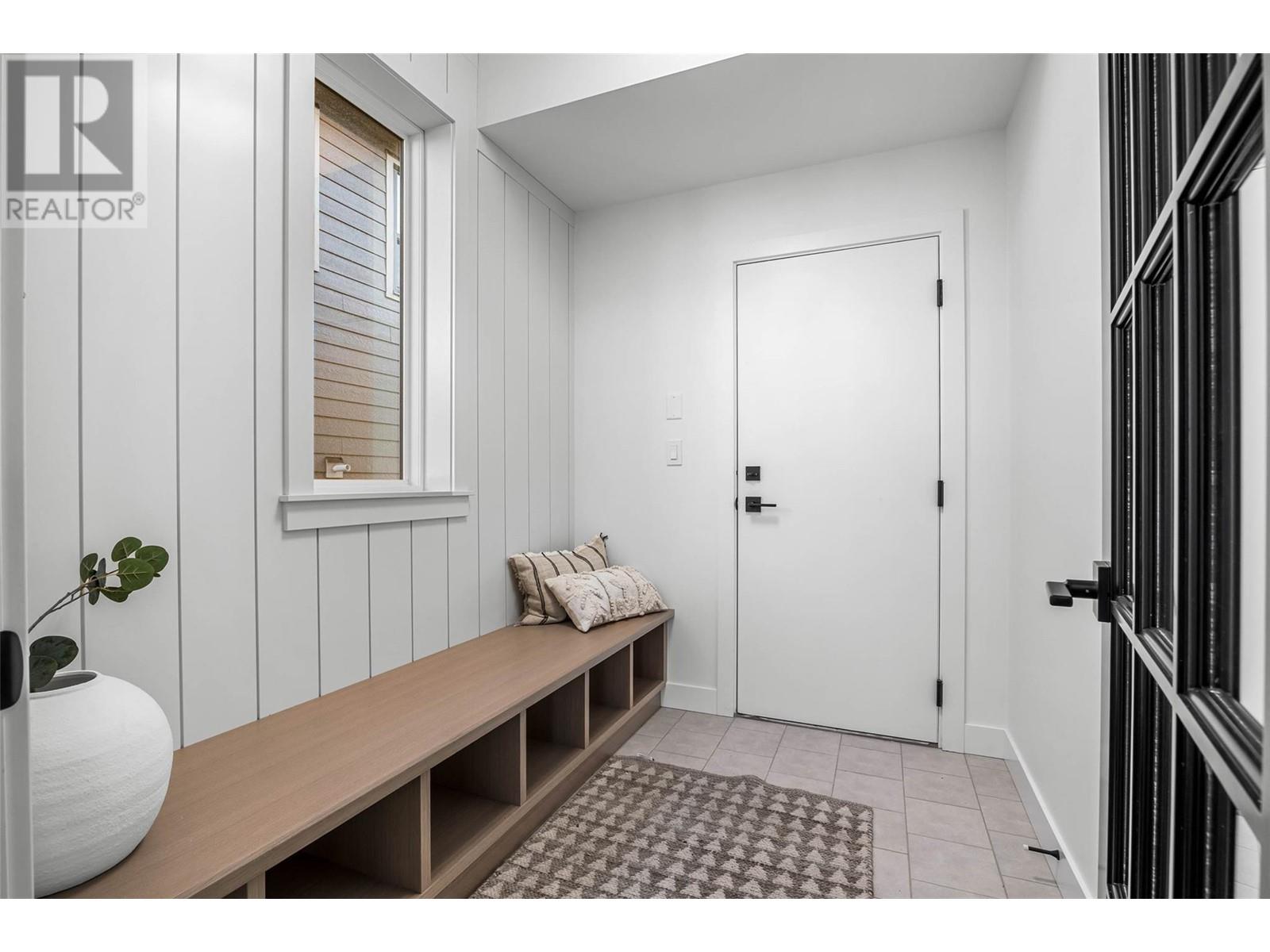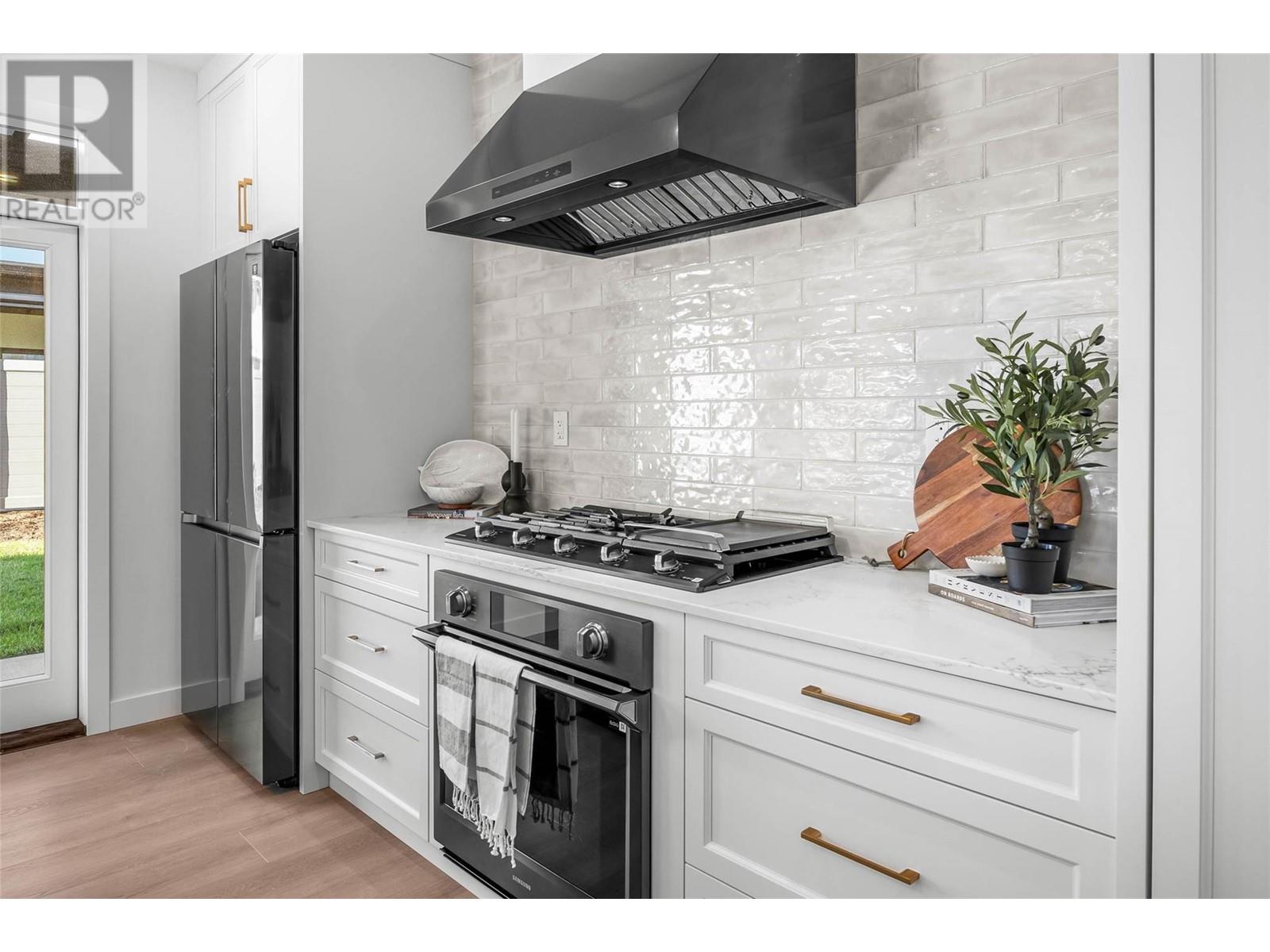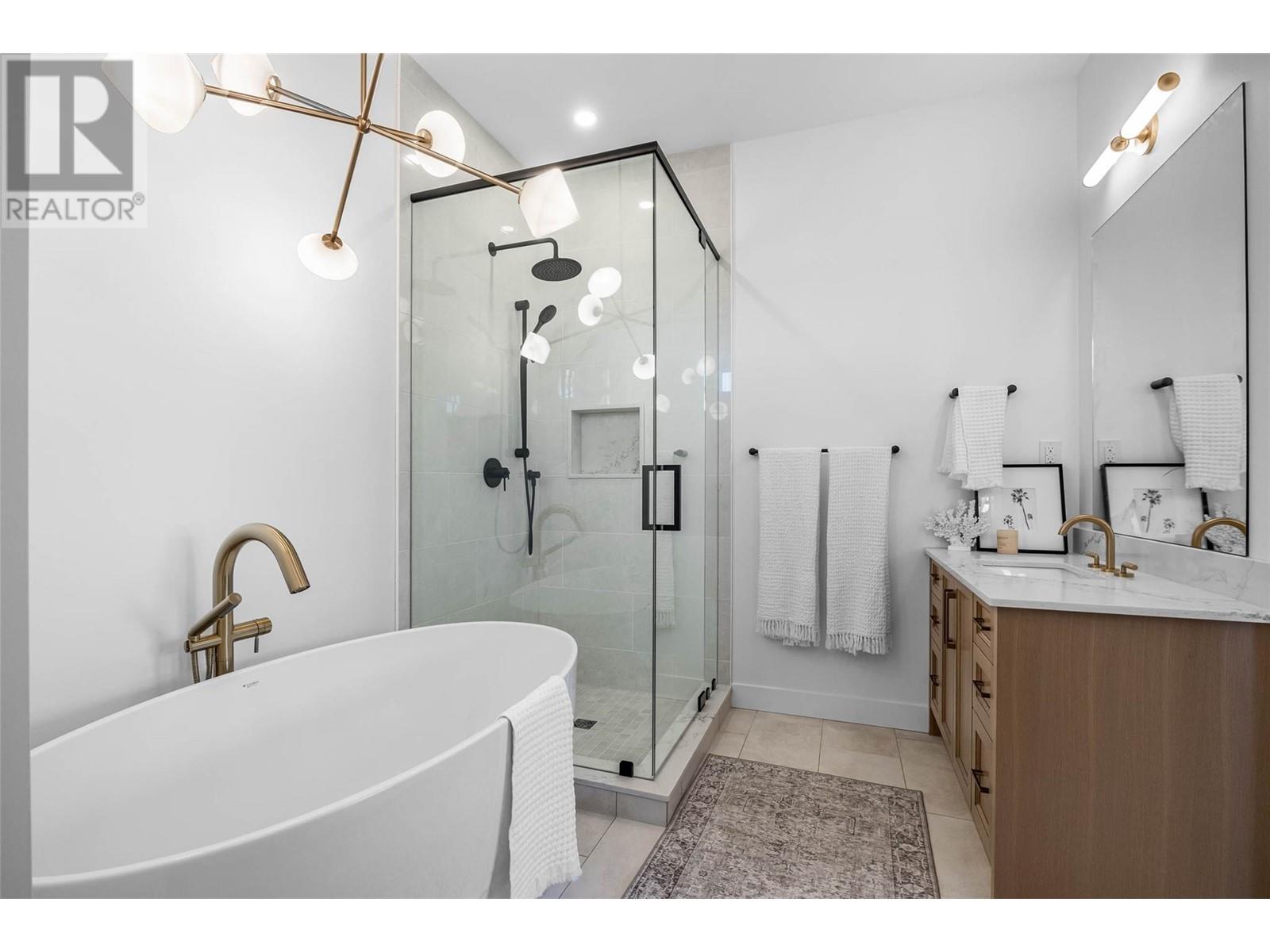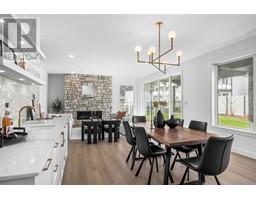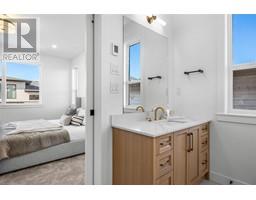1291 Brechin Place Kamloops, British Columbia V2H 1T7
$1,199,000
Introducing 1291 Brechin Place a contemporary Aberdeen gem located in the desirable Highlands neighborhood and on a quiet cul de sac. This five-bedroom, three-bathroom 2 storey home offers modern finishes and ample space for family living. The open-plan layout is perfect for entertaining, while the gourmet kitchen boasts stainless steel appliances and a gorgeous bar/coffee bar. The stunning gas fireplace is complete with custom rock work and the oversized sliding doors lead to your flat back yard. Upstairs you can retreat to the luxurious master suite with a gorgeous ensuite and WI closet. An additional 3 spacious bedrooms, 4 pc bath and rec room with a cozy gas fireplace complete this upper floor. Modern and sleek finishings throughout this beautiful new build, conveniently located near top-rated schools, parks, and amenities. This home offers the perfect blend of comfort and convenience. Don't miss out; schedule your showing today! GST applicable. (id:59116)
Open House
This property has open houses!
11:00 am
Ends at:1:00 pm
Hosted by Teresa Betts
11:00 am
Ends at:1:00 pm
Hosted by Teresa Betts
1:00 pm
Ends at:3:00 pm
Hosted by Monika Holst
12:00 pm
Ends at:1:30 pm
Hosted by Chelsea Dufficy
12:00 pm
Ends at:1:30 pm
Hosted by Chelsea Dufficy
Property Details
| MLS® Number | 181501 |
| Property Type | Single Family |
| Neigbourhood | Aberdeen |
| Community Name | Aberdeen |
| Amenities Near By | Recreation, Shopping |
| Community Features | Family Oriented |
| Parking Space Total | 2 |
| View Type | View (panoramic) |
Building
| Bathroom Total | 3 |
| Bedrooms Total | 5 |
| Appliances | Range, Refrigerator, Dishwasher, Microwave |
| Architectural Style | Split Level Entry |
| Constructed Date | 2024 |
| Construction Style Attachment | Detached |
| Construction Style Split Level | Other |
| Cooling Type | Central Air Conditioning |
| Exterior Finish | Other |
| Fireplace Fuel | Gas |
| Fireplace Present | Yes |
| Fireplace Type | Unknown |
| Flooring Type | Mixed Flooring |
| Heating Type | Forced Air |
| Roof Material | Asphalt Shingle |
| Roof Style | Unknown |
| Size Interior | 2,869 Ft2 |
| Type | House |
| Utility Water | Municipal Water |
Parking
| Attached Garage | 2 |
Land
| Acreage | No |
| Land Amenities | Recreation, Shopping |
| Sewer | Municipal Sewage System |
| Size Irregular | 0.15 |
| Size Total | 0.15 Ac|under 1 Acre |
| Size Total Text | 0.15 Ac|under 1 Acre |
| Zoning Type | Unknown |
Rooms
| Level | Type | Length | Width | Dimensions |
|---|---|---|---|---|
| Second Level | Primary Bedroom | 14'0'' x 15'0'' | ||
| Second Level | Laundry Room | 5'8'' x 10'8'' | ||
| Second Level | Bedroom | 11'8'' x 12'0'' | ||
| Second Level | Bedroom | 11'0'' x 12'1'' | ||
| Second Level | Full Ensuite Bathroom | Measurements not available | ||
| Second Level | Recreation Room | 12'6'' x 15'8'' | ||
| Second Level | Bedroom | 11'6'' x 11'10'' | ||
| Second Level | Full Bathroom | Measurements not available | ||
| Main Level | Mud Room | 6'3'' x 8'0'' | ||
| Main Level | Living Room | 17'0'' x 17'0'' | ||
| Main Level | Kitchen | 11'7'' x 15'0'' | ||
| Main Level | Dining Room | 10'5'' x 13'0'' | ||
| Main Level | Foyer | 7'11'' x 10'6'' | ||
| Main Level | Utility Room | 12'5'' x 3'0'' | ||
| Main Level | Pantry | 4'11'' x 8'0'' | ||
| Main Level | Bedroom | 11'6'' x 11'10'' | ||
| Main Level | Full Bathroom | Measurements not available |
https://www.realtor.ca/real-estate/27582594/1291-brechin-place-kamloops-aberdeen
Contact Us
Contact us for more information
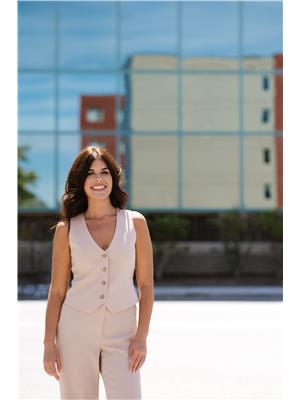
Jestine Hinch
Personal Real Estate Corporation
1000 Clubhouse Dr (Lower)
Kamloops, British Columbia V2H 1T9
Chelsea Dufficy
https://Chelsea.dufficy.realestate@instagram.com/
1000 Clubhouse Dr (Lower)
Kamloops, British Columbia V2H 1T9



