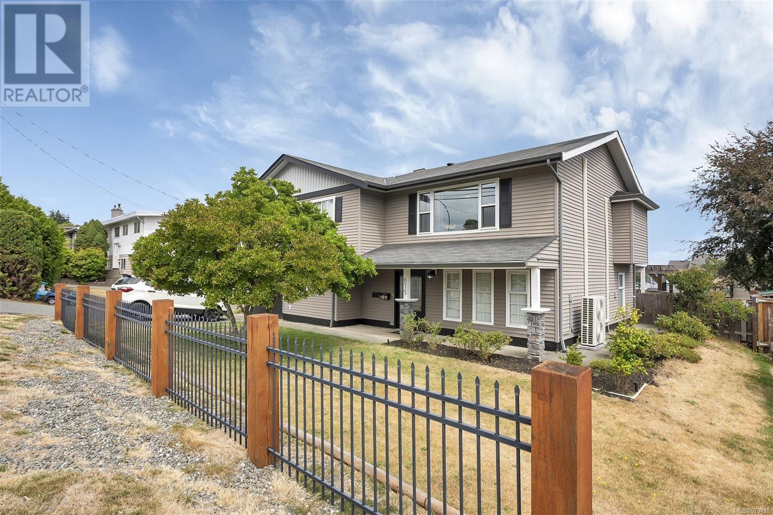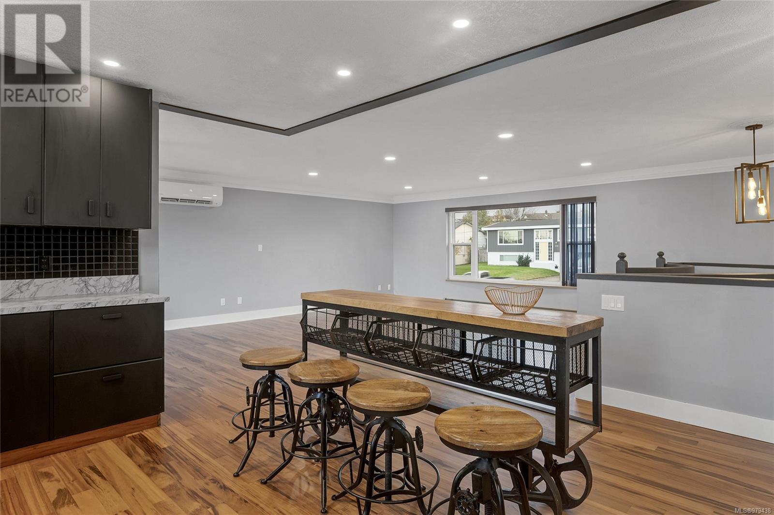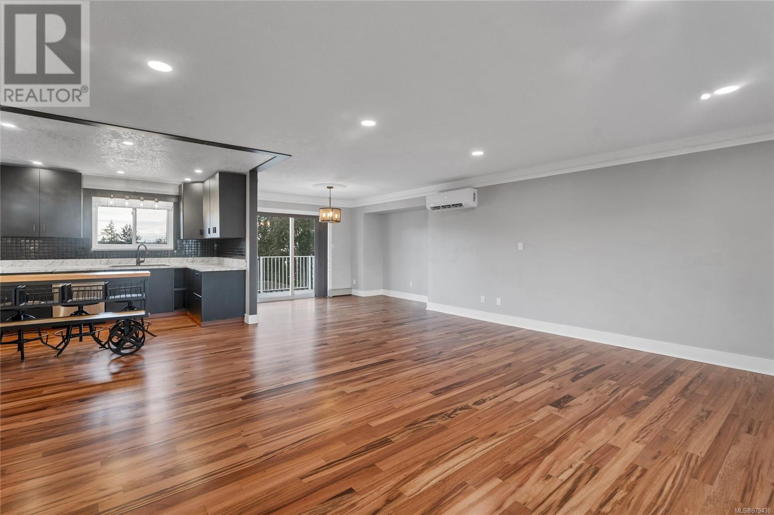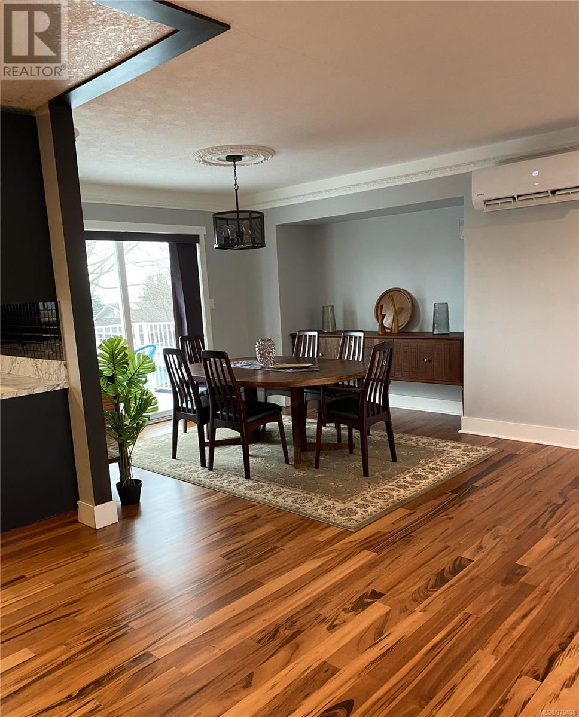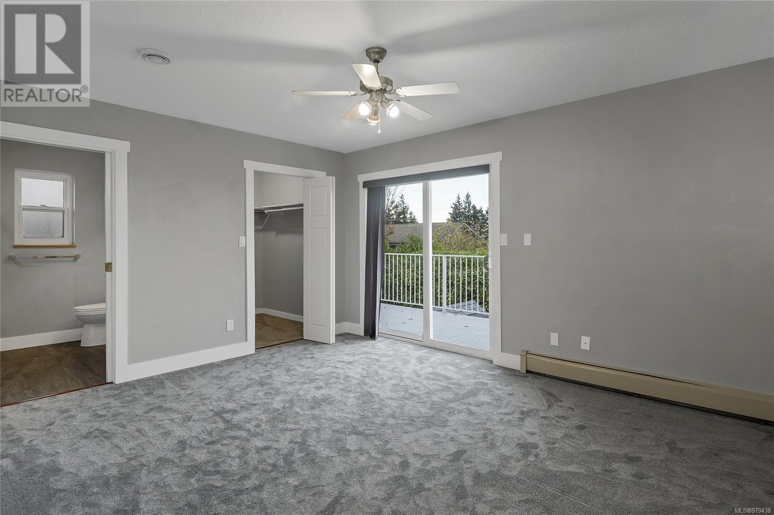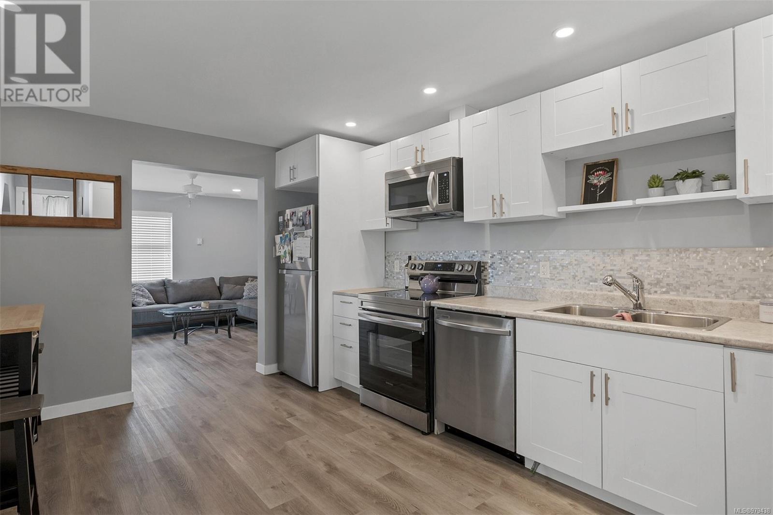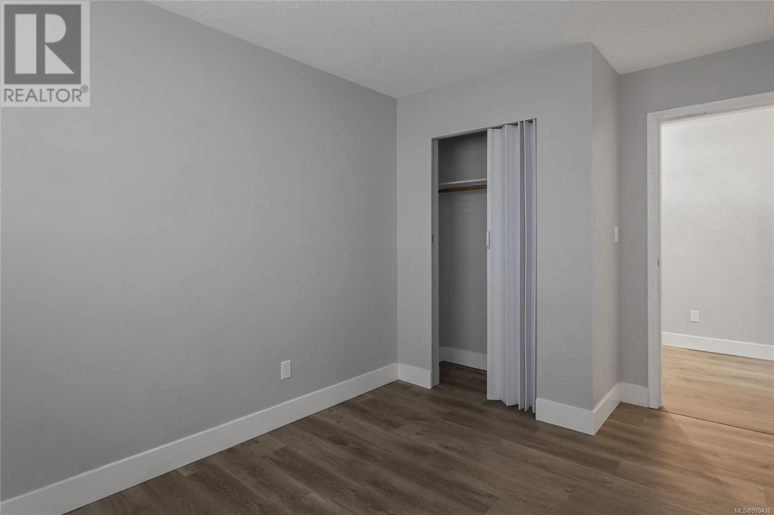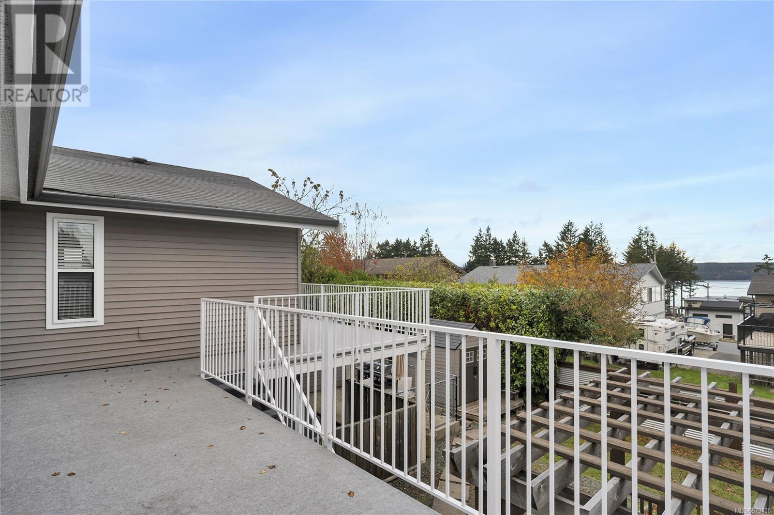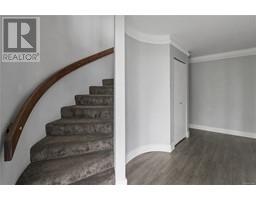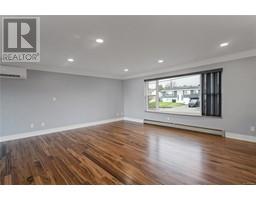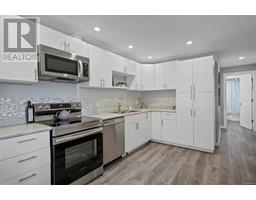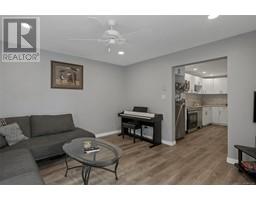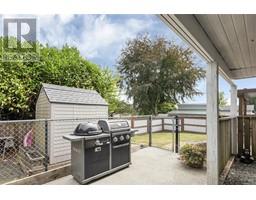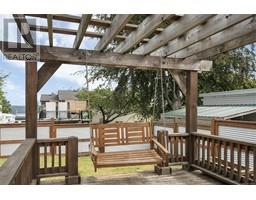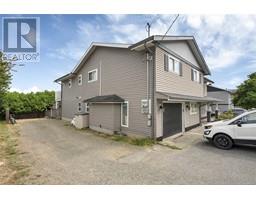875 Alder St S Campbell River, British Columbia V9W 1Z4
$899,900
Opportunity awaits with this beautifully renovated home. Close to schools, shopping and walking trails, as well as conveniently located for public transit and easy access to health services and the downtown core. The main home is 2 floors, with main entry and one bedroom on the ground level and four bedrooms on the upper level. There are two bathrooms on the upper level, including the ensuite, and an additional 3 piece bathroom on the ground level. Upstairs is ample living space, with a large living room, a dining room and kitchen, while on the ground level is a bonus room suitable for a home office or hobby space. A large deck wraps along the back of this upper level, with sliding door access from the dining room and the primary bedroom as well as from a door in the kitchen. The deck offers ocean views and stairs down to the fenced backyard and a pergola-covered wooden patio. The legal secondary suite, which has a separate hydro meter, is a 2 bedroom, 1 bathroom unit with a private entryway and fenced private backyard space including a covered patio. A sliding door leads from the living room to the covered patio. The home was extensively renovated in 2018 and 2021, including: Brazilian hardwood floors in the main upper suite, upgraded flooring throughout, upgraded electrical to 200amp service, two separate BC Hydro meters, new deck with rails and Duradek surface, new appliances, new windows in main suite, upgraded bathrooms. The backyard is fully fenced, and there is approx. 120ft of additional parking at the side of the home, with space for an RV. This could be an ideal opportunity for a large family looking for space or a great location for a home-based business with the legal lower suite remaining an income-generating rental at $1800+ per month. Or purchase this as a great investment property and rent out the main home as well. (id:59116)
Property Details
| MLS® Number | 979438 |
| Property Type | Single Family |
| Neigbourhood | Campbell River Central |
| Features | Central Location, Curb & Gutter, Other |
| Parking Space Total | 2 |
| Plan | 21230 |
| View Type | Ocean View |
Building
| Bathroom Total | 4 |
| Bedrooms Total | 7 |
| Constructed Date | 1986 |
| Cooling Type | Air Conditioned |
| Heating Fuel | Electric |
| Heating Type | Baseboard Heaters, Heat Pump |
| Size Interior | 3,371 Ft2 |
| Total Finished Area | 3371.36 Sqft |
| Type | House |
Land
| Access Type | Road Access |
| Acreage | No |
| Size Irregular | 8276 |
| Size Total | 8276 Sqft |
| Size Total Text | 8276 Sqft |
| Zoning Description | R-i |
| Zoning Type | Residential |
Rooms
| Level | Type | Length | Width | Dimensions |
|---|---|---|---|---|
| Lower Level | Office | 12'11 x 12'8 | ||
| Lower Level | Bathroom | 3-Piece | ||
| Lower Level | Bathroom | 3-Piece | ||
| Lower Level | Bedroom | 8'11 x 13'3 | ||
| Lower Level | Bedroom | 10'3 x 14'11 | ||
| Lower Level | Bedroom | 11'9 x 11'4 | ||
| Lower Level | Living Room | 12'11 x 13'9 | ||
| Lower Level | Kitchen | 14'11 x 10'6 | ||
| Main Level | Bedroom | 13'4 x 11'10 | ||
| Main Level | Bedroom | 14'9 x 11'9 | ||
| Main Level | Bedroom | 9'5 x 11'9 | ||
| Main Level | Bathroom | 4-Piece | ||
| Main Level | Bathroom | 3-Piece | ||
| Main Level | Primary Bedroom | 15'1 x 15'4 | ||
| Main Level | Dining Room | 10'6 x 12'1 | ||
| Main Level | Living Room | 15'11 x 18'6 | ||
| Main Level | Kitchen | 10'6 x 16'11 |
https://www.realtor.ca/real-estate/27583007/875-alder-st-s-campbell-river-campbell-river-central
Contact Us
Contact us for more information
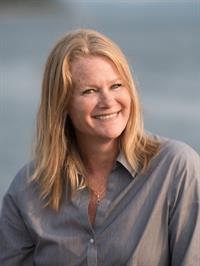
Shelley Mckay
Personal Real Estate Corporation
www.bcoceanfront.com/
www.facebook.com/BCOceanfront?ref=hl
972 Shoppers Row
Campbell River, British Columbia V9W 2C5
(250) 286-3293
(888) 286-1932
(250) 286-1932
www.campbellriverrealestate.com/
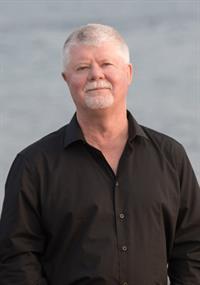
Ed Handja
Personal Real Estate Corporation
www.bcoceanfront.com/
www.facebook.com/BCOceanfront
972 Shoppers Row
Campbell River, British Columbia V9W 2C5
(250) 286-3293
(888) 286-1932
(250) 286-1932
www.campbellriverrealestate.com/

