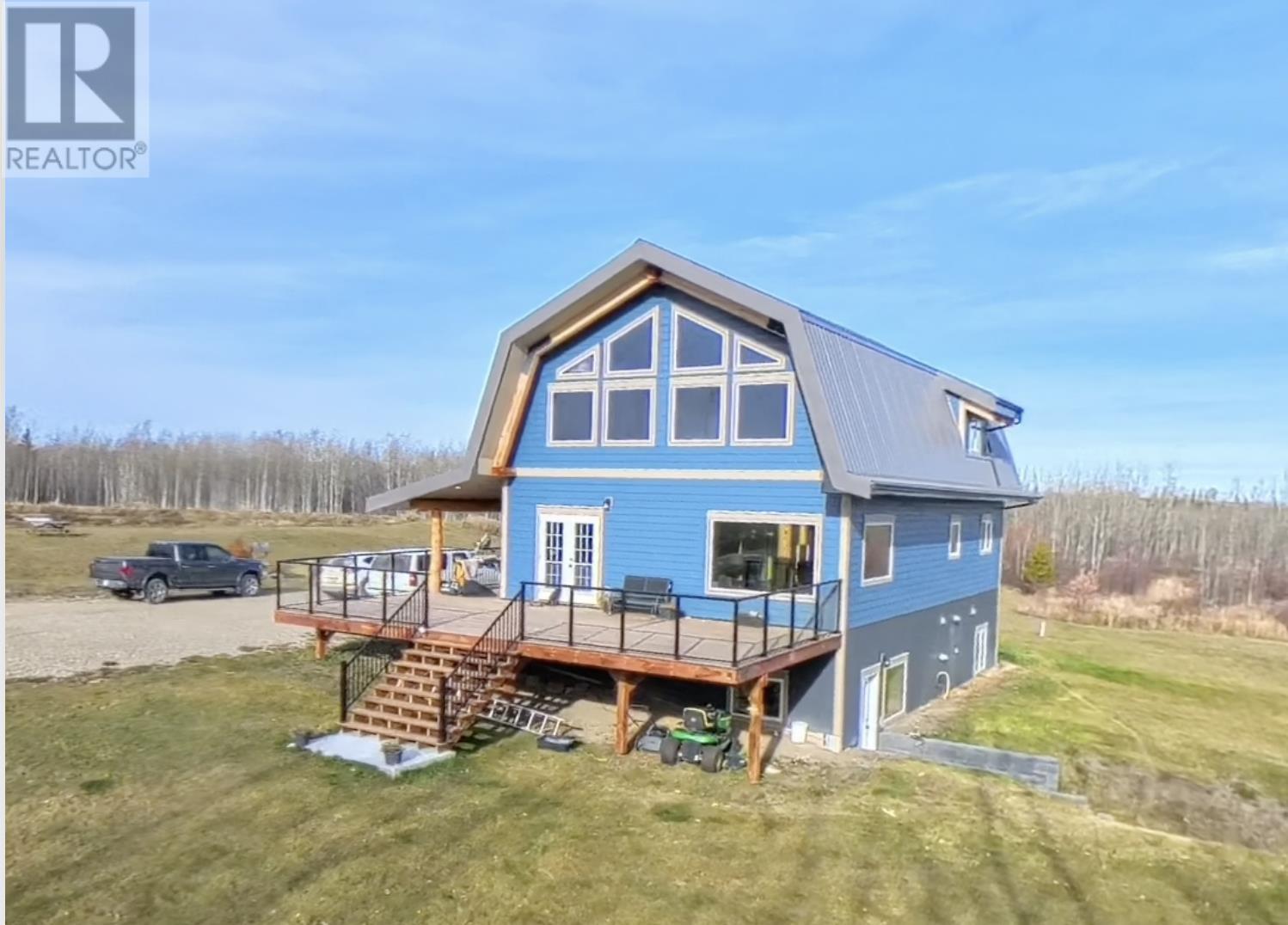12508 260 Road Fort St. John, British Columbia V1J 4M7
$749,900
* PREC - Personal Real Estate Corporation. Welcome to your peaceful, custom-built retreat with unmatched tranquility only 30 mins from town! Looking for a spacious home with stunning features? Just north of the Old Montney Store, this 2-storey plus bsmt home sits on a private 1/2 section (320.9 ACRES). Enjoy your own man-made mini lake with a beach, complete with 1 floating & 1 stationary dock—perfect for relaxing by the water. The exterior includes a sundeck & private yard. Inside, you'll find 5 bedrooms & 3 bathrooms, vaulted ceilings, & beautiful wooden beams in the dining & living room. The walk-out basement includes a second kitchen, providing added flexibility. With triple glazed windows, a water filtration/softener system, & in-floor heating in the bsmt, this home combines comfort & luxury in a peaceful setting. (id:59116)
Property Details
| MLS® Number | R2938920 |
| Property Type | Single Family |
Building
| BathroomTotal | 3 |
| BedroomsTotal | 5 |
| Appliances | Washer, Dryer, Refrigerator, Stove, Dishwasher |
| BasementDevelopment | Partially Finished |
| BasementType | Full (partially Finished) |
| ConstructedDate | 2015 |
| ConstructionStyleAttachment | Detached |
| FoundationType | Concrete Perimeter |
| HeatingFuel | Propane |
| RoofMaterial | Metal |
| RoofStyle | Conventional |
| StoriesTotal | 3 |
| SizeInterior | 3024 Sqft |
| Type | House |
| UtilityWater | Drilled Well |
Parking
| Open |
Land
| Acreage | Yes |
| SizeIrregular | 320.9 |
| SizeTotal | 320.9 Ac |
| SizeTotalText | 320.9 Ac |
Rooms
| Level | Type | Length | Width | Dimensions |
|---|---|---|---|---|
| Above | Family Room | 21 ft ,4 in | 14 ft | 21 ft ,4 in x 14 ft |
| Above | Bedroom 2 | 11 ft ,1 in | 13 ft | 11 ft ,1 in x 13 ft |
| Above | Bedroom 3 | 9 ft | 13 ft ,9 in | 9 ft x 13 ft ,9 in |
| Basement | Recreational, Games Room | 17 ft ,1 in | 26 ft ,4 in | 17 ft ,1 in x 26 ft ,4 in |
| Basement | Kitchen | 12 ft ,5 in | 12 ft ,9 in | 12 ft ,5 in x 12 ft ,9 in |
| Basement | Office | 11 ft ,1 in | 6 ft ,7 in | 11 ft ,1 in x 6 ft ,7 in |
| Basement | Bedroom 4 | 11 ft ,9 in | 10 ft ,2 in | 11 ft ,9 in x 10 ft ,2 in |
| Basement | Bedroom 5 | 11 ft ,9 in | 9 ft ,6 in | 11 ft ,9 in x 9 ft ,6 in |
| Basement | Utility Room | 8 ft ,9 in | 6 ft ,1 in | 8 ft ,9 in x 6 ft ,1 in |
| Main Level | Foyer | 8 ft ,1 in | 7 ft ,5 in | 8 ft ,1 in x 7 ft ,5 in |
| Main Level | Primary Bedroom | 12 ft ,1 in | 14 ft ,9 in | 12 ft ,1 in x 14 ft ,9 in |
| Main Level | Kitchen | 17 ft ,2 in | 11 ft | 17 ft ,2 in x 11 ft |
| Main Level | Dining Room | 14 ft | 9 ft ,2 in | 14 ft x 9 ft ,2 in |
| Main Level | Living Room | 17 ft ,7 in | 17 ft ,1 in | 17 ft ,7 in x 17 ft ,1 in |
https://www.realtor.ca/real-estate/27583718/12508-260-road-fort-st-john
Interested?
Contact us for more information
Elizabeth Chi
Personal Real Estate Corporation

















































































