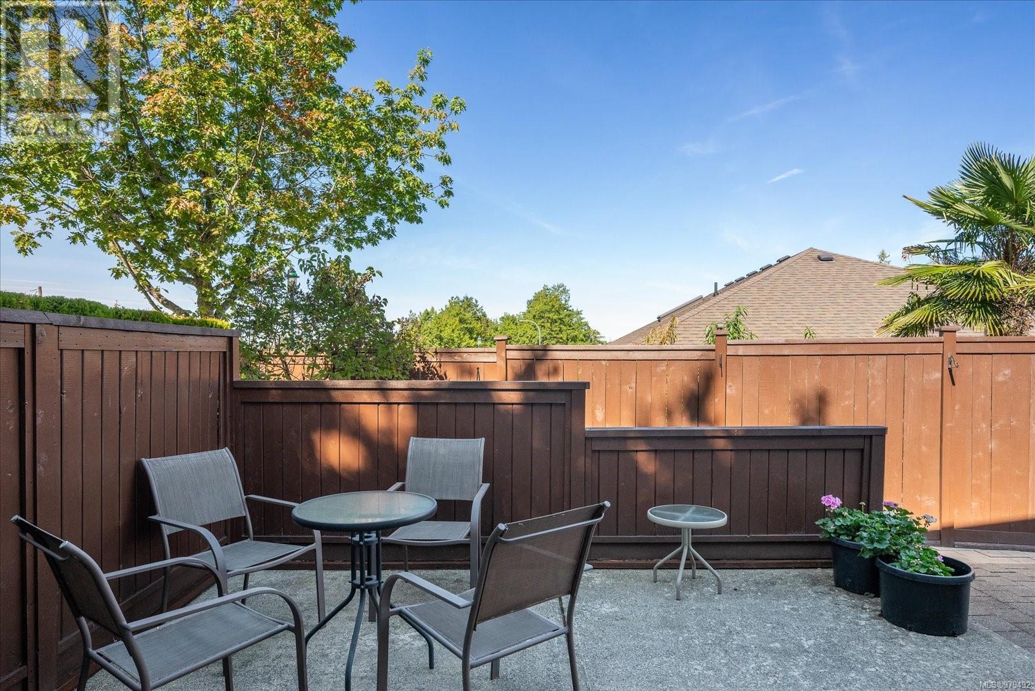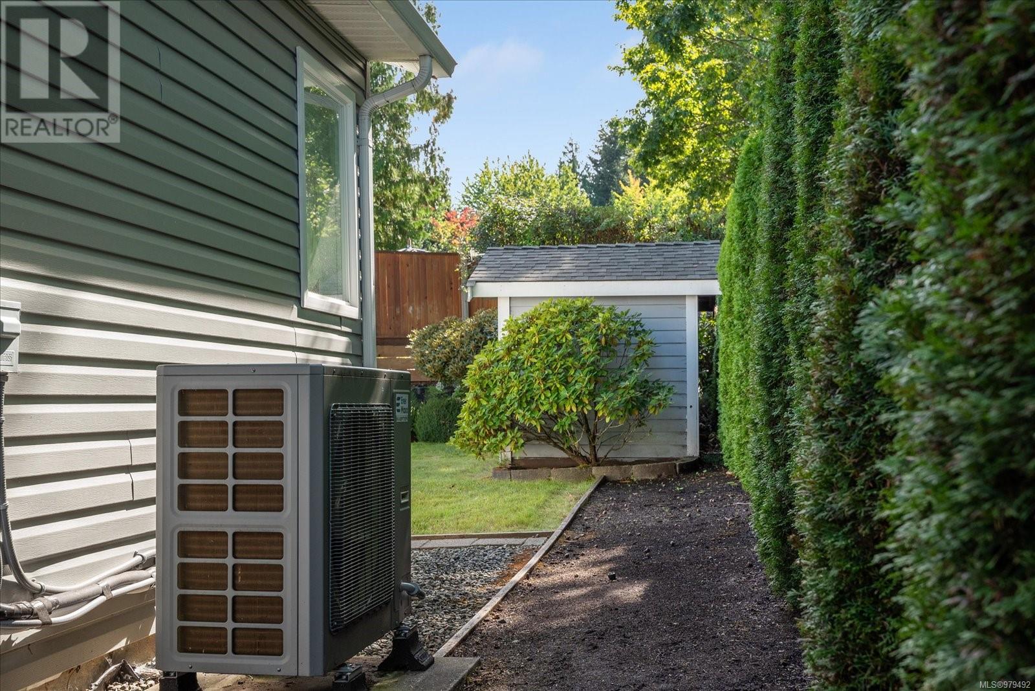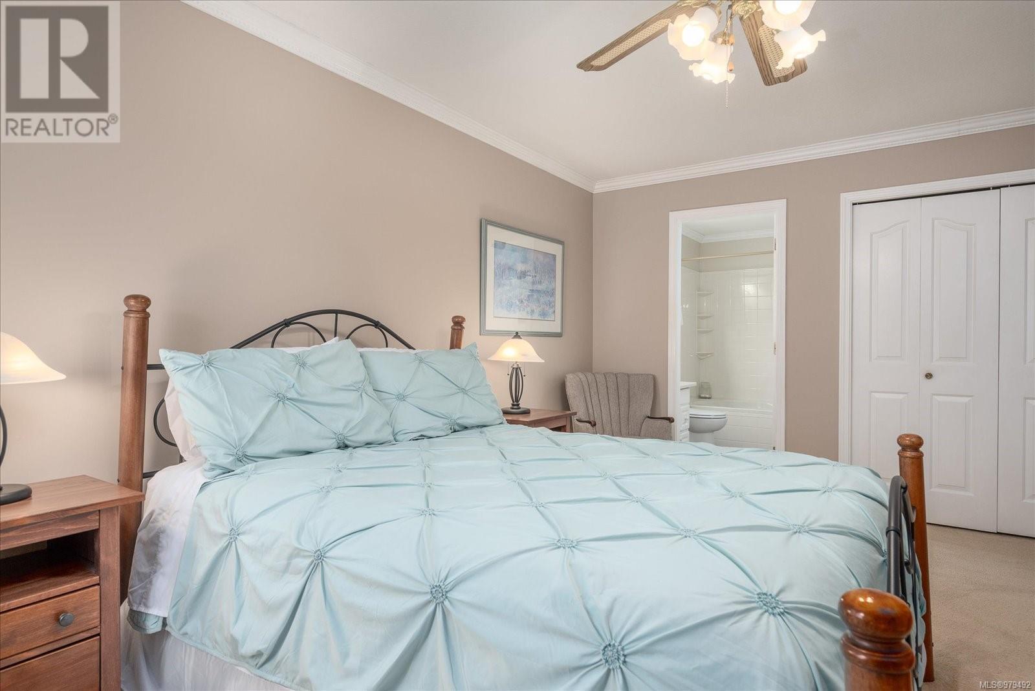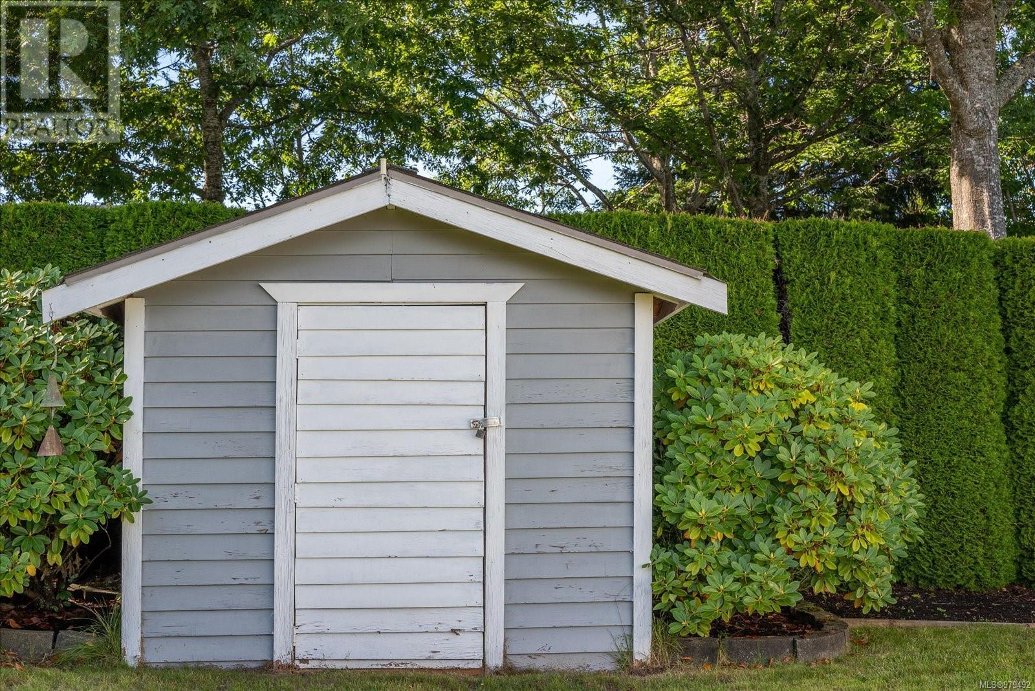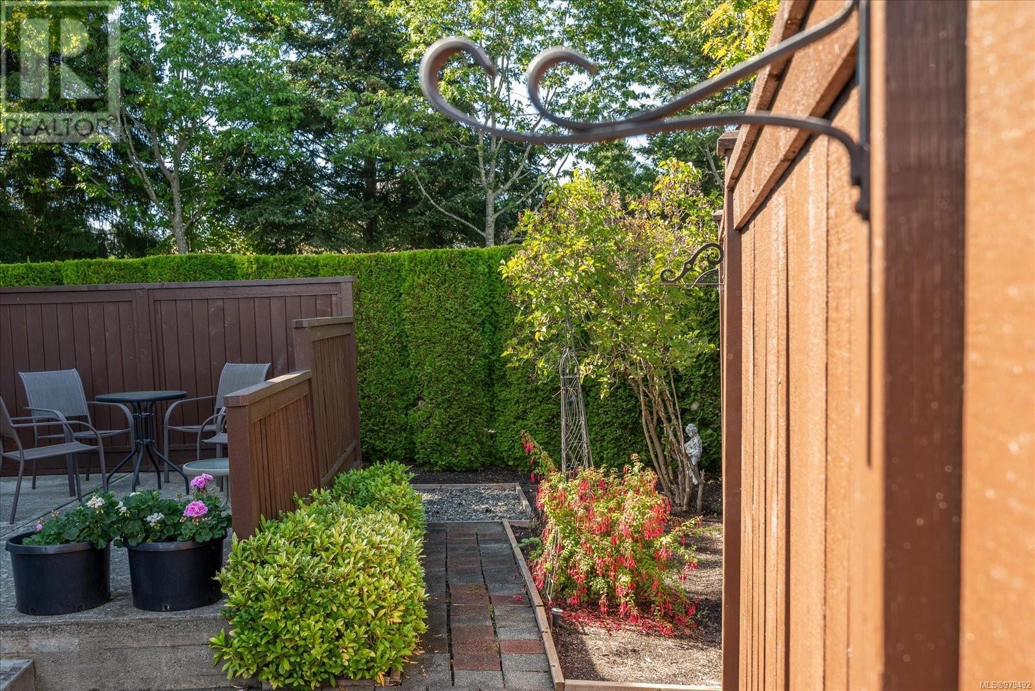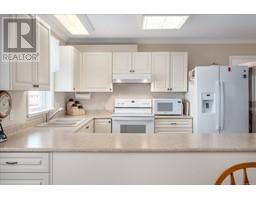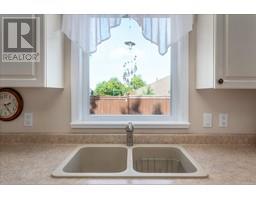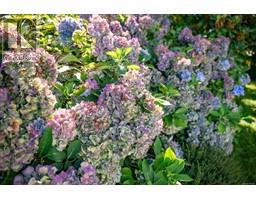826 Redonda Pl Qualicum Beach, British Columbia V9K 1R4
$799,900
You will feel right at home the moment you walk into this tastefully appointed 1676 sq. ft. rancher in immaculate condition. This solidly built home would make an ideal retirement or starter home. It boasts a bright kitchen, eating area, family room, formal dining room, living room with cozy gas fireplace, main bathroom with tub/shower, 3 spacious bedrooms, 3-piece ensuite & double garage. Its many updates include heat pump & furnace, electrical panel, siding, flooring, fridge, stove, dryer, light fixtures & windows. The sliding glass door off the eating nook takes you outside to the large, sunny, fenced side patio which provides the perfect spot for your morning cup of coffee. There is even a storage shed for all your extras & garden tools. The home is ideally located on a beautifully landscaped lot within easy walking distance to downtown Qualicum Beach and Ravensong pool. (id:59116)
Property Details
| MLS® Number | 979492 |
| Property Type | Single Family |
| Neigbourhood | Qualicum Beach |
| Features | Central Location, Cul-de-sac, Level Lot, Private Setting, Irregular Lot Size, Other |
| Parking Space Total | 4 |
| Plan | Vip35016 |
| Structure | Shed, Patio(s), Patio(s) |
Building
| Bathroom Total | 2 |
| Bedrooms Total | 3 |
| Constructed Date | 1991 |
| Cooling Type | Air Conditioned |
| Fireplace Present | Yes |
| Fireplace Total | 1 |
| Heating Type | Forced Air, Heat Pump |
| Size Interior | 1,676 Ft2 |
| Total Finished Area | 1676 Sqft |
| Type | House |
Land
| Access Type | Road Access |
| Acreage | No |
| Size Irregular | 9000 |
| Size Total | 9000 Sqft |
| Size Total Text | 9000 Sqft |
| Zoning Description | Rs1 |
| Zoning Type | Residential |
Rooms
| Level | Type | Length | Width | Dimensions |
|---|---|---|---|---|
| Main Level | Patio | 25 ft | 14 ft | 25 ft x 14 ft |
| Main Level | Storage | 8'3 x 6'3 | ||
| Main Level | Patio | 11 ft | Measurements not available x 11 ft | |
| Main Level | Entrance | 7'3 x 6'3 | ||
| Main Level | Primary Bedroom | 16'3 x 13'7 | ||
| Main Level | Living Room | 13'3 x 11'8 | ||
| Main Level | Laundry Room | 9'10 x 6'9 | ||
| Main Level | Kitchen | 10'10 x 9'6 | ||
| Main Level | Family Room | 17'3 x 12'2 | ||
| Main Level | Dining Nook | 10'10 x 7'9 | ||
| Main Level | Dining Room | 14'7 x 10'11 | ||
| Main Level | Bedroom | 12'11 x 9'7 | ||
| Main Level | Bedroom | 17'2 x 15'6 | ||
| Main Level | Bathroom | 4-Piece | ||
| Other | Ensuite | 4-Piece |
https://www.realtor.ca/real-estate/27585298/826-redonda-pl-qualicum-beach-qualicum-beach
Contact Us
Contact us for more information
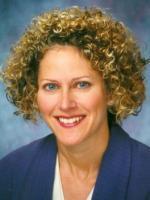
Nancy Bolch
Personal Real Estate Corporation
www.nancybolch.ca/
113 West Second Ave P.o. Box 1890
Qualicum Beach, British Columbia V9K 1T5
(250) 752-2466
(800) 668-3622
(250) 752-2433
www.remax-anchor-qualicumbeach-bc.com/



















