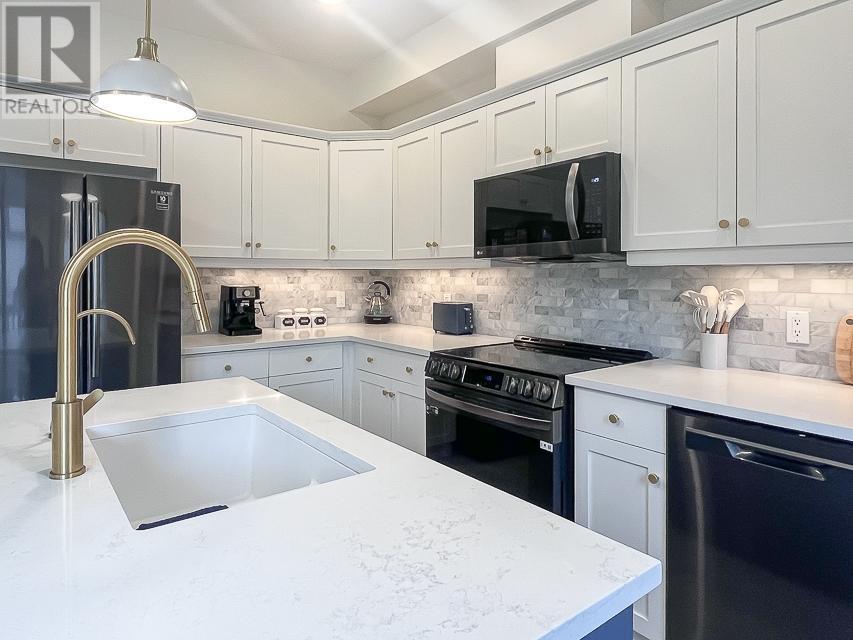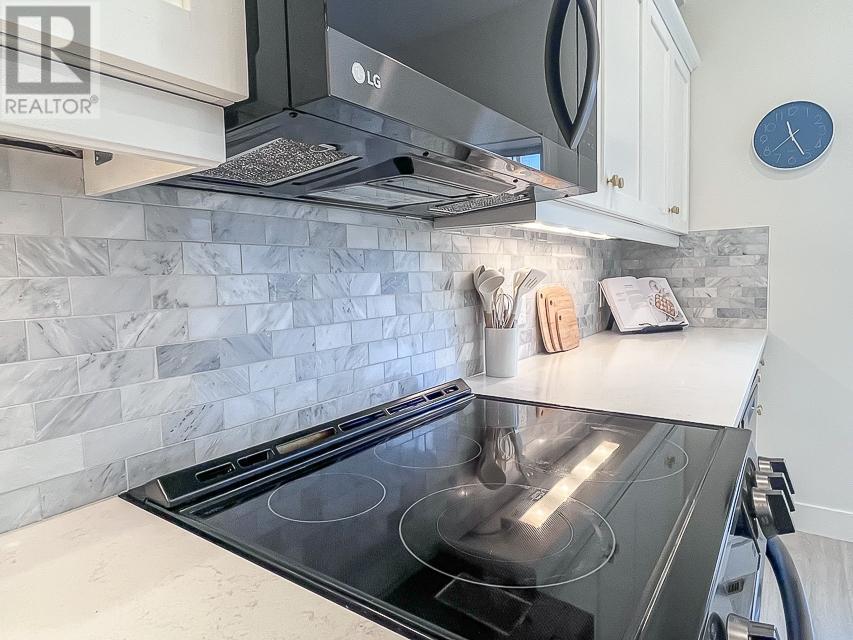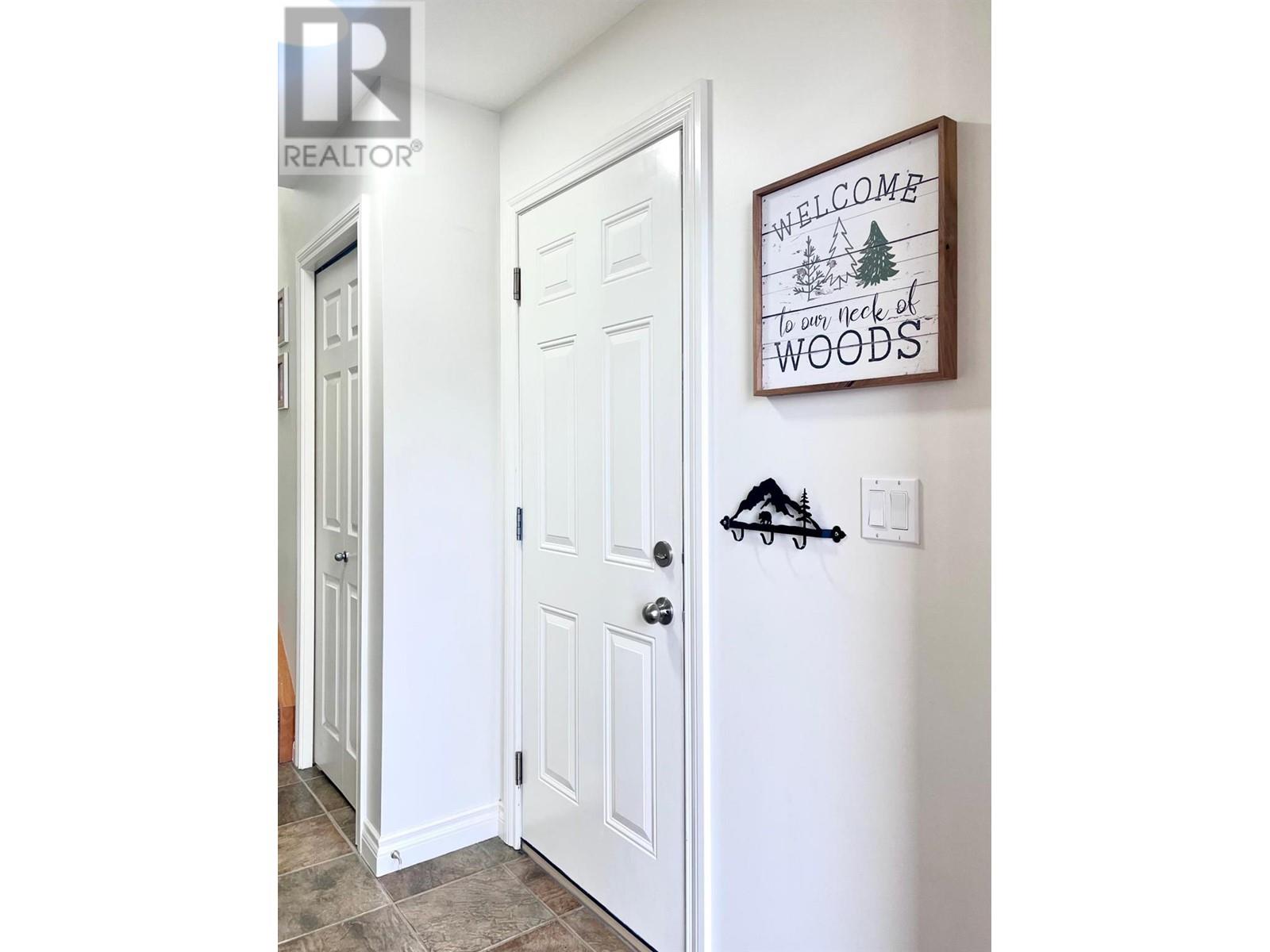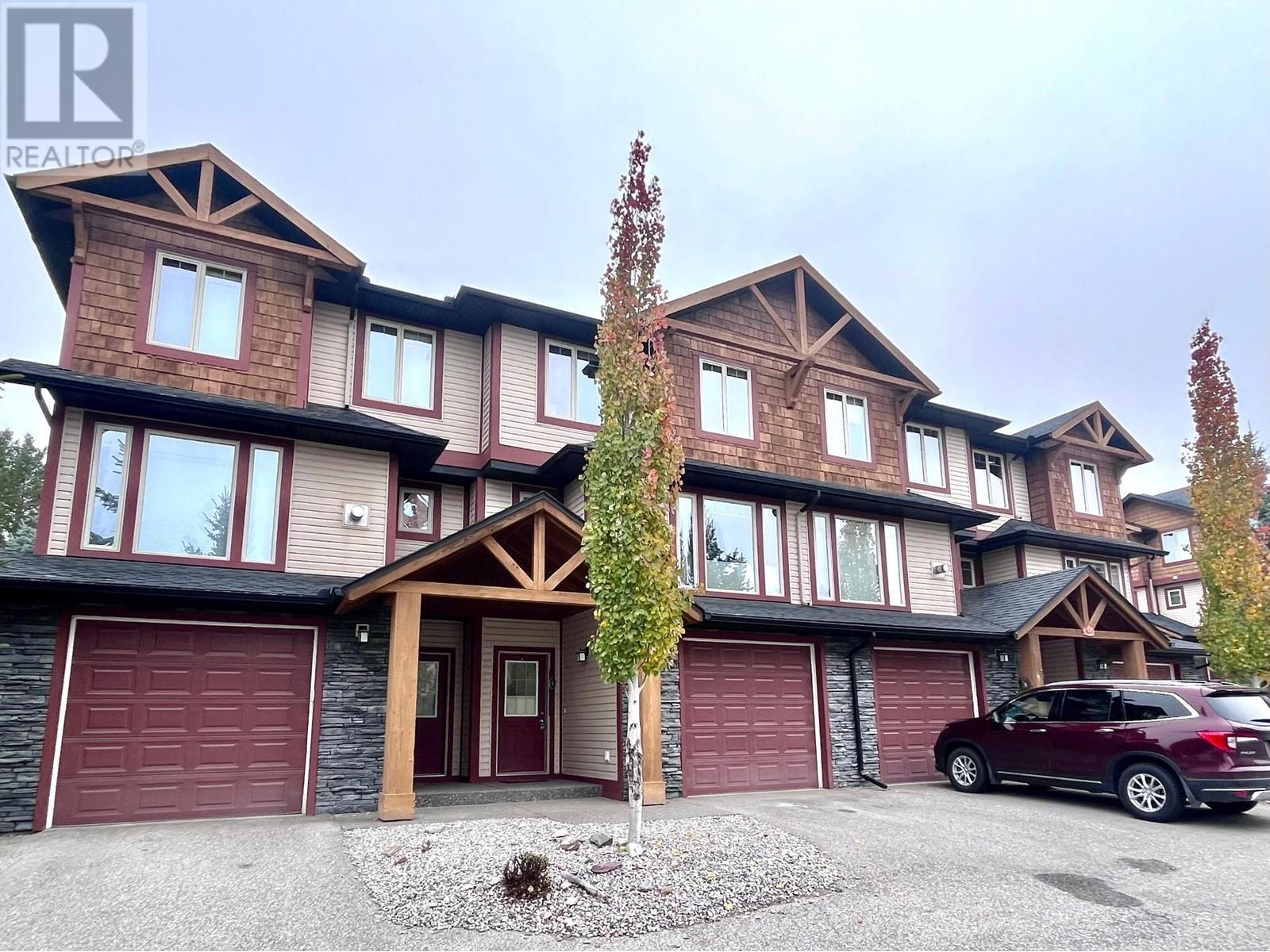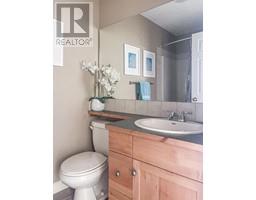4878 Ridge Road Unit# 6 Radium Hot Springs, British Columbia V0A 1E0
$439,900Maintenance, Reserve Fund Contributions, Insurance, Ground Maintenance, Property Management, Other, See Remarks, Waste Removal
$349.96 Monthly
Maintenance, Reserve Fund Contributions, Insurance, Ground Maintenance, Property Management, Other, See Remarks, Waste Removal
$349.96 MonthlyIMMACULATE TOWNHOUSE PRICED TO SELL! Expect to be wowed by this bright and stylish, newly updated 3 bedroom (possibility of 4th bedroom) / 3 bathroom Borregos townhouse. Ask for the extensive list of recent upgrades including all new appliances throughout, durable laminate flooring and carpet, full kitchen remodel with new quartz countertops and luxury backsplash, custom family style banquette in dining area, complete blinds package, new hot water tank, A/C and much more. Lower level rec room could be used as a 4th bedroom. Access to Ridgeview Resort with purchase of family pass - includes indoor pool, gym, games room and park. Centrally located within walking distance to Radium Hot Springs main street and minutes to the natural hot springs. Ready to move in before winter sets in! Book a showing today! (id:59116)
Property Details
| MLS® Number | 2480030 |
| Property Type | Single Family |
| Neigbourhood | Radium Hot Springs |
| Community Name | Borregos |
| AmenitiesNearBy | Golf Nearby, Recreation, Shopping, Ski Area |
| CommunityFeatures | Rentals Allowed With Restrictions |
| Features | Cul-de-sac, Balcony |
| ParkingSpaceTotal | 2 |
| RoadType | Cul De Sac |
| ViewType | Mountain View |
Building
| BathroomTotal | 3 |
| BedroomsTotal | 3 |
| Appliances | Range, Refrigerator, Dishwasher, Dryer, Microwave, Washer |
| ConstructedDate | 2006 |
| ConstructionStyleAttachment | Attached |
| CoolingType | Central Air Conditioning |
| ExteriorFinish | Composite Siding |
| FireplaceFuel | Propane |
| FireplacePresent | Yes |
| FireplaceType | Unknown |
| FlooringType | Carpeted, Laminate, Mixed Flooring |
| HalfBathTotal | 1 |
| HeatingFuel | Electric |
| HeatingType | Forced Air |
| RoofMaterial | Asphalt Shingle |
| RoofStyle | Unknown |
| SizeInterior | 1633 Sqft |
| Type | Row / Townhouse |
| UtilityWater | Municipal Water |
Parking
| See Remarks | |
| Attached Garage | |
| Heated Garage | |
| Street |
Land
| AccessType | Easy Access, Highway Access |
| Acreage | No |
| LandAmenities | Golf Nearby, Recreation, Shopping, Ski Area |
| LandscapeFeatures | Landscaped |
| Sewer | Municipal Sewage System |
| SizeTotal | 0|under 1 Acre |
| SizeTotalText | 0|under 1 Acre |
| ZoningType | Unknown |
Rooms
| Level | Type | Length | Width | Dimensions |
|---|---|---|---|---|
| Second Level | Primary Bedroom | 13'2'' x 12'5'' | ||
| Second Level | 4pc Ensuite Bath | Measurements not available | ||
| Second Level | Bedroom | 9'0'' x 8'1'' | ||
| Second Level | Bedroom | 10'10'' x 9'4'' | ||
| Second Level | 4pc Bathroom | Measurements not available | ||
| Basement | Recreation Room | 18'9'' x 12'7'' | ||
| Main Level | Kitchen | 13'1'' x 10'1'' | ||
| Main Level | Living Room | 18'10'' x 15'2'' | ||
| Main Level | Dining Room | 13'1'' x 8'8'' | ||
| Main Level | 2pc Bathroom | Measurements not available |
Interested?
Contact us for more information
Layna Lester
492 Hwy 93/95
Invermere, British Columbia V0A 1K2
Tracy Carson
492 Hwy 93/95
Invermere, British Columbia V0A 1K2


