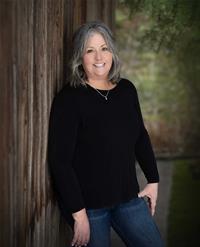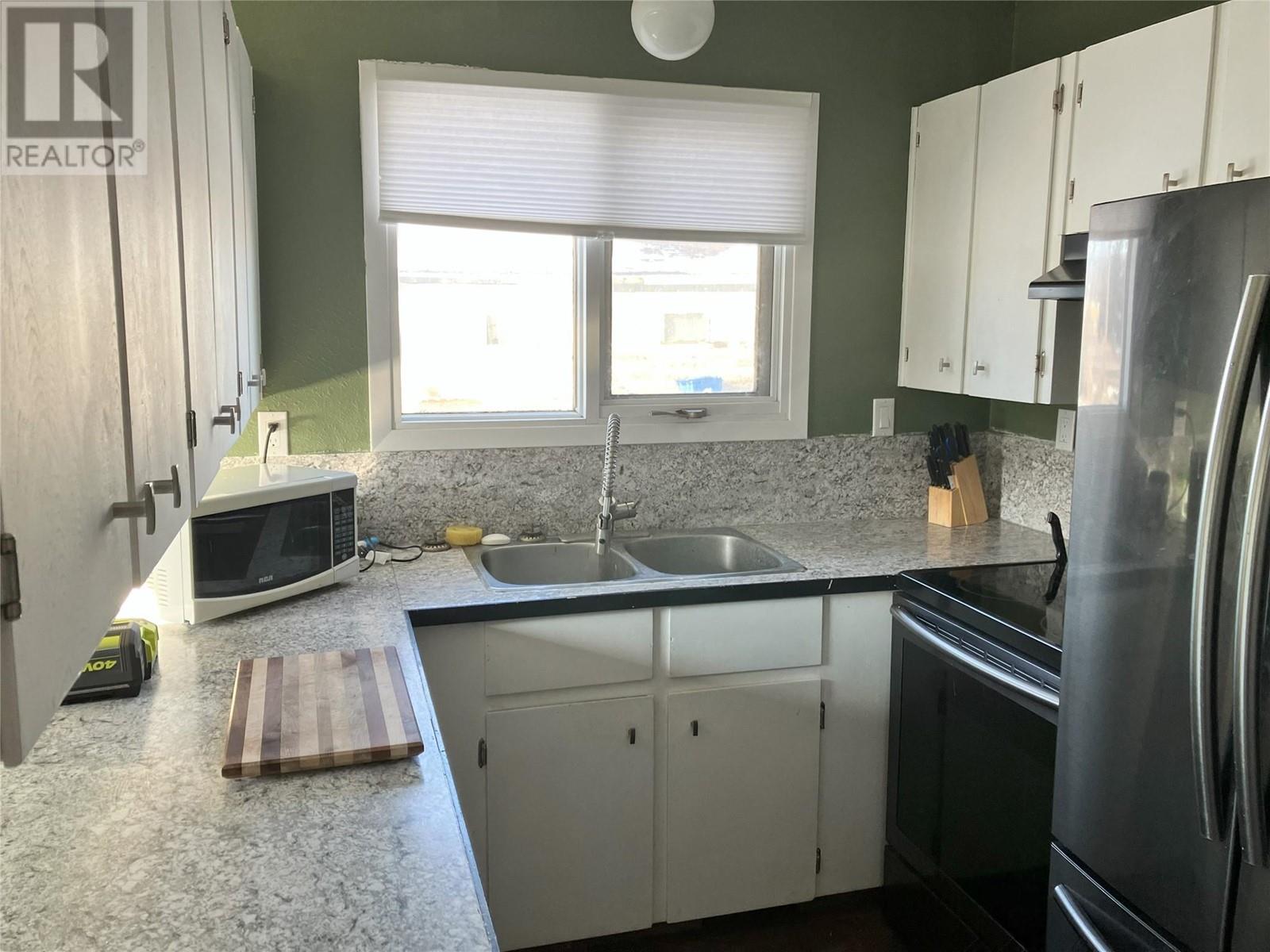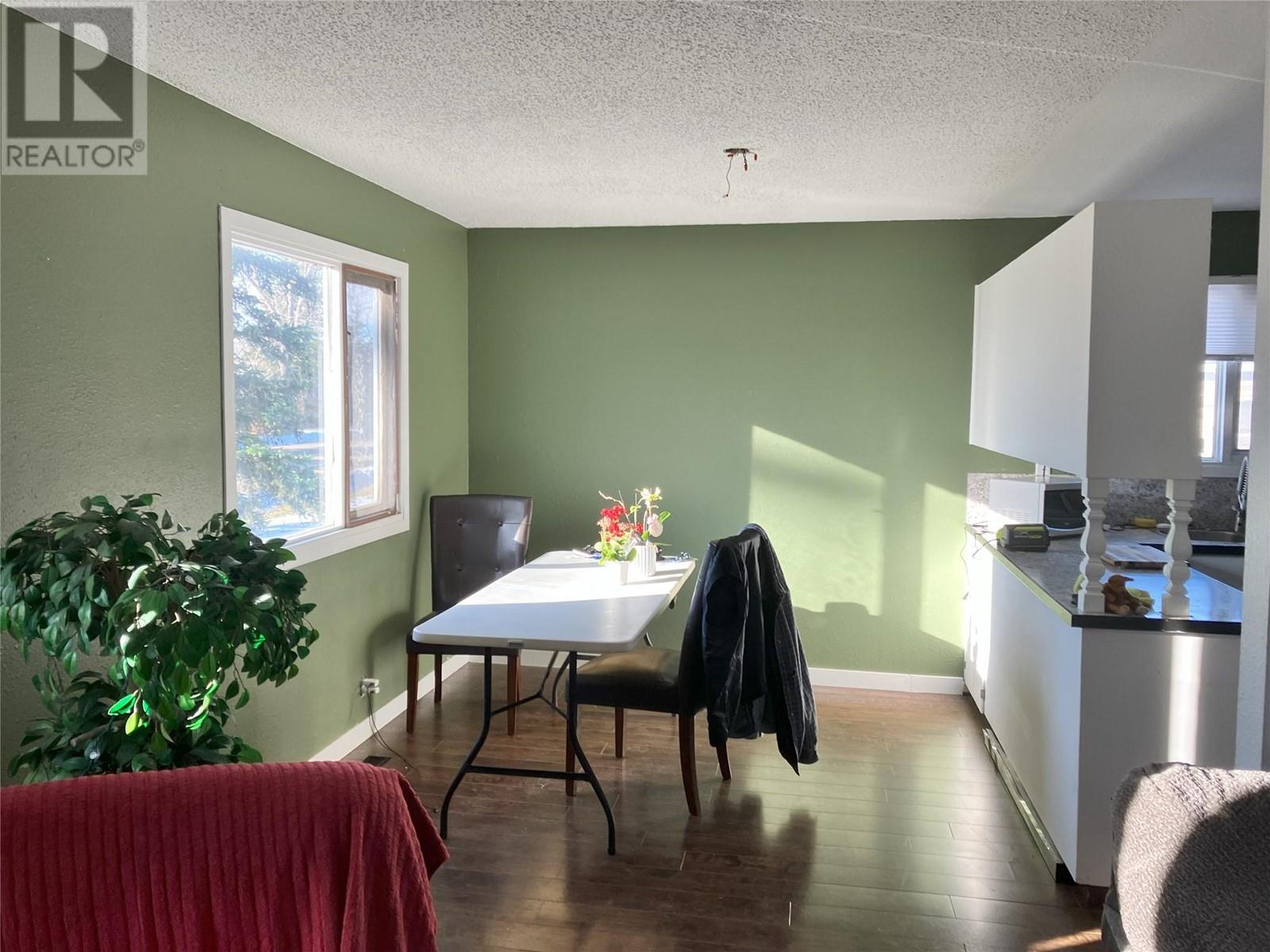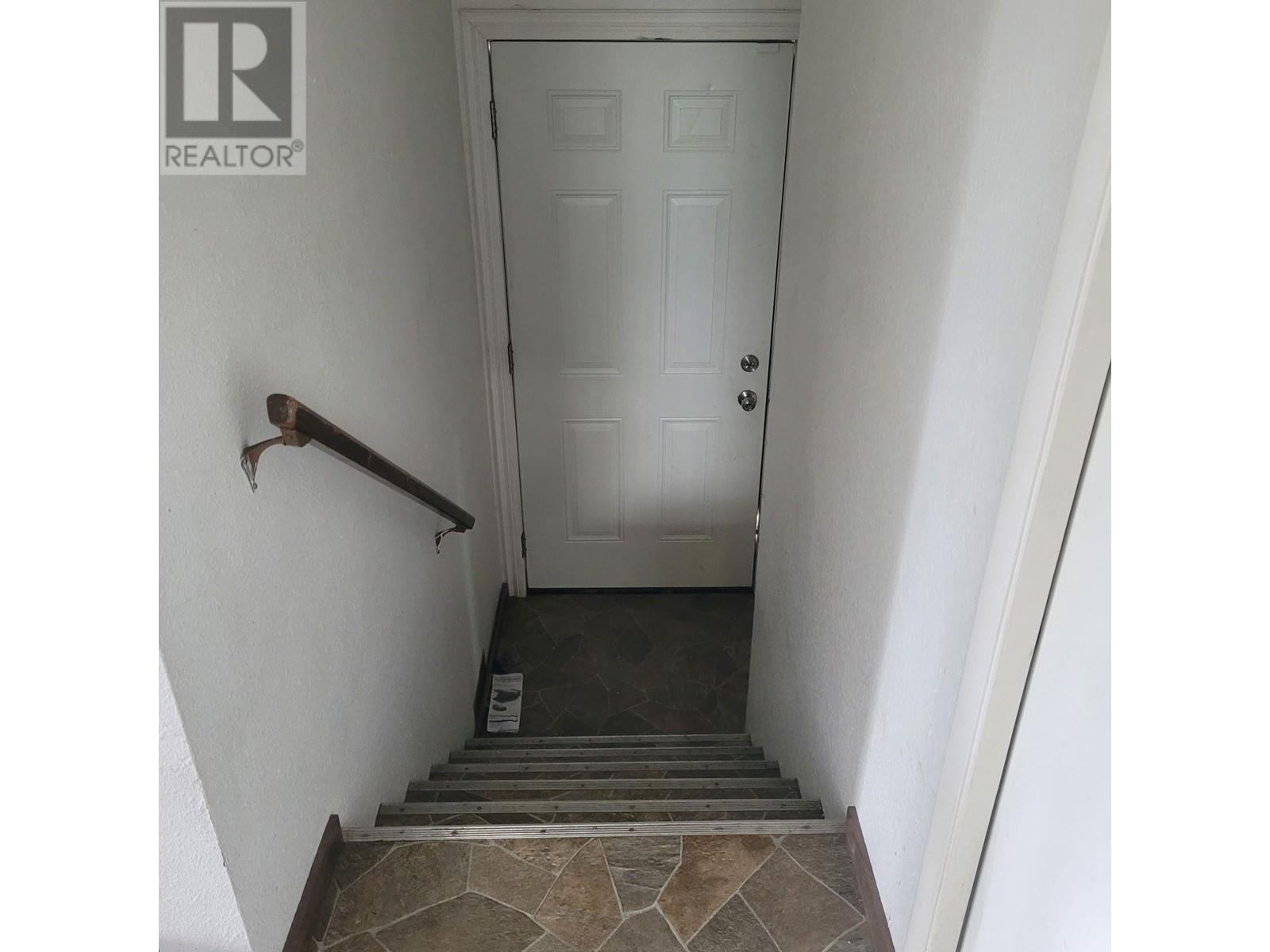5006 51 Avenue Pouce Coupe, British Columbia V0C 2C0
3 Bedroom
1 Bathroom
1,964 ft2
Ranch
Forced Air, See Remarks
Level
$229,000
Ready for quick possession. Lots of updates, new furnace, siding and roofing, fresh paint and more. Fenced backyard with move in ready, make this 3 bedroom home your own. The basement allows for even more flex space to add your finishing touches for a growing family. Contact to listing agent to book a showing. (id:59116)
Property Details
| MLS® Number | 10325686 |
| Property Type | Single Family |
| Neigbourhood | Pouce Coupe |
| Community Features | Family Oriented |
| Features | Level Lot |
| Parking Space Total | 4 |
Building
| Bathroom Total | 1 |
| Bedrooms Total | 3 |
| Architectural Style | Ranch |
| Basement Type | Full |
| Constructed Date | 1977 |
| Construction Style Attachment | Detached |
| Exterior Finish | Vinyl Siding |
| Heating Type | Forced Air, See Remarks |
| Roof Material | Asphalt Shingle |
| Roof Style | Unknown |
| Stories Total | 1 |
| Size Interior | 1,964 Ft2 |
| Type | House |
| Utility Water | Municipal Water |
Land
| Acreage | No |
| Fence Type | Fence |
| Landscape Features | Level |
| Sewer | Municipal Sewage System |
| Size Irregular | 0.12 |
| Size Total | 0.12 Ac|under 1 Acre |
| Size Total Text | 0.12 Ac|under 1 Acre |
| Zoning Type | Unknown |
Rooms
| Level | Type | Length | Width | Dimensions |
|---|---|---|---|---|
| Basement | Recreation Room | 22' x 38' | ||
| Main Level | Primary Bedroom | 11'0'' x 10' | ||
| Main Level | Living Room | 12'0'' x 17' | ||
| Main Level | Kitchen | 12' x 8' | ||
| Main Level | Dining Room | 10'9'' x 8'9'' | ||
| Main Level | Bedroom | 11' x 8' | ||
| Main Level | Bedroom | 9'5'' x 10'0'' | ||
| Main Level | 4pc Bathroom | 8' x 8' |
https://www.realtor.ca/real-estate/27593059/5006-51-avenue-pouce-coupe-pouce-coupe
Contact Us
Contact us for more information

Stephanie Sexsmith
Personal Real Estate Corporation
beyondrealestatesales.com/
Fair Realty (Kelowna)
210-347 Leon Avenue
Kelowna, British Columbia V1Y 8C7
210-347 Leon Avenue
Kelowna, British Columbia V1Y 8C7

















































