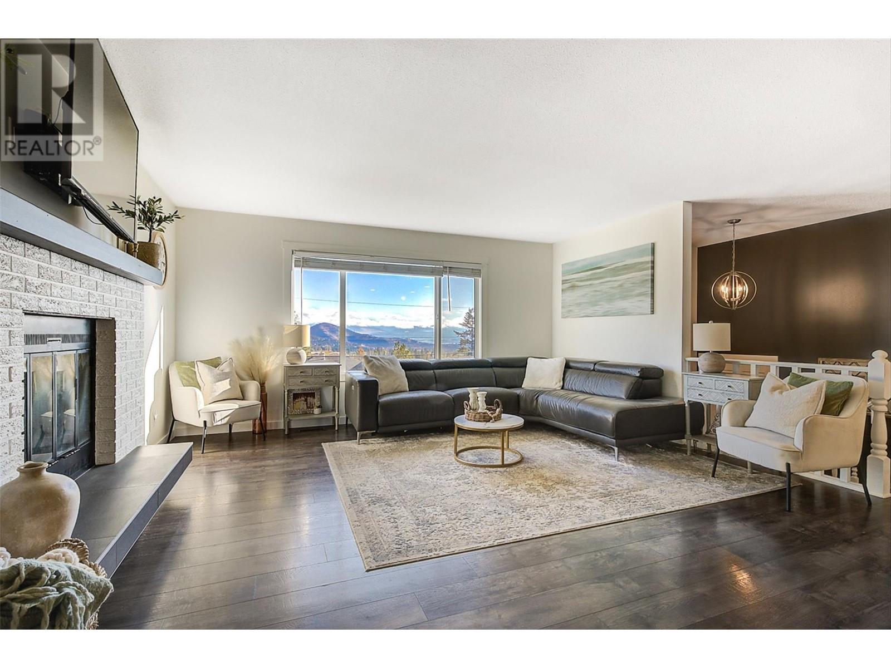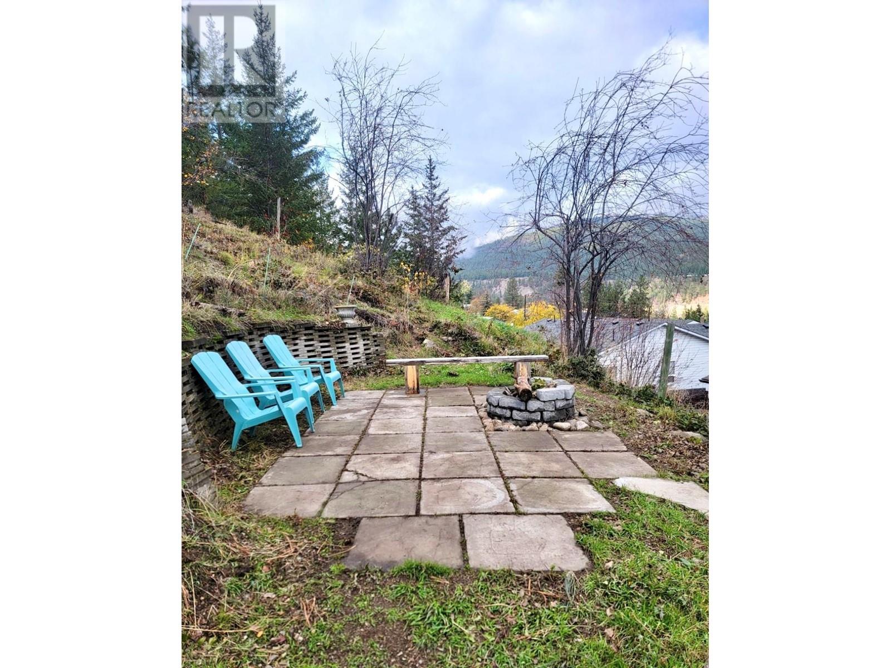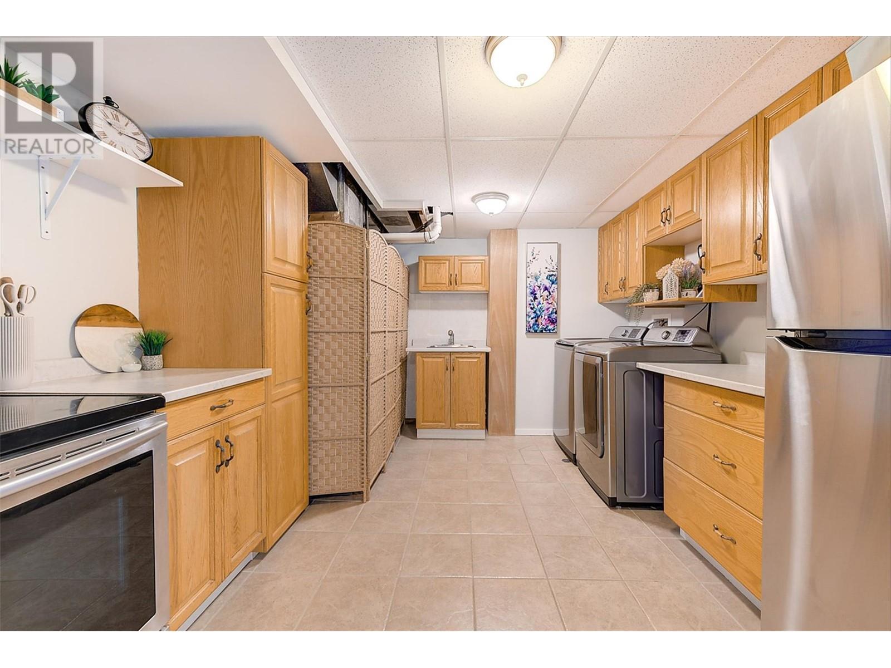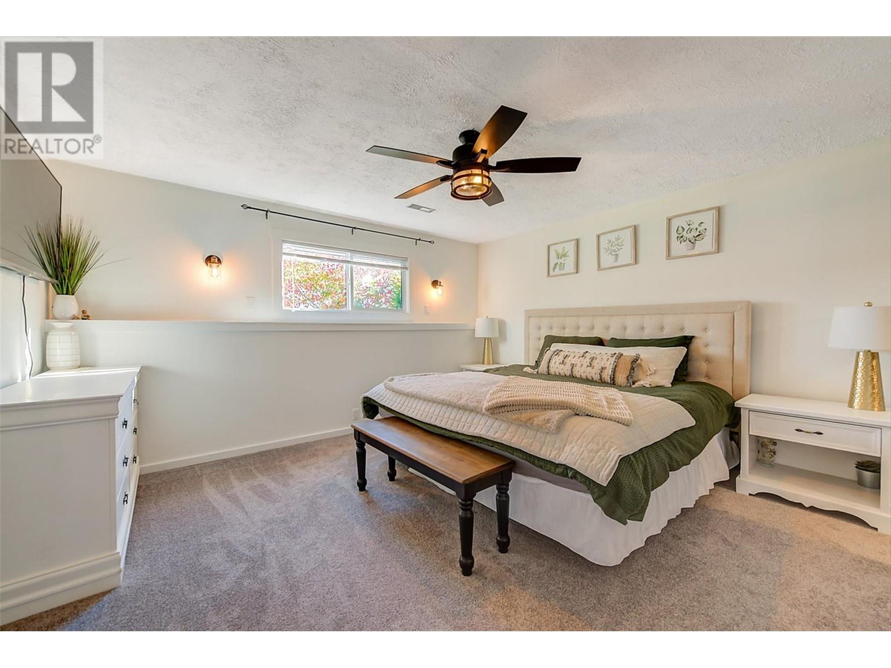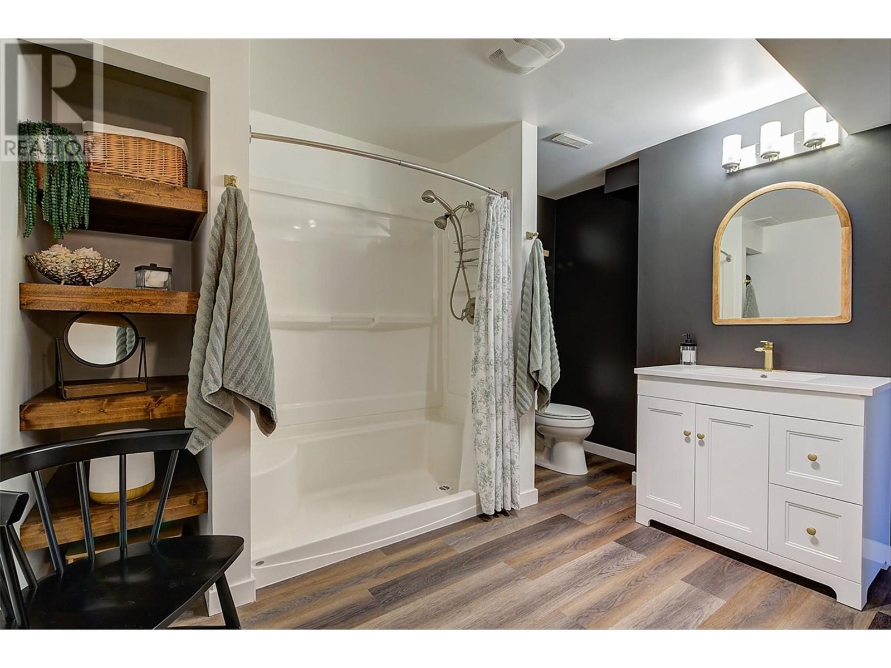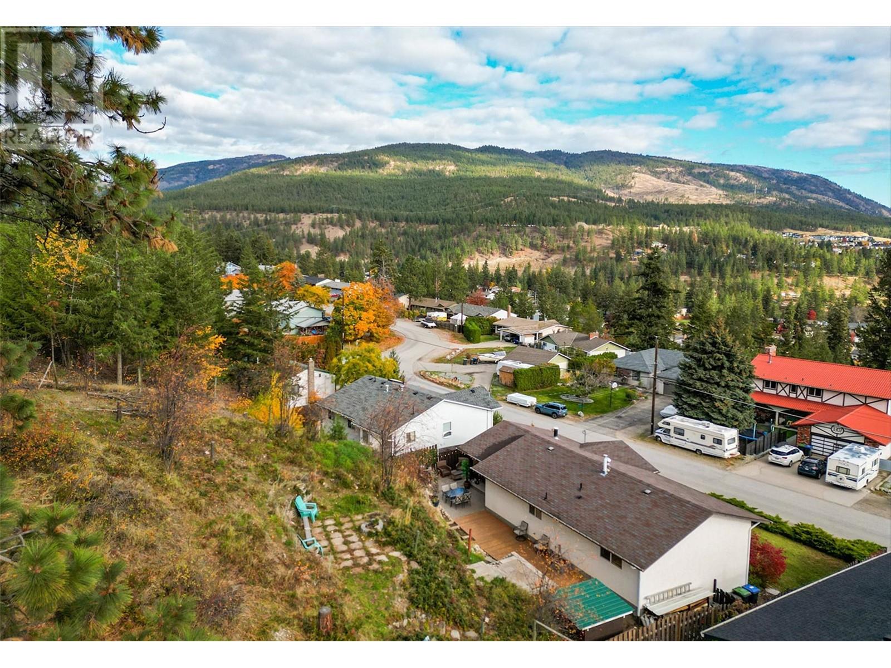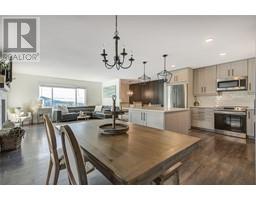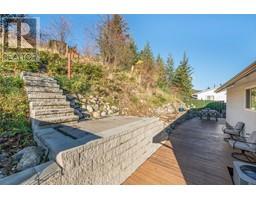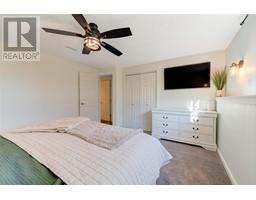3314 Mcginnis Road West Kelowna, British Columbia V4T 1A9
$760,000
Located close to nature, in West Kelowna's family-friendly Glenrosa community! This wonderfully updated home features an open plan, 3 spacious bedrooms & 2 great bathrooms perfect for families of all sizes. Just minutes away from a selection of recreational activities, parks & scenic trails, ideal for outdoor enthusiasts. Quick access to HWY 97, ensures that commuting throughout the Okanagan is a breeze. Over the years, homeowners have kept comfort & functionality at the forefront of decor & home styling. The Kitchen is equipped with stainless steel appliances, quartz countertops & an inviting island, perfect for family gatherings. The main floor has two good size bedrooms, a full bathroom, AND a cozy wood fireplace that adds warmth to the living area. Relax and take in stunning views of the area, mountains & Lake when you step out onto the covered deck. Additional Downstairs living area has a 3rd bedroom with a generous walk-in closet & a huge 3-piece bathroom. The versatile rec room & a converted kitchen—complete with shared laundry—make this ideal for in-laws, roommates, or a guest suite. There’s also convenient access to the garage. Set on a sloped .26-acre lot, this property features mature landscaping & ample outdoor space perfect for entertaining or simply soaking in the natural splendor of your surroundings. Stairs going to the upper lot lead to a level patio area with breathtaking views of the city & Okanagan Lake, an ideal spot for morning coffee or evening sunsets! (id:59116)
Property Details
| MLS® Number | 10326984 |
| Property Type | Single Family |
| Neigbourhood | Glenrosa |
| CommunityFeatures | Pets Allowed |
| ParkingSpaceTotal | 1 |
| ViewType | City View, Lake View, Mountain View, View (panoramic) |
Building
| BathroomTotal | 2 |
| BedroomsTotal | 3 |
| Appliances | Refrigerator, Dishwasher, Dryer, Range - Electric, Microwave, Washer |
| BasementType | Full |
| ConstructedDate | 1980 |
| ConstructionStyleAttachment | Detached |
| CoolingType | Central Air Conditioning |
| ExteriorFinish | Stucco, Wood Siding |
| FireplaceFuel | Wood |
| FireplacePresent | Yes |
| FireplaceType | Conventional |
| FlooringType | Carpeted, Laminate, Tile |
| HeatingType | Forced Air, See Remarks |
| RoofMaterial | Asphalt Shingle |
| RoofStyle | Unknown |
| StoriesTotal | 2 |
| SizeInterior | 2091 Sqft |
| Type | House |
| UtilityWater | Municipal Water |
Parking
| Attached Garage | 1 |
Land
| Acreage | No |
| Sewer | Septic Tank |
| SizeFrontage | 75 Ft |
| SizeIrregular | 0.26 |
| SizeTotal | 0.26 Ac|under 1 Acre |
| SizeTotalText | 0.26 Ac|under 1 Acre |
| ZoningType | Unknown |
Rooms
| Level | Type | Length | Width | Dimensions |
|---|---|---|---|---|
| Basement | Kitchen | 10'10'' x 12'7'' | ||
| Basement | Recreation Room | 20'4'' x 15'4'' | ||
| Basement | Other | 11'0'' x 5'8'' | ||
| Basement | 3pc Bathroom | 10'10'' x 11'7'' | ||
| Basement | Primary Bedroom | 12'9'' x 13'10'' | ||
| Main Level | Bedroom | 10'2'' x 14'4'' | ||
| Main Level | Bedroom | 14'11'' x 11'2'' | ||
| Main Level | 4pc Bathroom | 11'5'' x 4'11'' | ||
| Main Level | Dining Room | 11'7'' x 8'9'' | ||
| Main Level | Kitchen | 11'7'' x 11'5'' | ||
| Main Level | Living Room | 15'10'' x 15'4'' |
https://www.realtor.ca/real-estate/27594016/3314-mcginnis-road-west-kelowna-glenrosa
Interested?
Contact us for more information
Rhonda Compton
100 - 1553 Harvey Avenue
Kelowna, British Columbia V1Y 6G1
Terry Compton
Personal Real Estate Corporation
100 - 1553 Harvey Avenue
Kelowna, British Columbia V1Y 6G1


