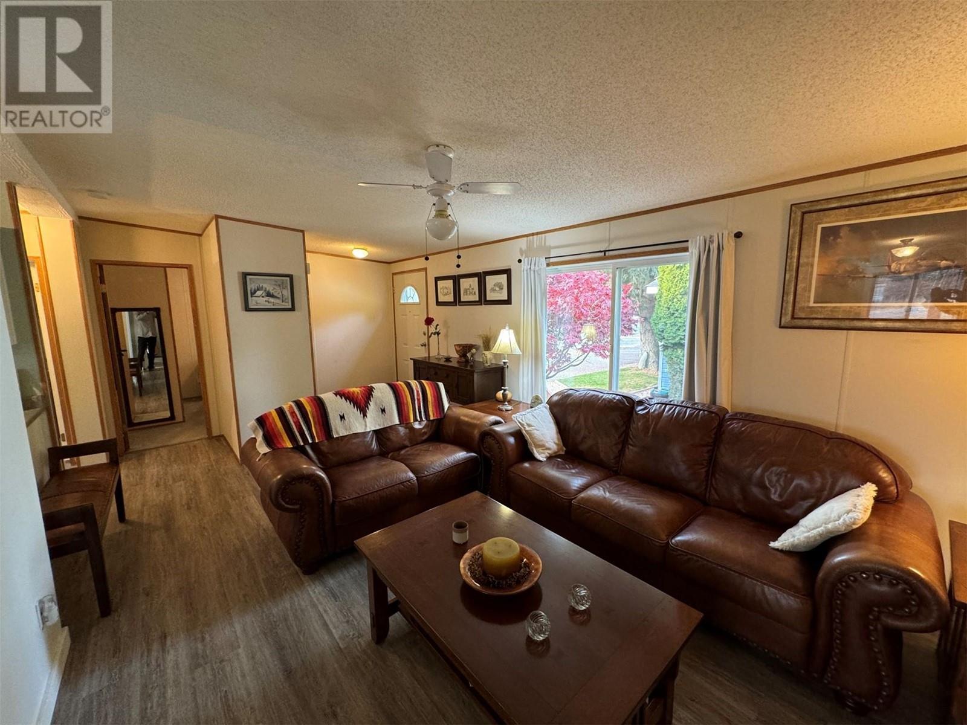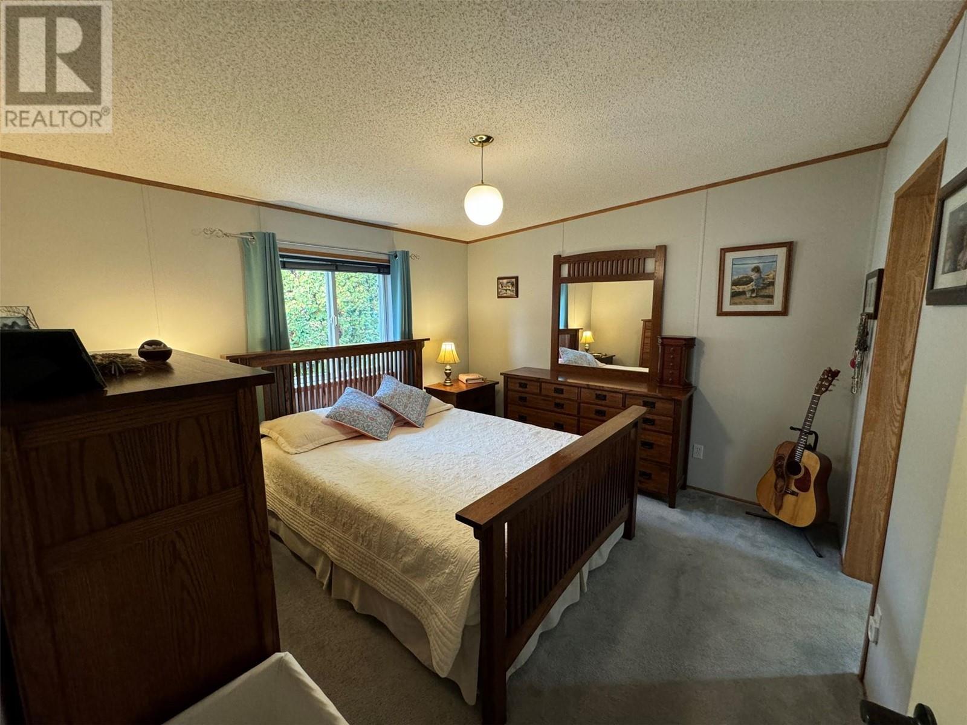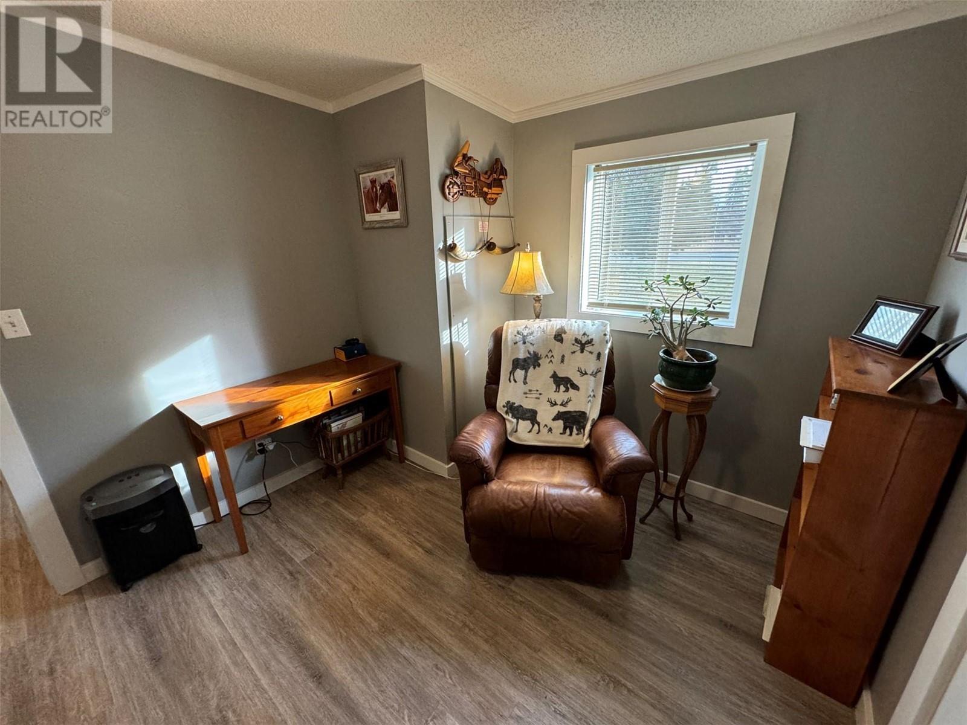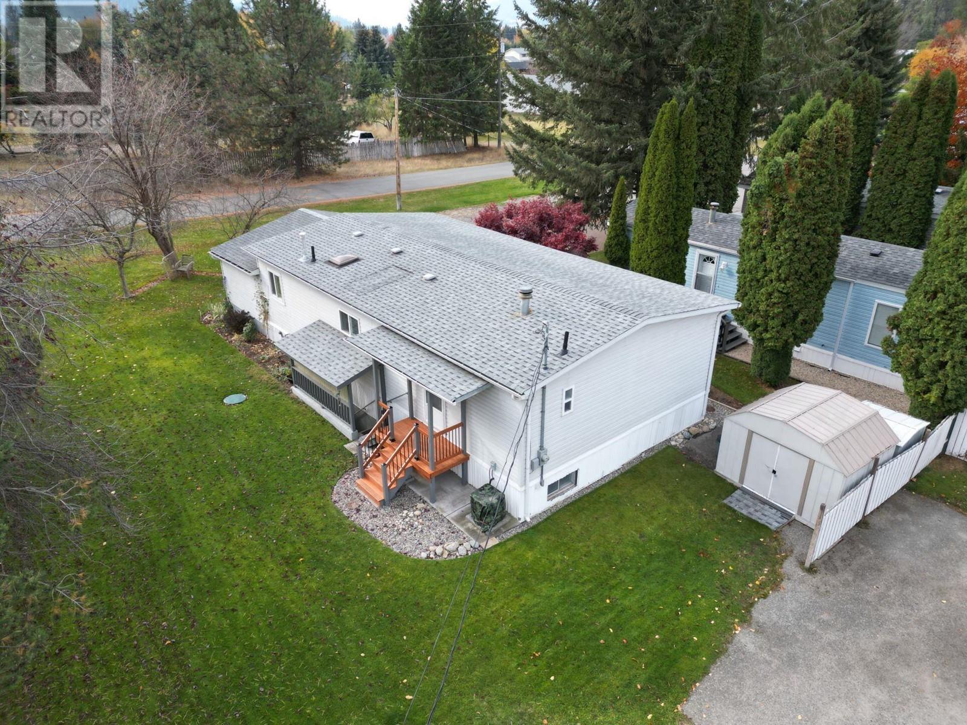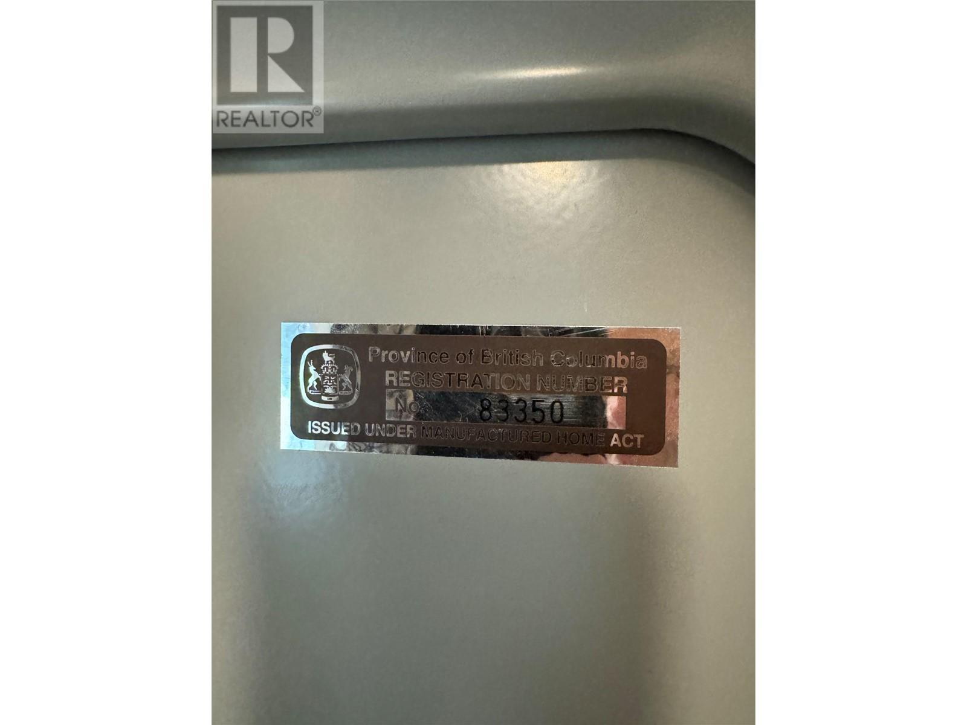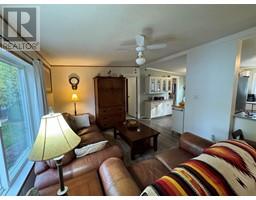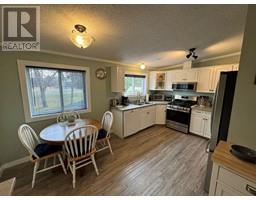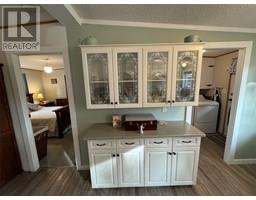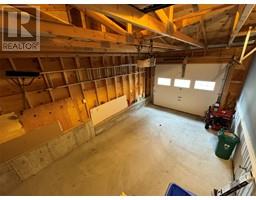7105 North Fork Road Unit# 18 Grand Forks, British Columbia V0H 1H2
$289,000Maintenance, Pad Rental
$450 Monthly
Maintenance, Pad Rental
$450 MonthlyThis charming 1,056 sqft double-wide home in West Grand Forks Mobile Home Park offers a comfortable and practical layout with 2 bedrooms and 2 full bathrooms. The updated kitchen and bathrooms feature modern finishes, making the space move-in ready. Enjoy year-round comfort with central A/C, and the convenience of an attached garage with direct access to the home. A basement workshop provides the perfect spot for hobbies, storage, or DIY projects, while two small garden sheds offer extra space for tools and seasonal equipment. This home blends functionality and comfort, ideal for those 55 + looking to downsize or find their first home. Don’t miss your chance to schedule a showing and make this gem your own! (id:59116)
Property Details
| MLS® Number | 10327081 |
| Property Type | Single Family |
| Neigbourhood | Grand Forks |
| Amenities Near By | Recreation, Schools |
| Community Features | Rural Setting, Rentals Not Allowed, Seniors Oriented |
| Features | Level Lot, Corner Site |
| Parking Space Total | 3 |
| View Type | View (panoramic) |
Building
| Bathroom Total | 2 |
| Bedrooms Total | 2 |
| Appliances | Refrigerator, Dishwasher, Microwave, Washer & Dryer |
| Basement Type | Full |
| Constructed Date | 1997 |
| Cooling Type | Central Air Conditioning |
| Exterior Finish | Vinyl Siding |
| Flooring Type | Carpeted, Vinyl |
| Heating Type | Forced Air |
| Roof Material | Asphalt Shingle |
| Roof Style | Unknown |
| Stories Total | 1 |
| Size Interior | 1,056 Ft2 |
| Type | Manufactured Home |
| Utility Water | Community Water User's Utility |
Parking
| Attached Garage | 1 |
Land
| Access Type | Easy Access |
| Acreage | No |
| Land Amenities | Recreation, Schools |
| Landscape Features | Landscaped, Level, Underground Sprinkler |
| Sewer | Septic Tank |
| Size Total Text | Under 1 Acre |
| Zoning Type | Unknown |
Rooms
| Level | Type | Length | Width | Dimensions |
|---|---|---|---|---|
| Basement | Workshop | 27'11'' x 10'9'' | ||
| Main Level | Office | 9'7'' x 11'5'' | ||
| Main Level | 3pc Bathroom | Measurements not available | ||
| Main Level | 4pc Ensuite Bath | Measurements not available | ||
| Main Level | Primary Bedroom | 11'6'' x 11'0'' | ||
| Main Level | Kitchen | 8'2'' x 11'1'' | ||
| Main Level | Bedroom | 9'7'' x 11'0'' | ||
| Main Level | Laundry Room | 6'2'' x 7'8'' | ||
| Main Level | Other | 6'2'' x 3'7'' | ||
| Main Level | Dining Nook | 7'8'' x 11'1'' | ||
| Main Level | Living Room | 21'2'' x 11'10'' |
https://www.realtor.ca/real-estate/27593988/7105-north-fork-road-unit-18-grand-forks-grand-forks
Contact Us
Contact us for more information

Brian Thate
Personal Real Estate Corporation
https://www.thate.ca/
101 - 15955 Fraser Highway
Surrey, British Columbia V4N 0Y3






