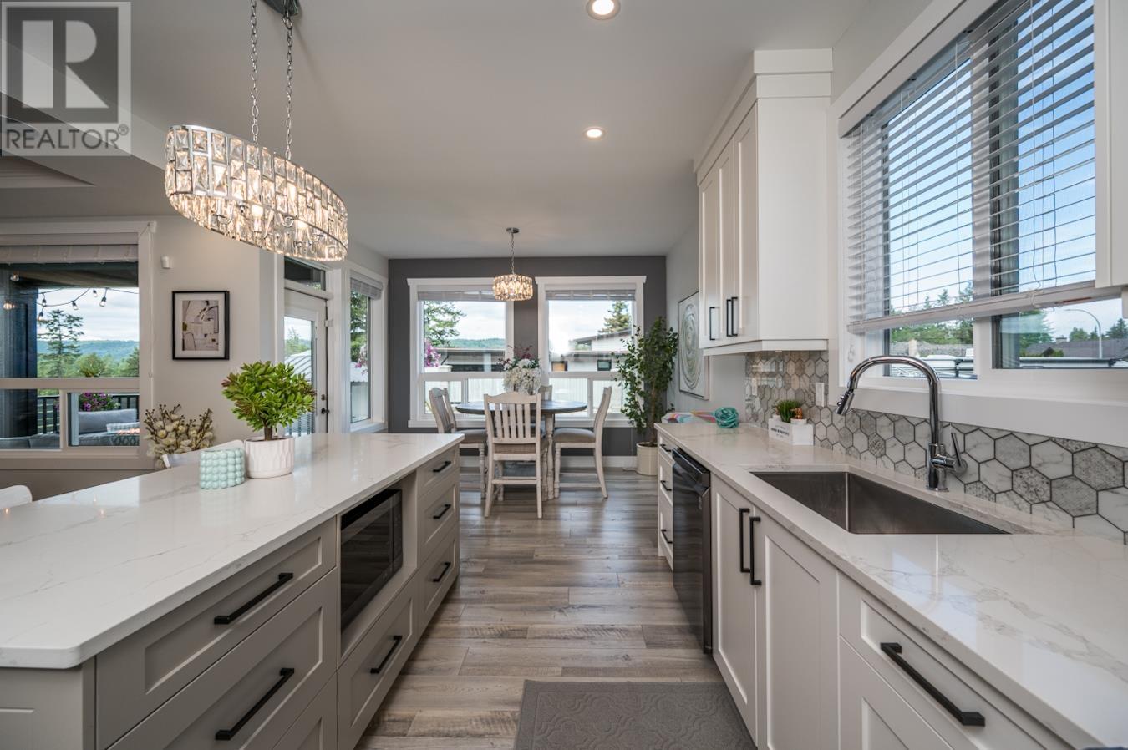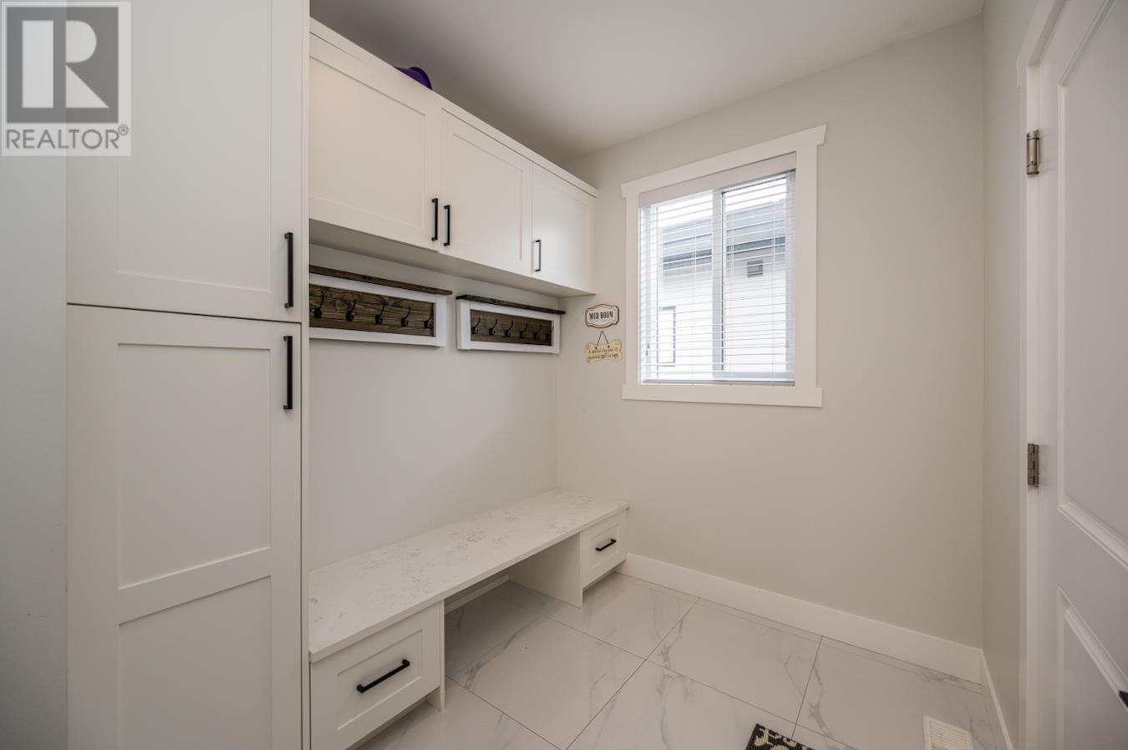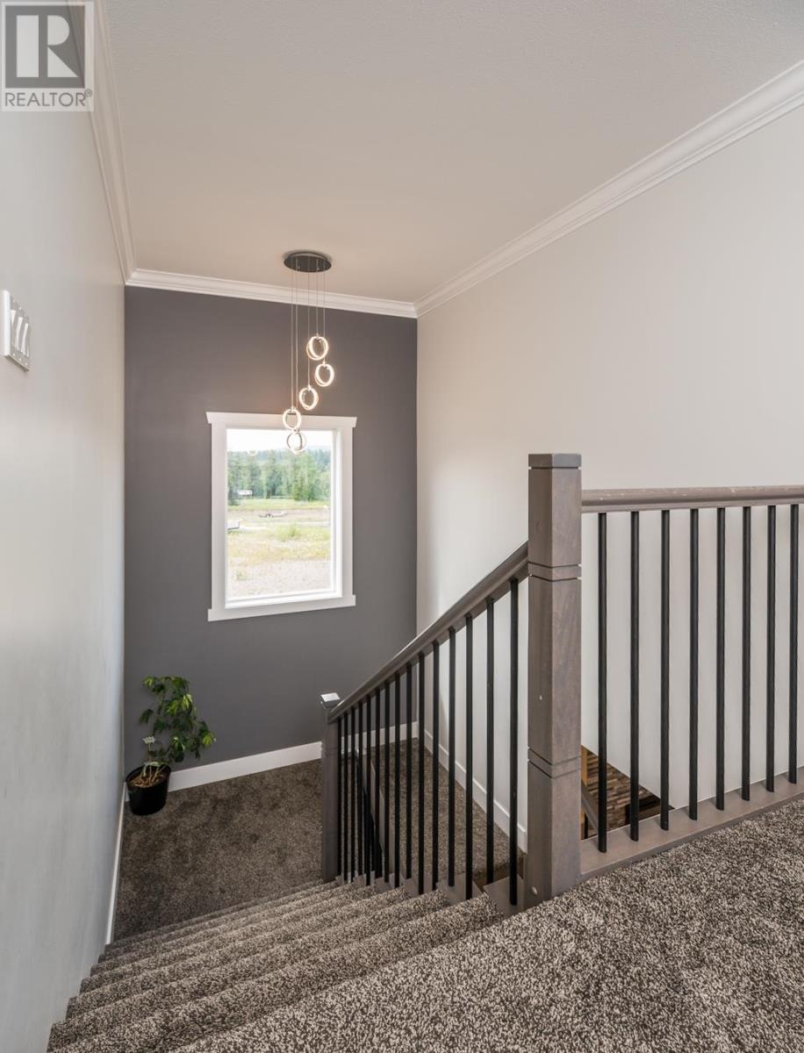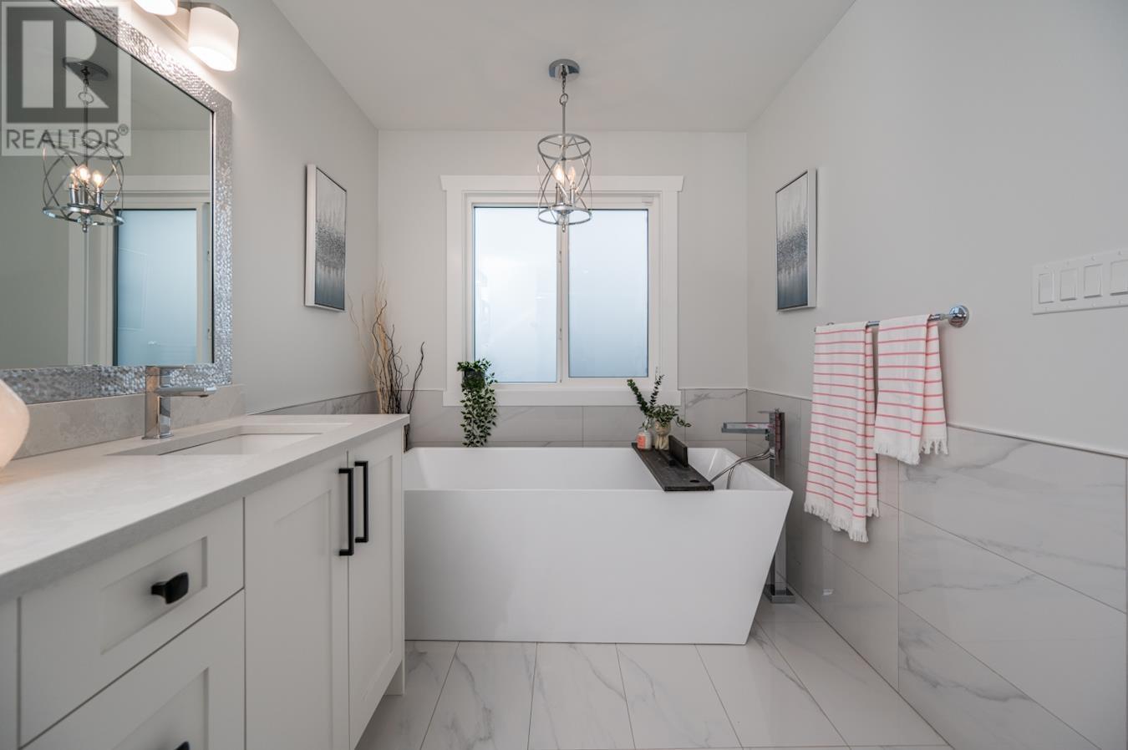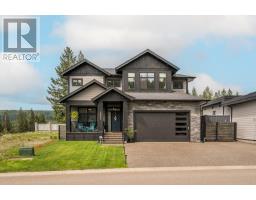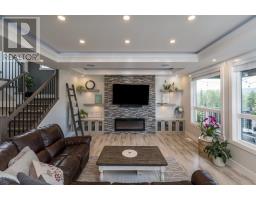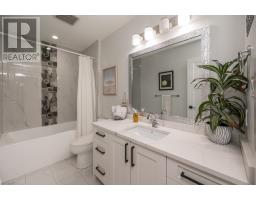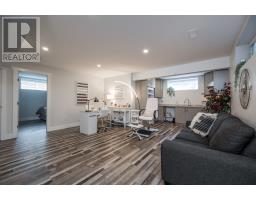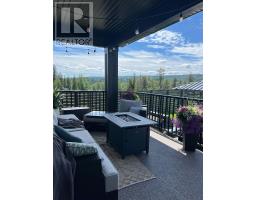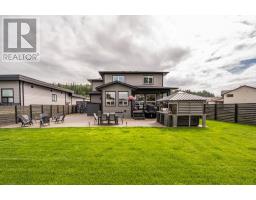4033 Brink Drive Prince George, British Columbia V2K 0B1
$1,049,900
* PREC - Personal Real Estate Corporation. Welcome to 4033 Brink Drive . This home is amazing with a wonderful southern view and superb thought put into the design and finishing. The main floor has a wonderful entrance, modern white features and flooded with natural light. Beautiful cabinetry and quartz counters, large island open concept kitchen with a stunning living room, soaring ceilings in entrance and an office off the front. The primary bedroom boasts a spa like ensuite, top floor laundry and 4 bedrooms up. The basement has a very nice 1 bedroom suite and a rec room. Outside; over 2800 sq ft of exposed concrete, triple wide drive, RV and boat parking, firepit area and an amazing gazebo hot tub combo. 30 amp RV plug in, multiple yard outlets and a beautiful fenced yard, covered sundeck, A/C and fully automated irrigation. (id:59116)
Open House
This property has open houses!
12:00 pm
Ends at:1:00 pm
Property Details
| MLS® Number | R2900848 |
| Property Type | Single Family |
| ViewType | View |
Building
| BathroomTotal | 4 |
| BedroomsTotal | 5 |
| Appliances | Washer, Dryer, Refrigerator, Stove, Dishwasher, Hot Tub |
| BasementDevelopment | Finished |
| BasementType | N/a (finished) |
| ConstructedDate | 2021 |
| ConstructionStyleAttachment | Detached |
| FireProtection | Smoke Detectors |
| FireplacePresent | Yes |
| FireplaceTotal | 1 |
| Fixture | Drapes/window Coverings |
| FoundationType | Concrete Perimeter |
| HeatingFuel | Natural Gas |
| HeatingType | Forced Air |
| RoofMaterial | Asphalt Shingle |
| RoofStyle | Conventional |
| StoriesTotal | 3 |
| SizeInterior | 3527 Sqft |
| Type | House |
| UtilityWater | Municipal Water |
Parking
| Garage | 2 |
| Open | |
| RV |
Land
| Acreage | No |
| SizeIrregular | 8142 |
| SizeTotal | 8142 Sqft |
| SizeTotalText | 8142 Sqft |
Rooms
| Level | Type | Length | Width | Dimensions |
|---|---|---|---|---|
| Above | Primary Bedroom | 15 ft ,1 in | 14 ft ,7 in | 15 ft ,1 in x 14 ft ,7 in |
| Above | Other | 10 ft | 6 ft ,6 in | 10 ft x 6 ft ,6 in |
| Above | Bedroom 2 | 11 ft ,6 in | 10 ft ,7 in | 11 ft ,6 in x 10 ft ,7 in |
| Above | Bedroom 3 | 14 ft ,5 in | 11 ft ,1 in | 14 ft ,5 in x 11 ft ,1 in |
| Above | Bedroom 4 | 12 ft ,1 in | 10 ft ,3 in | 12 ft ,1 in x 10 ft ,3 in |
| Above | Laundry Room | 6 ft | 4 ft | 6 ft x 4 ft |
| Basement | Family Room | 15 ft ,1 in | 11 ft ,8 in | 15 ft ,1 in x 11 ft ,8 in |
| Basement | Kitchen | 10 ft ,9 in | 7 ft ,5 in | 10 ft ,9 in x 7 ft ,5 in |
| Basement | Living Room | 17 ft ,5 in | 14 ft ,1 in | 17 ft ,5 in x 14 ft ,1 in |
| Basement | Bedroom 5 | 11 ft ,7 in | 10 ft | 11 ft ,7 in x 10 ft |
| Main Level | Living Room | 17 ft | 15 ft ,6 in | 17 ft x 15 ft ,6 in |
| Main Level | Kitchen | 13 ft ,6 in | 11 ft ,6 in | 13 ft ,6 in x 11 ft ,6 in |
| Main Level | Dining Room | 12 ft | 10 ft | 12 ft x 10 ft |
| Main Level | Office | 12 ft ,4 in | 10 ft ,7 in | 12 ft ,4 in x 10 ft ,7 in |
| Main Level | Mud Room | 8 ft | 7 ft ,3 in | 8 ft x 7 ft ,3 in |
https://www.realtor.ca/real-estate/27114944/4033-brink-drive-prince-george
Interested?
Contact us for more information
Jesse Parker
Personal Real Estate Corporation
1717 Central St. W
Prince George, British Columbia V2N 1P6




