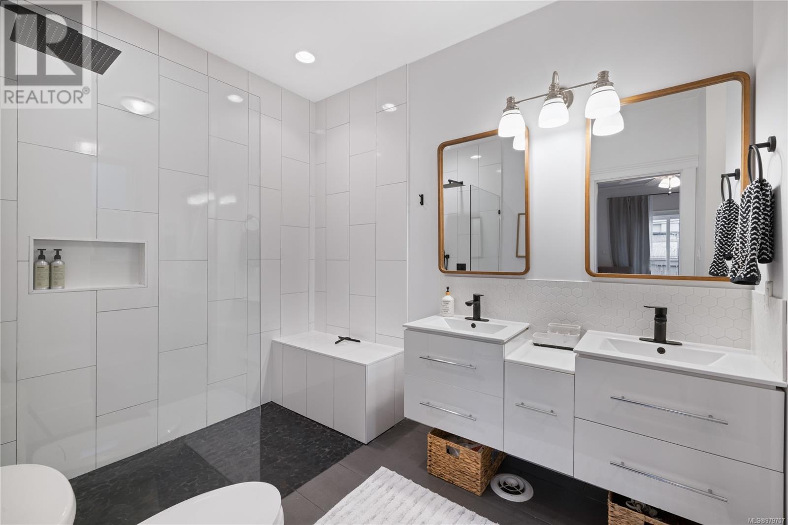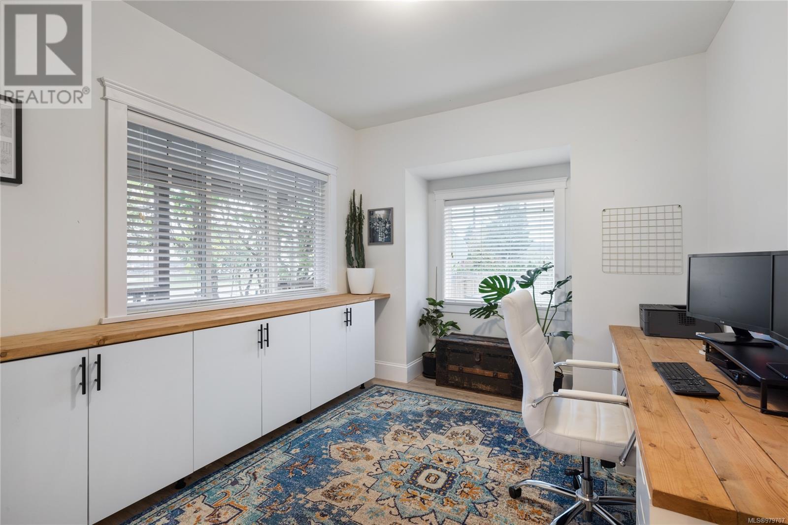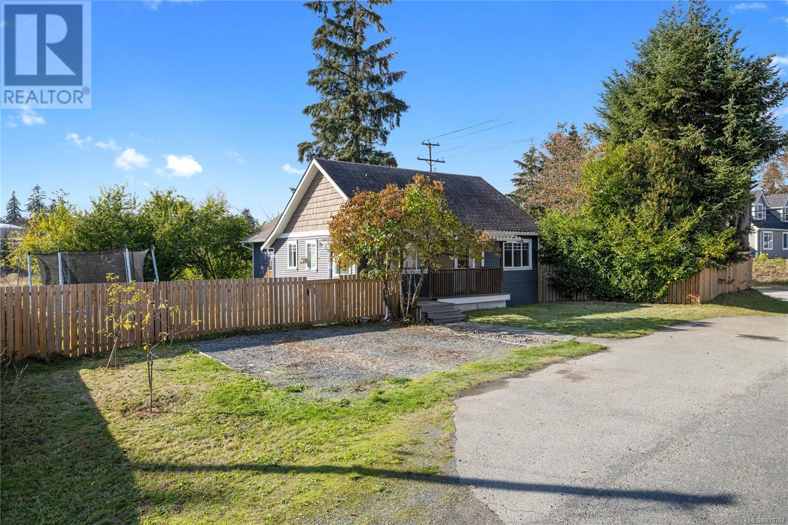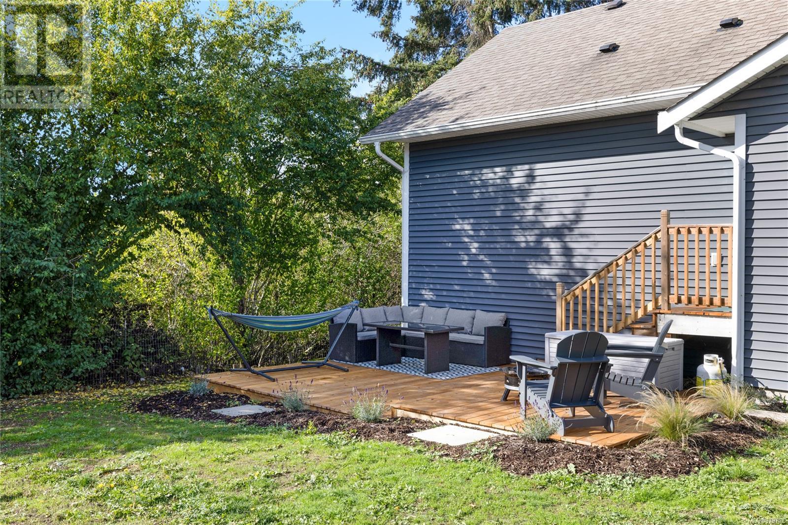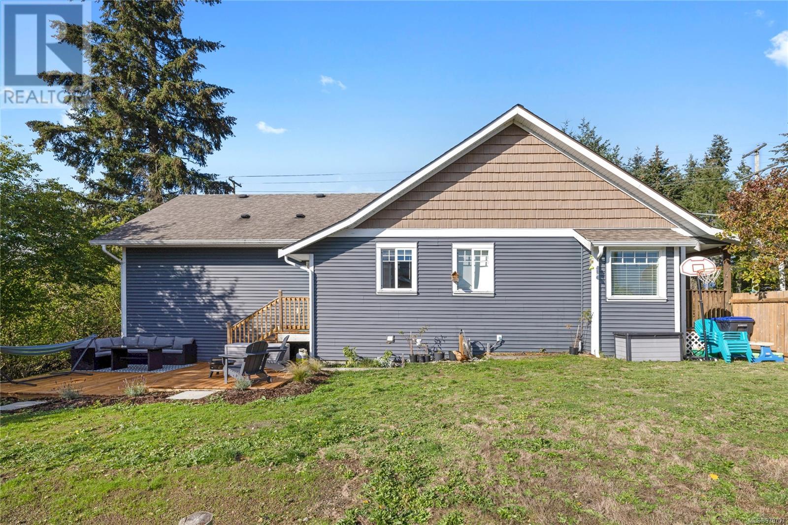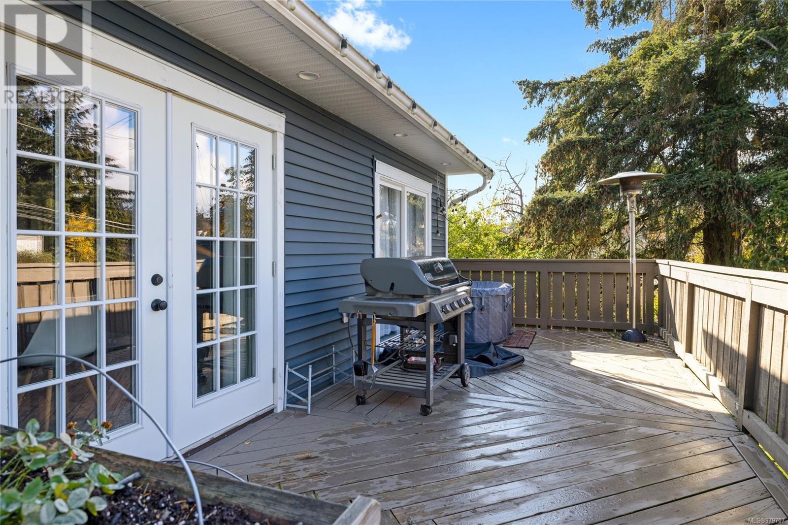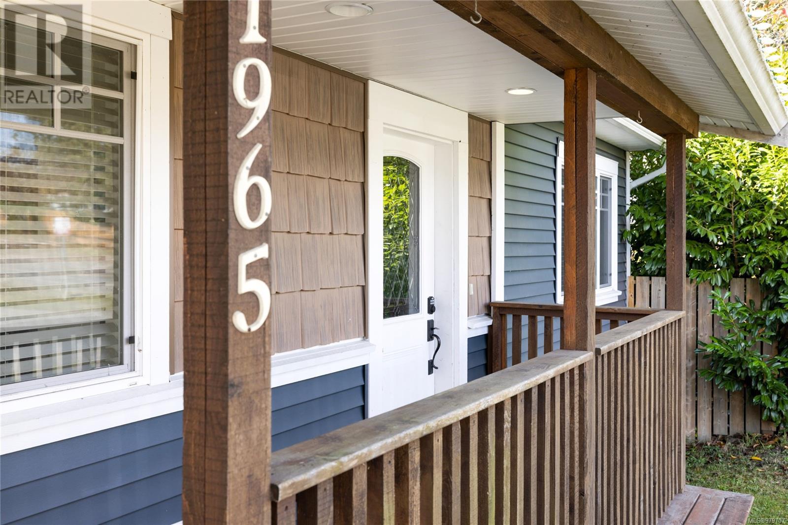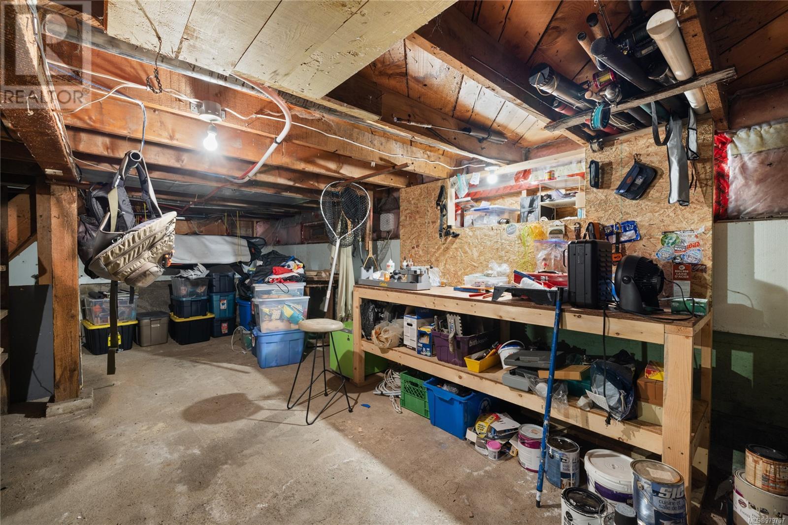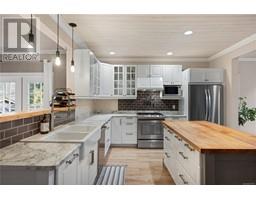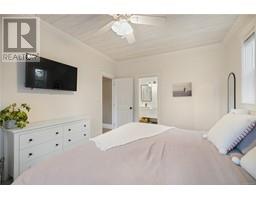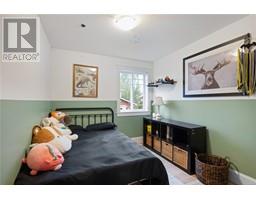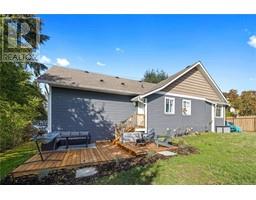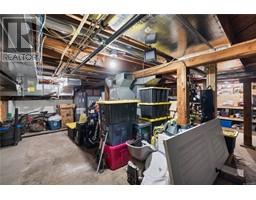1965 Walsh Rd Nanaimo, British Columbia V9X 1M1
$799,900
This charming 1930’s farmhouse, which was professionally renovated in 2012, features 5 generous bedrooms (2 without closets) & 3 bathrooms. The open-concept main level is highlighted by a country style kitchen with a butcher block island, natural gas range, apron sink & subway tile backsplash. You will enjoy a cozy living room & a large dining area which leads to one of two decks. The primary bedroom is stunning which includes a walk-in closet & a luxurious ensuite featuring a tile walk-in shower & double sinks. The lower level includes two bedrooms, a full bathroom, a rec room & ample storage in the 6-foot crawlspace. The home is equipped with a heat pump for year-round comfort! Set on a half-acre with RV parking, a fully fenced yard & chicken coop, this property provides a head start on project free country living. Conveniently located near the Cedar Village where you will find every amenity. Transportation to the mainland is a breeze being minutes to the BC ferries & airport. (id:59116)
Property Details
| MLS® Number | 979707 |
| Property Type | Single Family |
| Neigbourhood | Cedar |
| Features | Level Lot, Other |
| ParkingSpaceTotal | 4 |
Building
| BathroomTotal | 3 |
| BedroomsTotal | 4 |
| ConstructedDate | 1936 |
| CoolingType | Air Conditioned |
| HeatingType | Forced Air, Heat Pump |
| SizeInterior | 2060 Sqft |
| TotalFinishedArea | 2060 Sqft |
| Type | House |
Land
| AccessType | Road Access |
| Acreage | No |
| SizeIrregular | 0.52 |
| SizeTotal | 0.52 Ac |
| SizeTotalText | 0.52 Ac |
| ZoningDescription | Rs-2 |
| ZoningType | Residential |
Rooms
| Level | Type | Length | Width | Dimensions |
|---|---|---|---|---|
| Lower Level | Bedroom | 9'8 x 10'8 | ||
| Lower Level | Bedroom | 9'9 x 10'8 | ||
| Lower Level | Bathroom | 5'0 x 8'5 | ||
| Lower Level | Family Room | 13'8 x 11'10 | ||
| Main Level | Bathroom | 7'1 x 5'0 | ||
| Main Level | Den | 13'0 x 10'0 | ||
| Main Level | Bedroom | 11'0 x 8'8 | ||
| Main Level | Ensuite | 7'1 x 9'6 | ||
| Main Level | Primary Bedroom | 15'6 x 11'1 | ||
| Main Level | Laundry Room | 11'0 x 8'8 | ||
| Main Level | Dining Room | 15'6 x 12'1 | ||
| Main Level | Kitchen | 17'10 x 12'6 | ||
| Main Level | Living Room | 10'2 x 14'4 | ||
| Main Level | Entrance | 5'0 x 5'6 |
https://www.realtor.ca/real-estate/27597107/1965-walsh-rd-nanaimo-cedar
Interested?
Contact us for more information
Casey Briggs
#2 - 3179 Barons Rd
Nanaimo, British Columbia V9T 5W5
Dawn Walton
Personal Real Estate Corporation
#2 - 3179 Barons Rd
Nanaimo, British Columbia V9T 5W5
Brooke Bestwick
#2 - 3179 Barons Rd
Nanaimo, British Columbia V9T 5W5




















