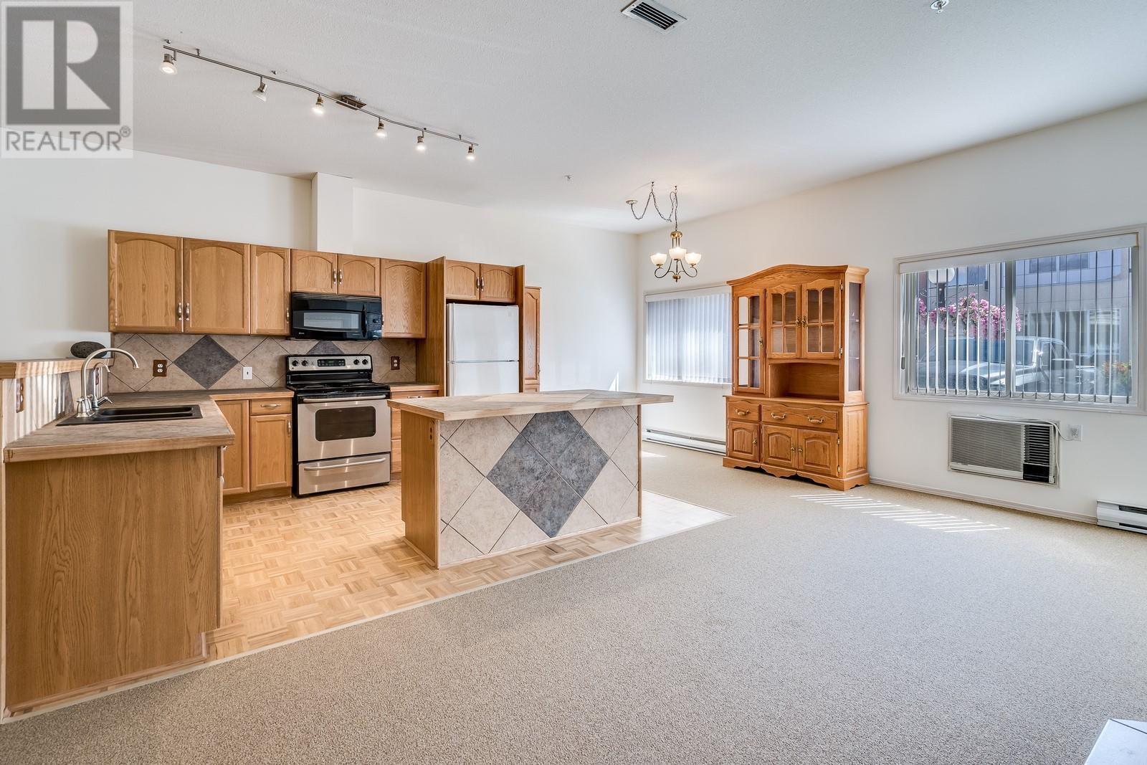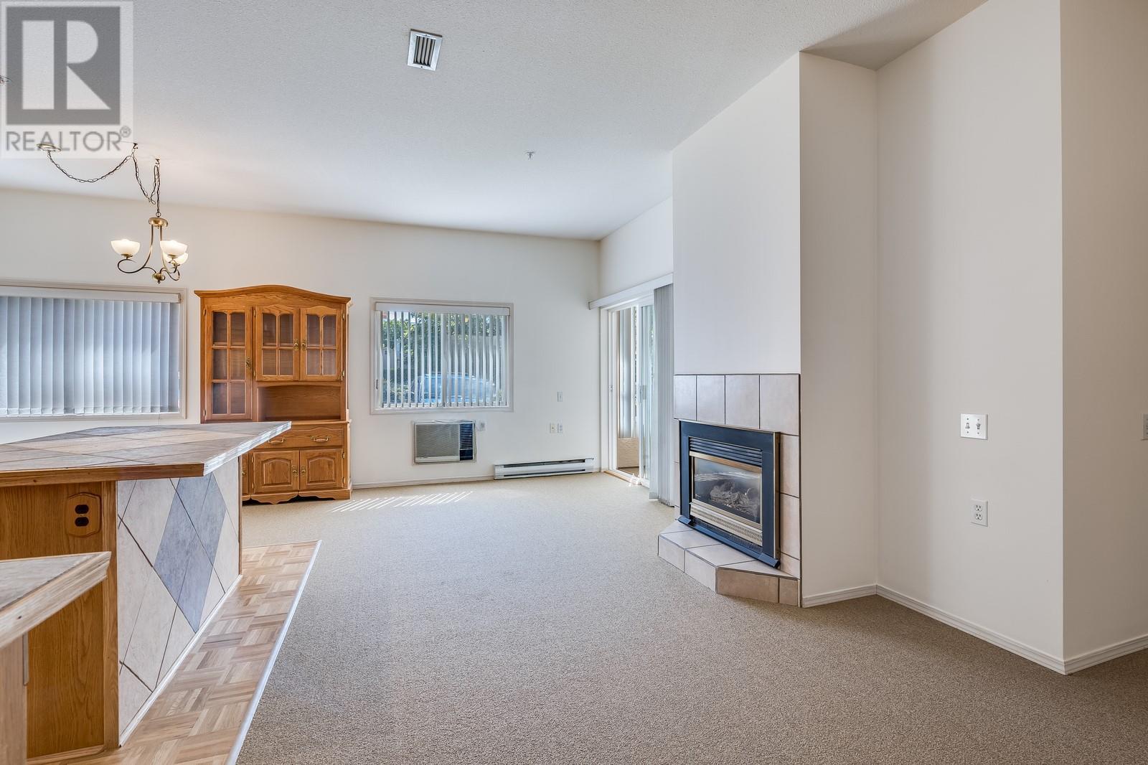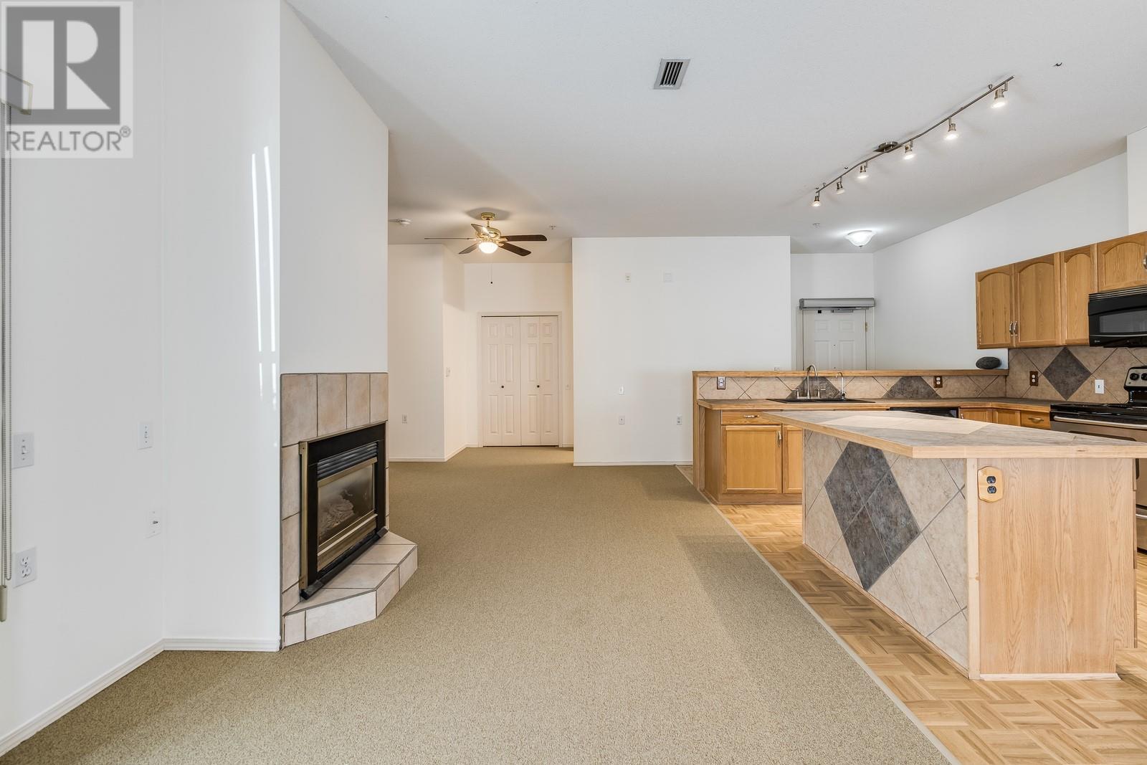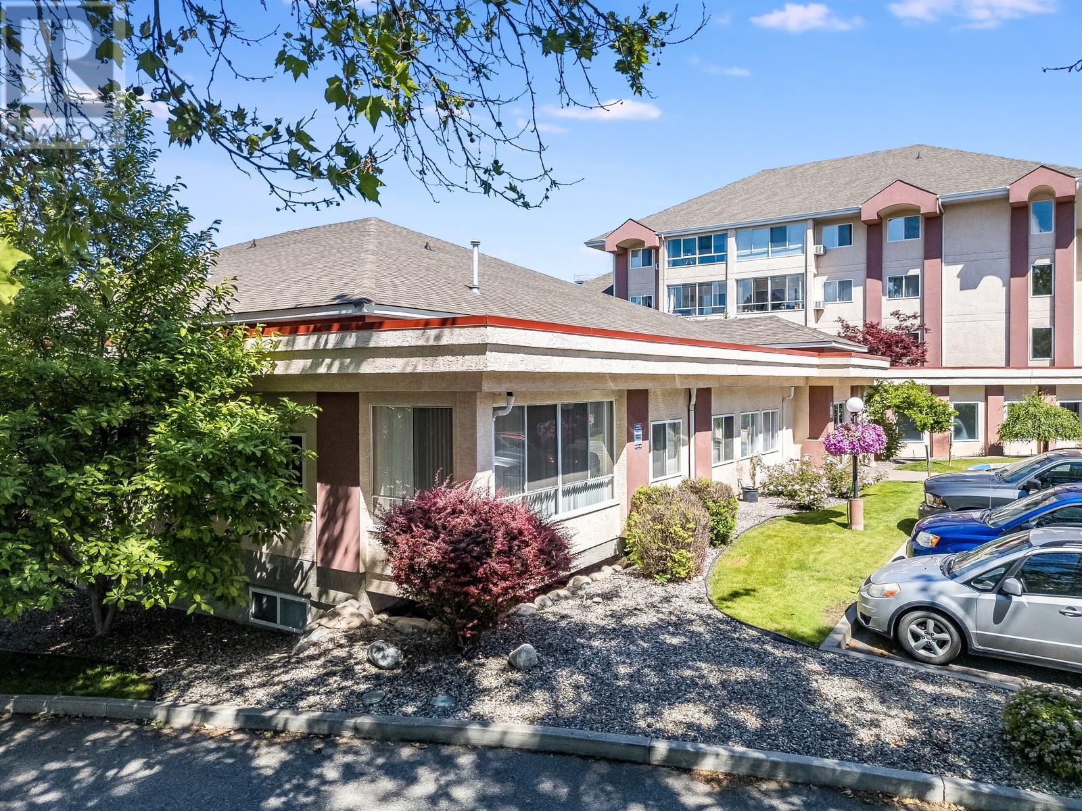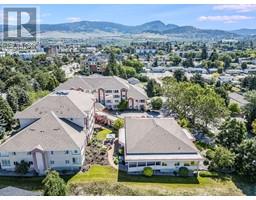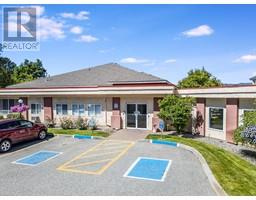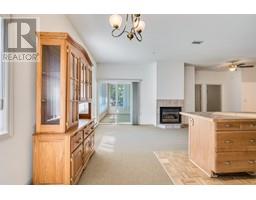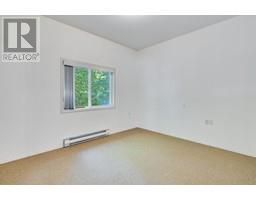920 Saskatoon Road Unit# 118 Kelowna, British Columbia V1X 7P8
$310,000Maintenance, Reserve Fund Contributions, Insurance, Ground Maintenance, Property Management, Other, See Remarks, Recreation Facilities, Sewer, Waste Removal, Water
$451.67 Monthly
Maintenance, Reserve Fund Contributions, Insurance, Ground Maintenance, Property Management, Other, See Remarks, Recreation Facilities, Sewer, Waste Removal, Water
$451.67 MonthlyVacant -- Quick possession possible! Welcome to Unit 118 at 920 Saskatoon Road, a 2-bedroom, 1-bath main floor gem in the desirable Adderley Community, perfect for retirees and downsizers (55+). With 1,127 sq. ft. of living space, this home boasts a wheelchair-friendly layout, easy access, and no units above, ensuring peace and quiet! The open-concept design features 9' ceilings, a bright living area with a gas fireplace, and an updated kitchen with a large island, tile countertops, and ample cupboard space. Brand new carpets & paint throughout (June 2024). Enjoy the enclosed patio year-round, offering a serene space to relax. Located in a prime spot within the community, this unit is adjacent to amenities and offers convenient main-level access. The Adderley Community provides a clubhouse with social areas, beautiful grounds to enjoy the sunshine, and community garden beds for green thumbs. Close to shopping, parks, golf, and more, this home combines comfort, convenience, and a vibrant community atmosphere. Schedule your viewing today and discover the perfect retirement haven! (id:59116)
Property Details
| MLS® Number | 10327088 |
| Property Type | Single Family |
| Neigbourhood | Rutland South |
| Community Name | The Adderly |
| AmenitiesNearBy | Golf Nearby, Airport, Park, Shopping, Ski Area |
| CommunityFeatures | Adult Oriented, Pets Not Allowed, Seniors Oriented |
| Features | Corner Site, Central Island, Wheelchair Access |
| StorageType | Storage, Locker |
| Structure | Clubhouse |
Building
| BathroomTotal | 1 |
| BedroomsTotal | 2 |
| Amenities | Clubhouse, Party Room |
| Appliances | Refrigerator, Dishwasher, Dryer, Range - Electric, Microwave, Washer |
| ConstructedDate | 1996 |
| CoolingType | Wall Unit |
| ExteriorFinish | Brick |
| FireProtection | Sprinkler System-fire, Security System |
| FireplaceFuel | Gas |
| FireplacePresent | Yes |
| FireplaceType | Unknown |
| FlooringType | Carpeted, Wood, Tile |
| HeatingFuel | Electric |
| HeatingType | Baseboard Heaters |
| RoofMaterial | Asphalt Shingle |
| RoofStyle | Unknown |
| StoriesTotal | 1 |
| SizeInterior | 1127 Sqft |
| Type | Apartment |
| UtilityWater | Irrigation District |
Parking
| Heated Garage | |
| Other | |
| Underground |
Land
| Acreage | No |
| LandAmenities | Golf Nearby, Airport, Park, Shopping, Ski Area |
| LandscapeFeatures | Landscaped |
| Sewer | Municipal Sewage System |
| SizeTotalText | Under 1 Acre |
| ZoningType | Unknown |
Rooms
| Level | Type | Length | Width | Dimensions |
|---|---|---|---|---|
| Main Level | 3pc Bathroom | 9'1'' x 8'9'' | ||
| Main Level | Bedroom | 10'8'' x 12'5'' | ||
| Main Level | Primary Bedroom | 10'8'' x 12'10'' | ||
| Main Level | Sunroom | 13'7'' x 6'0'' | ||
| Main Level | Living Room | 12'7'' x 27'8'' | ||
| Main Level | Kitchen | 9'9'' x 12'0'' | ||
| Main Level | Other | 9'9'' x 7'5'' |
https://www.realtor.ca/real-estate/27599389/920-saskatoon-road-unit-118-kelowna-rutland-south
Interested?
Contact us for more information
Elaine Godeghesi
100 - 1060 Manhattan Drive
Kelowna, British Columbia V1Y 9X9











