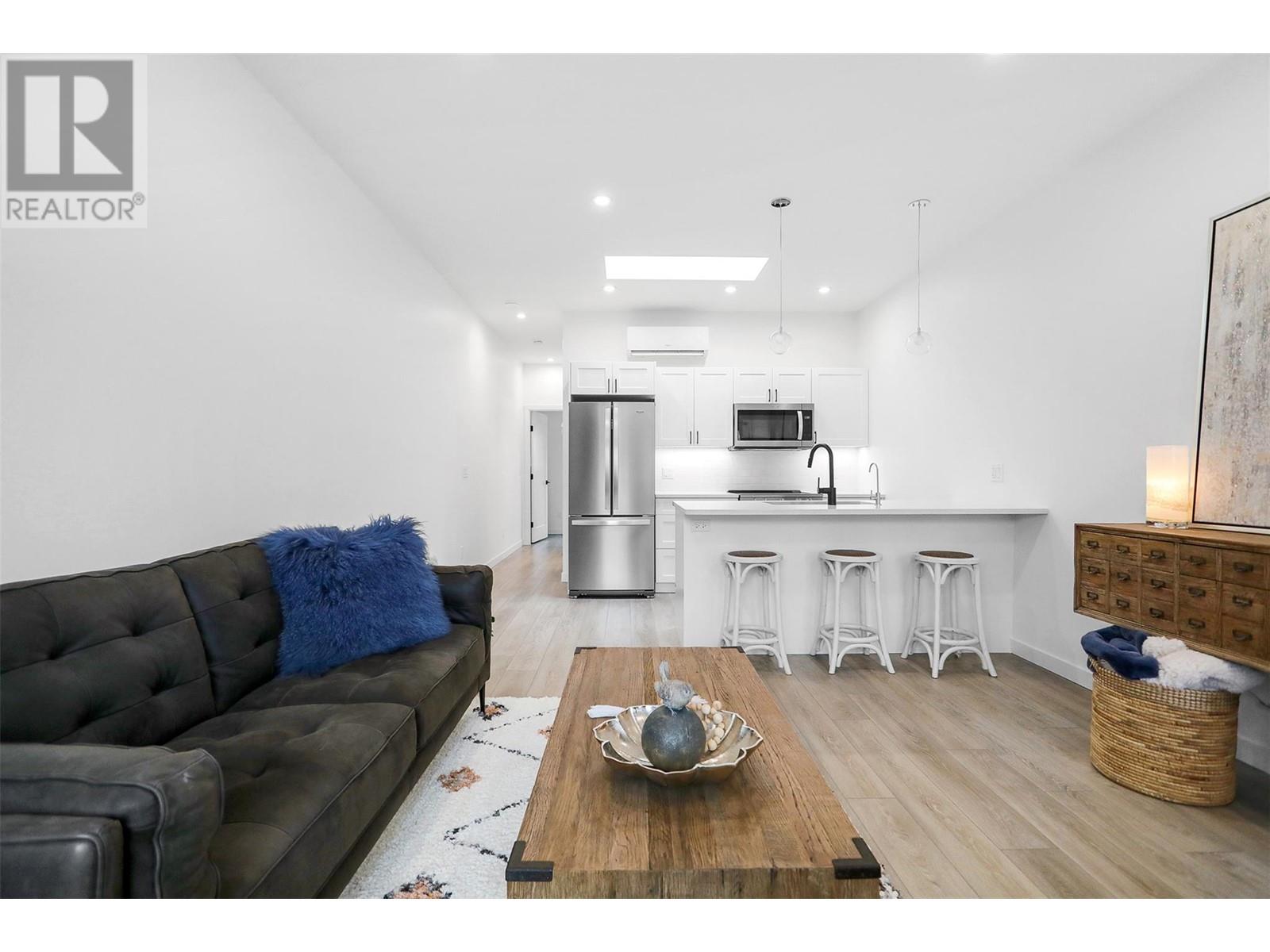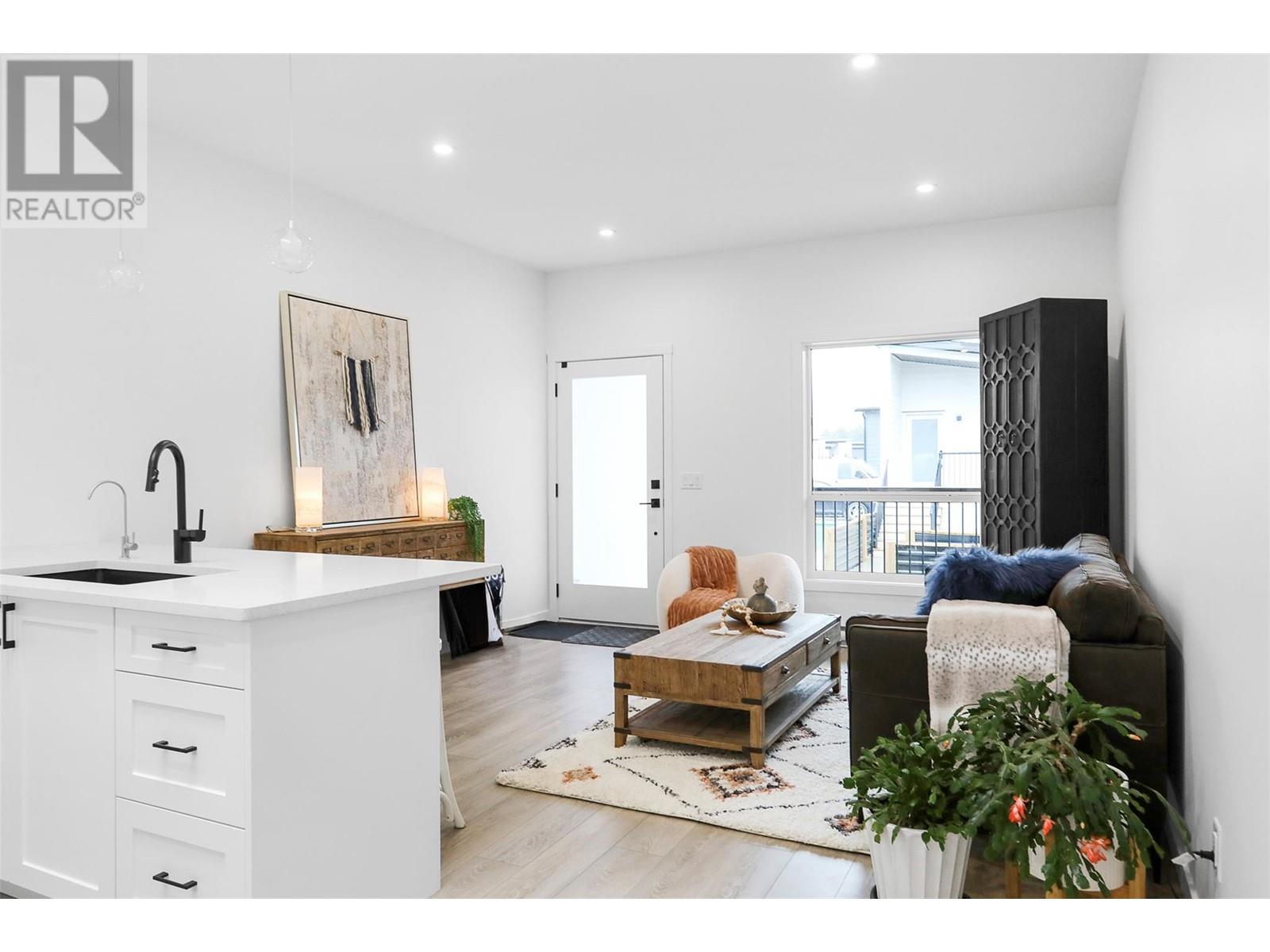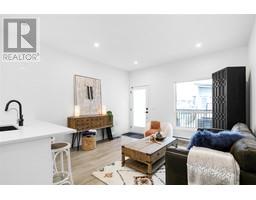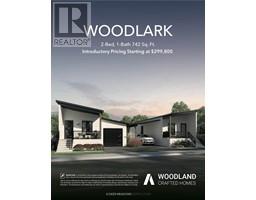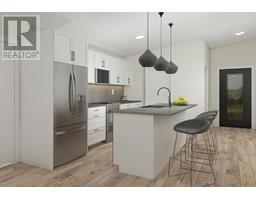8900 Jim Bailey Road Unit# 172 Kelowna, British Columbia V4V 1E5
$374,280Maintenance, Pad Rental
$475 Monthly
Maintenance, Pad Rental
$475 MonthlyIMMEDIATE POSSESSION AVAILABLE for one of the most popular floor plans at Deer Meadows Estates. This affordable Woodlark floor plan, is designed for singles, couples and students. From its thoughtfully designed interior to its stunning outdoor surroundings, this property invites you to indulge in the Okanagan’s charm and create a lifetime of memories. RV parking available, 2 pickle ball courts, steps from the Okanagan Rail Trail and just minutes from UBC Okanagan and the Kelowna International Airport. HIGHLIGHTS: WOODLARK: 2-Bed, 1-Bath Modern finish cabinets | 756 Sqft with Covered Patio • 3,160 sqft lot size • Comes with a garage • Built in privacy wall on front patio • 30 inch fridge included • 4 piece bathroom, 5 foot tub / shower combination • Large guest bedroom and master bedroom, featuring a patio door in the master • Maintenance / land use fee of $475 / month. SHORT TERM RENTALS PERMITTED. Schedule your appointment today! (id:59116)
Property Details
| MLS® Number | 10327239 |
| Property Type | Single Family |
| Neigbourhood | Lake Country East / Oyama |
| AmenitiesNearBy | Golf Nearby, Airport |
| CommunityFeatures | Pet Restrictions, Pets Allowed With Restrictions |
| Features | Level Lot |
| ParkingSpaceTotal | 2 |
Building
| BathroomTotal | 1 |
| BedroomsTotal | 2 |
| Appliances | Refrigerator, Dishwasher, Dryer, Range - Electric, Microwave |
| ConstructedDate | 2024 |
| CoolingType | Heat Pump |
| ExteriorFinish | Composite Siding |
| FireProtection | Smoke Detector Only |
| FlooringType | Vinyl |
| FoundationType | Block |
| HeatingType | Heat Pump, See Remarks |
| RoofMaterial | Other |
| RoofStyle | Unknown |
| StoriesTotal | 1 |
| SizeInterior | 750 Sqft |
| Type | Manufactured Home |
| UtilityWater | Well |
Parking
| Attached Garage | 1 |
Land
| AccessType | Easy Access |
| Acreage | No |
| FenceType | Fence |
| LandAmenities | Golf Nearby, Airport |
| LandscapeFeatures | Level, Underground Sprinkler |
| Sewer | Septic Tank |
| SizeTotalText | Under 1 Acre |
| ZoningType | Unknown |
Rooms
| Level | Type | Length | Width | Dimensions |
|---|---|---|---|---|
| Main Level | Primary Bedroom | 12'11'' x 9'5'' | ||
| Main Level | Bedroom | 9'10'' x 9'6'' | ||
| Main Level | Full Bathroom | 4'11'' x 9'7'' | ||
| Main Level | Laundry Room | 6' x 9'8'' | ||
| Main Level | Living Room | 12'11'' x 11'8'' | ||
| Main Level | Kitchen | 9'7'' x 10' |
Utilities
| Cable | Available |
Interested?
Contact us for more information
Keith Watts
Personal Real Estate Corporation
100 - 1553 Harvey Avenue
Kelowna, British Columbia V1Y 6G1



