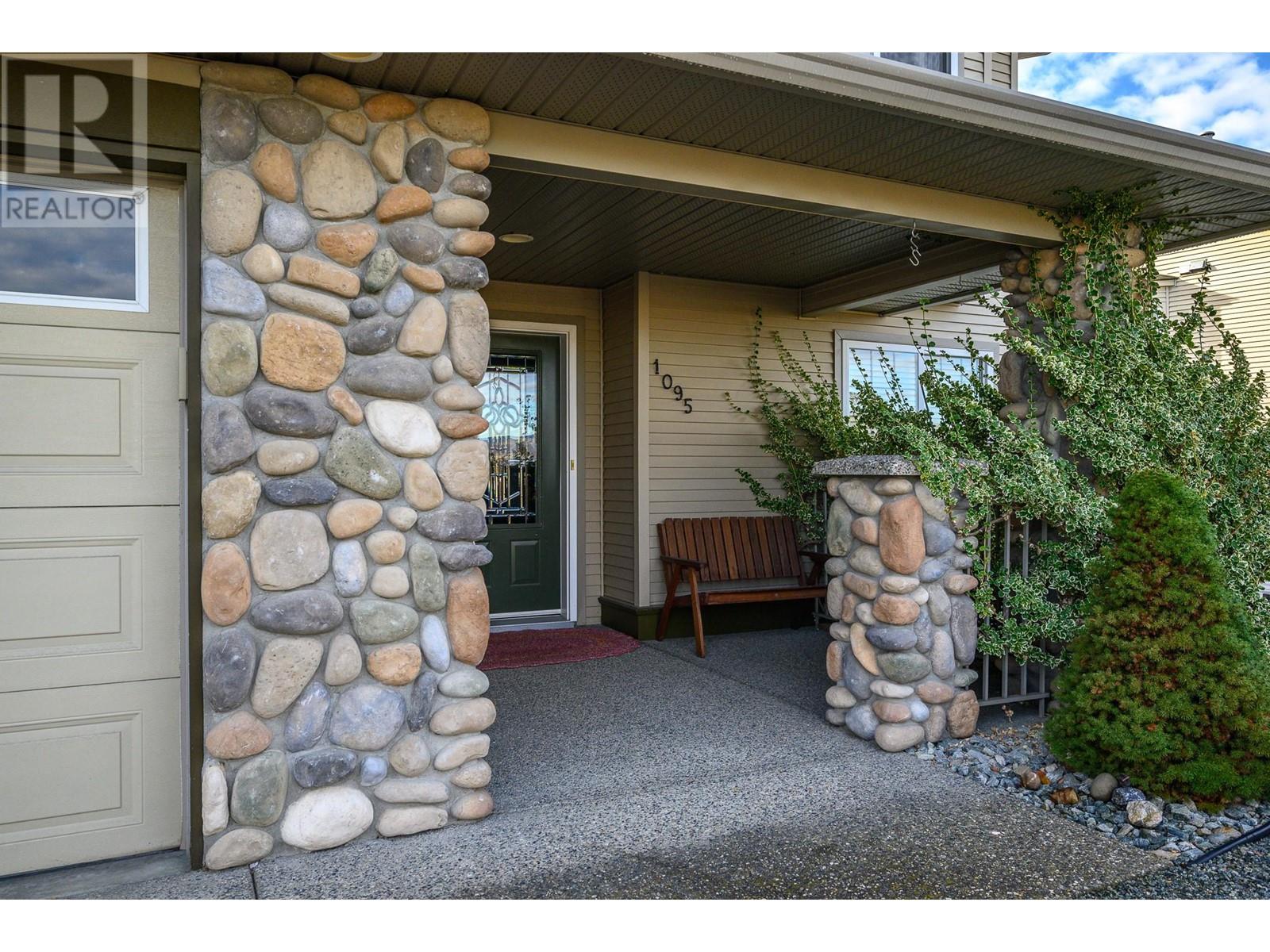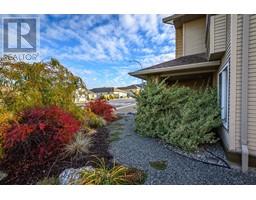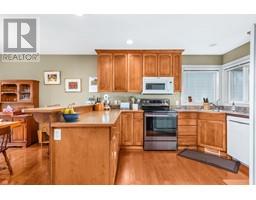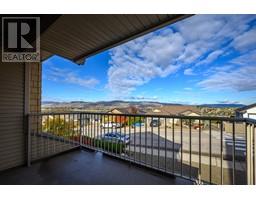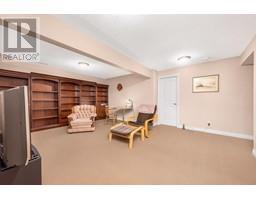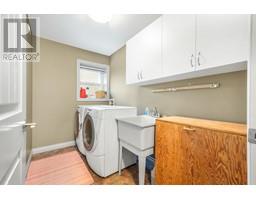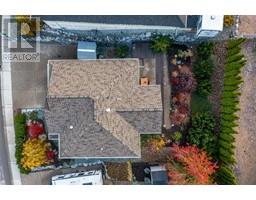1095 Mt. Fosthall Drive Vernon, British Columbia V1B 2W2
$819,000
A solid 5 bed and 3 bath family home in the heart of Middleton Mountain, measuring 2358 sq ft. Just a stone’s throw from VSS for those never-on-time teenagers! Priced under assessed value. Outside, the home has RV parking and a lovingly cared-for tiered and fully fenced backyard (see garden map in supplements). Inside is highly practical with 3 bedrooms upstairs, a cozy living room and dining room with great views over to Silver Star and a good size deck to enjoy it. Off the kitchen there is a very private south facing patio to enjoy the back yard. Downstairs has a great family room with built in shelving, bathroom and 2 beds. A good size double garage with shelving and a little shed that will stay. New hot water tank in 2019. (id:59116)
Property Details
| MLS® Number | 10327127 |
| Property Type | Single Family |
| Neigbourhood | Middleton Mountain Vernon |
| ParkingSpaceTotal | 2 |
Building
| BathroomTotal | 3 |
| BedroomsTotal | 5 |
| Appliances | Refrigerator, Dishwasher, Dryer, Oven - Electric, Microwave, Washer |
| ConstructedDate | 2004 |
| ConstructionStyleAttachment | Detached |
| CoolingType | Central Air Conditioning |
| ExteriorFinish | Vinyl Siding |
| FireplaceFuel | Gas |
| FireplacePresent | Yes |
| FireplaceType | Unknown |
| HeatingType | Forced Air |
| RoofMaterial | Asphalt Shingle |
| RoofStyle | Unknown |
| StoriesTotal | 2 |
| SizeInterior | 2359 Sqft |
| Type | House |
| UtilityWater | Municipal Water |
Parking
| Attached Garage | 2 |
Land
| Acreage | No |
| Sewer | Municipal Sewage System |
| SizeIrregular | 0.14 |
| SizeTotal | 0.14 Ac|under 1 Acre |
| SizeTotalText | 0.14 Ac|under 1 Acre |
| ZoningType | Residential |
Rooms
| Level | Type | Length | Width | Dimensions |
|---|---|---|---|---|
| Second Level | 4pc Bathroom | 8'4'' x 4'11'' | ||
| Second Level | Bedroom | 13'1'' x 1'2'' | ||
| Second Level | Bedroom | 10'3'' x 9'1'' | ||
| Second Level | 3pc Ensuite Bath | 8'4'' x 5'11'' | ||
| Second Level | Primary Bedroom | 14'11'' x 12' | ||
| Second Level | Living Room | 17'7'' x 15'2'' | ||
| Second Level | Dining Room | 12'2'' x 11'6'' | ||
| Second Level | Kitchen | 12'8'' x 12'5'' | ||
| Main Level | Utility Room | 7'3'' x 4'5'' | ||
| Main Level | Storage | 8'10'' x 7' | ||
| Main Level | Bedroom | 11'10'' x 11'7'' | ||
| Main Level | Family Room | 18'7'' x 15'4'' | ||
| Main Level | 3pc Bathroom | 8'10'' x 4'11'' | ||
| Main Level | Laundry Room | 9'4'' x 5'6'' | ||
| Main Level | Bedroom | 9'11'' x 9'6'' | ||
| Main Level | Foyer | 13'6'' x 6'2'' |
https://www.realtor.ca/real-estate/27601668/1095-mt-fosthall-drive-vernon-middleton-mountain-vernon
Interested?
Contact us for more information
Sarah Kennedy
3405 27 St
Vernon, British Columbia V1T 4W8








































