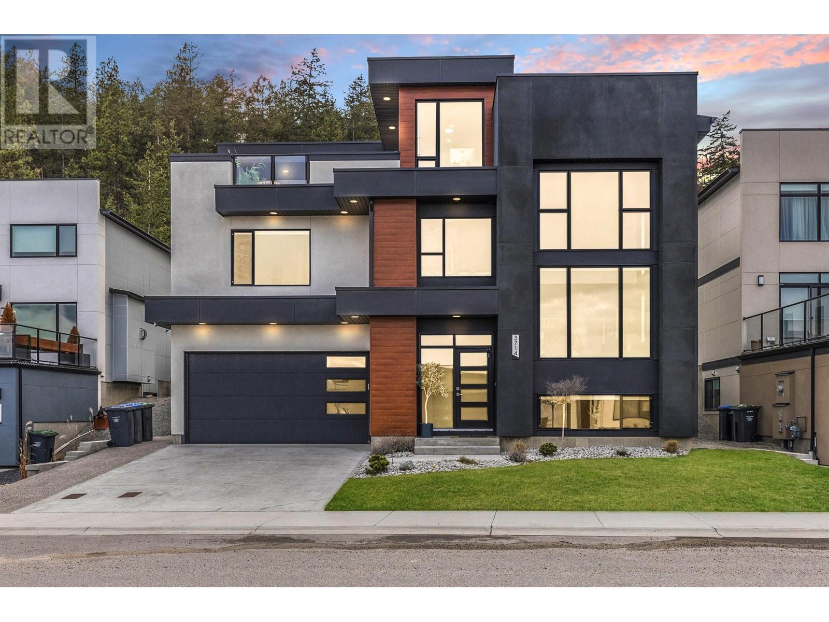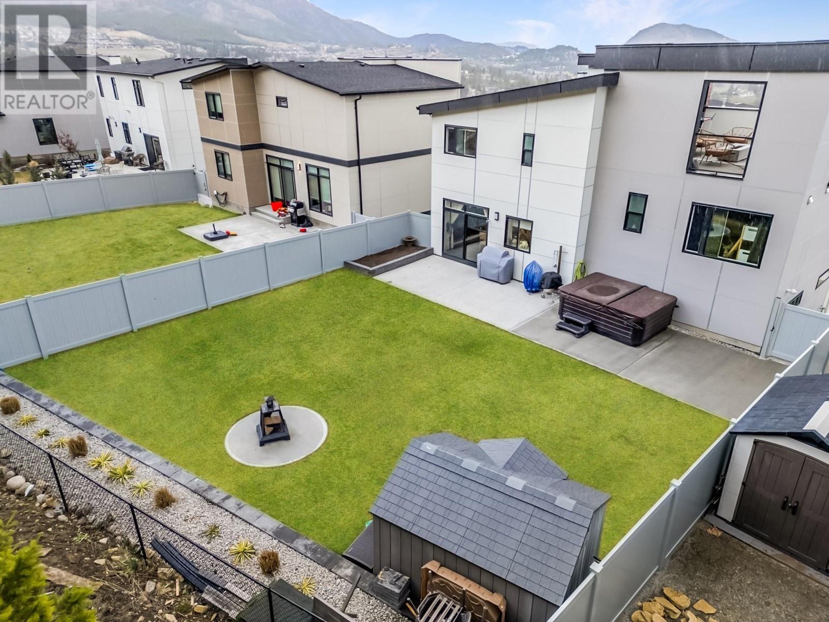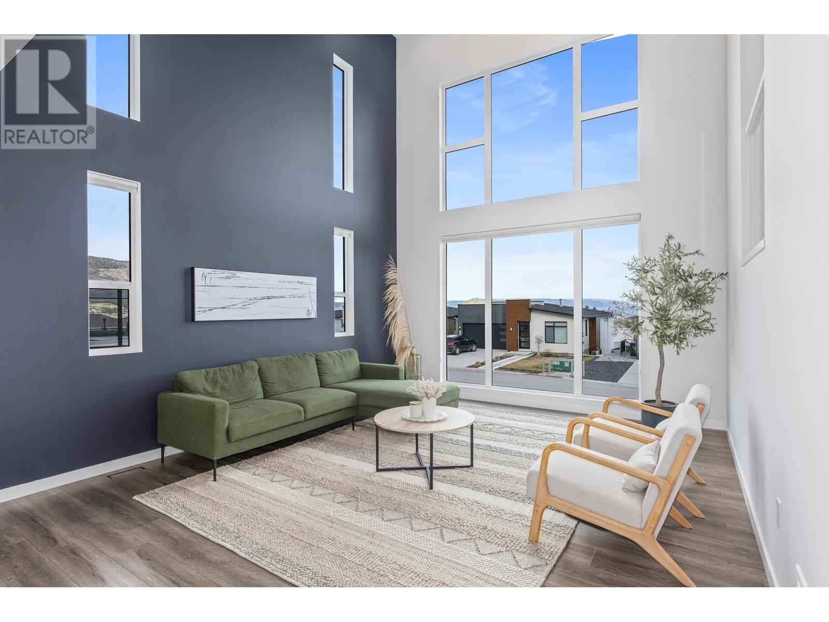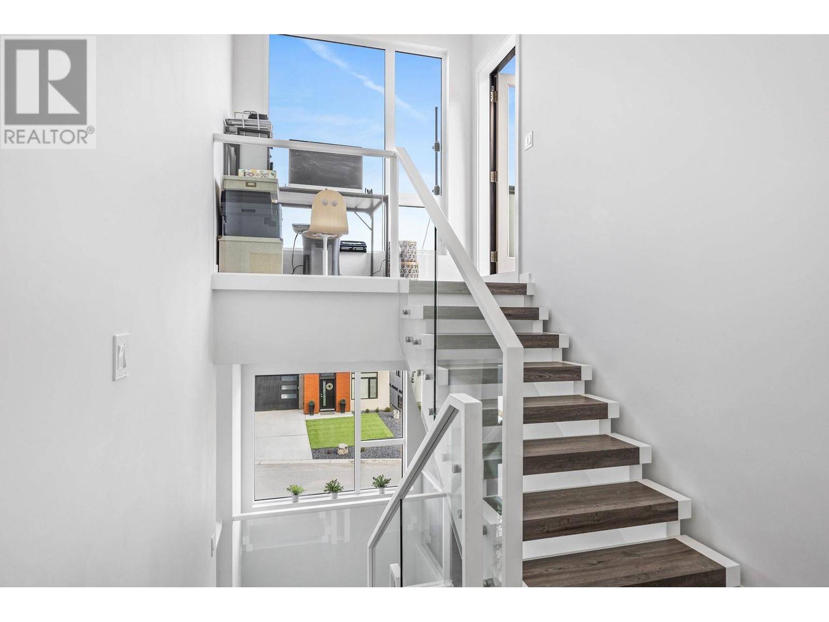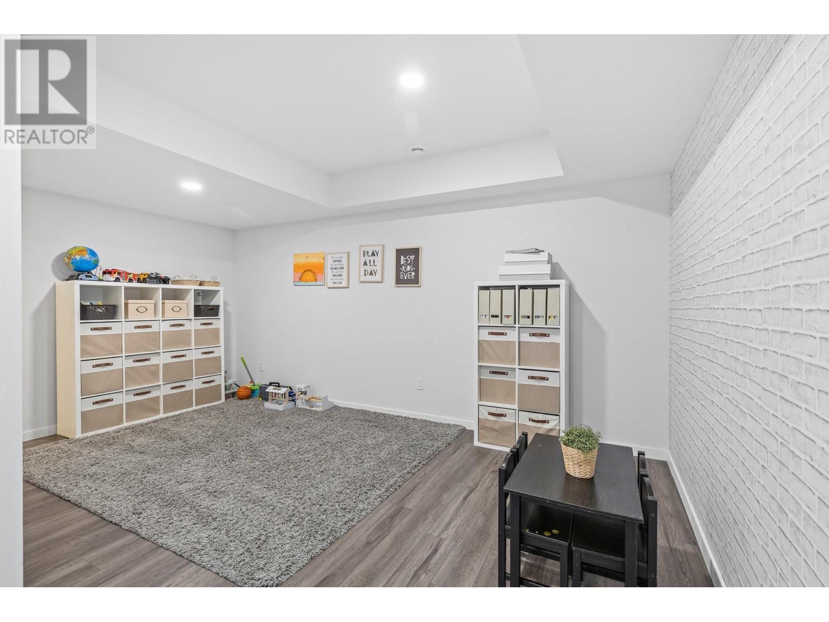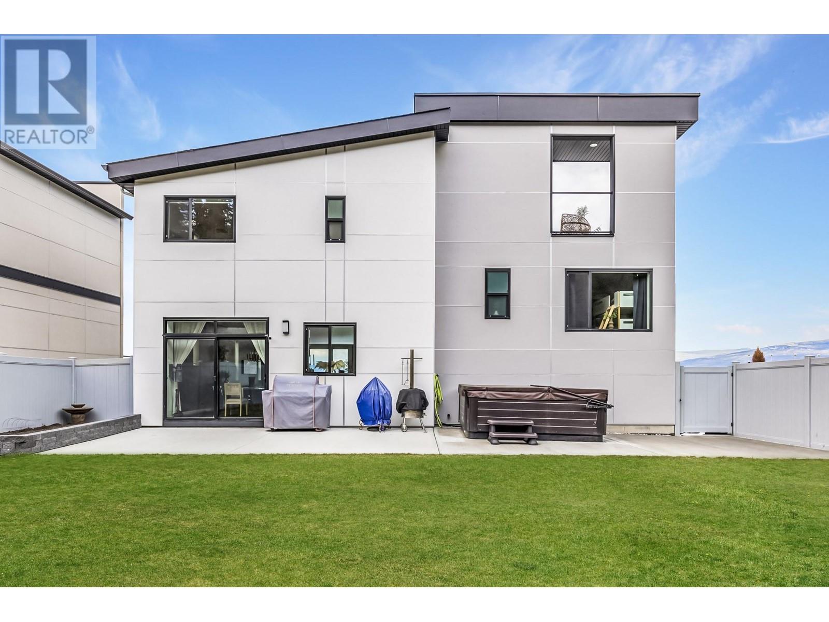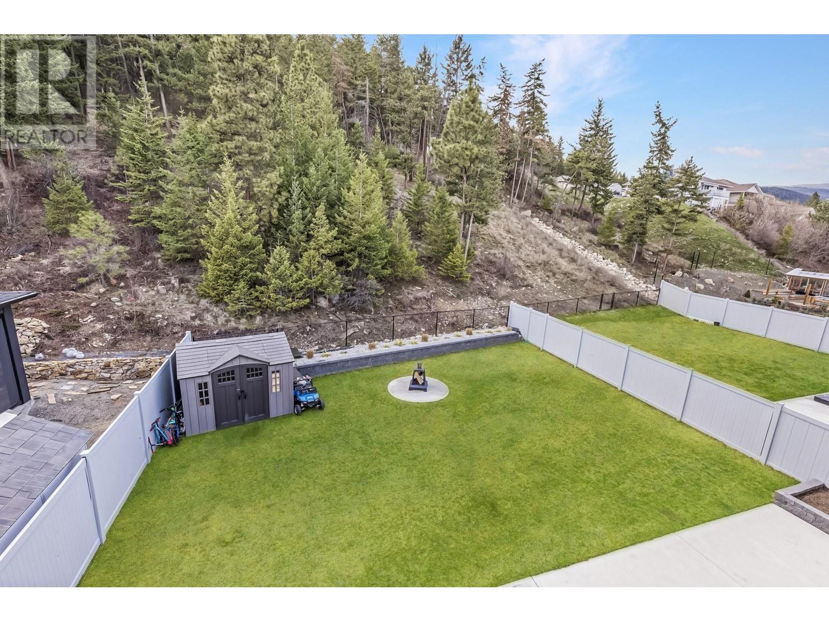3714 Astoria Drive West Kelowna, British Columbia V4T 0B1
$1,199,900
ULTRA MODERN HOME WITH A ROOFTOP DECK & BREATHTAKING LAKE VIEWS! With 4 bedrooms and 3 bathrooms, this home offers spacious living, highlighted by an open concept layout, soaring ceilings, floating stairs with glass railings & tons of windows for natural light! The gourmet kitchen is perfect for entertaining & includes stainless appliances, quartz counters with waterfall edge, & quality cabinetry. The fenced, pool-sized backyard offers privacy and provides ample space for outdoor activities & relaxation. Or take in the amazing views from the partially covered ROOFTOP DECK - Okanagan Living at it's finest! This quality built luxurious home in ""The Trails"" subdivision combines contemporary design with scenic beauty! (id:59116)
Property Details
| MLS® Number | 10327316 |
| Property Type | Single Family |
| Neigbourhood | Glenrosa |
| Amenities Near By | Golf Nearby, Schools |
| Community Features | Family Oriented |
| Features | Level Lot, Central Island |
| Parking Space Total | 4 |
| View Type | City View, Lake View, Mountain View, View (panoramic) |
Building
| Bathroom Total | 3 |
| Bedrooms Total | 4 |
| Appliances | Refrigerator, Cooktop, Dishwasher, Dryer, Oven - Electric, Microwave, Washer |
| Architectural Style | Split Level Entry |
| Basement Type | Full |
| Constructed Date | 2020 |
| Construction Style Attachment | Detached |
| Construction Style Split Level | Other |
| Cooling Type | Central Air Conditioning |
| Exterior Finish | Aluminum, Stone, Composite Siding |
| Fire Protection | Smoke Detector Only |
| Flooring Type | Carpeted, Tile, Vinyl |
| Heating Type | Forced Air, See Remarks |
| Roof Material | Other |
| Roof Style | Unknown |
| Stories Total | 4 |
| Size Interior | 2,605 Ft2 |
| Type | House |
| Utility Water | Municipal Water |
Parking
| See Remarks | |
| Attached Garage | 2 |
Land
| Access Type | Easy Access |
| Acreage | No |
| Fence Type | Fence |
| Land Amenities | Golf Nearby, Schools |
| Landscape Features | Landscaped, Level, Underground Sprinkler |
| Sewer | Municipal Sewage System |
| Size Frontage | 53 Ft |
| Size Irregular | 0.22 |
| Size Total | 0.22 Ac|under 1 Acre |
| Size Total Text | 0.22 Ac|under 1 Acre |
| Zoning Type | Unknown |
Rooms
| Level | Type | Length | Width | Dimensions |
|---|---|---|---|---|
| Second Level | 3pc Bathroom | 5'2'' x 9'1'' | ||
| Second Level | Bedroom | 9'3'' x 15'4'' | ||
| Second Level | Bedroom | 16'7'' x 9'9'' | ||
| Third Level | 4pc Ensuite Bath | 11'10'' x 8'2'' | ||
| Third Level | Primary Bedroom | 12'2'' x 18'5'' | ||
| Lower Level | Bedroom | 14'8'' x 13'5'' | ||
| Lower Level | 3pc Bathroom | 9'3'' x 4'11'' | ||
| Lower Level | Recreation Room | 17'5'' x 13'10'' | ||
| Main Level | Living Room | 15'10'' x 14'1'' | ||
| Main Level | Dining Room | 17'0'' x 10'11'' | ||
| Main Level | Kitchen | 17'9'' x 11'2'' |
https://www.realtor.ca/real-estate/27601381/3714-astoria-drive-west-kelowna-glenrosa
Contact Us
Contact us for more information

Rob Dion
Personal Real Estate Corporation
https://dionivansrealestate.ca/
https://www.facebook.com/kelownarealestatelistings?_rdr=p
https://www.instagram.com/dionivans/
#1 - 1890 Cooper Road
Kelowna, British Columbia V1Y 8B7
(250) 860-1100
(250) 860-0595
https://royallepagekelowna.com/

Lee Ivans
Personal Real Estate Corporation
https://dionivansrealestate.ca/
https://www.facebook.com/kelownarealestatelistings?_rdr=p
https://www.instagram.com/dionivans/
#1 - 1890 Cooper Road
Kelowna, British Columbia V1Y 8B7
(250) 860-1100
(250) 860-0595
https://royallepagekelowna.com/

