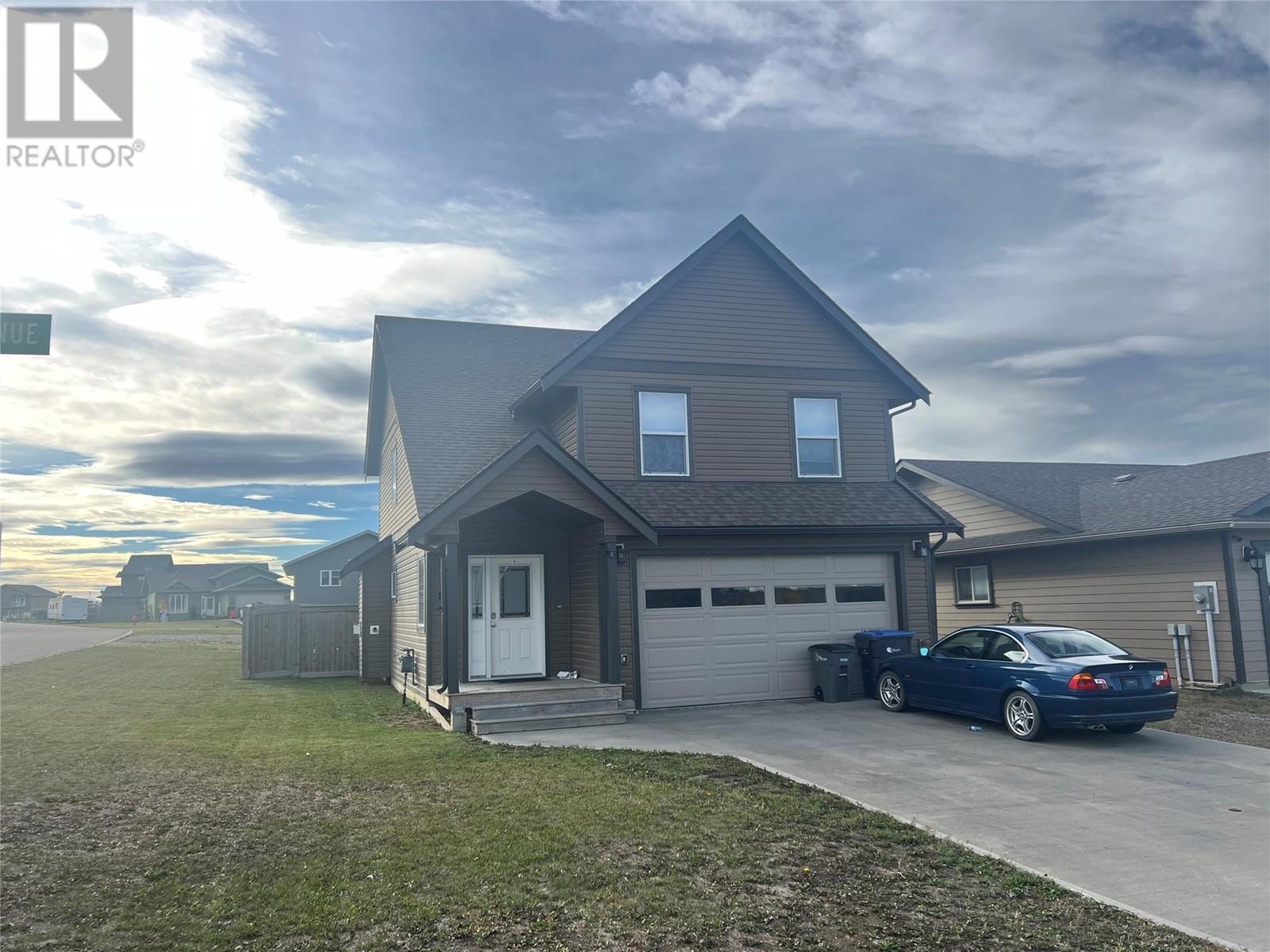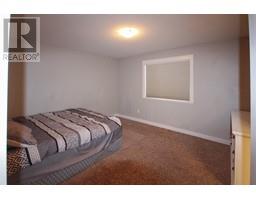1801 83 Avenue Dawson Creek, British Columbia V1G 0E2
$429,000
Newer 2 Storey Home in Crescent view! This home has a complete open layout, great for entertaining. The large living room has lots of natural light and has a gas fireplace for those chilly fall evenings. The living room, dining and kitchen all share a very inviting open space. The kitchen has custom made cabinets (soft close) with stainless appliances, and a pantry. Plus the dining room has access to your back deck that is South facing and is fully fenced. The garage is also accessible from the main level, plus there is a 2 pc bath on the main. Upstairs offers a large master bedroom with a 5 pc ensuite, walk-in closet and two other good sized bedrooms for the kids, plus another full bathroom. There is a 4 ft crawl with your forced air furnace as well as hot water on demand. Outside there is an attached double garage as well as a double concrete driveway. (id:59116)
Property Details
| MLS® Number | 10327396 |
| Property Type | Single Family |
| Neigbourhood | Dawson Creek |
| AmenitiesNearBy | Airport, Park |
| CommunityFeatures | Pets Not Allowed, Rentals Allowed |
| Features | Private Setting |
| ParkingSpaceTotal | 2 |
Building
| BathroomTotal | 3 |
| BedroomsTotal | 3 |
| Appliances | Range, Refrigerator, Dishwasher, Washer & Dryer |
| ArchitecturalStyle | Split Level Entry |
| BasementType | Crawl Space |
| ConstructedDate | 2013 |
| ConstructionStyleAttachment | Detached |
| ConstructionStyleSplitLevel | Other |
| ExteriorFinish | Vinyl Siding |
| HalfBathTotal | 1 |
| HeatingType | Forced Air, See Remarks |
| RoofMaterial | Asphalt Shingle |
| RoofStyle | Unknown |
| StoriesTotal | 2 |
| SizeInterior | 1578 Sqft |
| Type | House |
| UtilityWater | Municipal Water |
Parking
| Attached Garage | 2 |
Land
| Acreage | No |
| FenceType | Fence |
| LandAmenities | Airport, Park |
| Sewer | Municipal Sewage System |
| SizeIrregular | 0.12 |
| SizeTotal | 0.12 Ac|under 1 Acre |
| SizeTotalText | 0.12 Ac|under 1 Acre |
| ZoningType | Residential |
Rooms
| Level | Type | Length | Width | Dimensions |
|---|---|---|---|---|
| Second Level | Laundry Room | 5'0'' x 6'3'' | ||
| Second Level | 4pc Bathroom | Measurements not available | ||
| Second Level | 5pc Ensuite Bath | Measurements not available | ||
| Second Level | Bedroom | 12'1'' x 9'4'' | ||
| Second Level | Bedroom | 12'5'' x 9'4'' | ||
| Second Level | Primary Bedroom | 12'2'' x 14'0'' | ||
| Main Level | 2pc Bathroom | Measurements not available | ||
| Main Level | Dining Room | 9'11'' x 9'2'' | ||
| Main Level | Kitchen | 10'4'' x 11'4'' | ||
| Main Level | Living Room | 17'0'' x 11'7'' |
https://www.realtor.ca/real-estate/27601837/1801-83-avenue-dawson-creek-dawson-creek
Interested?
Contact us for more information
Riley Brown
Personal Real Estate Corporation
10224 - 10th Street
Dawson Creek, British Columbia V1G 3T4











































