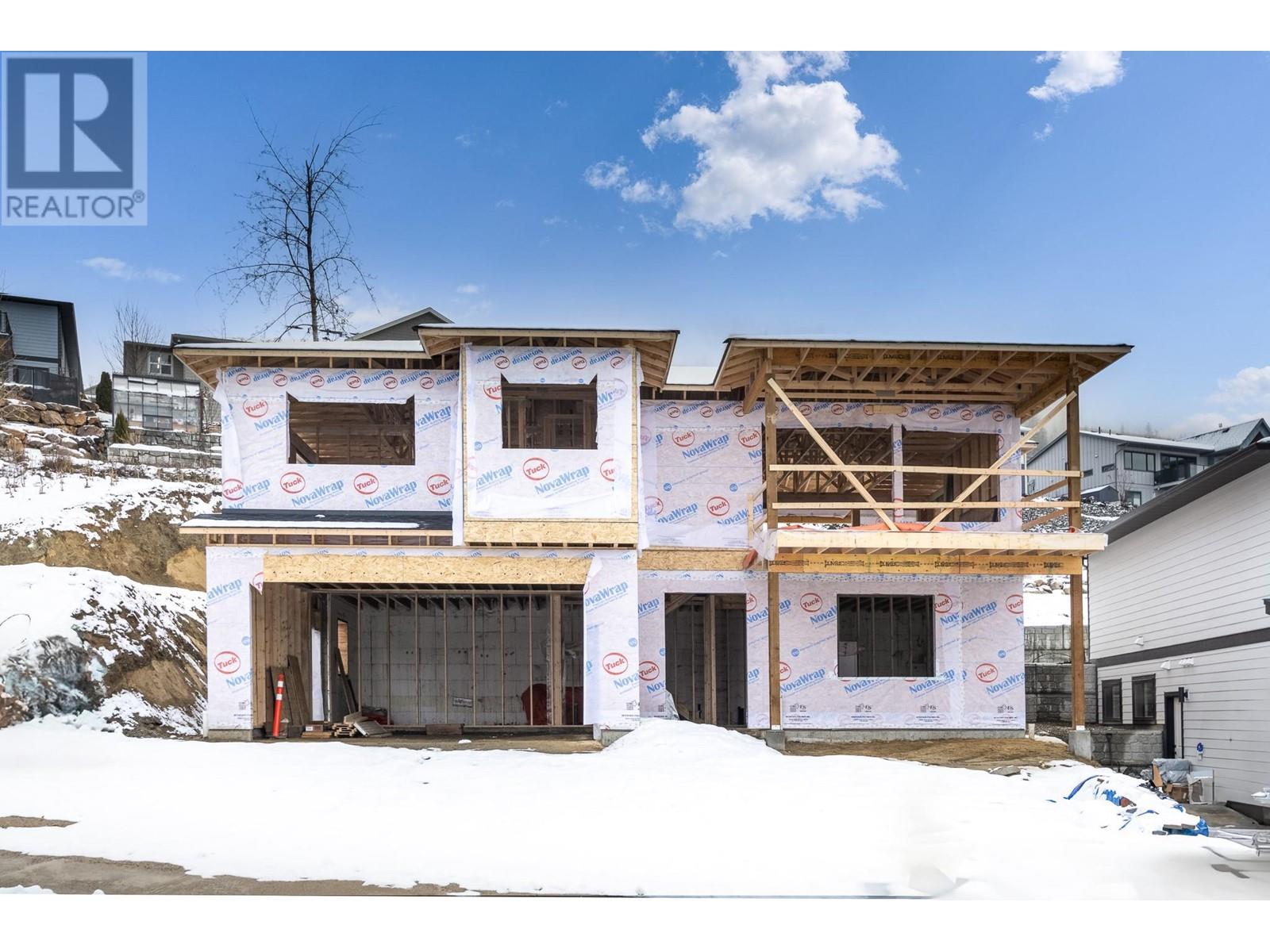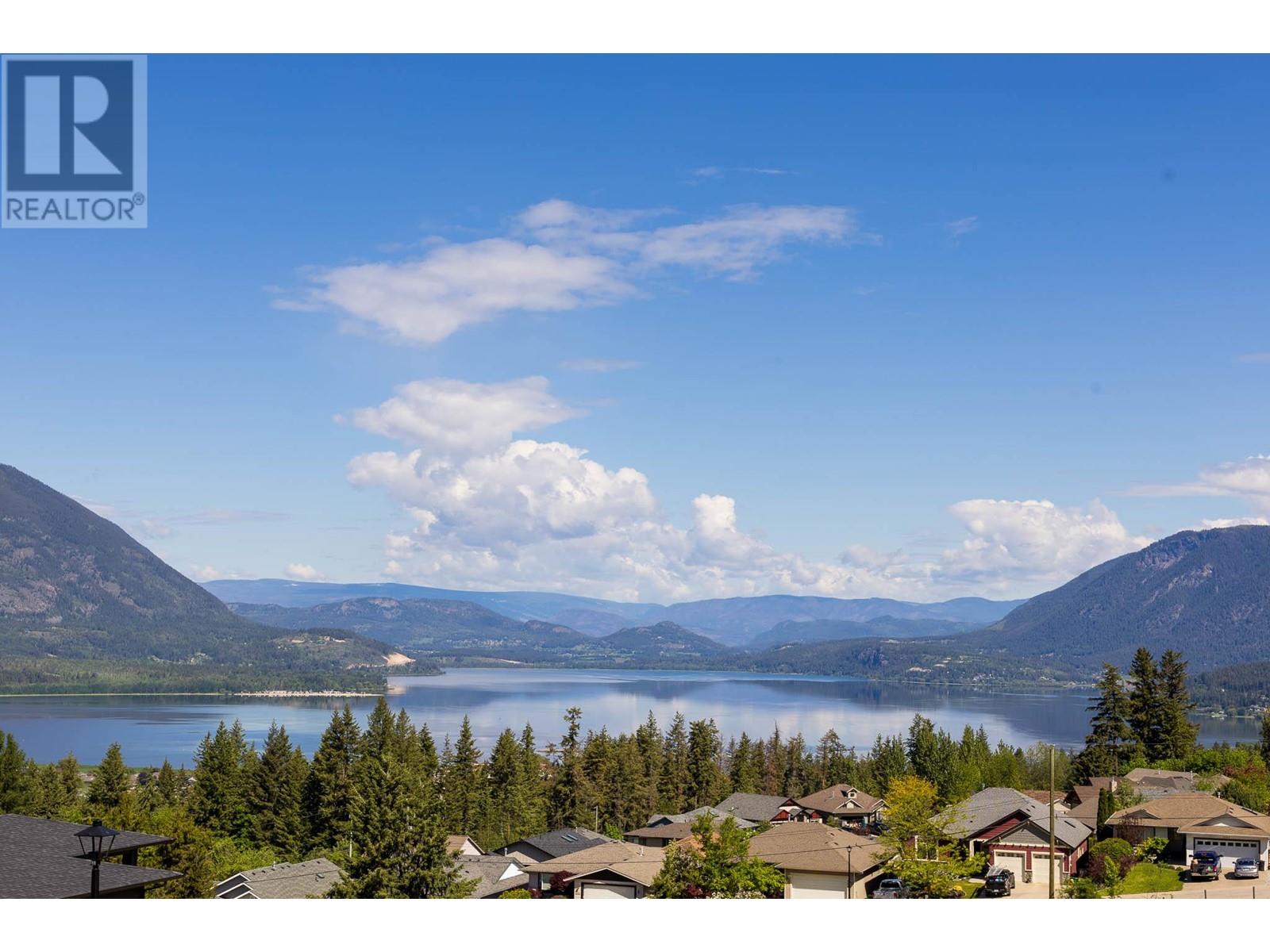1160 16 Avenue Se Lot# 12 Salmon Arm, British Columbia V1E 2R5
$1,199,000
Another gorgeous lake view home built by Vickerson Construction. This brand-new home is meticulously crafted with a keen eye for detail and an emphasis on luxurious living. Here's a glimpse of what this extraordinary property offers: Enjoy quartz countertops and custom-built cabinets in the spacious kitchen complete with a walk-in pantry. A three-bedroom main floor with laundry on the same level is perfect for a family. The ensuite bathroom features a tile walk-in shower, a soaker tub with a view, and heated tile flooring for ultimate comfort. A fourth bedroom, rec room and the potential for a future suite on the lower level provide terrific flexibility. This meticulously crafted home offers one of the most magnificent views of the lake. Don't miss your chance to make this extraordinary new home yours. Come be a part of Sunset Ridge, one of Salmon Arm's most spectacular view subdivisions. (id:59116)
Property Details
| MLS® Number | 10327223 |
| Property Type | Single Family |
| Neigbourhood | SE Salmon Arm |
| Features | Irregular Lot Size, One Balcony |
| Parking Space Total | 2 |
| View Type | Lake View |
Building
| Bathroom Total | 3 |
| Bedrooms Total | 4 |
| Basement Type | Partial |
| Constructed Date | 2025 |
| Construction Style Attachment | Detached |
| Cooling Type | Central Air Conditioning |
| Heating Type | Forced Air, See Remarks |
| Roof Material | Asphalt Shingle |
| Roof Style | Unknown |
| Stories Total | 2 |
| Size Interior | 2,415 Ft2 |
| Type | House |
| Utility Water | Municipal Water |
Parking
| Attached Garage | 2 |
Land
| Acreage | No |
| Sewer | Municipal Sewage System |
| Size Irregular | 0.24 |
| Size Total | 0.24 Ac|under 1 Acre |
| Size Total Text | 0.24 Ac|under 1 Acre |
| Zoning Type | Unknown |
Rooms
| Level | Type | Length | Width | Dimensions |
|---|---|---|---|---|
| Second Level | Laundry Room | 8'4'' x 6'3'' | ||
| Second Level | Full Bathroom | 10' x 5' | ||
| Second Level | Bedroom | 11' x 10'4'' | ||
| Second Level | Bedroom | 10'7'' x 13' | ||
| Second Level | Other | 9' x 7' | ||
| Second Level | 4pc Ensuite Bath | 8' x 13'11'' | ||
| Second Level | Primary Bedroom | 12'3'' x 12'9'' | ||
| Second Level | Kitchen | 11'2'' x 13'4'' | ||
| Second Level | Dining Room | 10' x 13'4'' | ||
| Second Level | Living Room | 17'9'' x 17'3'' | ||
| Main Level | Utility Room | 7' x 3'6'' | ||
| Main Level | Full Bathroom | 6'4'' x 8'6'' | ||
| Main Level | Bedroom | 12'3'' x 11'3'' | ||
| Main Level | Recreation Room | 15'2'' x 16' | ||
| Main Level | Pantry | 8'2'' x 4'8'' |
https://www.realtor.ca/real-estate/27602291/1160-16-avenue-se-lot-12-salmon-arm-se-salmon-arm
Contact Us
Contact us for more information
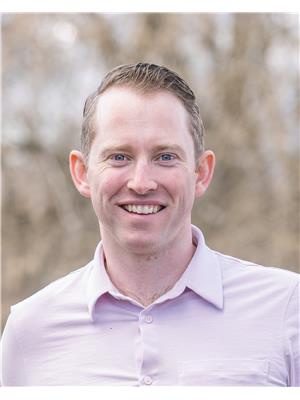
Jordan Grieve
Personal Real Estate Corporation
jgrieverealestate.com/
https://www.facebook.com/jgrieverealestate/
404-251 Trans Canada Hwy Nw
Salmon Arm, British Columbia V1E 3B8
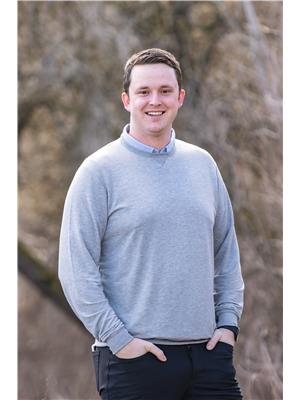
Nathan Grieve
https://jgrieverealestate.com/
https://www.facebook.com/jgrieverealestate
https://www.linkedin.com/in/nathan-grieve/
https://www.instagram.com/jgrieverealestate/
404-251 Trans Canada Hwy Nw
Salmon Arm, British Columbia V1E 3B8
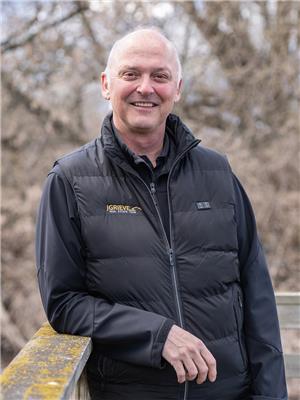
Jim Grieve
Personal Real Estate Corporation
www.jgrieverealestate.com/
https://www.facebook.com/jgrieverealestate/
404-251 Trans Canada Hwy Nw
Salmon Arm, British Columbia V1E 3B8


