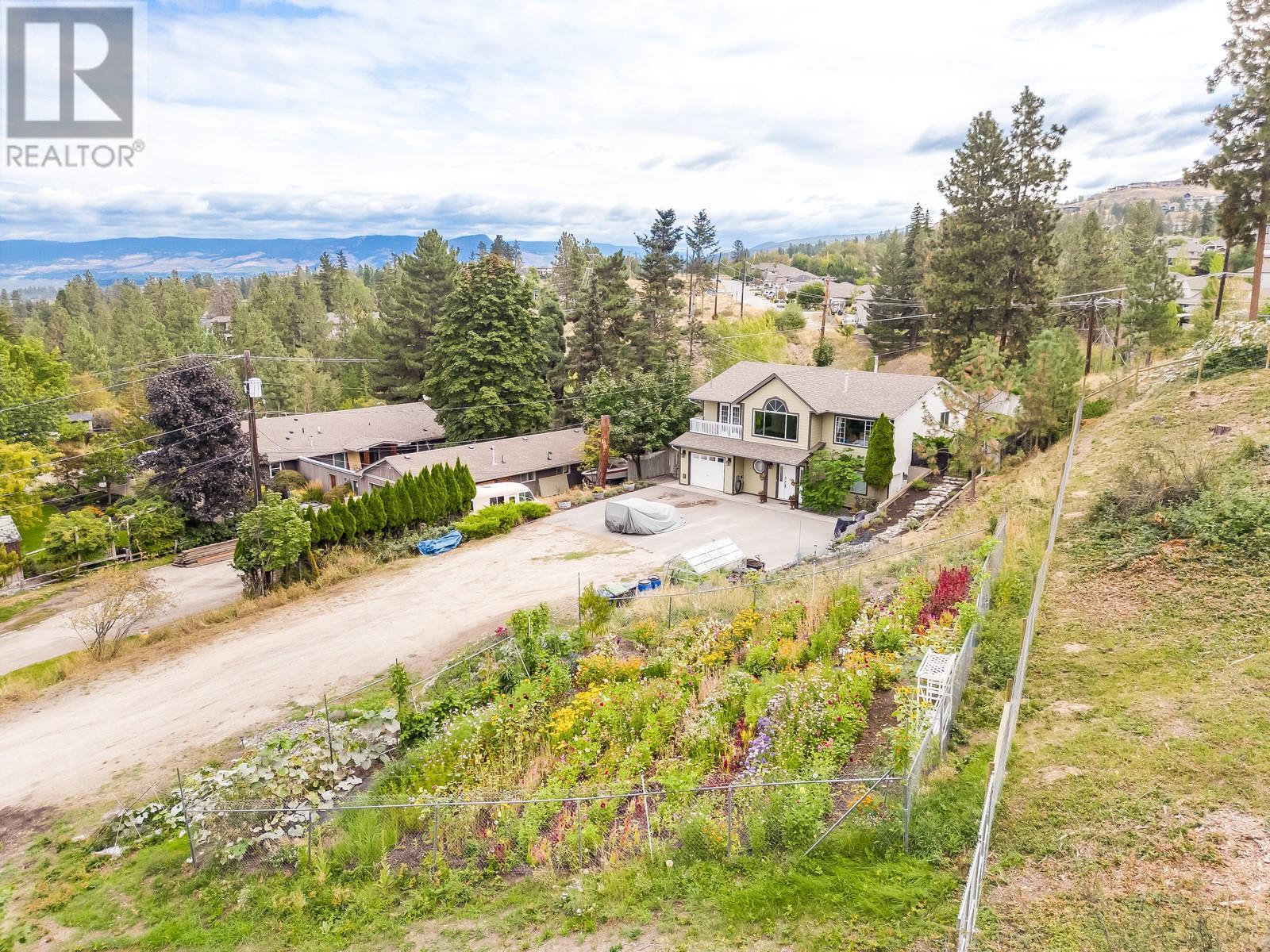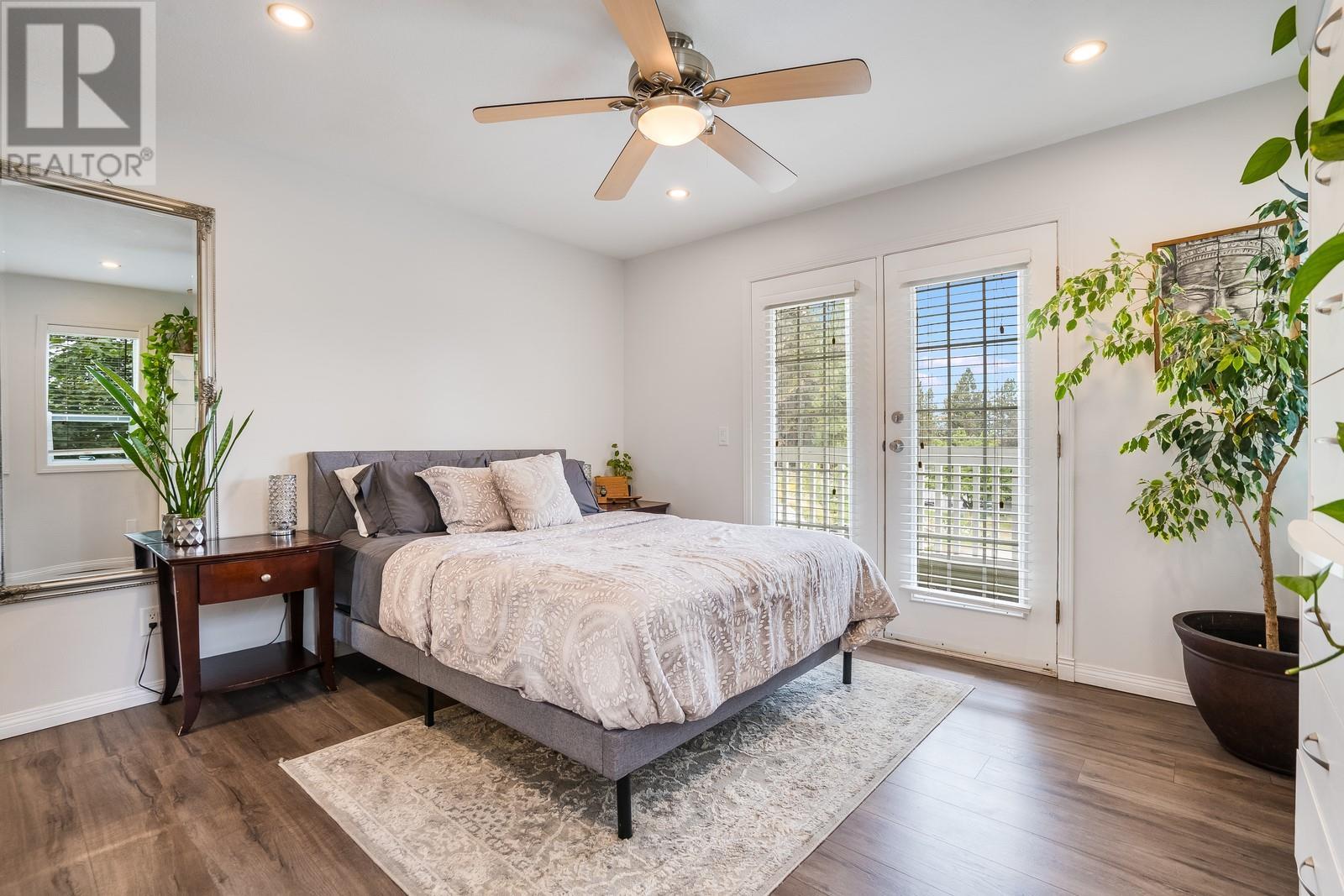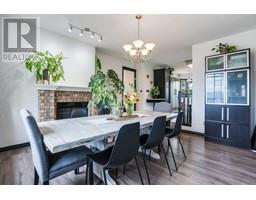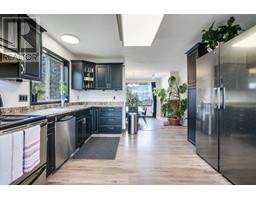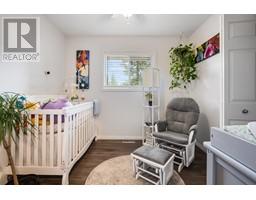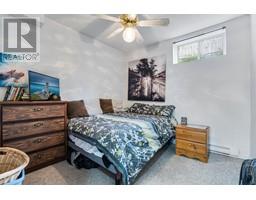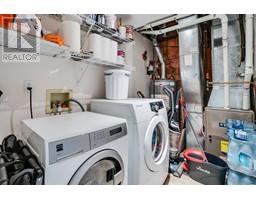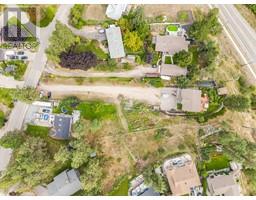5115 Chute Lake Crescent Kelowna, British Columbia V1W 4L9
$920,000
Welcome to 5115 Chute Lake Road, a versatile 4-bed + Office, 4-bath home on a sprawling .6-acre lot in the highly sought-after Upper Mission neighborhood. Perfect for growing families or investors, this property offers TWO suites, ideal for multi-generational living or as mortgage helpers. With the potential to rezone for a carriage home, the opportunities are endless. Enjoy ample parking for vehicles and toys, along with privacy and space to entertain. Located in a family-friendly area, you're just minutes from top schools, parks, and recreation, making this home a rare find in an amazing neighborhood. This home is a perfect blend of space, privacy, and potential. The large, fenced yard offers plenty of room for kids to play, outdoor gatherings, or even future expansion. With its prime location in the Upper Mission, you’ll enjoy easy access to nearby amenities while still relishing the peace and tranquility of a quiet, family-oriented community. (id:59116)
Property Details
| MLS® Number | 10327391 |
| Property Type | Single Family |
| Neigbourhood | Upper Mission |
| AmenitiesNearBy | Park, Recreation, Schools, Shopping |
| CommunityFeatures | Family Oriented |
| Features | Irregular Lot Size, Jacuzzi Bath-tub, Two Balconies |
| ParkingSpaceTotal | 12 |
| ViewType | Lake View, Mountain View |
Building
| BathroomTotal | 4 |
| BedroomsTotal | 4 |
| Appliances | Refrigerator, Dishwasher, Dryer, Range - Electric, Washer |
| BasementType | Full |
| ConstructedDate | 1989 |
| ConstructionStyleAttachment | Detached |
| CoolingType | Central Air Conditioning |
| ExteriorFinish | Stucco, Composite Siding |
| FireplaceFuel | Gas |
| FireplacePresent | Yes |
| FireplaceType | Unknown |
| FlooringType | Carpeted, Laminate, Tile, Vinyl |
| HeatingType | Forced Air, See Remarks |
| RoofMaterial | Asphalt Shingle |
| RoofStyle | Unknown |
| StoriesTotal | 2 |
| SizeInterior | 2321 Sqft |
| Type | House |
| UtilityWater | Municipal Water |
Parking
| See Remarks | |
| Attached Garage | 1 |
Land
| AccessType | Easy Access |
| Acreage | No |
| FenceType | Fence |
| LandAmenities | Park, Recreation, Schools, Shopping |
| Sewer | Municipal Sewage System |
| SizeFrontage | 76 Ft |
| SizeIrregular | 0.6 |
| SizeTotal | 0.6 Ac|under 1 Acre |
| SizeTotalText | 0.6 Ac|under 1 Acre |
| ZoningType | Unknown |
Rooms
| Level | Type | Length | Width | Dimensions |
|---|---|---|---|---|
| Lower Level | Laundry Room | 10'1'' x 5'8'' | ||
| Lower Level | Family Room | 12'10'' x 16'3'' | ||
| Lower Level | Den | 9'6'' x 9'10'' | ||
| Lower Level | Other | 6'11'' x 12'4'' | ||
| Lower Level | 3pc Bathroom | 6'11'' x 5'10'' | ||
| Lower Level | Laundry Room | 6'11'' x 3'4'' | ||
| Lower Level | Other | 6'5'' x 16'3'' | ||
| Main Level | 3pc Bathroom | 5'2'' x 8'7'' | ||
| Main Level | Bedroom | 10'11'' x 8'9'' | ||
| Main Level | Bedroom | 9'7'' x 8'8'' | ||
| Main Level | Dining Room | 13'11'' x 11'11'' | ||
| Main Level | Other | 17'0'' x 23'9'' | ||
| Main Level | Other | 5'9'' x 5'0'' | ||
| Main Level | 3pc Ensuite Bath | 6'1'' x 8'7'' | ||
| Main Level | Primary Bedroom | 12'0'' x 14'6'' | ||
| Main Level | Kitchen | 13'11'' x 17'0'' | ||
| Main Level | Living Room | 13'10'' x 12'2'' | ||
| Additional Accommodation | Full Bathroom | 4'9'' x 9'10'' | ||
| Additional Accommodation | Primary Bedroom | 10'9'' x 9'10'' | ||
| Additional Accommodation | Kitchen | 13'4'' x 21'0'' |
https://www.realtor.ca/real-estate/27603236/5115-chute-lake-crescent-kelowna-upper-mission
Interested?
Contact us for more information
Michael Dedood
100 - 1060 Manhattan Drive
Kelowna, British Columbia V1Y 9X9


