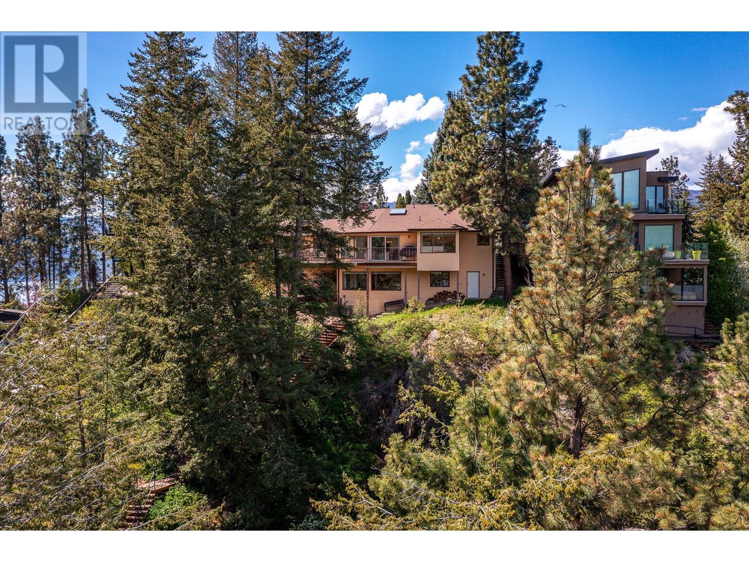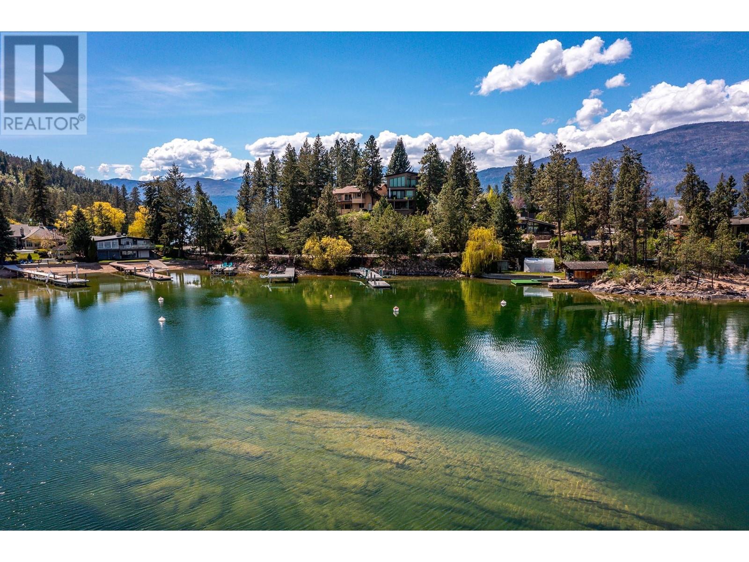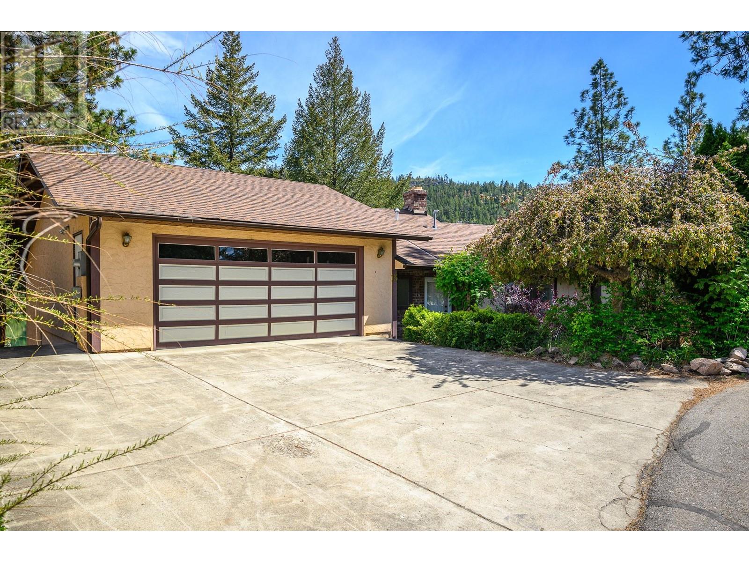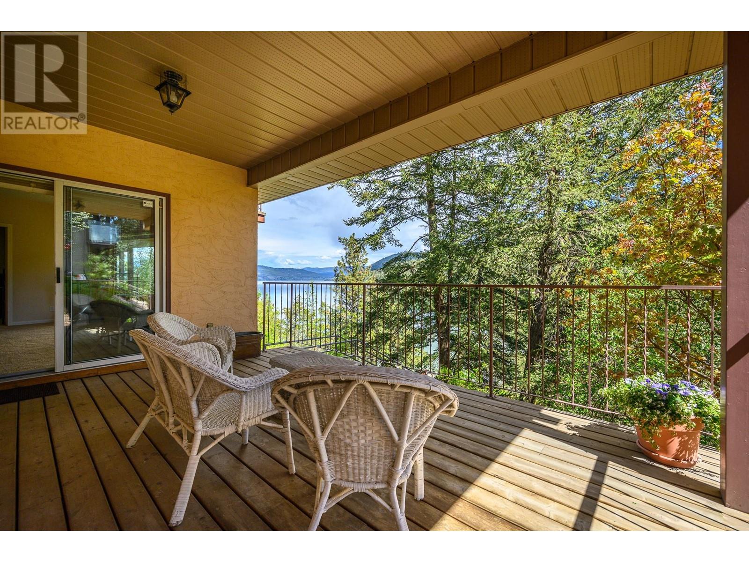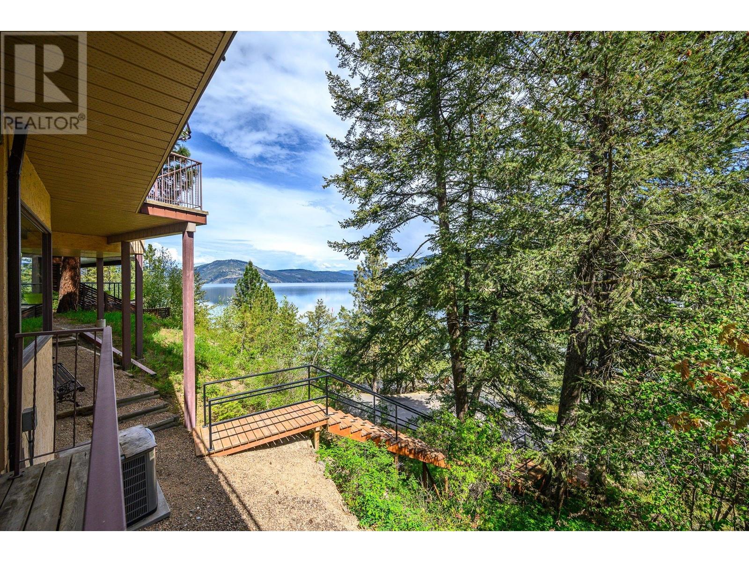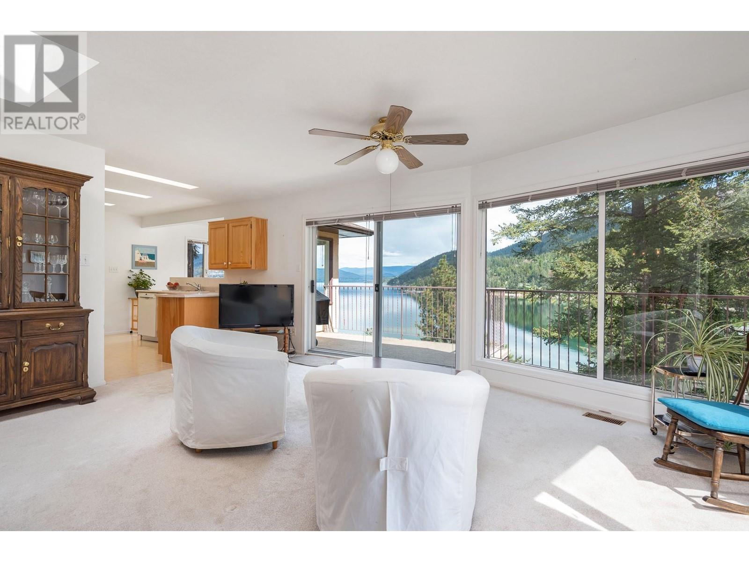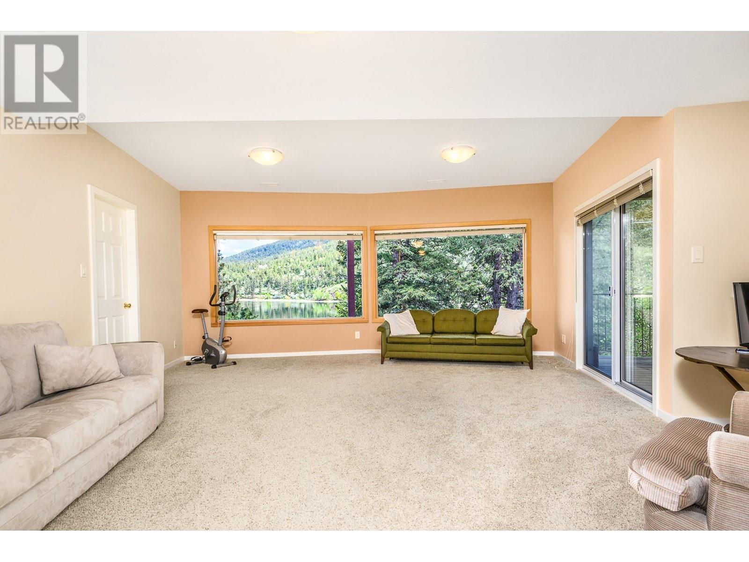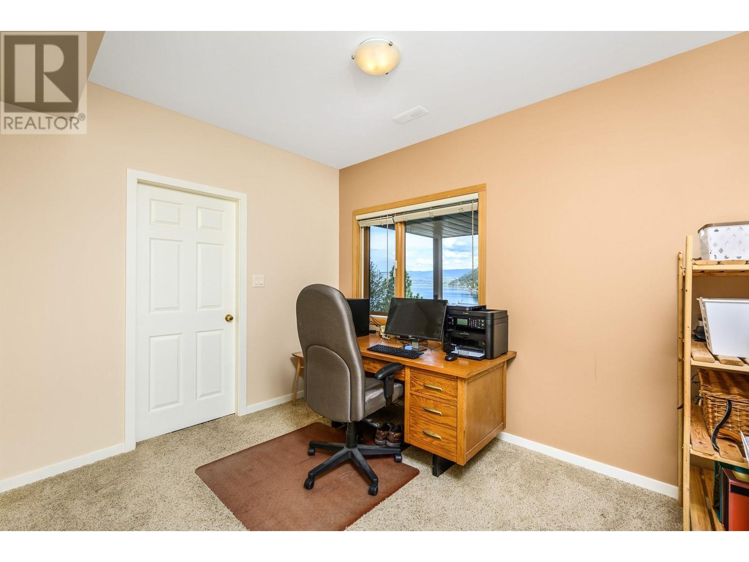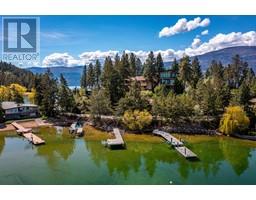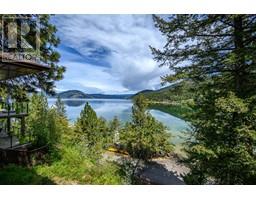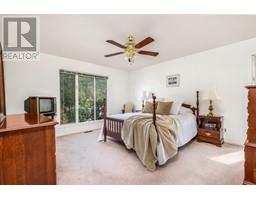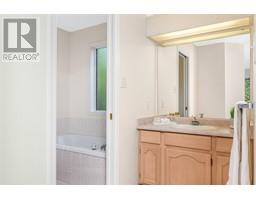9750 Delcliffe Road Unit# 13 Vernon, British Columbia V1H 1L5
$1,550,000Maintenance, Reserve Fund Contributions, Ground Maintenance
$300 Monthly
Maintenance, Reserve Fund Contributions, Ground Maintenance
$300 MonthlyCameron Point Estates! Mature evergreens and majestic rock scape are the perfect setting for this exclusive, gated neighbourhood on Okanagan Lake! Follow the private road circling the central greenspace until you arrive at #13, custom built for the owner and on the market for the first time! 3 bedrooms, office, 2.5 baths and 2-car garage. Step inside and experience the impressive lake views throughout the home. Entertainment sized decks on both levels. Dining room with skylight, kitchen with inviting breakfast nook that has 180 degree lake views, and the welcoming living room features a wood burning fireplace with a lovely mantel surround! Primary suite and laundry room on main for easy living. 2 guest bedrooms, office, full bathroom, and large family room on lower level. Additional under-stair storage room plus 2 more closets provide ample space for your storage needs. Stroll through the yard and down the stairs to your lakeside deck, private dock, and boat lift. A small public access point with a pink shale beach is within walking distance offering a perfect retreat for soaking up the sun. Try hiking & mountain biking next door at Ellison Provincial Park or golf at nearby Predator Ridge. All this a mere 20 min to downtown Vernon. (id:59116)
Property Details
| MLS® Number | 10313370 |
| Property Type | Single Family |
| Neigbourhood | Okanagan Landing |
| Community Features | Pets Allowed, Pet Restrictions, Pets Allowed With Restrictions |
| Parking Space Total | 2 |
| Structure | Dock |
Building
| Bathroom Total | 3 |
| Bedrooms Total | 3 |
| Constructed Date | 1991 |
| Construction Style Attachment | Detached |
| Cooling Type | Central Air Conditioning |
| Exterior Finish | Stucco |
| Fireplace Fuel | Wood |
| Fireplace Present | Yes |
| Fireplace Type | Conventional |
| Half Bath Total | 1 |
| Heating Type | Forced Air |
| Stories Total | 2 |
| Size Interior | 2,935 Ft2 |
| Type | House |
| Utility Water | Community Water User's Utility |
Parking
| Attached Garage | 2 |
Land
| Acreage | No |
| Sewer | Municipal Sewage System |
| Size Irregular | 0.19 |
| Size Total | 0.19 Ac|under 1 Acre |
| Size Total Text | 0.19 Ac|under 1 Acre |
| Zoning Type | Unknown |
Rooms
| Level | Type | Length | Width | Dimensions |
|---|---|---|---|---|
| Basement | Utility Room | 4'3'' x 5'3'' | ||
| Basement | Storage | 9'10'' x 9'3'' | ||
| Basement | Recreation Room | 30'1'' x 21'5'' | ||
| Basement | Office | 9'10'' x 11'10'' | ||
| Basement | Bedroom | 13'5'' x 11'6'' | ||
| Basement | Bedroom | 13'5'' x 10'3'' | ||
| Basement | 4pc Bathroom | 8'8'' x 6'10'' | ||
| Main Level | Primary Bedroom | 14'11'' x 13'5'' | ||
| Main Level | Living Room | 13'6'' x 16'9'' | ||
| Main Level | Laundry Room | 9'10'' x 5'1'' | ||
| Main Level | Kitchen | 9'10'' x 12'9'' | ||
| Main Level | Other | 21'8'' x 21'11'' | ||
| Main Level | Foyer | 8'5'' x 7'1'' | ||
| Main Level | Dining Room | 13'4'' x 15'10'' | ||
| Main Level | Den | 12'8'' x 19'2'' | ||
| Main Level | Dining Nook | 9'3'' x 9'1'' | ||
| Main Level | 4pc Ensuite Bath | 7'10'' x 9'11'' | ||
| Main Level | 2pc Bathroom | 7'0'' x 4'9'' |
https://www.realtor.ca/real-estate/26887725/9750-delcliffe-road-unit-13-vernon-okanagan-landing
Contact Us
Contact us for more information
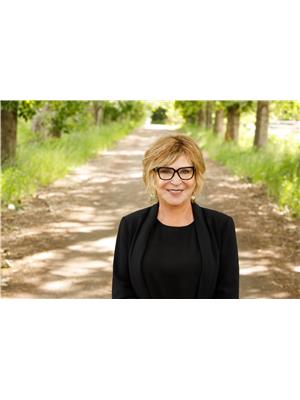
Priscilla Sookarow
www.okanaganhomes.com/
5603 - 27th Street
Vernon, British Columbia V1T 8Z5

