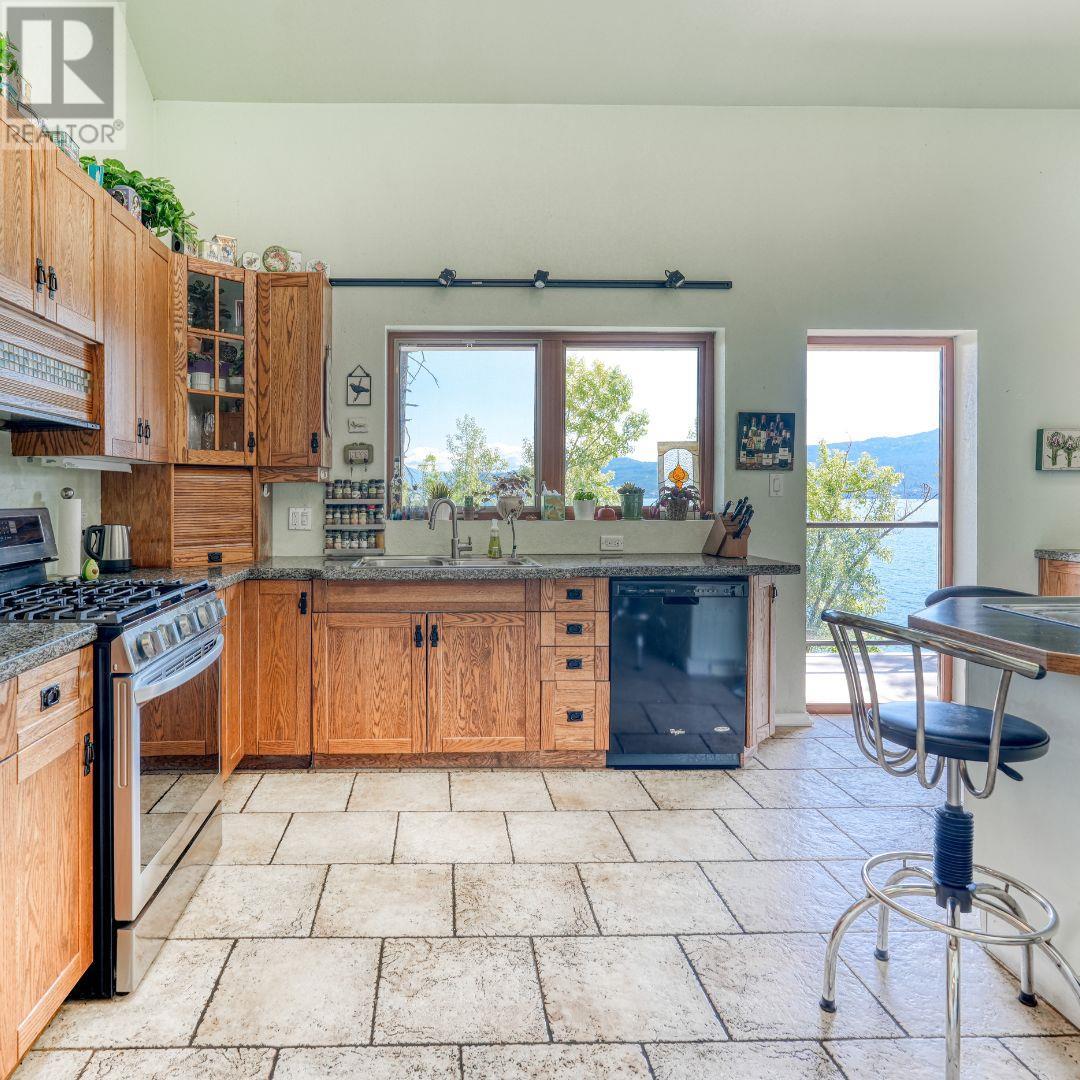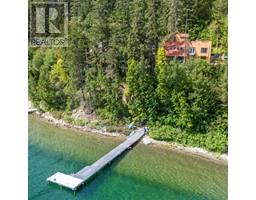56 Nerie Road Vernon, British Columbia V1H 2E4
$2,499,000
Experience lakefront living like never before with this expansive estate on Okanagan Lakeshore. Featuring 150 feet of desirable waterfront, this property is designed for ultimate relaxation and entertainment. Spanning nearly 2.5 acres, this privately set estate offers a rare opportunity for a secluded retreat, perfect for creating lasting memories with friends and family. This estate boasts four stories of containing a suite and in law suite, with several different decks or patios to enjoy breathtaking lake views. Inside, the property houses six bedrooms and 5 bathrooms with plenty of space for family and friends. The main floor features a grand kitchen with vaulted ceilings and abundant storage, seamlessly connected to a spacious living area. This level offers incredible panoramic views and access to both the garage and a large deck, making it a perfect space for gatherings. The property's expansive lake frontage features a large dock, accommodating multiple water toys and enhancing the overall lakefront experience. This estate offers a unique combination of luxury, privacy, and stunning natural beauty, making it an ideal location for both personal use and rental opportunities. (id:59116)
Property Details
| MLS® Number | 10327017 |
| Property Type | Single Family |
| Neigbourhood | Okanagan North |
| AmenitiesNearBy | Park, Recreation |
| CommunityFeatures | Rural Setting |
| Features | Private Setting, Treed, Central Island, Three Balconies |
| ParkingSpaceTotal | 6 |
| PoolType | Indoor Pool |
| ViewType | Lake View, Mountain View, Valley View, View (panoramic) |
| WaterFrontType | Waterfront On Lake |
Building
| BathroomTotal | 6 |
| BedroomsTotal | 5 |
| Appliances | Refrigerator, Dishwasher, Dryer, Range - Electric, Range - Gas, Washer |
| ArchitecturalStyle | Split Level Entry |
| BasementType | Full |
| ConstructedDate | 2008 |
| ConstructionStyleAttachment | Detached |
| ConstructionStyleSplitLevel | Other |
| CoolingType | Central Air Conditioning, Heat Pump |
| ExteriorFinish | Stucco |
| FireProtection | Security System, Smoke Detector Only |
| FireplacePresent | Yes |
| FireplaceType | Free Standing Metal |
| FlooringType | Carpeted, Ceramic Tile, Hardwood, Linoleum |
| HalfBathTotal | 3 |
| HeatingFuel | Electric |
| HeatingType | Forced Air, Heat Pump, See Remarks |
| RoofMaterial | Steel |
| RoofStyle | Unknown |
| StoriesTotal | 3 |
| SizeInterior | 6174 Sqft |
| Type | House |
| UtilityWater | Municipal Water |
Parking
| See Remarks | |
| Attached Garage | 2 |
Land
| Acreage | Yes |
| LandAmenities | Park, Recreation |
| Sewer | Septic Tank |
| SizeIrregular | 2.47 |
| SizeTotal | 2.47 Ac|1 - 5 Acres |
| SizeTotalText | 2.47 Ac|1 - 5 Acres |
| ZoningType | Unknown |
Rooms
| Level | Type | Length | Width | Dimensions |
|---|---|---|---|---|
| Second Level | Storage | 6'8'' x 12'2'' | ||
| Second Level | Primary Bedroom | 18'3'' x 25'1'' | ||
| Second Level | Living Room | 14'2'' x 23'6'' | ||
| Second Level | Den | 10'10'' x 12'11'' | ||
| Second Level | 4pc Bathroom | 10'1'' x 12'7'' | ||
| Second Level | 4pc Bathroom | 8'11'' x 9' | ||
| Third Level | Bedroom | 10'9'' x 19'8'' | ||
| Third Level | Kitchen | 9' x 14'3'' | ||
| Lower Level | 2pc Bathroom | Measurements not available | ||
| Lower Level | Bedroom | ' x ' | ||
| Lower Level | Utility Room | 8'11'' x 4'5'' | ||
| Lower Level | Storage | 9' x 6'10'' | ||
| Lower Level | Recreation Room | 25'2'' x 23' | ||
| Lower Level | Office | 9' x 10'10'' | ||
| Lower Level | Living Room | 12'9'' x 19'5'' | ||
| Lower Level | Bedroom | 11'9'' x 12'4'' | ||
| Lower Level | Bedroom | 9'6'' x 12'3'' | ||
| Lower Level | 4pc Bathroom | 9' x 4'11'' | ||
| Lower Level | 3pc Bathroom | 5' x 8'2'' | ||
| Main Level | Storage | 5'2'' x 12' | ||
| Main Level | Storage | 5'1'' x 4'2'' | ||
| Main Level | Living Room | 19'10'' x 13'6'' | ||
| Main Level | Laundry Room | 11' x 7'9'' | ||
| Main Level | Kitchen | 14'1'' x 23'5'' | ||
| Main Level | Foyer | 8' x 13'3'' | ||
| Main Level | Dining Room | 22'10'' x 11'7'' | ||
| Main Level | 2pc Bathroom | 3' x 7' |
https://www.realtor.ca/real-estate/27605224/56-nerie-road-vernon-okanagan-north
Interested?
Contact us for more information
Joanne Borowsky
200-525 Highway 97 South
West Kelowna, British Columbia V1Z 4C9





























