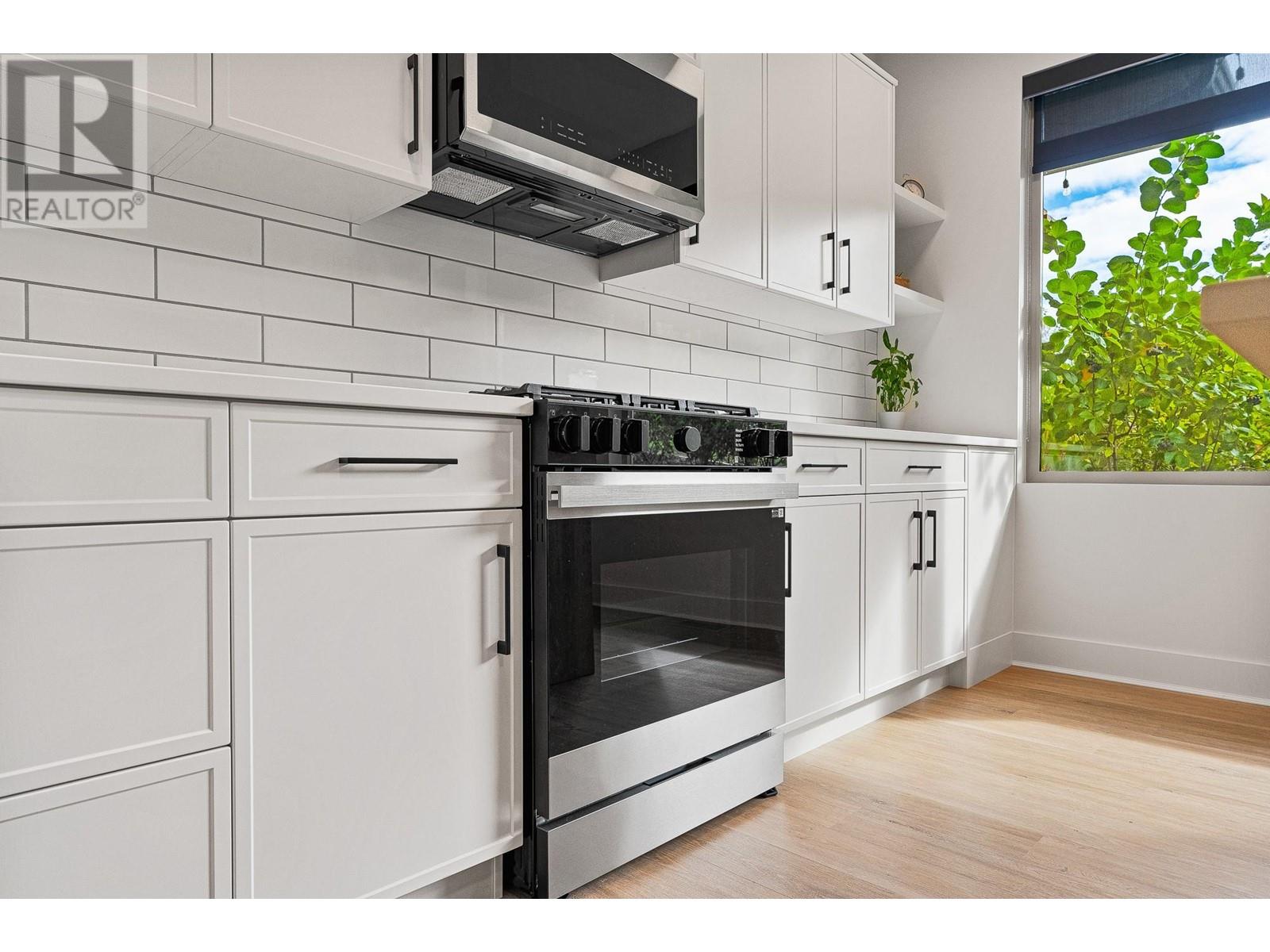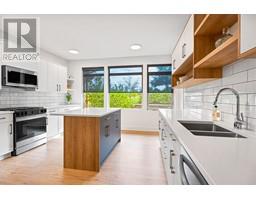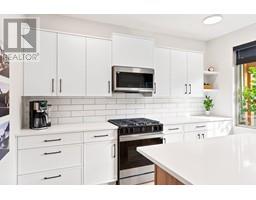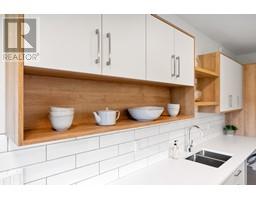1844 Qu'appelle Boulevard Unit# 406 Kamloops, British Columbia V2E 0A8
$628,800Maintenance,
$412.66 Monthly
Maintenance,
$412.66 MonthlyWelcome to Q Eighteen in Juniper West. Building One is now available for sale, featuring 39 luxurious condos across four levels. With breathtaking views, modern comforts, and thoughtful amenities like bike storage, underground parking and a gym; Q Eighteen combines convenience and style in every design. Enjoy spacious layouts, including a variety of options (1-bedroom, 2-bedroom, 2-bedroom + den, and 3-bedroom units) all crafted to suit your needs. Residents will appreciate the on-site amenities building and beautifully landscaped surroundings all while being surrounded by nature and hiking trails. Don’t miss this opportunity to secure your place in this exceptional development—estimated completion is June 2025. All measurements are approximate, taken from plans / disclosure, buyer to confirm if important. Show Suite Now Open at #103-2049 Highland Place. (id:59116)
Open House
This property has open houses!
11:00 am
Ends at:2:00 pm
Q18 Show Suite at #103-2049 Highland Place, 11am - 2pm Saturday & Sunday
11:00 am
Ends at:2:00 pm
Q18 Show Suite at #103-2049 Highland Place, 11am - 2pm Saturday & Sunday
11:00 am
Ends at:2:00 pm
Q18 Show Suite at #103-2049 Highland Place, 11am - 2pm Saturday & Sunday
11:00 am
Ends at:2:00 pm
Q18 Show Suite at #103-2049 Highland Place, 11am - 2pm Saturday & Sunday
11:00 am
Ends at:2:00 pm
Q18 Show Suite at #103-2049 Highland Place, 11am - 2pm Saturday & Sunday
Property Details
| MLS® Number | 10327204 |
| Property Type | Single Family |
| Neigbourhood | Juniper Ridge |
| ParkingSpaceTotal | 1 |
Building
| BathroomTotal | 2 |
| BedroomsTotal | 2 |
| ConstructedDate | 2025 |
| CoolingType | Central Air Conditioning |
| HeatingType | See Remarks |
| StoriesTotal | 1 |
| SizeInterior | 1196 Sqft |
| Type | Apartment |
| UtilityWater | Municipal Water |
Parking
| Stall |
Land
| Acreage | No |
| Sewer | Municipal Sewage System |
| SizeTotalText | Under 1 Acre |
| ZoningType | Unknown |
Rooms
| Level | Type | Length | Width | Dimensions |
|---|---|---|---|---|
| Main Level | 4pc Ensuite Bath | Measurements not available | ||
| Main Level | Primary Bedroom | 11'2'' x 11'11'' | ||
| Main Level | Bedroom | 12'3'' x 12' | ||
| Main Level | Living Room | 13' x 13' | ||
| Main Level | Dining Room | 9' x 12'3'' | ||
| Main Level | Kitchen | 13' x 13' | ||
| Main Level | 4pc Bathroom | Measurements not available | ||
| Main Level | Den | 8'10'' x 12' | ||
| Main Level | Laundry Room | 7'5'' x 13' | ||
| Main Level | Foyer | 5'0'' x 10'5'' |
Utilities
| Cable | Available |
| Electricity | Available |
| Natural Gas | Available |
| Telephone | Available |
| Sewer | Available |
| Water | Available |
https://www.realtor.ca/real-estate/27605948/1844-quappelle-boulevard-unit-406-kamloops-juniper-ridge
Interested?
Contact us for more information
Christa Palasty
Personal Real Estate Corporation
1000 Clubhouse Dr (Lower)
Kamloops, British Columbia V2H 1T9
Trevor E Finch
Personal Real Estate Corporation
1000 Clubhouse Dr (Lower)
Kamloops, British Columbia V2H 1T9



















































