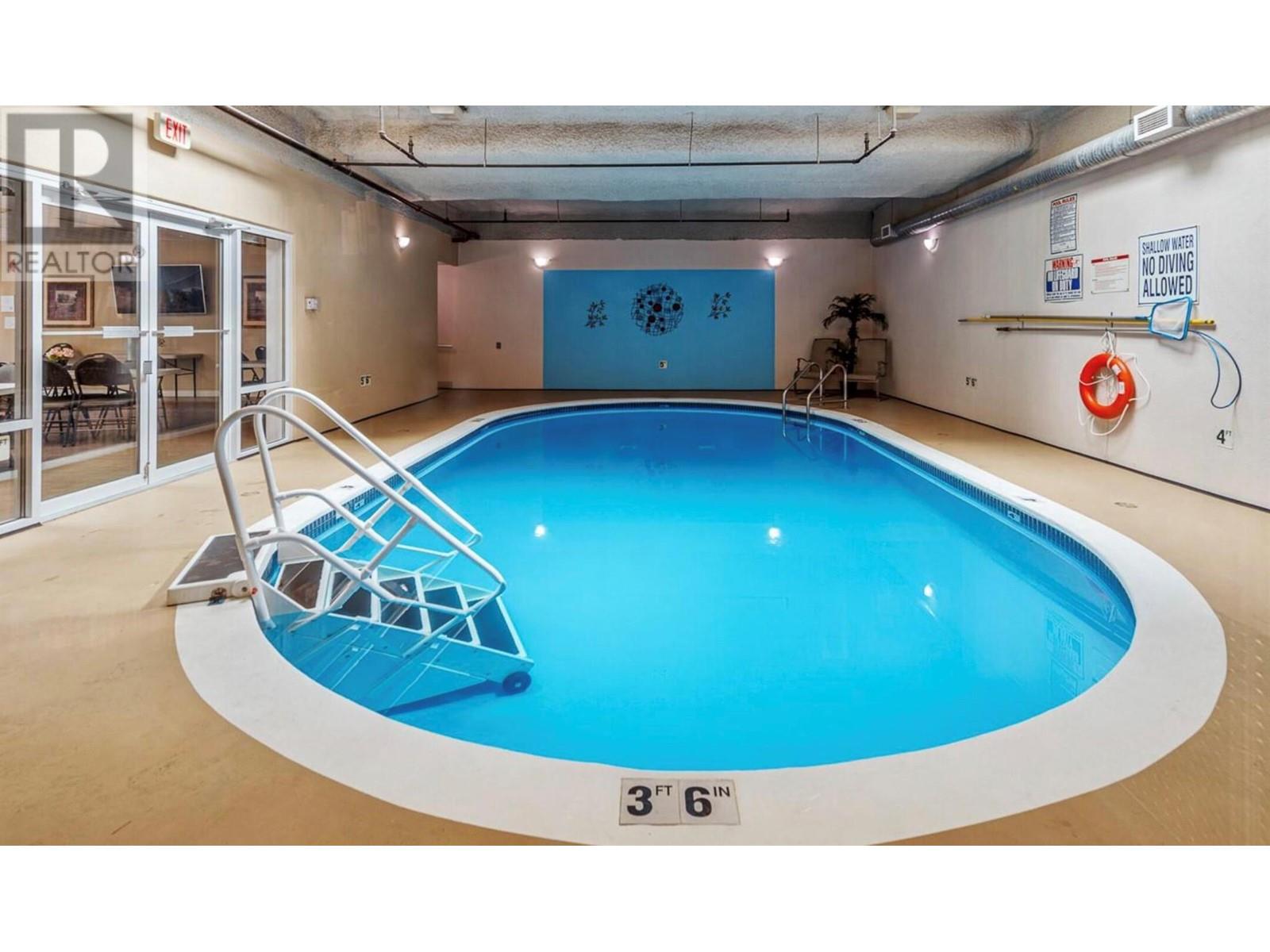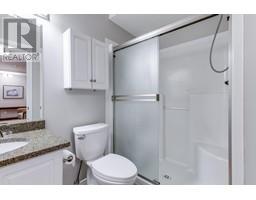1967 Underhill Street Unit# 203 Kelowna, British Columbia V1X 7Z5
$499,900Maintenance, Reserve Fund Contributions, Insurance, Ground Maintenance, Property Management, Sewer, Waste Removal, Water
$399.25 Monthly
Maintenance, Reserve Fund Contributions, Insurance, Ground Maintenance, Property Management, Sewer, Waste Removal, Water
$399.25 MonthlyDiscover the perfect home for relaxed living at 203-1967 Underhill St. This immaculate 2-bed, 2-bath condo spans 1,014 sq. ft. and is ideal for couples looking for style, convenience, and comfort. The condo has had only one owner and has been meticulously updated with hardwood floors, granite countertops, newer stainless steel appliances, and updated bathrooms. Huge covered patio on the quiet side of the building, so you can enjoy outdoor living. Mission Creek Towers is a steel & concrete building with central air, an indoor pool, hot tub, social and games room. This home offers an unbeatable lifestyle with Costco, Superstore, Orchard Park Shopping Mall, and local dining options just a short walk away. With close access to the Greenway at Mission Creek Park, you’ll enjoy nature at your doorstep, making this property an excellent choice for easy, enjoyable living. One secure parking and storage locker included. (id:59116)
Property Details
| MLS® Number | 10327042 |
| Property Type | Single Family |
| Neigbourhood | Springfield/Spall |
| Community Name | Mission Creek Towers |
| CommunityFeatures | Recreational Facilities, Rentals Allowed |
| Features | Balcony |
| ParkingSpaceTotal | 1 |
| PoolType | Inground Pool, Indoor Pool, Pool |
| StorageType | Storage, Locker |
Building
| BathroomTotal | 2 |
| BedroomsTotal | 2 |
| Amenities | Recreation Centre |
| Appliances | Refrigerator, Dishwasher, Dryer, Range - Electric, Washer |
| ConstructedDate | 2008 |
| CoolingType | Central Air Conditioning |
| ExteriorFinish | Stucco |
| FireProtection | Controlled Entry |
| FireplaceFuel | Gas |
| FireplacePresent | Yes |
| FireplaceType | Unknown |
| FlooringType | Hardwood |
| HeatingType | See Remarks |
| RoofMaterial | Tar & Gravel |
| RoofStyle | Unknown |
| StoriesTotal | 1 |
| SizeInterior | 1014 Sqft |
| Type | Apartment |
| UtilityWater | Municipal Water |
Parking
| Underground |
Land
| Acreage | No |
| Sewer | Municipal Sewage System |
| SizeTotalText | Under 1 Acre |
| ZoningType | Unknown |
Rooms
| Level | Type | Length | Width | Dimensions |
|---|---|---|---|---|
| Main Level | Laundry Room | 6'1'' x 6'6'' | ||
| Main Level | 3pc Bathroom | 5'1'' x 8'3'' | ||
| Main Level | Bedroom | 9'3'' x 13'3'' | ||
| Main Level | Living Room | 13'8'' x 18'7'' | ||
| Main Level | 3pc Ensuite Bath | 5'5'' x 9'1'' | ||
| Main Level | Primary Bedroom | 11'2'' x 20'7'' | ||
| Main Level | Kitchen | 15'11'' x 9'1'' | ||
| Main Level | Other | 5'3'' x 15'4'' |
https://www.realtor.ca/real-estate/27607145/1967-underhill-street-unit-203-kelowna-springfieldspall
Interested?
Contact us for more information
Fil Strycharek
Personal Real Estate Corporation
100 - 1060 Manhattan Drive
Kelowna, British Columbia V1Y 9X9



















































