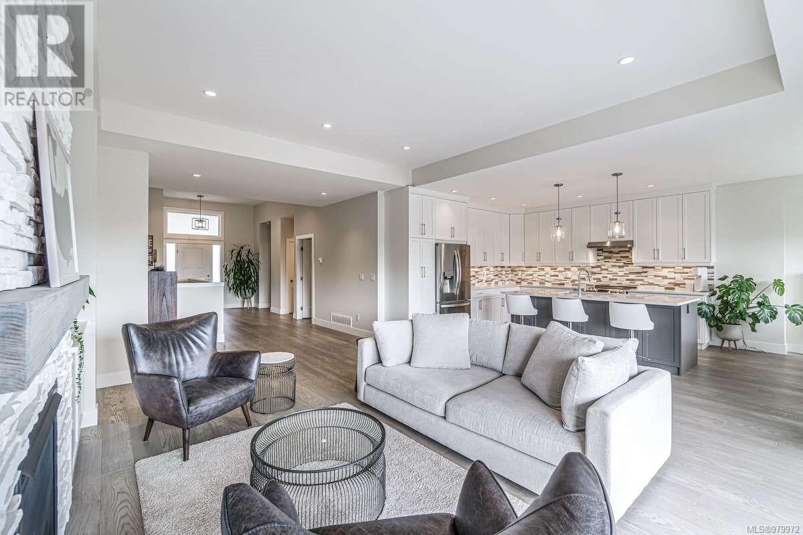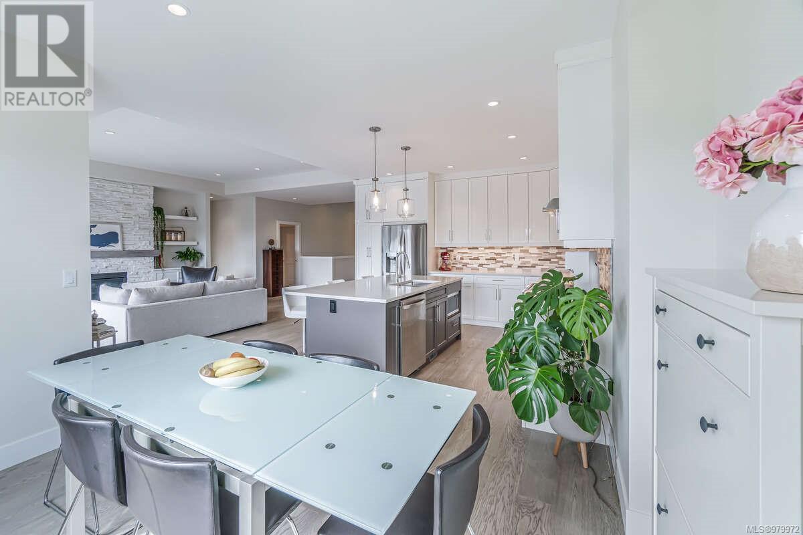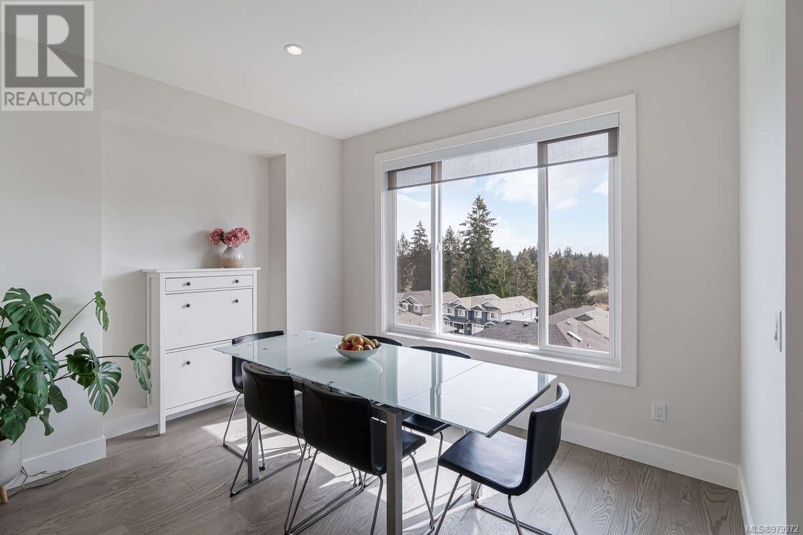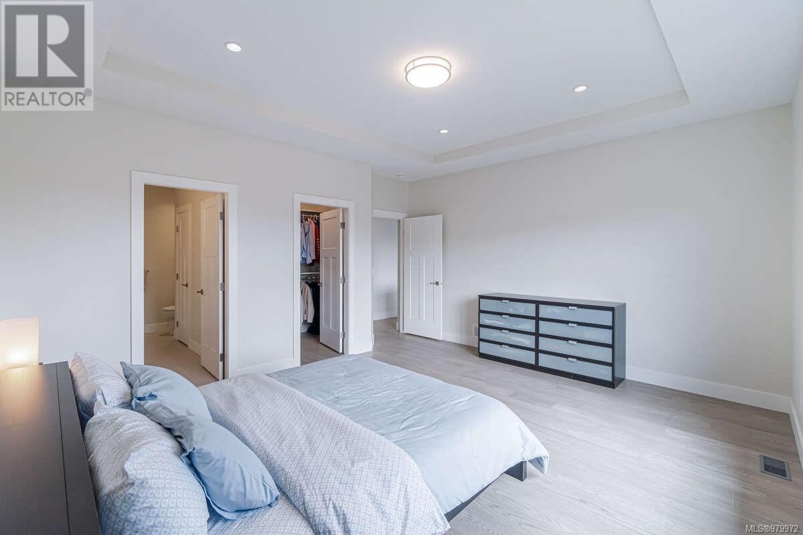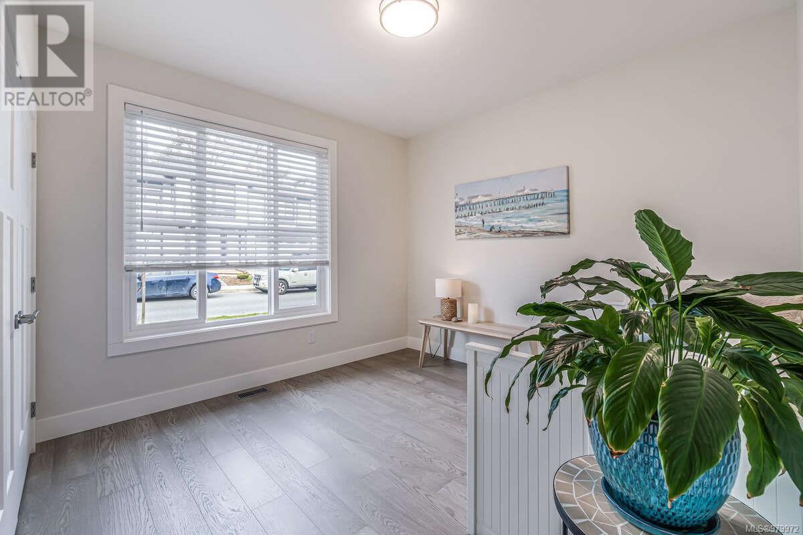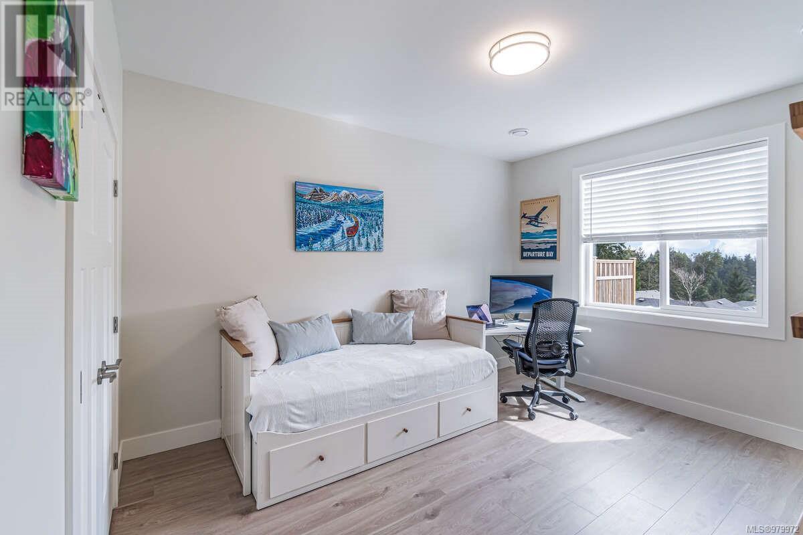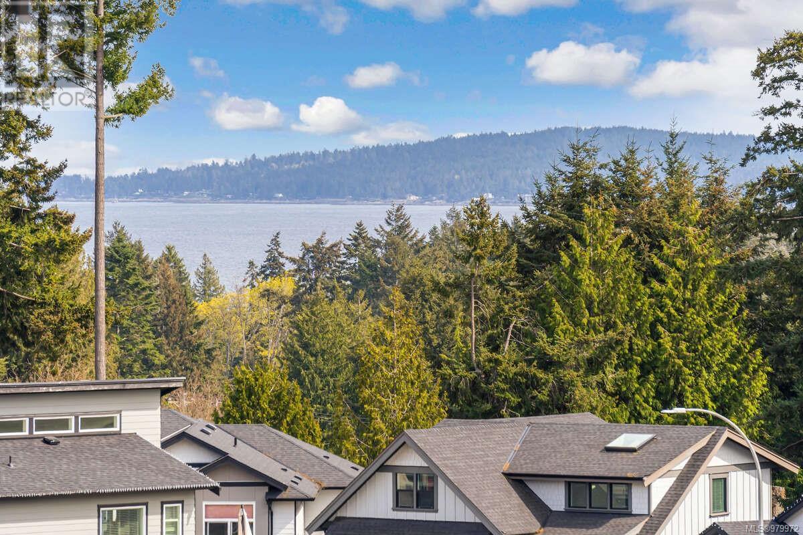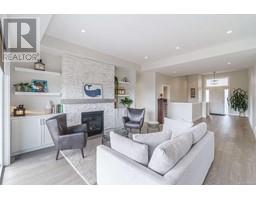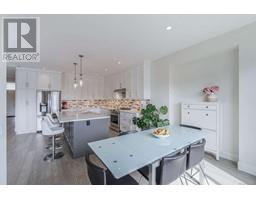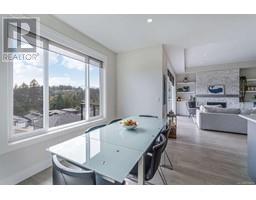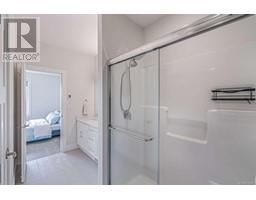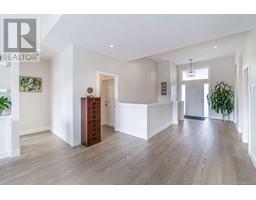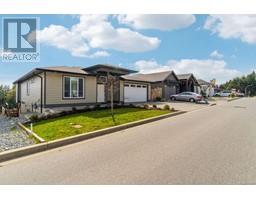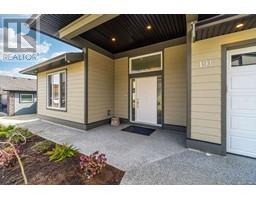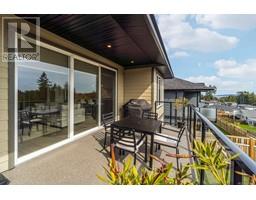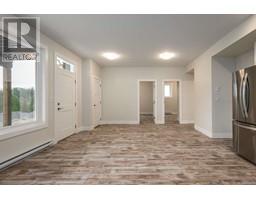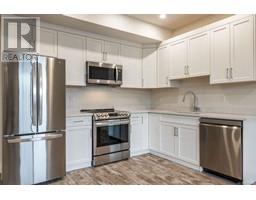191 Golden Oaks Cres Nanaimo, British Columbia V9T 0K8
$1,299,000
For more information, please click on Brochure button below. Nestled in the heart of North Nanaimo, this beautifully designed 4+2 bedroom home offers an ideal setting for families. Built in 2021, this modern, spacious residence boasts a main-level entry, placing all essential rooms - living room, kitchen, and bedrooms - on the same floor for easy, stair-free access. In a vibrant, family-friendly neighborhood filled with young families, the home is minutes from some of Nanaimo’s most-loved outdoor gems. Linley Valley Park offers tranquil, forested trails, while Departure Bay Beach and Pipers Lagoon provide scenic spots for beach outings. Inside, enjoy high-end finishes throughout, engineered hardwood floors, a chef’s kitchen with stainless steel appliances and quartz countertops, and a cozy family room pre-wired for surround sound. Other highlights include a registered 2-bedroom suite, double garage, in-ground sprinklers, a floor-to-ceiling gas fireplace, and air conditioning. (id:59116)
Open House
This property has open houses!
2:00 pm
Ends at:4:00 pm
2:00 pm
Ends at:4:00 pm
Property Details
| MLS® Number | 979972 |
| Property Type | Single Family |
| Neigbourhood | Hammond Bay |
| Features | Southern Exposure, Other |
| ParkingSpaceTotal | 4 |
| Plan | Epp75694 |
| ViewType | Mountain View, Ocean View |
Building
| BathroomTotal | 4 |
| BedroomsTotal | 6 |
| ConstructedDate | 2021 |
| CoolingType | Air Conditioned |
| FireplacePresent | Yes |
| FireplaceTotal | 1 |
| HeatingFuel | Natural Gas |
| HeatingType | Forced Air |
| SizeInterior | 3261.23 Sqft |
| TotalFinishedArea | 3261.23 Sqft |
| Type | House |
Land
| Acreage | No |
| SizeIrregular | 6498 |
| SizeTotal | 6498 Sqft |
| SizeTotalText | 6498 Sqft |
| ZoningDescription | R10 |
| ZoningType | Residential |
Rooms
| Level | Type | Length | Width | Dimensions |
|---|---|---|---|---|
| Lower Level | Kitchen | 13'6 x 7'10 | ||
| Lower Level | Living Room | 21'1 x 16'9 | ||
| Lower Level | Bathroom | 9'11 x 5'11 | ||
| Lower Level | Bedroom | 12'6 x 11'4 | ||
| Lower Level | Bedroom | 12'0 x 12'9 | ||
| Lower Level | Bathroom | 7'5 x 7'8 | ||
| Lower Level | Family Room | 15'5 x 27'9 | ||
| Main Level | Bedroom | 11'0 x 16'5 | ||
| Main Level | Laundry Room | 11'1 x 5'6 | ||
| Main Level | Entrance | 10'3 x 5'3 | ||
| Main Level | Kitchen | 13'8 x 12'10 | ||
| Main Level | Dining Room | 14'8 x 10'0 | ||
| Main Level | Bathroom | 9'10 x 4'11 | ||
| Main Level | Bedroom | 12'6 x 10'11 | ||
| Main Level | Bedroom | 13'10 x 11'1 | ||
| Main Level | Living Room | 14'11 x 17'10 | ||
| Main Level | Primary Bedroom | 16'6 x 15'0 | ||
| Main Level | Bathroom | 8'2 x 11'1 |
https://www.realtor.ca/real-estate/27607108/191-golden-oaks-cres-nanaimo-hammond-bay
Interested?
Contact us for more information
Darya Pfund
301 - 1321 Blanshard Street
Victoria, British Columbia V8W 0B6





