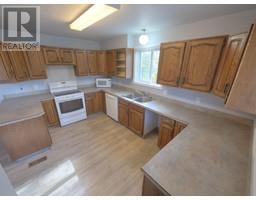1610 Mcbride Street Trail, British Columbia V1R 2Z6
$699,900
Visit REALTOR Website for additional information. Are you a large family that is on the go? No time for yard maintenance? Look no further than this property! Move In Ready! $70,000 in upgrades: NEW roof, flooring, furnace, siding windows & more! On the main floor is a great country kitchen, dining & living room. The main floor laundry keeps things easy & there is a guest room. 2nd level offers 6 generous bedrooms w/ 1 having a gorgeous bay window that can be a family room viewing the Columbia River. Bathrooms are large & nicely appointed. Downstairs there is a den, craft room, wine storage & a large rec room for entertaining. Outside, paver brick patios in front & back yard keep things very low maintenance. A portion of the yard can be developed into lawn. The garage is oversize & the yard has room to park 4 more cars. This home is loaded with storage space, natural light and so much more! (id:59116)
Property Details
| MLS® Number | 10327496 |
| Property Type | Single Family |
| Neigbourhood | Trail |
| Amenities Near By | Golf Nearby, Public Transit, Airport, Park, Recreation, Schools, Shopping, Ski Area |
| Community Features | Family Oriented, Pets Allowed |
| Features | Level Lot, Corner Site |
| Parking Space Total | 4 |
| View Type | River View, Mountain View, Valley View |
Building
| Bathroom Total | 3 |
| Bedrooms Total | 7 |
| Appliances | Dishwasher, Cooktop - Electric |
| Basement Type | Full |
| Constructed Date | 1983 |
| Construction Style Attachment | Detached |
| Cooling Type | See Remarks |
| Exterior Finish | Vinyl Siding |
| Flooring Type | Ceramic Tile, Laminate, Vinyl |
| Heating Fuel | Electric |
| Heating Type | Baseboard Heaters |
| Roof Material | Asphalt Shingle |
| Roof Style | Unknown |
| Stories Total | 3 |
| Size Interior | 3,498 Ft2 |
| Type | House |
| Utility Water | Municipal Water |
Parking
| See Remarks | |
| Attached Garage | 4 |
| Oversize | |
| R V |
Land
| Access Type | Easy Access |
| Acreage | No |
| Land Amenities | Golf Nearby, Public Transit, Airport, Park, Recreation, Schools, Shopping, Ski Area |
| Landscape Features | Level |
| Sewer | Septic Tank |
| Size Irregular | 0.11 |
| Size Total | 0.11 Ac|under 1 Acre |
| Size Total Text | 0.11 Ac|under 1 Acre |
| Zoning Type | Unknown |
Rooms
| Level | Type | Length | Width | Dimensions |
|---|---|---|---|---|
| Second Level | 3pc Ensuite Bath | 9'3'' x 4'0'' | ||
| Second Level | Bedroom | 13'4'' x 11'0'' | ||
| Second Level | Full Bathroom | 9'6'' x 7'9'' | ||
| Second Level | Bedroom | 13'5'' x 9'0'' | ||
| Second Level | Primary Bedroom | 13'6'' x 13'6'' | ||
| Second Level | Bedroom | 10'0'' x 9'0'' | ||
| Second Level | Bedroom | 10'0'' x 9'0'' | ||
| Second Level | Bedroom | 13'6'' x 9'0'' | ||
| Basement | Wine Cellar | 11'4'' x 7'4'' | ||
| Basement | Recreation Room | 28'4'' x 12'10'' | ||
| Basement | Utility Room | 10'5'' x 8'10'' | ||
| Basement | Other | 13'1'' x 7'0'' | ||
| Basement | Office | 17'8'' x 11'0'' | ||
| Main Level | Bedroom | 13'7'' x 7'3'' | ||
| Main Level | 3pc Bathroom | 7'4'' x 4'8'' | ||
| Main Level | Living Room | 15'9'' x 13'4'' | ||
| Main Level | Laundry Room | 7'7'' x 6'6'' | ||
| Main Level | Dining Room | 14'0'' x 8'6'' | ||
| Main Level | Kitchen | 15'3'' x 13'5'' |
https://www.realtor.ca/real-estate/27606861/1610-mcbride-street-trail-trail
Contact Us
Contact us for more information
Jonathan David
(647) 477-7654
#250 - 997 Seymour Street,
Vancouver, British Columbia V6B 3M1

























