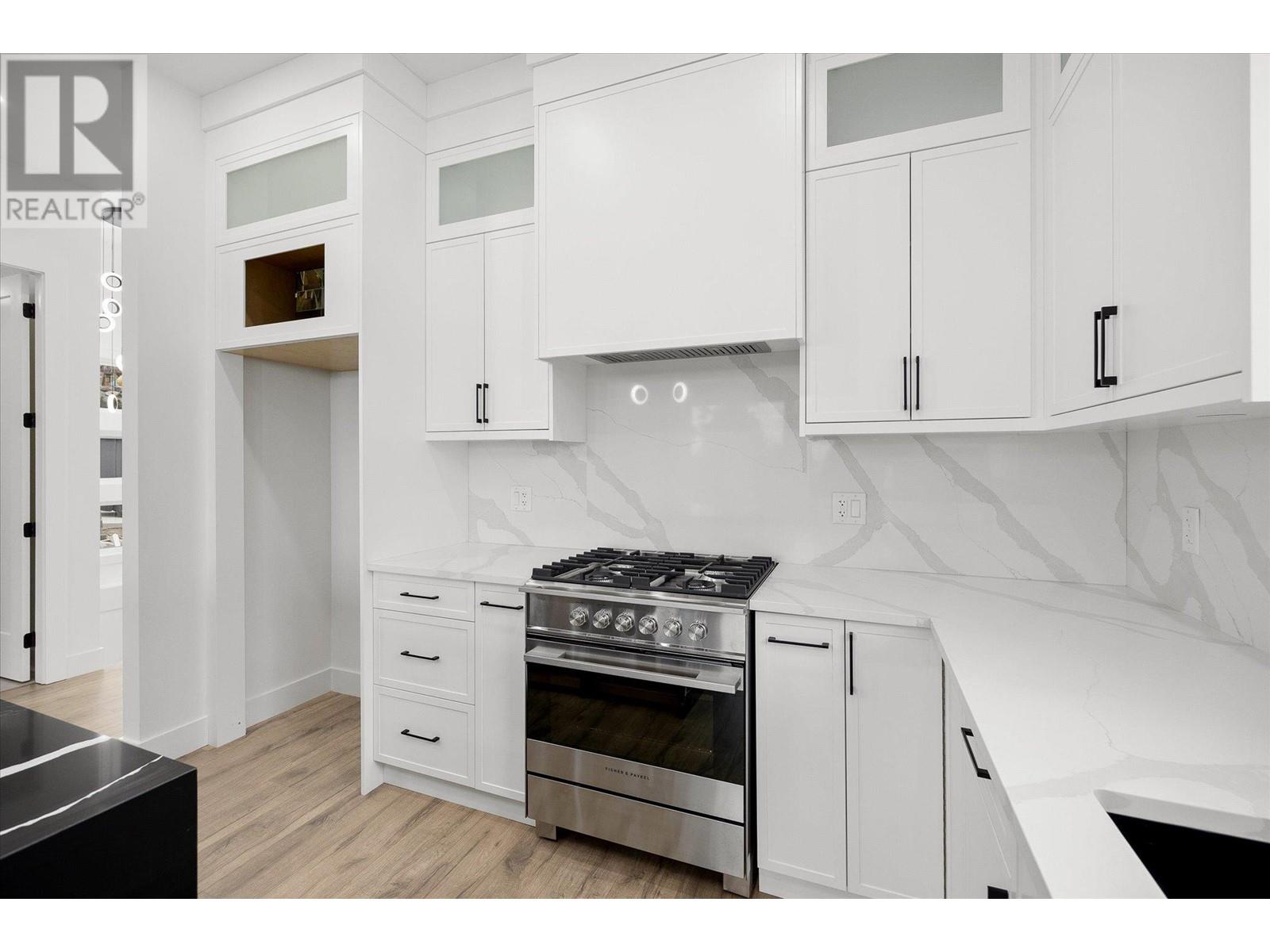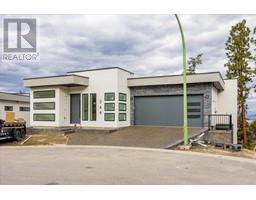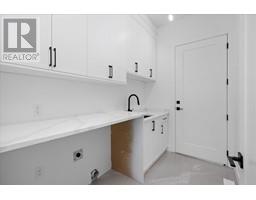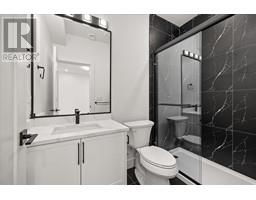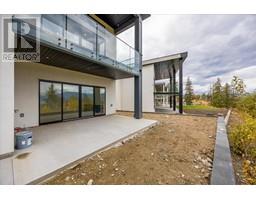544 Hawes Court Kelowna, British Columbia V1W 5C5
$1,699,900
Brand new build in the desirable Upper Mission area! This exquisite 4 bedroom plus den, 4 bathroom home has a spacious 1 bed/ 1 bath legal suite and stunning lake and city views! As you step inside this gorgeous new build, you’re immediately welcomed by a sleek modern design and an expansive floor plan. The main level features a convenient den/ office, large laundry room, master bedroom, open concept kitchen/ dining room, grand living room and beautiful patio with stunning Okanagan lake, city and valley views. The luxurious primary bedroom is a true retreat, complete with a stylish ensuite and huge walk in closet. This property also boasts a fully separate 1-bedroom, 1-bathroom legal suite—ideal for guests, in-laws, or as a rental income opportunity. Living in Upper Mission means you’re surrounded by prestigious parks, top-notch schools, and world-class wineries, all at your fingertips. (id:59116)
Open House
This property has open houses!
11:00 am
Ends at:2:30 pm
Property Details
| MLS® Number | 10327558 |
| Property Type | Single Family |
| Neigbourhood | Upper Mission |
| AmenitiesNearBy | Golf Nearby, Park, Schools, Shopping |
| ParkingSpaceTotal | 4 |
| ViewType | Lake View, Mountain View, View (panoramic) |
Building
| BathroomTotal | 5 |
| BedroomsTotal | 4 |
| ConstructedDate | 2024 |
| ConstructionStyleAttachment | Detached |
| CoolingType | Central Air Conditioning |
| HalfBathTotal | 1 |
| HeatingFuel | Electric |
| HeatingType | Forced Air |
| RoofMaterial | Asphalt Shingle |
| RoofStyle | Unknown |
| StoriesTotal | 2 |
| SizeInterior | 3177 Sqft |
| Type | House |
| UtilityWater | Municipal Water |
Parking
| See Remarks | |
| Attached Garage | 2 |
Land
| Acreage | No |
| LandAmenities | Golf Nearby, Park, Schools, Shopping |
| LandscapeFeatures | Rolling |
| Sewer | Municipal Sewage System |
| SizeFrontage | 107 Ft |
| SizeIrregular | 0.19 |
| SizeTotal | 0.19 Ac|under 1 Acre |
| SizeTotalText | 0.19 Ac|under 1 Acre |
| ZoningType | Unknown |
Rooms
| Level | Type | Length | Width | Dimensions |
|---|---|---|---|---|
| Lower Level | Full Ensuite Bathroom | 8'2'' x 5' | ||
| Lower Level | Bedroom | 12'6'' x 13'9'' | ||
| Lower Level | Other | 9'9'' x 6' | ||
| Lower Level | Full Ensuite Bathroom | 7'7'' x 7' | ||
| Lower Level | Bedroom | 11' x 16' | ||
| Lower Level | Family Room | 17'9'' x 15' | ||
| Main Level | Utility Room | 10' x 5' | ||
| Main Level | 4pc Ensuite Bath | 7'8'' x 9'6'' | ||
| Main Level | Other | 7' x 9'6'' | ||
| Main Level | Primary Bedroom | 16' x 11' | ||
| Main Level | 2pc Bathroom | 7' x 5' | ||
| Main Level | Dining Room | 9'6'' x 8' | ||
| Main Level | Living Room | 19'6'' x 15' | ||
| Main Level | Kitchen | 13'2'' x 9'9'' | ||
| Main Level | Den | 9'6'' x 10' | ||
| Additional Accommodation | Bedroom | 13'11'' x 12' | ||
| Additional Accommodation | Full Bathroom | 5' x 5' | ||
| Additional Accommodation | Other | 3'5'' x 3'8'' | ||
| Additional Accommodation | Living Room | 17' x 14' | ||
| Additional Accommodation | Kitchen | 8'6'' x 13'6'' |
Utilities
| Cable | At Lot Line |
| Electricity | Available |
| Natural Gas | At Lot Line |
| Telephone | At Lot Line |
| Water | At Lot Line |
https://www.realtor.ca/real-estate/27608301/544-hawes-court-kelowna-upper-mission
Interested?
Contact us for more information
Kaila Klassen
#1 - 1890 Cooper Road
Kelowna, British Columbia V1Y 8B7





